131 Lupine Dr, Smyrna, DE 19977
Local realty services provided by:Better Homes and Gardens Real Estate Community Realty
Listed by: brooke kelly
Office: patterson-schwartz - greenville
MLS#:DEKT2041934
Source:BRIGHTMLS
Price summary
- Price:$430,000
- Price per sq. ft.:$186.71
- Monthly HOA dues:$140
About this home
Move-In ready 7 year young gem backing to peaceful woodlands in the fabulous Village of Eastridge 55+ community!
Carefree living meets convenience in this stunning Bayard model offering 2-bedrooms and 2 full baths with the flexibility of a potential 3rd bedroom! With over 2300 sq ft of living space enjoy the ease of first-floor living with an open floor plan, cathedral ceilings, and gorgeous hardwood floors that create an airy, inviting atmosphere.The spacious kitchen is a showstopper with granite countertops, stunning 42" maple cabinetry, upgraded stainless appliances, double oven, large center island (with additional storage), and plenty of prep space for cooking or entertaining. Need more space? Take a walk upstairs to discover a large loft offering the ideal setup for a home office, guest space or den. Enjoy the convenience of a spacious walk-in closet off the loft-ideal for storing holiday decor, off-season clothing or anything you like neatly out of sight. This home also has a useable crawlspace for even MORE storage! Situated on a rarely available premium lot, this property backs to protected woodlands, providing a peaceful setting and privacy rarely found. Why wait for new construction when this home is move-in ready and meticulously maintained in an established community? The HOA fee is just $140 per month, covering lawn care, along with snow removal for streets, sidewalks, and driveways. Village of Eastridge offers miles of walking trails, open space, picnic areas, bocce and shuffleboard courts, plus an amazing and active clubhouse with billiards, a fitness room, and more. Grab your holiday decor and get ready to celebrate the first of many seasons in your new home!
Contact an agent
Home facts
- Year built:2018
- Listing ID #:DEKT2041934
- Added:114 day(s) ago
- Updated:February 11, 2026 at 02:38 PM
Rooms and interior
- Bedrooms:2
- Total bathrooms:2
- Full bathrooms:2
- Living area:2,303 sq. ft.
Heating and cooling
- Cooling:Central A/C
- Heating:Forced Air, Natural Gas
Structure and exterior
- Roof:Pitched, Shingle
- Year built:2018
- Building area:2,303 sq. ft.
- Lot area:0.12 Acres
Utilities
- Water:Public
- Sewer:Public Sewer
Finances and disclosures
- Price:$430,000
- Price per sq. ft.:$186.71
- Tax amount:$1,730 (2025)
New listings near 131 Lupine Dr
- New
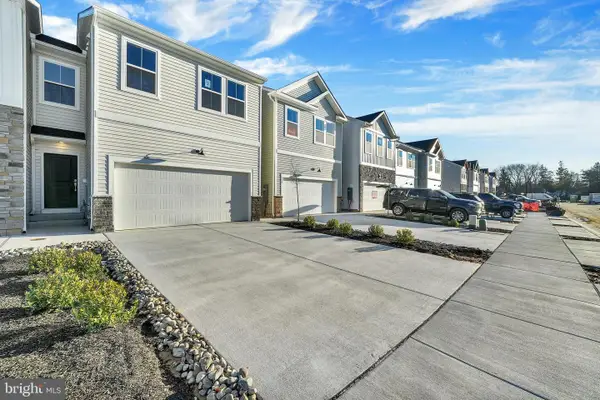 $399,990Active3 beds 3 baths2,391 sq. ft.
$399,990Active3 beds 3 baths2,391 sq. ft.553 W North St, SMYRNA, DE 19977
MLS# DEKT2044358Listed by: ATLANTIC FIVE REALTY 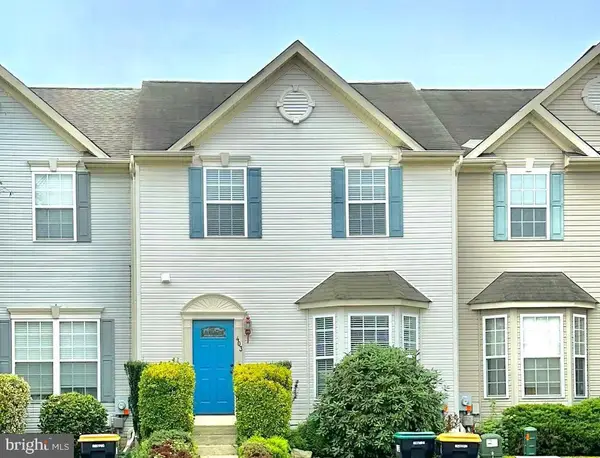 $310,000Pending3 beds 3 baths1,984 sq. ft.
$310,000Pending3 beds 3 baths1,984 sq. ft.403 Sequoia Dr, SMYRNA, DE 19977
MLS# DEKT2044344Listed by: WELCOME HOME REALTY- New
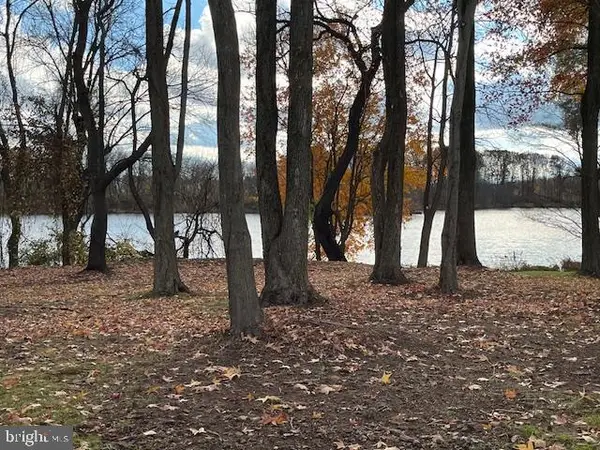 $359,000Active1.19 Acres
$359,000Active1.19 AcresLot 16 Dodge Dr, SMYRNA, DE 19977
MLS# DEKT2044242Listed by: LONG & FOSTER REAL ESTATE, INC. - New
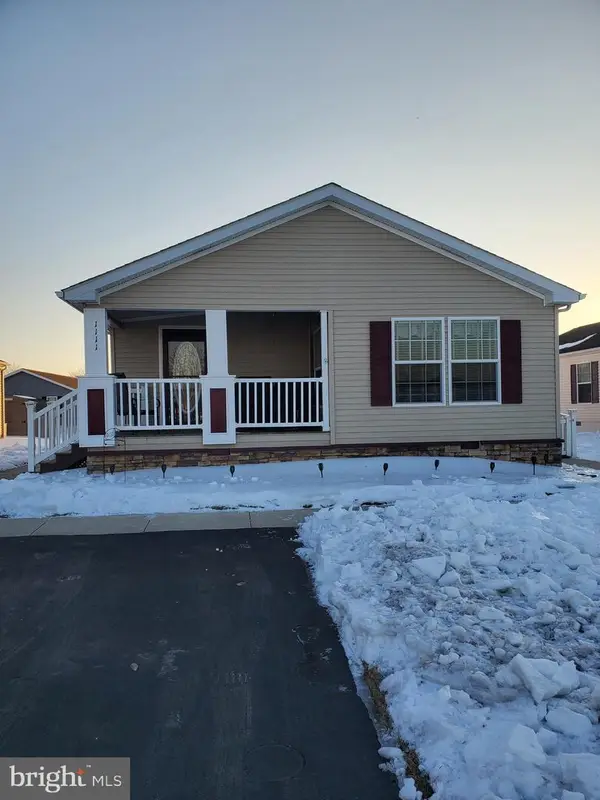 $165,000Active3 beds 2 baths1,516 sq. ft.
$165,000Active3 beds 2 baths1,516 sq. ft.1111 Lorenzo Ln #267, SMYRNA, DE 19977
MLS# DEKT2044276Listed by: RE/MAX EAGLE REALTY 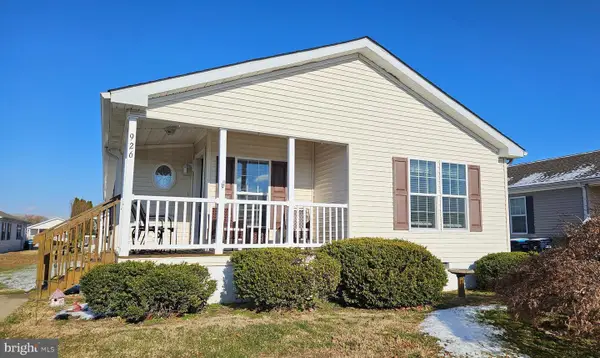 $154,900Pending2 beds 2 baths1,552 sq. ft.
$154,900Pending2 beds 2 baths1,552 sq. ft.926 Appleberry Dr, SMYRNA, DE 19977
MLS# DEKT2043862Listed by: COLDWELL BANKER ROWLEY REALTORS- New
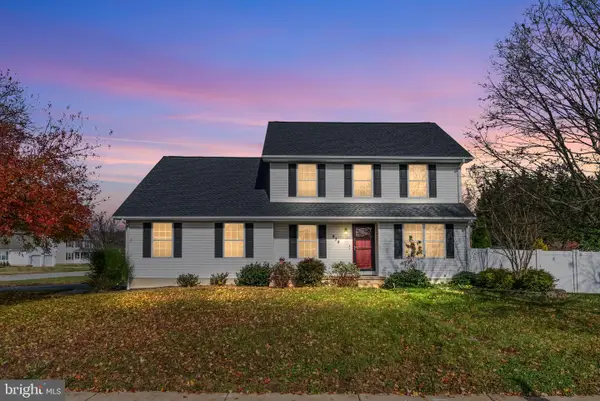 $399,900Active3 beds 3 baths2,085 sq. ft.
$399,900Active3 beds 3 baths2,085 sq. ft.938 Tamara Dr, SMYRNA, DE 19977
MLS# DEKT2044168Listed by: LIVEWELL PROPERTIES 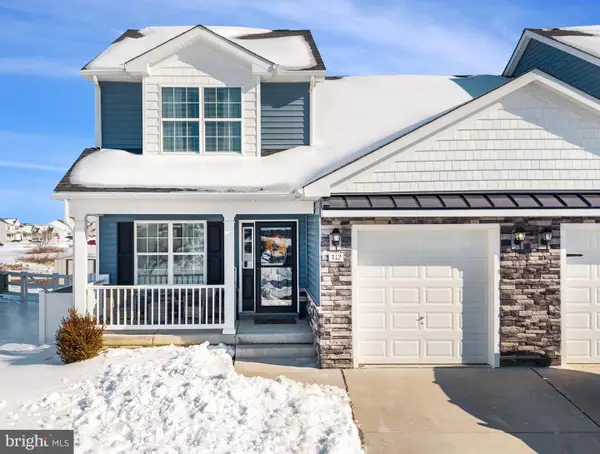 $325,000Pending3 beds 3 baths1,444 sq. ft.
$325,000Pending3 beds 3 baths1,444 sq. ft.312 Doylestown Rd, SMYRNA, DE 19977
MLS# DEKT2044102Listed by: COMPASS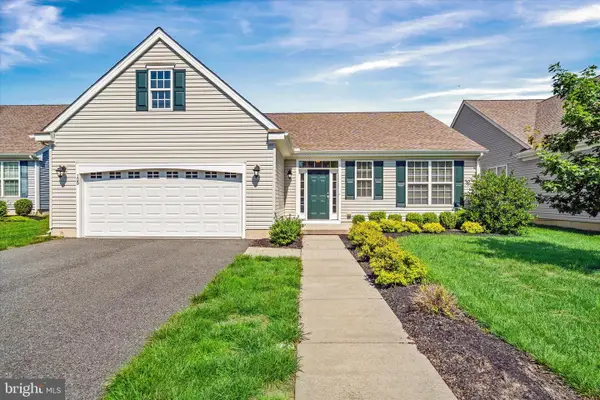 $344,900Active2 beds 2 baths1,466 sq. ft.
$344,900Active2 beds 2 baths1,466 sq. ft.125 E Clarendon Dr, SMYRNA, DE 19977
MLS# DEKT2044062Listed by: COMPASS- Open Sat, 11am to 5pm
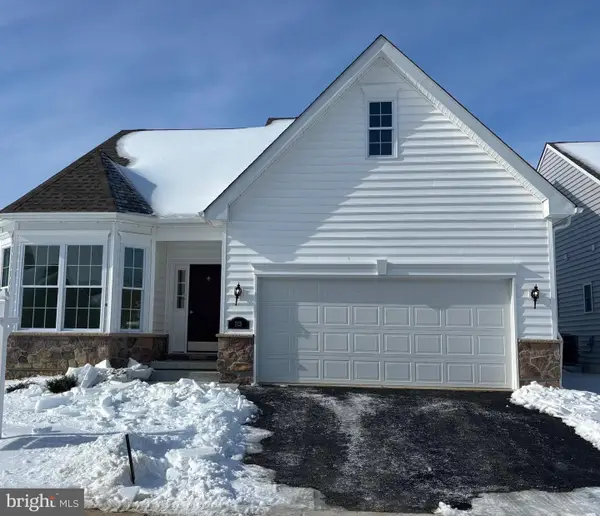 $467,489Active2 beds 2 baths1,760 sq. ft.
$467,489Active2 beds 2 baths1,760 sq. ft.115 Hengst Farm Ln, SMYRNA, DE 19977
MLS# DEKT2044076Listed by: RE/MAX ELITE - Open Sat, 11am to 5pm
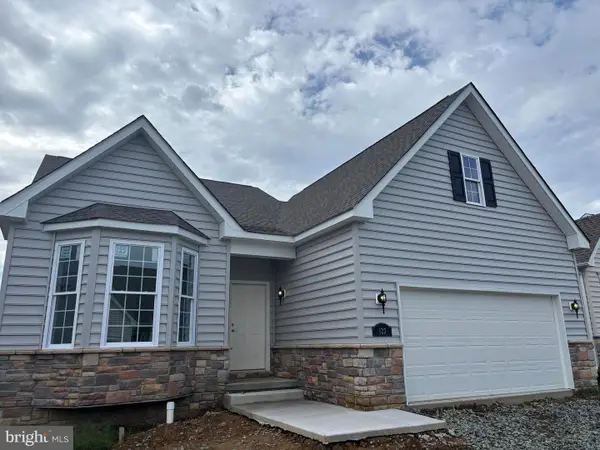 $487,603Active2 beds 2 baths1,581 sq. ft.
$487,603Active2 beds 2 baths1,581 sq. ft.123 Hengst Farm Ln, SMYRNA, DE 19977
MLS# DEKT2044068Listed by: RE/MAX ELITE

