153 Zion Dr, SMYRNA, DE 19977
Local realty services provided by:Better Homes and Gardens Real Estate Capital Area

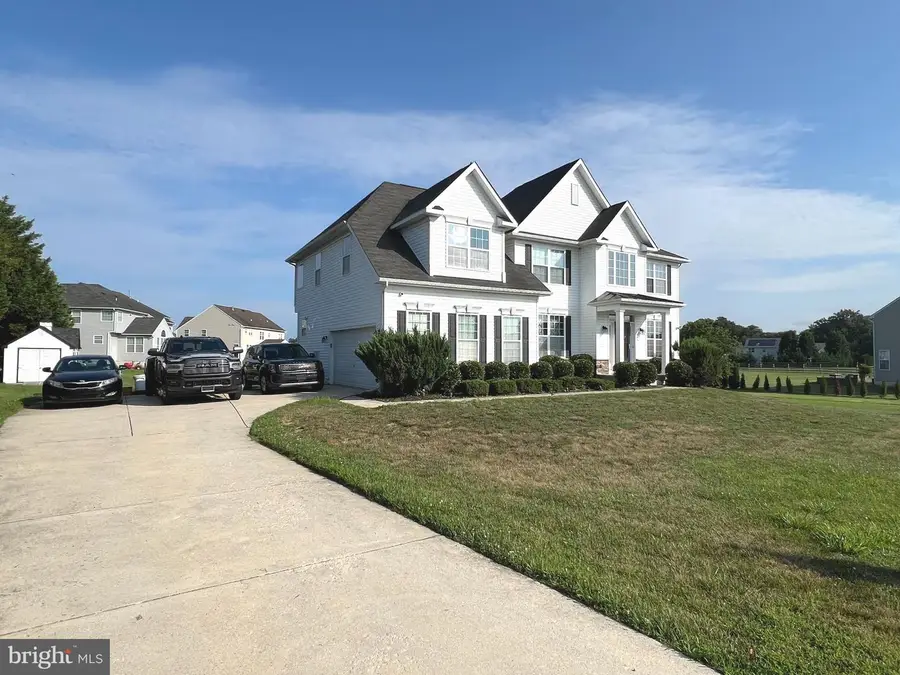
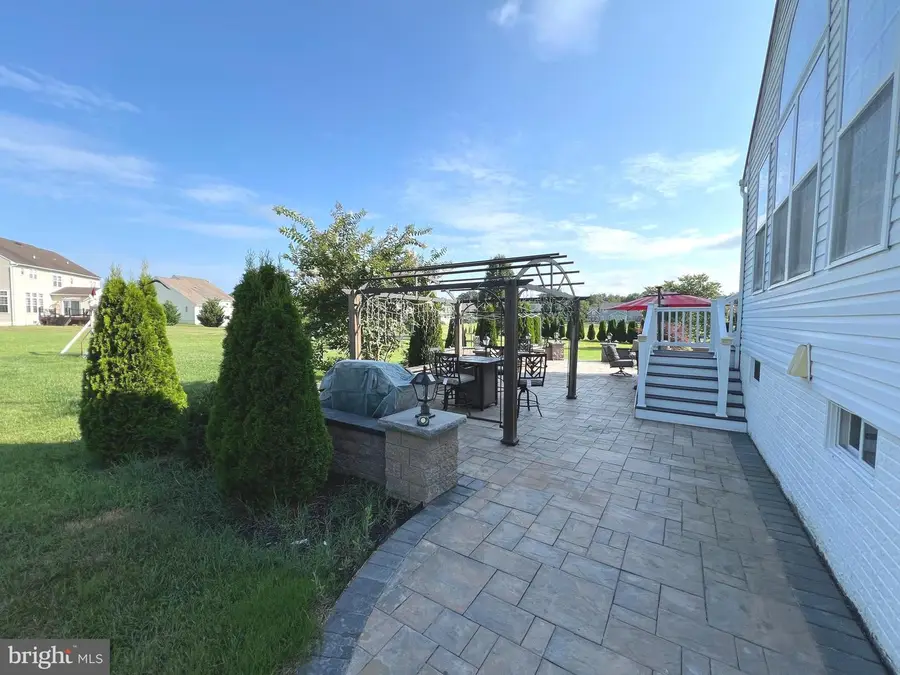
153 Zion Dr,SMYRNA, DE 19977
$699,000
- 5 Beds
- 4 Baths
- 5,450 sq. ft.
- Single family
- Active
Listed by:genevia weston
Office:realty mark associates
MLS#:DEKT2038548
Source:BRIGHTMLS
Price summary
- Price:$699,000
- Price per sq. ft.:$128.26
- Monthly HOA dues:$40
About this home
Welcome to your spectacular and stately new home located in the highly sought-after community of Timber Mills! This stunning home is situated on just over a half-acre lot, estimated to have more than 5,300 square feet of finished Living space, and boasts 5 Bedrooms, 3.5 Bathrooms, and two (2) Offices (one on the main level and one on the lower level). There is an attached Two-Car turned garage, driveway parking for up to 5 additional vehicles, and professionally installed hardscape located at the rear of the property! The home has an open floor plan with an excessive number of upgrades and amenities! As you enter the main level, there is a Two-story Open foyer/center hall that separates the formal dining and living rooms. You’ll appreciate some of the unique design touches, such as custom Iron & Wood railings, Crown molding, accent molding in the formal dining room with attached sconce lighting, as well as a striking brick accent wall in the formal living room that also has attached sconce lighting! There is an impressive Two-story family room with a cozy gas fireplace, flanked by breathtaking Waterfall windows! Stunning hardwood floors are found throughout most of the main level, along with a convenient laundry room and Half Bath! The Gourmet eat-in kitchen is a chef’s dream with classic wood cabinetry, Granite countertops, a Granite-topped Center island with storage, a Raised Countertop (with Granite) for additional seating, a double glass-door pantry, stainless appliances, a double oven, a gas cooktop, and pendant lighting! Adjacent to the kitchen is a gorgeous morning room with a plethora of windows that flood the main level with light! The morning room is beautifully designed with a cathedral ceiling, accented with decorative wood beams that add character and elegance to this impressive space! From the morning room, you can access your huge, stunning custom-built patio with a pergola, fire pit, and lighting! What a wonderful outdoor space for entertaining family and friends! The second-floor bridge offers a magnificent view of the two-story foyer below and the Family Room. The second floor is where you’ll find 3 spacious bedrooms along with a huge Primary/Owner’s Suite, featuring a sitting area, tray/recessed ceiling, dual walk-in closets, Ensuite Bathroom with garden tub, separate shower, dual vanity, water closet, and linen closet. The lower level of the home serves as a great indoor entertainment space! This finished area is spectacular with a full bathroom, a space that may be used as a 5th bedroom, bar area with a custom lighted walk-in Storage room to house your wines, spirits, soft drinks, and whatever else you need when entertaining indoors! The lower level has an entrance/exit to the outside, making this area ideal for multi-generational living and could serve as an outstanding in-law/teen suite!
Contact an agent
Home facts
- Year built:2012
- Listing Id #:DEKT2038548
- Added:25 day(s) ago
- Updated:August 14, 2025 at 01:41 PM
Rooms and interior
- Bedrooms:5
- Total bathrooms:4
- Full bathrooms:3
- Half bathrooms:1
- Living area:5,450 sq. ft.
Heating and cooling
- Cooling:Central A/C, Energy Star Cooling System, Programmable Thermostat, Zoned
- Heating:Energy Star Heating System, Forced Air, Natural Gas, Programmable Thermostat, Zoned
Structure and exterior
- Roof:Architectural Shingle, Hip
- Year built:2012
- Building area:5,450 sq. ft.
- Lot area:0.51 Acres
Utilities
- Water:Public
- Sewer:On Site Septic
Finances and disclosures
- Price:$699,000
- Price per sq. ft.:$128.26
- Tax amount:$2,474 (2024)
New listings near 153 Zion Dr
- Open Thu, 10am to 6pmNew
 $398,014Active2 beds 2 baths1,936 sq. ft.
$398,014Active2 beds 2 baths1,936 sq. ft.442 Virdin Dr, SMYRNA, DE 19977
MLS# DEKT2040212Listed by: ATLANTIC FIVE REALTY - Coming Soon
 $360,000Coming Soon3 beds 2 baths
$360,000Coming Soon3 beds 2 baths196 Cathleen Dr, SMYRNA, DE 19977
MLS# DEKT2039192Listed by: KELLER WILLIAMS REALTY CENTRAL-DELAWARE - Coming Soon
 $269,900Coming Soon3 beds 1 baths
$269,900Coming Soon3 beds 1 baths440 E Commerce St, SMYRNA, DE 19977
MLS# DEKT2040168Listed by: FIRST COAST REALTY LLC - New
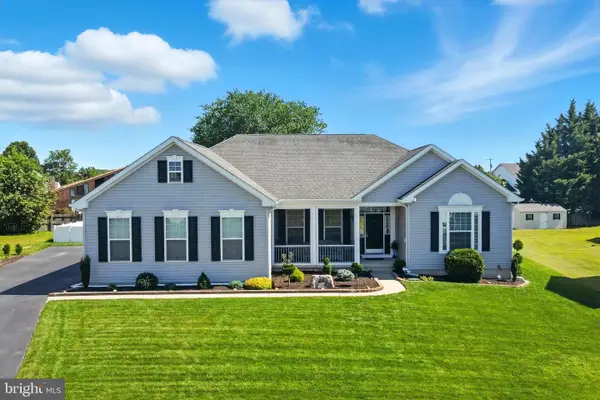 $550,000Active4 beds 3 baths2,246 sq. ft.
$550,000Active4 beds 3 baths2,246 sq. ft.66 Mischief Ln, SMYRNA, DE 19977
MLS# DEKT2040084Listed by: REDFIN CORPORATION - Coming Soon
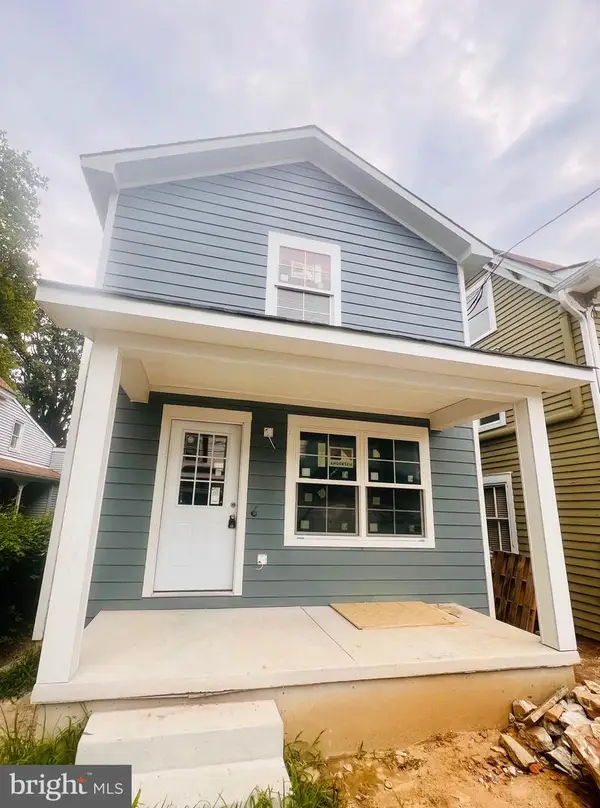 $374,900Coming Soon3 beds 3 baths
$374,900Coming Soon3 beds 3 baths112 S Delaware St, SMYRNA, DE 19977
MLS# DEKT2040162Listed by: TRI-COUNTY REALTY - New
 $525,000Active4 beds 3 baths2,080 sq. ft.
$525,000Active4 beds 3 baths2,080 sq. ft.71 Zelkova Rd, SMYRNA, DE 19977
MLS# DEKT2040066Listed by: BERKSHIRE HATHAWAY HOMESERVICES PENFED REALTY - New
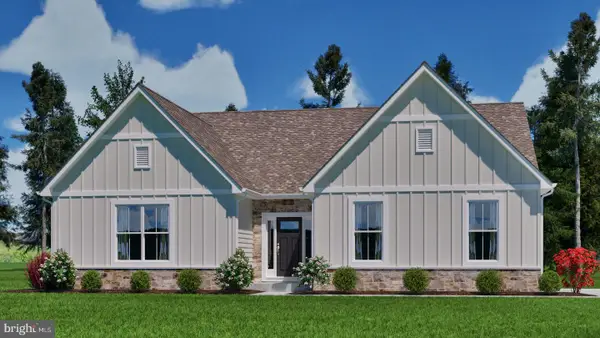 $476,990Active3 beds 2 baths2,271 sq. ft.
$476,990Active3 beds 2 baths2,271 sq. ft.42 Southall Ct #jackson, SMYRNA, DE 19977
MLS# DEKT2040144Listed by: EXP REALTY, LLC - New
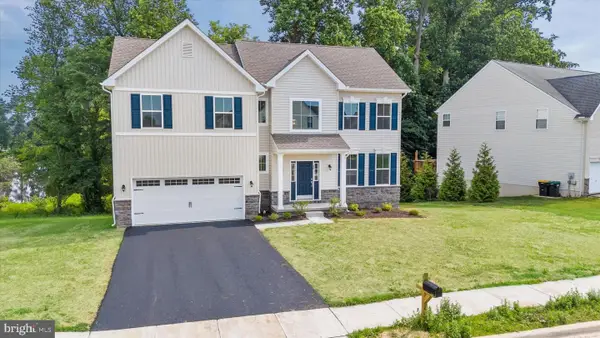 $449,990Active4 beds 3 baths2,400 sq. ft.
$449,990Active4 beds 3 baths2,400 sq. ft.106 Southall Ct #abbott, SMYRNA, DE 19977
MLS# DEKT2040104Listed by: EXP REALTY, LLC - New
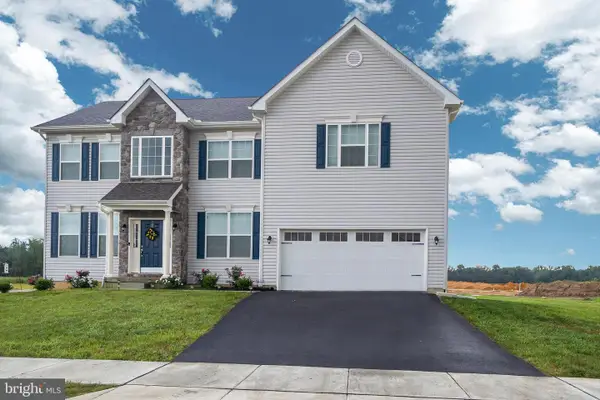 $485,990Active4 beds 3 baths2,700 sq. ft.
$485,990Active4 beds 3 baths2,700 sq. ft.106 Southall Ct #charleston, SMYRNA, DE 19977
MLS# DEKT2040106Listed by: EXP REALTY, LLC - New
 $495,990Active4 beds 3 baths3,000 sq. ft.
$495,990Active4 beds 3 baths3,000 sq. ft.106 Southall Ct #hancock, SMYRNA, DE 19977
MLS# DEKT2040110Listed by: EXP REALTY, LLC

