33 Seldon Dr #5 Cochran, Smyrna, DE 19977
Local realty services provided by:Better Homes and Gardens Real Estate Valley Partners
33 Seldon Dr #5 Cochran,Smyrna, DE 19977
$640,000
- 4 Beds
- 3 Baths
- 3,268 sq. ft.
- Single family
- Active
Listed by: lindsay l shaffer
Office: re/max elite
MLS#:DEKT2036466
Source:BRIGHTMLS
Price summary
- Price:$640,000
- Price per sq. ft.:$195.84
- Monthly HOA dues:$52.92
About this home
THE COCHRAN - TO BE BUILT. This home is perfect for a growing family. The Cochran offers 4 large bedrooms with 2 1/2 baths standard. Need another bedroom and bath? No problem there is an option for a 5th bedroom and a full bath on the 2nd floor. There are separate front and rear staircases making getting to the 2nd floor a breeze. The main bedroom features 2 walk in closets, sitting room, large bath with 5' walk in shower, double bowl vanity, water closet and soaking tub. Prefer a freestanding tub? We have that option available. Bedrooms 2 and 3 both have walk-in closets and bedroom 3 offers its own sitting room. The main level offers a formal dining room, study and flex room. The large kitchen includes island, walk in pantry, granite countertops, 42" maple cabinets and stainless appliances flows into a large breakfast area and is open to the family room. You can add a sunroom or morning room off the back of the kitchen/breakfast giving you more space to entertain. Off of the breakfast area there is a separate mud room and laundry before entering into the standard 2-car side entry garage. Have an extra vehicle or motorcycle? The option is available to make it a 3-car garage. The basement gives you the opportunity to finish it as you like. Need a home gym? Rec room to watch the game with your friends? A spot for the kids to hang out with their friends? You could do all in this large basement all while being situated on a minimum 1/2 acre lot with public water and sewer. (plenty of space for an inground pool, deck/patio, outdoor kitchen). No Impact Fees and Builder Splits Transfer Tax!
Contact an agent
Home facts
- Listing ID #:DEKT2036466
- Added:232 day(s) ago
- Updated:December 30, 2025 at 02:43 PM
Rooms and interior
- Bedrooms:4
- Total bathrooms:3
- Full bathrooms:2
- Half bathrooms:1
- Living area:3,268 sq. ft.
Heating and cooling
- Cooling:Central A/C
- Heating:Forced Air, Natural Gas
Structure and exterior
- Roof:Pitched, Shingle
- Building area:3,268 sq. ft.
- Lot area:0.51 Acres
Utilities
- Water:Public
- Sewer:Public Sewer
Finances and disclosures
- Price:$640,000
- Price per sq. ft.:$195.84
New listings near 33 Seldon Dr #5 Cochran
- New
 $250,000Active2 beds 1 baths1,294 sq. ft.
$250,000Active2 beds 1 baths1,294 sq. ft.18 E South St, SMYRNA, DE 19977
MLS# DEKT2043346Listed by: THYME REAL ESTATE CO LLC  $399,990Pending3 beds 3 baths2,391 sq. ft.
$399,990Pending3 beds 3 baths2,391 sq. ft.549 W North St, SMYRNA, DE 19977
MLS# DEKT2043180Listed by: ATLANTIC FIVE REALTY- New
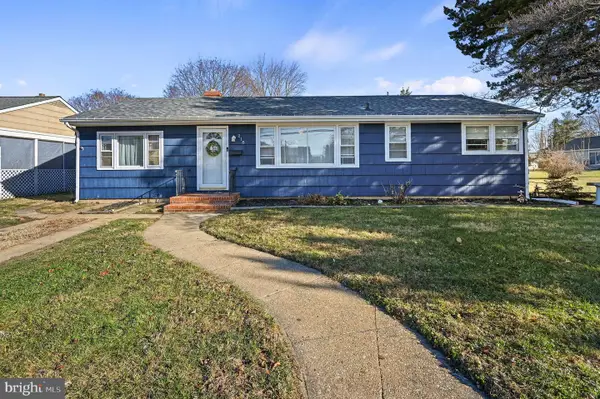 $265,000Active3 beds 1 baths1,300 sq. ft.
$265,000Active3 beds 1 baths1,300 sq. ft.218 N Union St, SMYRNA, DE 19977
MLS# DEKT2043124Listed by: KELLER WILLIAMS REALTY CENTRAL-DELAWARE - New
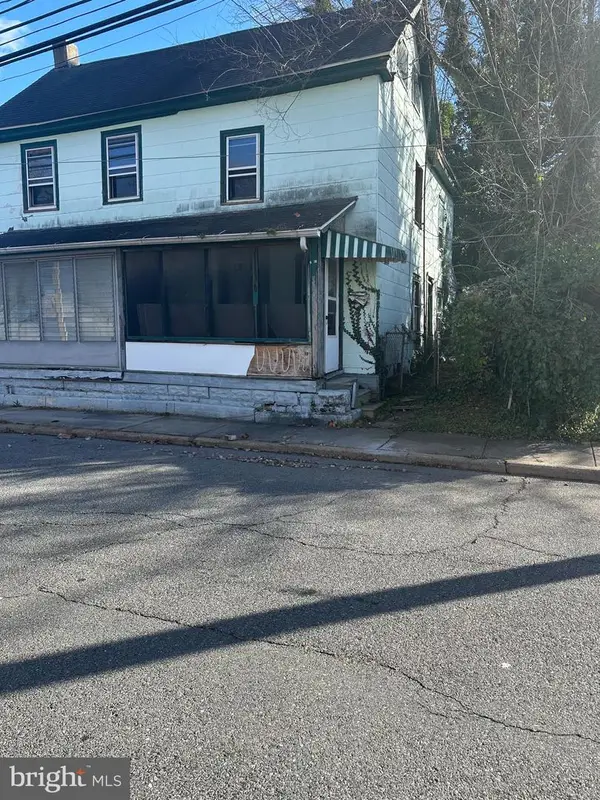 $249,900Active4 beds 2 baths1,740 sq. ft.
$249,900Active4 beds 2 baths1,740 sq. ft.43 E Mount Vernon St, SMYRNA, DE 19977
MLS# DEKT2043140Listed by: REAL BROKER, LLC - New
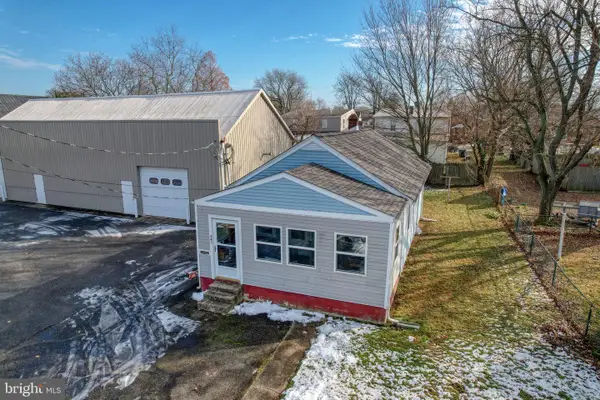 $190,000Active2 beds 1 baths1,024 sq. ft.
$190,000Active2 beds 1 baths1,024 sq. ft.441 Smyrna Clayton Blvd, SMYRNA, DE 19977
MLS# DEKT2043310Listed by: BURNS & ELLIS REALTORS - New
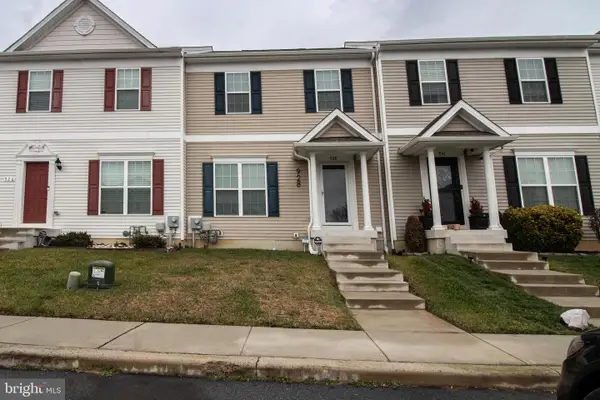 $315,000Active3 beds 3 baths1,808 sq. ft.
$315,000Active3 beds 3 baths1,808 sq. ft.928 Alexandria Way, SMYRNA, DE 19977
MLS# DEKT2042534Listed by: EMPOWER REAL ESTATE, LLC - Coming Soon
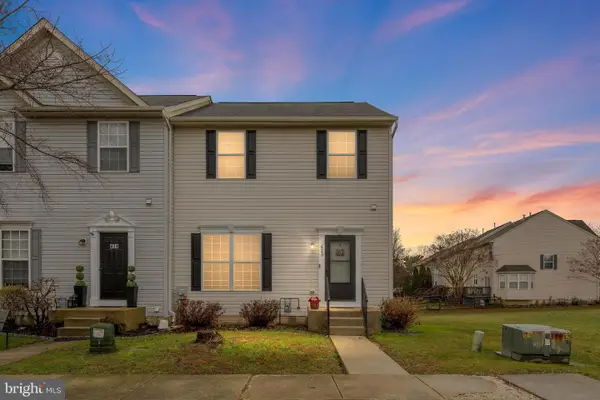 $295,000Coming Soon3 beds 3 baths
$295,000Coming Soon3 beds 3 baths429 Sequoia Dr, SMYRNA, DE 19977
MLS# DEKT2042970Listed by: FOWLER AND CO - New
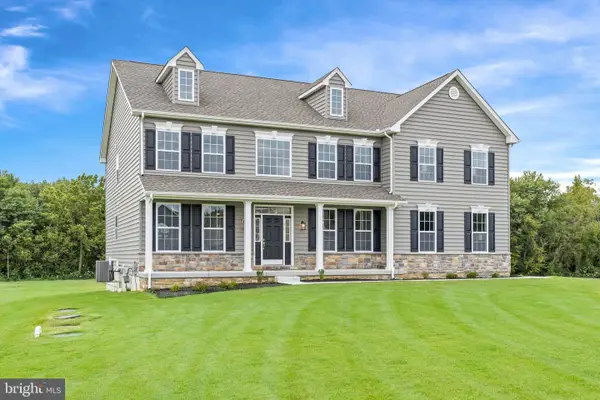 $819,965Active4 beds 3 baths3,700 sq. ft.
$819,965Active4 beds 3 baths3,700 sq. ft.31 Summit Drive, SMYRNA, DE 19977
MLS# DEKT2043202Listed by: EXP REALTY, LLC - Coming Soon
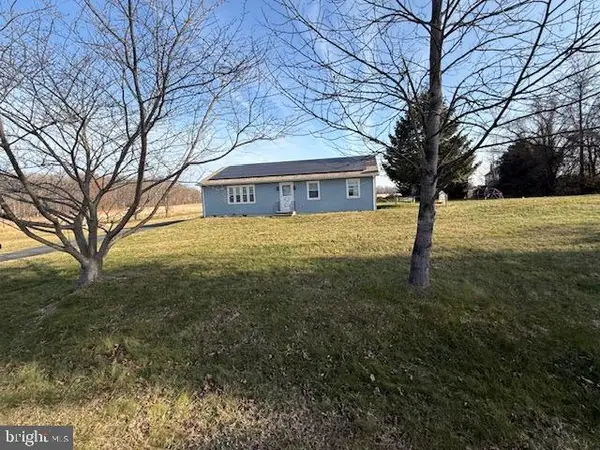 $285,000Coming Soon3 beds 2 baths
$285,000Coming Soon3 beds 2 baths1273 Alabam Rd, SMYRNA, DE 19977
MLS# DENC2094690Listed by: KELLER WILLIAMS REALTY  $741,990Active4 beds 4 baths4,400 sq. ft.
$741,990Active4 beds 4 baths4,400 sq. ft.1 Summit Dr #philadelphian, SMYRNA, DE 19977
MLS# DEKT2008036Listed by: EXP REALTY, LLC
