48 Lydia Dr, Smyrna, DE 19977
Local realty services provided by:Better Homes and Gardens Real Estate Cassidon Realty
48 Lydia Dr,Smyrna, DE 19977
$539,990
- 4 Beds
- 3 Baths
- 2,400 sq. ft.
- Single family
- Pending
Listed by: elizabeth a page-kramer
Office: exp realty, llc.
MLS#:DEKT2036250
Source:BRIGHTMLS
Price summary
- Price:$539,990
- Price per sq. ft.:$225
- Monthly HOA dues:$25
About this home
IMMEDIATE DELIVERY!! Welcome to JS Homes' newest endeavor—The Abbott! This exquisite home offers four bedrooms, two and a half bathrooms, and a two-car garage. The exterior showcases charming board-and-batten siding on the front entry garage, and the front of the home is complemented by a stone water table, enhancing its curb appeal. A walk-out basement, complete with two windows, 9-foot foundation walls, and rough-in plumbing for a future bathroom, provides ample potential for customization. Inside, the stunning kitchen is equipped with upgraded cabinets featuring soft-close drawers and doors, stylish hardware, quartz countertops, and stainless steel appliances, including a gas stove. In the front of the house, you'll find the flex room, which can be used as a playroom, office or dining room. The family room offers a cozy atmosphere with its gas fireplace, while the two-story foyer and elegant staircase, adorned with open railing, metal balusters, and wood stairs with painted risers, create a grand entrance. The primary bedroom serves as a luxurious retreat, boasting double doors, a tray ceiling, and two spacious walk-in closets. Its en-suite bathroom features a large shower and double vanity. Two of the secondary bedrooms also include walk-in closets, providing ample storage space. Conveniently located on the second floor are the laundry room and a full bathroom. Situated in the small community of Lake Como Woods, this lot backs to Lake Como. Residents enjoy a tranquil setting with easy access to Routes 1 and 13 for commuting. The neighborhood is close to shops, grocery stores, hospitals, restaurants, and the Smyrna School District. Additionally, the Delaware beaches and Tanger Outlets are just a short drive away, perfect for day trips and shopping excursions. The picture shown is a rendering and not the actual home. As construction progresses, the photos will be updated. Taxes shown are based on the lot only. The estimated taxes are $3,200.
Contact an agent
Home facts
- Year built:2025
- Listing ID #:DEKT2036250
- Added:215 day(s) ago
- Updated:February 26, 2026 at 08:39 AM
Rooms and interior
- Bedrooms:4
- Total bathrooms:3
- Full bathrooms:2
- Half bathrooms:1
- Living area:2,400 sq. ft.
Heating and cooling
- Cooling:Central A/C
- Heating:90% Forced Air, Natural Gas
Structure and exterior
- Year built:2025
- Building area:2,400 sq. ft.
- Lot area:0.28 Acres
Utilities
- Water:Public
- Sewer:Public Sewer
Finances and disclosures
- Price:$539,990
- Price per sq. ft.:$225
- Tax amount:$393 (2024)
New listings near 48 Lydia Dr
- Coming Soon
 $329,000Coming Soon3 beds 3 baths
$329,000Coming Soon3 beds 3 baths183 Gladwyne Rd, SMYRNA, DE 19977
MLS# DEKT2044744Listed by: EXP REALTY, LLC - New
 $400,000Active3 beds 2 baths1,432 sq. ft.
$400,000Active3 beds 2 baths1,432 sq. ft.6 Rosario Rd, SMYRNA, DE 19977
MLS# DEKT2044638Listed by: MYERS REALTY - New
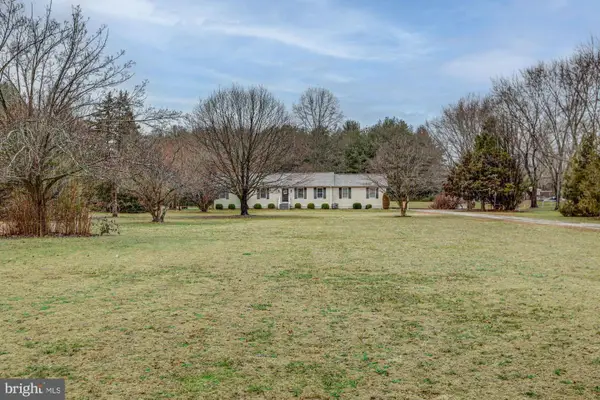 $384,900Active3 beds 2 baths1,450 sq. ft.
$384,900Active3 beds 2 baths1,450 sq. ft.132 Michael Dr, SMYRNA, DE 19977
MLS# DENC2097550Listed by: WALKER REALTY GROUP - Coming Soon
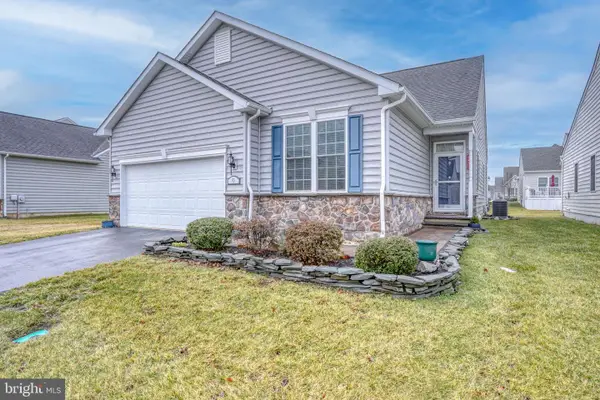 $395,000Coming Soon2 beds 2 baths
$395,000Coming Soon2 beds 2 baths95 Oscar Mill Ln, SMYRNA, DE 19977
MLS# DEKT2044662Listed by: REAL BROKER LLC - Coming Soon
 $749,900Coming Soon4 beds 4 baths
$749,900Coming Soon4 beds 4 baths48 Hardrock Dr, SMYRNA, DE 19977
MLS# DEKT2044684Listed by: MYERS REALTY - New
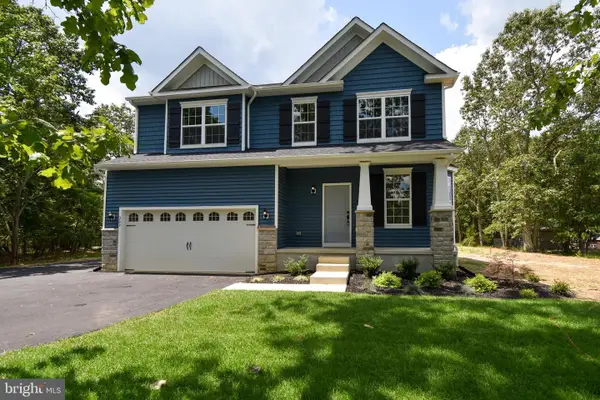 $621,900Active4 beds 3 baths2,223 sq. ft.
$621,900Active4 beds 3 baths2,223 sq. ft.535 Shorty Ln, SMYRNA, DE 19977
MLS# DEKT2044604Listed by: BARKSDALE & AFFILIATES REALTY - New
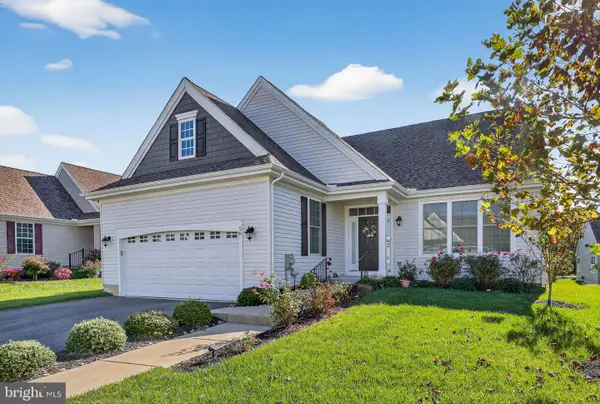 $425,000Active3 beds 3 baths1,848 sq. ft.
$425,000Active3 beds 3 baths1,848 sq. ft.26 Cyclops Trl, SMYRNA, DE 19977
MLS# DEKT2044602Listed by: RE/MAX ASSOCIATES-HOCKESSIN 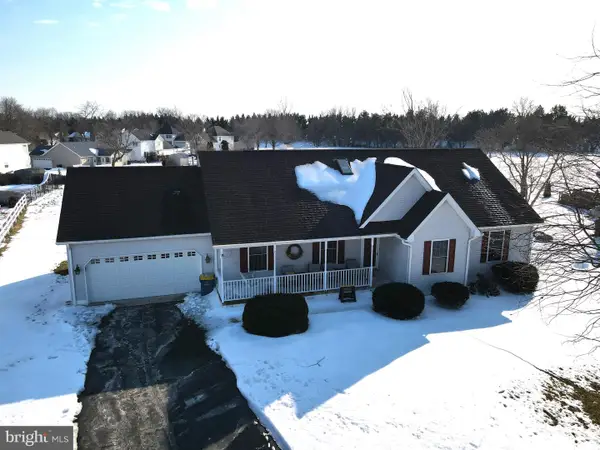 $375,000Pending3 beds 2 baths1,843 sq. ft.
$375,000Pending3 beds 2 baths1,843 sq. ft.45 Gardenside Dr, SMYRNA, DE 19977
MLS# DEKT2044592Listed by: PATTERSON-SCHWARTZ-NEWARK- New
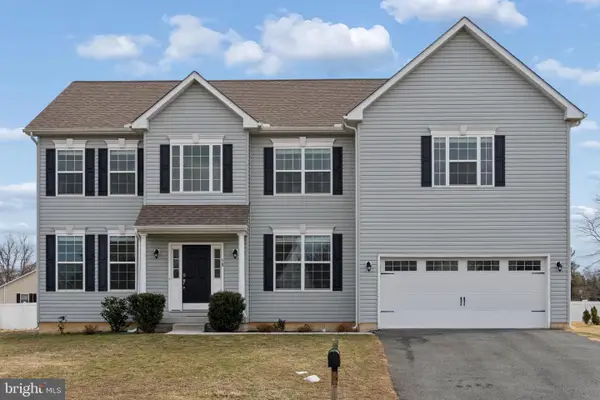 $540,000Active4 beds 3 baths2,868 sq. ft.
$540,000Active4 beds 3 baths2,868 sq. ft.58 Mischief Ln, SMYRNA, DE 19977
MLS# DEKT2044558Listed by: LONG & FOSTER REAL ESTATE, INC. - New
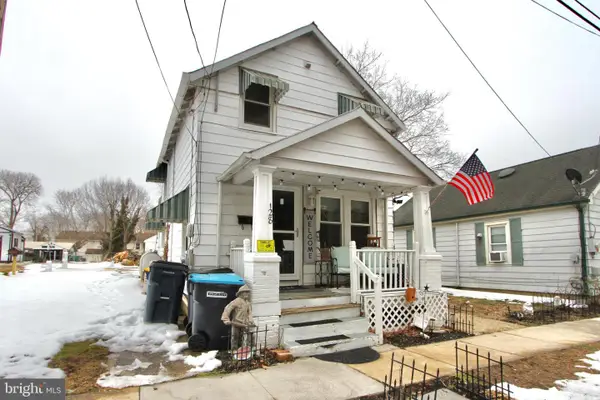 $225,000Active3 beds 1 baths864 sq. ft.
$225,000Active3 beds 1 baths864 sq. ft.128 N Delaware St, SMYRNA, DE 19977
MLS# DEKT2044196Listed by: BURNS & ELLIS REALTORS

