490 E Constitution Dr #pennsbury Plan, Smyrna, DE 19977
Local realty services provided by:Better Homes and Gardens Real Estate Reserve
490 E Constitution Dr #pennsbury Plan,Smyrna, DE 19977
$483,900
- 4 Beds
- 3 Baths
- 2,810 sq. ft.
- Single family
- Active
Listed by: mark handler
Office: mark l handler real estate
MLS#:DEKT2038180
Source:BRIGHTMLS
Price summary
- Price:$483,900
- Price per sq. ft.:$172.21
- Monthly HOA dues:$24.33
About this home
Heritage Trace is excited to introduce our new Pennsbury floor plan, set within a community that offers expansive open spaces, walking trails, and serene ponds for residents to enjoy. This thoughtfully designed home features 9-foot first-floor ceilings, a modern kitchen with granite countertops, a built-in microwave, and stainless steel appliances. Luxury vinyl plank flooring in high-traffic areas adds both style and durability.
The Pennsbury floor plan provides everything you need, from a spacious living room, an eat-in kitchen, and a roomy family room perfect for entertaining, to generously sized bedrooms for the entire family. The Owner’s suite includes walk-in closets and a private ensuite bath, and the convenience continues with a second-floor laundry room. A bonus of a partially finished basement is included in build to order homes!
This is a to-be-built home, allowing you to select your preferred lot, with potential lot premiums. Photos shown may be of a similar or decorated model home.
Contact an agent
Home facts
- Year built:2025
- Listing ID #:DEKT2038180
- Added:263 day(s) ago
- Updated:February 25, 2026 at 02:44 PM
Rooms and interior
- Bedrooms:4
- Total bathrooms:3
- Full bathrooms:2
- Half bathrooms:1
- Living area:2,810 sq. ft.
Heating and cooling
- Cooling:Central A/C
- Heating:90% Forced Air, Natural Gas, Programmable Thermostat
Structure and exterior
- Roof:Architectural Shingle, Pitched
- Year built:2025
- Building area:2,810 sq. ft.
- Lot area:0.25 Acres
Schools
- High school:SMYRNA
- Middle school:SMYRNA
- Elementary school:SUNNYSIDE
Utilities
- Water:Public
- Sewer:Public Sewer
Finances and disclosures
- Price:$483,900
- Price per sq. ft.:$172.21
New listings near 490 E Constitution Dr #pennsbury Plan
- New
 $400,000Active3 beds 2 baths1,432 sq. ft.
$400,000Active3 beds 2 baths1,432 sq. ft.6 Rosario Rd, SMYRNA, DE 19977
MLS# DEKT2044638Listed by: MYERS REALTY - New
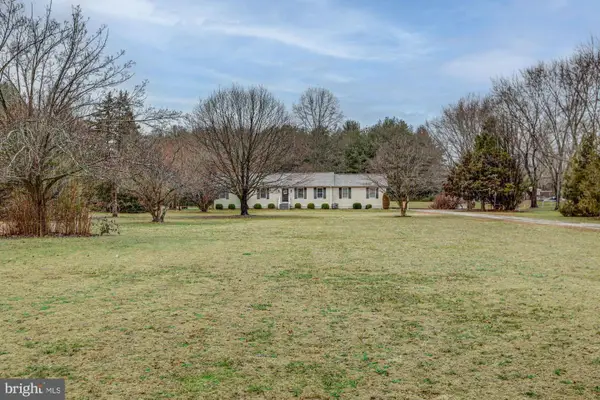 $384,900Active3 beds 2 baths1,450 sq. ft.
$384,900Active3 beds 2 baths1,450 sq. ft.132 Michael Dr, SMYRNA, DE 19977
MLS# DENC2097550Listed by: WALKER REALTY GROUP - Coming Soon
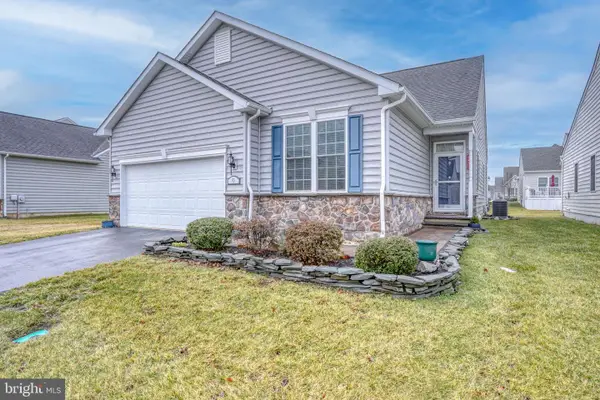 $395,000Coming Soon2 beds 2 baths
$395,000Coming Soon2 beds 2 baths95 Oscar Mill Ln, SMYRNA, DE 19977
MLS# DEKT2044662Listed by: REAL BROKER LLC - Coming Soon
 $749,900Coming Soon4 beds 4 baths
$749,900Coming Soon4 beds 4 baths48 Hardrock Dr, SMYRNA, DE 19977
MLS# DEKT2044684Listed by: MYERS REALTY - New
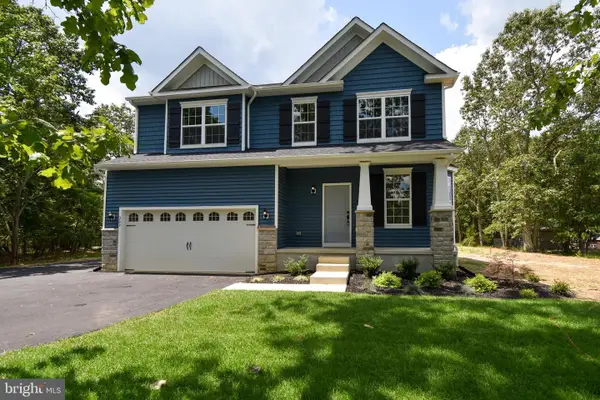 $621,900Active4 beds 3 baths2,223 sq. ft.
$621,900Active4 beds 3 baths2,223 sq. ft.535 Shorty Ln, SMYRNA, DE 19977
MLS# DEKT2044604Listed by: BARKSDALE & AFFILIATES REALTY - New
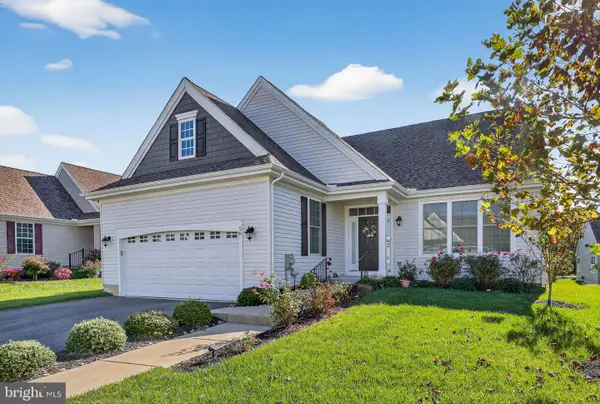 $425,000Active3 beds 3 baths1,848 sq. ft.
$425,000Active3 beds 3 baths1,848 sq. ft.26 Cyclops Trl, SMYRNA, DE 19977
MLS# DEKT2044602Listed by: RE/MAX ASSOCIATES-HOCKESSIN 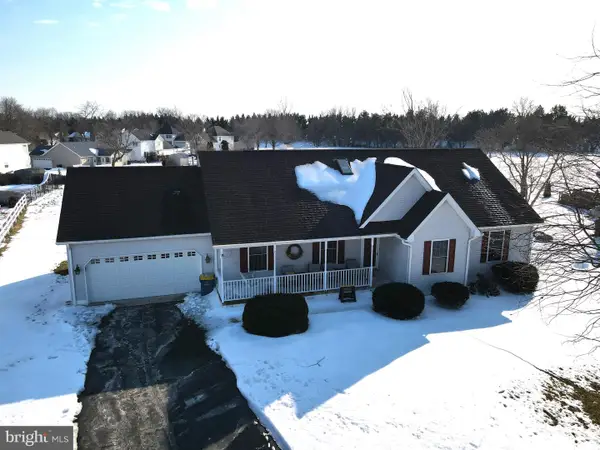 $375,000Pending3 beds 2 baths1,843 sq. ft.
$375,000Pending3 beds 2 baths1,843 sq. ft.45 Gardenside Dr, SMYRNA, DE 19977
MLS# DEKT2044592Listed by: PATTERSON-SCHWARTZ-NEWARK- New
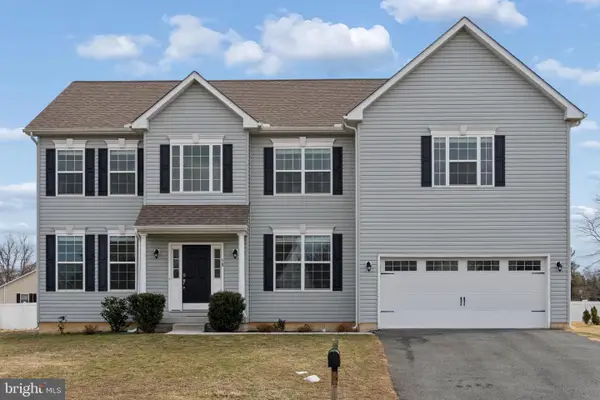 $540,000Active4 beds 3 baths2,868 sq. ft.
$540,000Active4 beds 3 baths2,868 sq. ft.58 Mischief Ln, SMYRNA, DE 19977
MLS# DEKT2044558Listed by: LONG & FOSTER REAL ESTATE, INC. - New
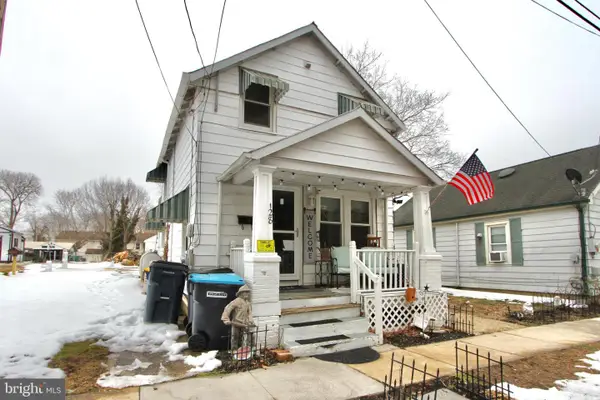 $225,000Active3 beds 1 baths864 sq. ft.
$225,000Active3 beds 1 baths864 sq. ft.128 N Delaware St, SMYRNA, DE 19977
MLS# DEKT2044196Listed by: BURNS & ELLIS REALTORS - New
 $310,000Active3 beds 3 baths1,408 sq. ft.
$310,000Active3 beds 3 baths1,408 sq. ft.928 Alexandria Way, SMYRNA, DE 19977
MLS# DEKT2044552Listed by: EMPOWER REAL ESTATE, LLC

