500 E Constitution Dr #fairfax Plan, Smyrna, DE 19977
Local realty services provided by:Better Homes and Gardens Real Estate Reserve
500 E Constitution Dr #fairfax Plan,Smyrna, DE 19977
$532,629
- 4 Beds
- 3 Baths
- 3,373 sq. ft.
- Single family
- Active
Listed by: mark handler
Office: mark l handler real estate
MLS#:DEKT2038190
Source:BRIGHTMLS
Price summary
- Price:$532,629
- Price per sq. ft.:$157.91
- Monthly HOA dues:$24.33
About this home
Welcome to the Fairfax II, a versatile and contemporary home which can be built with an optional 5th bedroom. As you step inside, you'll be greeted by a dramatic 2-story foyer and a stunning great room, highlighted by a balcony that offers breathtaking views from the second floor. The main level boasts 9-foot ceilings, creating an airy and expansive atmosphere. The open-concept design is perfect for modern living, featuring a spacious island kitchen that will delight any chef with granite countertops, stainless steel appliances, and a built-in microwave. Luxury vinyl plank flooring in high-traffic areas adds both style and durability. A conveniently located study off the great room offers a private retreat for work or relaxation.
The upper level features a luxurious Owner's suite, complete with two expansive closets and an opulent ensuite bathroom that includes a 5-foot shower, a corner garden tub, and elegant tilework. Three additional well-sized bedrooms and a full bath complete the sleeping quarters on this floor.
Heritage Trace offers expansive open spaces, complete with walking trails and serene ponds for residents to enjoy.
This home is built to order, allowing you to select your ideal home site, with potential lot premiums. A bonus partially finished basement is included in build-to-order homes! The photos shown depict various options and elevations available but do not represent the actual home. With over 40 years of experience, the builder is a trusted leader in the area.
Contact an agent
Home facts
- Year built:2024
- Listing ID #:DEKT2038190
- Added:263 day(s) ago
- Updated:February 25, 2026 at 02:44 PM
Rooms and interior
- Bedrooms:4
- Total bathrooms:3
- Full bathrooms:2
- Half bathrooms:1
- Living area:3,373 sq. ft.
Heating and cooling
- Cooling:Central A/C
- Heating:90% Forced Air, Natural Gas, Programmable Thermostat
Structure and exterior
- Roof:Architectural Shingle, Pitched
- Year built:2024
- Building area:3,373 sq. ft.
- Lot area:0.2 Acres
Schools
- High school:SMYRNA
- Middle school:SMYRNA
- Elementary school:SUNNYSIDE
Utilities
- Water:Public
- Sewer:Public Sewer
Finances and disclosures
- Price:$532,629
- Price per sq. ft.:$157.91
New listings near 500 E Constitution Dr #fairfax Plan
- New
 $400,000Active3 beds 2 baths1,432 sq. ft.
$400,000Active3 beds 2 baths1,432 sq. ft.6 Rosario Rd, SMYRNA, DE 19977
MLS# DEKT2044638Listed by: MYERS REALTY - New
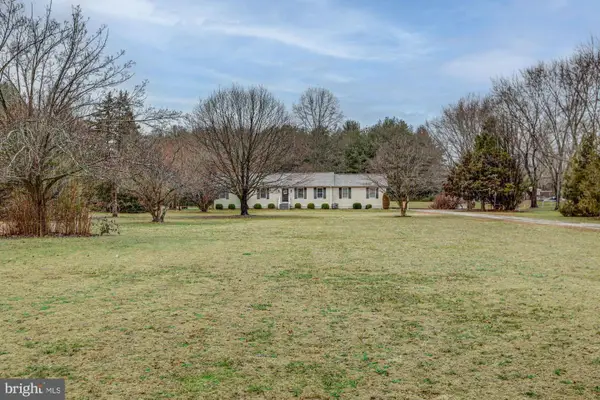 $384,900Active3 beds 2 baths1,450 sq. ft.
$384,900Active3 beds 2 baths1,450 sq. ft.132 Michael Dr, SMYRNA, DE 19977
MLS# DENC2097550Listed by: WALKER REALTY GROUP - Coming Soon
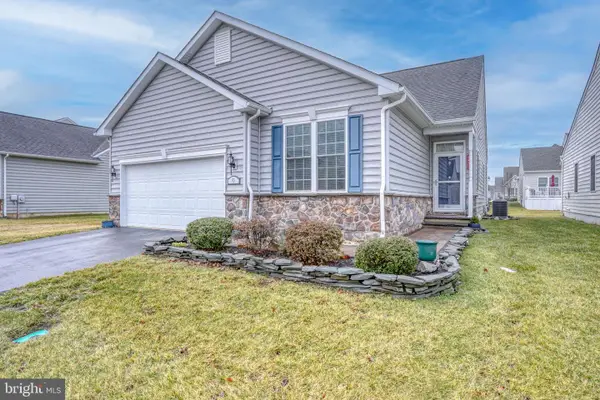 $395,000Coming Soon2 beds 2 baths
$395,000Coming Soon2 beds 2 baths95 Oscar Mill Ln, SMYRNA, DE 19977
MLS# DEKT2044662Listed by: REAL BROKER LLC - Coming Soon
 $749,900Coming Soon4 beds 4 baths
$749,900Coming Soon4 beds 4 baths48 Hardrock Dr, SMYRNA, DE 19977
MLS# DEKT2044684Listed by: MYERS REALTY - New
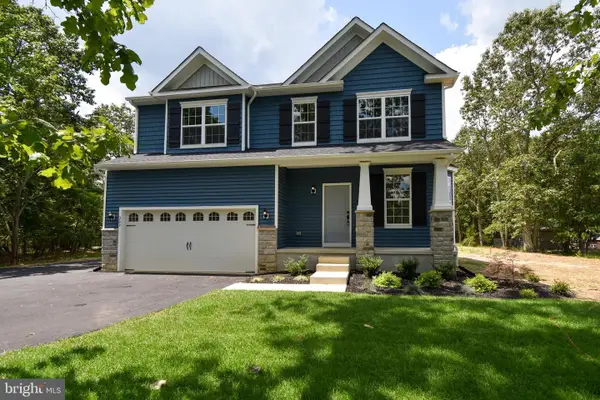 $621,900Active4 beds 3 baths2,223 sq. ft.
$621,900Active4 beds 3 baths2,223 sq. ft.535 Shorty Ln, SMYRNA, DE 19977
MLS# DEKT2044604Listed by: BARKSDALE & AFFILIATES REALTY - New
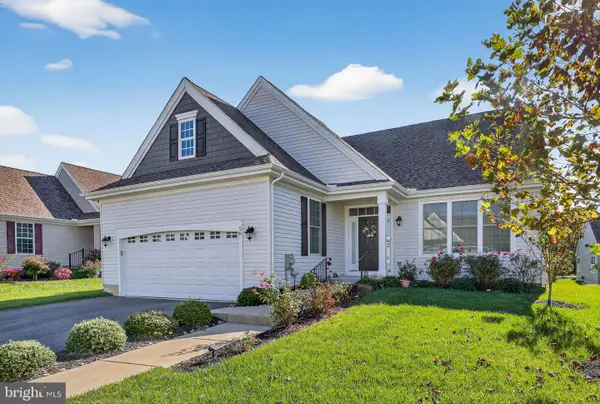 $425,000Active3 beds 3 baths1,848 sq. ft.
$425,000Active3 beds 3 baths1,848 sq. ft.26 Cyclops Trl, SMYRNA, DE 19977
MLS# DEKT2044602Listed by: RE/MAX ASSOCIATES-HOCKESSIN 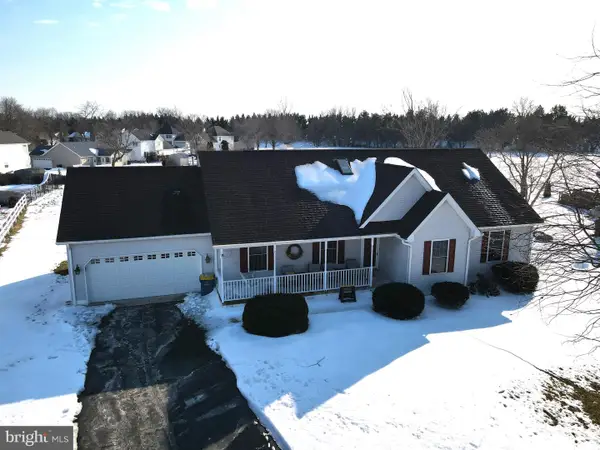 $375,000Pending3 beds 2 baths1,843 sq. ft.
$375,000Pending3 beds 2 baths1,843 sq. ft.45 Gardenside Dr, SMYRNA, DE 19977
MLS# DEKT2044592Listed by: PATTERSON-SCHWARTZ-NEWARK- New
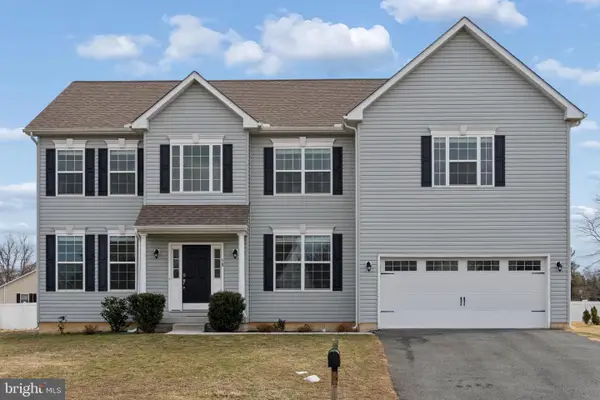 $540,000Active4 beds 3 baths2,868 sq. ft.
$540,000Active4 beds 3 baths2,868 sq. ft.58 Mischief Ln, SMYRNA, DE 19977
MLS# DEKT2044558Listed by: LONG & FOSTER REAL ESTATE, INC. - New
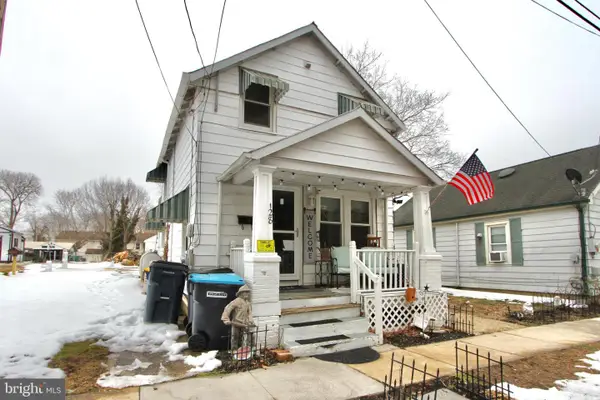 $225,000Active3 beds 1 baths864 sq. ft.
$225,000Active3 beds 1 baths864 sq. ft.128 N Delaware St, SMYRNA, DE 19977
MLS# DEKT2044196Listed by: BURNS & ELLIS REALTORS - New
 $310,000Active3 beds 3 baths1,408 sq. ft.
$310,000Active3 beds 3 baths1,408 sq. ft.928 Alexandria Way, SMYRNA, DE 19977
MLS# DEKT2044552Listed by: EMPOWER REAL ESTATE, LLC

