751 Twin Willows Rd, SMYRNA, DE 19977
Local realty services provided by:Better Homes and Gardens Real Estate Maturo
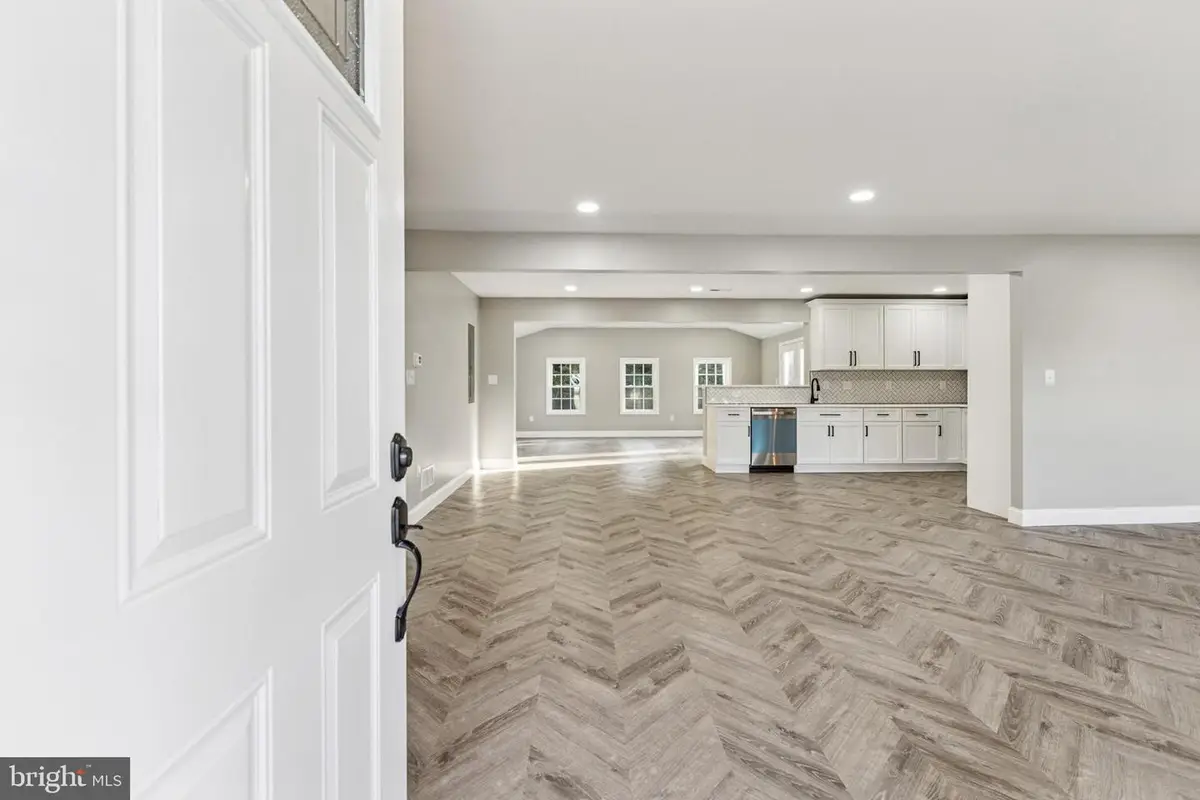
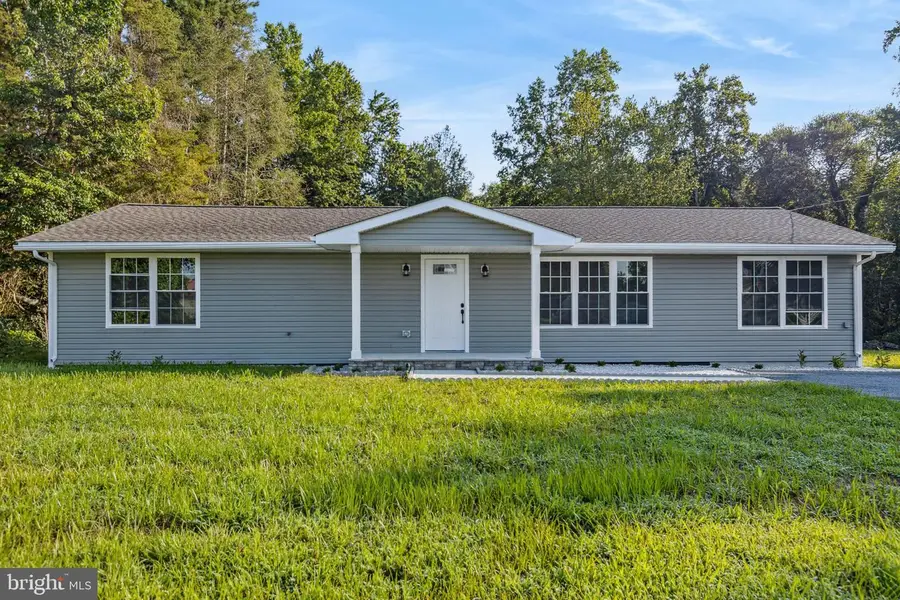
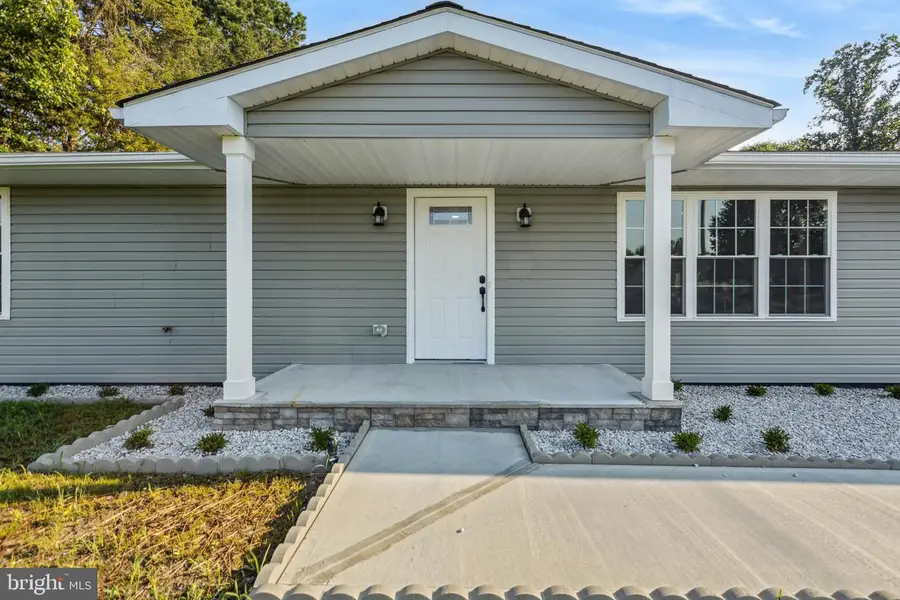
Upcoming open houses
- Sat, Aug 1611:00 am - 01:00 pm
Listed by:angela b lewis clement
Office:exp realty, llc.
MLS#:DEKT2039668
Source:BRIGHTMLS
Price summary
- Price:$495,000
- Price per sq. ft.:$253.85
About this home
Welcome to the Tree lined Open Floor plan Ranch home with 2 parcels totally 1.9 acres of land. Conveniently located off of Rt 13. Minutes from Dover and easy access to the Rt.1. This 3-bedroom, 2 full bath ranch home has been completely renovated from the studs to current new built homes. You will notice the beautiful neutral rigid core vinyl herringbone flooring found throughout the home as you open the front door. The large living rooms flows in ths open concept home into the Kitchen and dining are. The great room features a natural lights and entry to the yard. The primary bedroom contains tiled, double site bathroom and walk-in closet. The additional spacious bedrooms have large closet are located on the opposite side of the living room. The large full hall bath is across from the laundry and utility room. There is an additional parcel of land included with the purchase of the home. This property is also listed for rent
Contact an agent
Home facts
- Year built:1960
- Listing Id #:DEKT2039668
- Added:20 day(s) ago
- Updated:August 14, 2025 at 01:41 PM
Rooms and interior
- Bedrooms:3
- Total bathrooms:2
- Full bathrooms:2
- Living area:1,950 sq. ft.
Heating and cooling
- Cooling:Central A/C
- Heating:90% Forced Air, Central, Electric, Forced Air, Programmable Thermostat
Structure and exterior
- Roof:Architectural Shingle
- Year built:1960
- Building area:1,950 sq. ft.
Utilities
- Water:Well, Well Permit on File
- Sewer:Private Septic Tank
Finances and disclosures
- Price:$495,000
- Price per sq. ft.:$253.85
- Tax amount:$717 (2024)
New listings near 751 Twin Willows Rd
- Open Thu, 10am to 6pmNew
 $398,014Active2 beds 2 baths1,936 sq. ft.
$398,014Active2 beds 2 baths1,936 sq. ft.442 Virdin Dr, SMYRNA, DE 19977
MLS# DEKT2040212Listed by: ATLANTIC FIVE REALTY - Coming Soon
 $360,000Coming Soon3 beds 2 baths
$360,000Coming Soon3 beds 2 baths196 Cathleen Dr, SMYRNA, DE 19977
MLS# DEKT2039192Listed by: KELLER WILLIAMS REALTY CENTRAL-DELAWARE - Coming Soon
 $269,900Coming Soon3 beds 1 baths
$269,900Coming Soon3 beds 1 baths440 E Commerce St, SMYRNA, DE 19977
MLS# DEKT2040168Listed by: FIRST COAST REALTY LLC - New
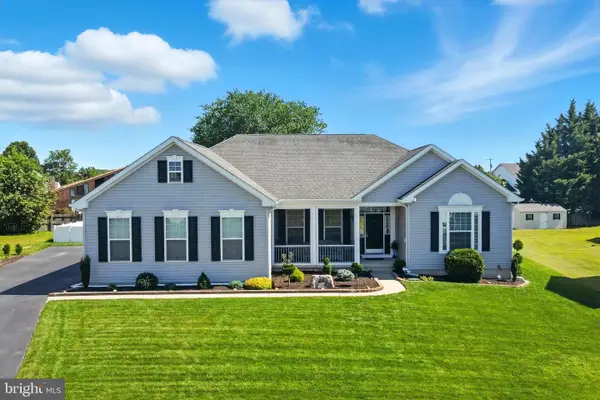 $550,000Active4 beds 3 baths2,246 sq. ft.
$550,000Active4 beds 3 baths2,246 sq. ft.66 Mischief Ln, SMYRNA, DE 19977
MLS# DEKT2040084Listed by: REDFIN CORPORATION - Coming Soon
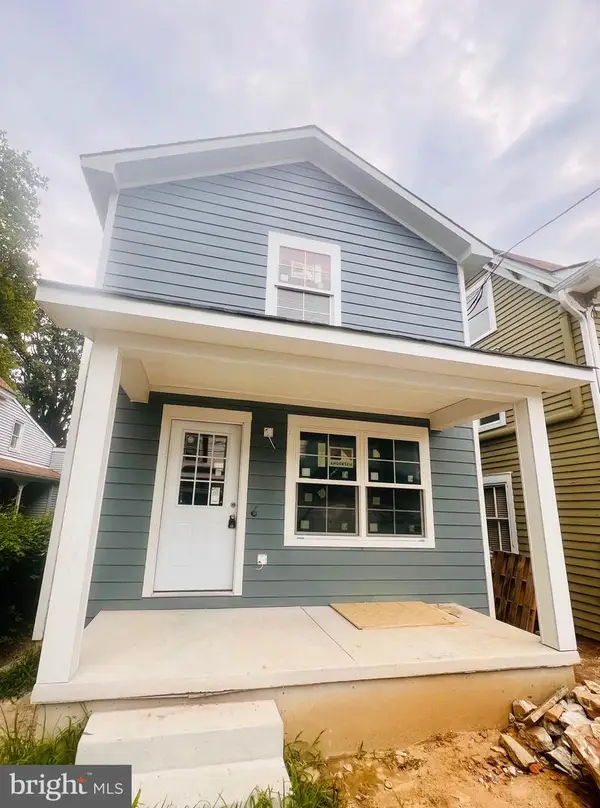 $374,900Coming Soon3 beds 3 baths
$374,900Coming Soon3 beds 3 baths112 S Delaware St, SMYRNA, DE 19977
MLS# DEKT2040162Listed by: TRI-COUNTY REALTY - New
 $525,000Active4 beds 3 baths2,080 sq. ft.
$525,000Active4 beds 3 baths2,080 sq. ft.71 Zelkova Rd, SMYRNA, DE 19977
MLS# DEKT2040066Listed by: BERKSHIRE HATHAWAY HOMESERVICES PENFED REALTY - New
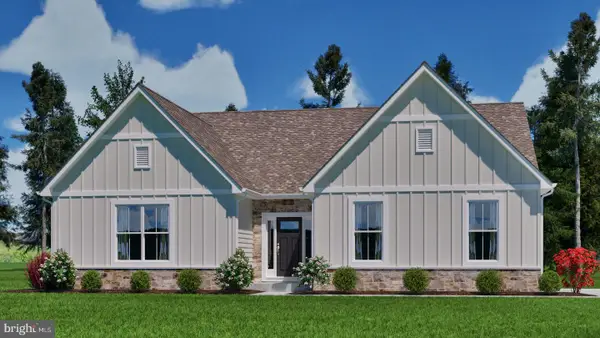 $476,990Active3 beds 2 baths2,271 sq. ft.
$476,990Active3 beds 2 baths2,271 sq. ft.42 Southall Ct #jackson, SMYRNA, DE 19977
MLS# DEKT2040144Listed by: EXP REALTY, LLC - New
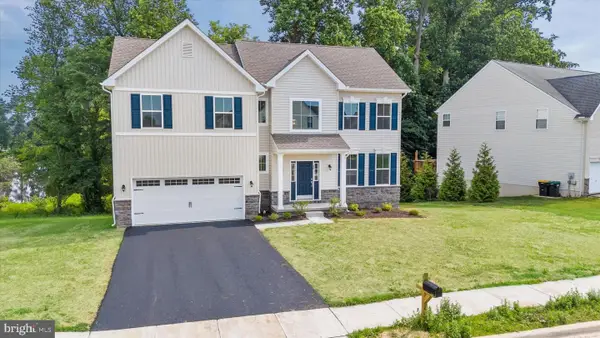 $449,990Active4 beds 3 baths2,400 sq. ft.
$449,990Active4 beds 3 baths2,400 sq. ft.106 Southall Ct #abbott, SMYRNA, DE 19977
MLS# DEKT2040104Listed by: EXP REALTY, LLC - New
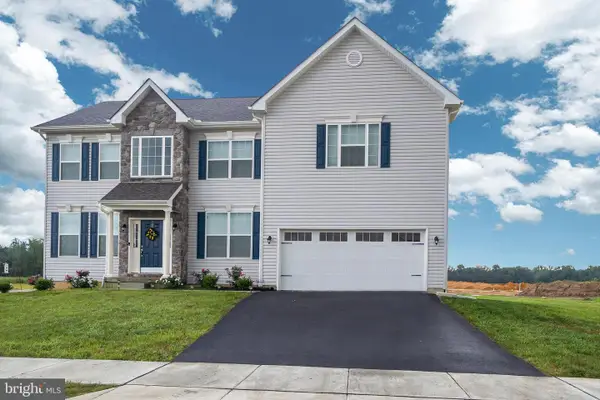 $485,990Active4 beds 3 baths2,700 sq. ft.
$485,990Active4 beds 3 baths2,700 sq. ft.106 Southall Ct #charleston, SMYRNA, DE 19977
MLS# DEKT2040106Listed by: EXP REALTY, LLC - New
 $495,990Active4 beds 3 baths3,000 sq. ft.
$495,990Active4 beds 3 baths3,000 sq. ft.106 Southall Ct #hancock, SMYRNA, DE 19977
MLS# DEKT2040110Listed by: EXP REALTY, LLC

