401 Periwinkle Rd, SOUTH BETHANY, DE 19930
Local realty services provided by:Better Homes and Gardens Real Estate Maturo
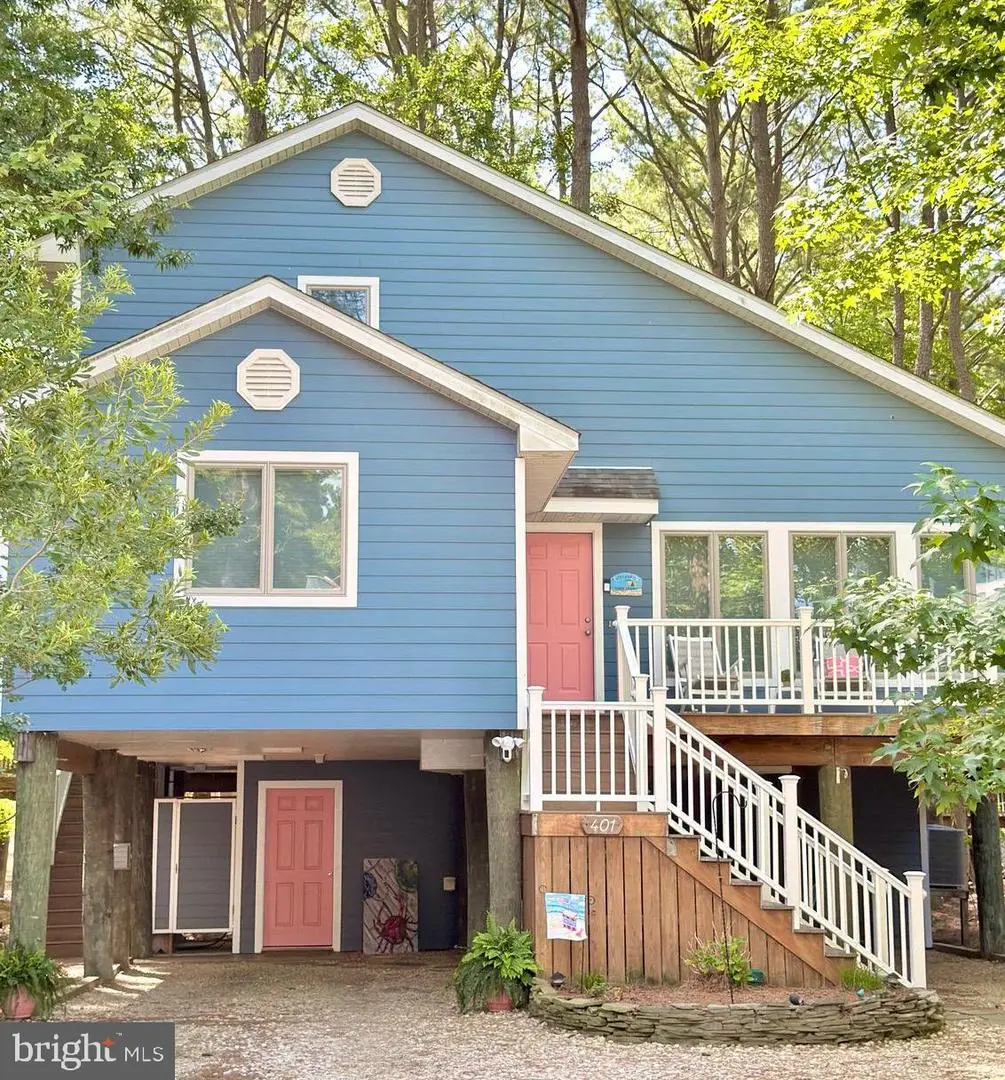
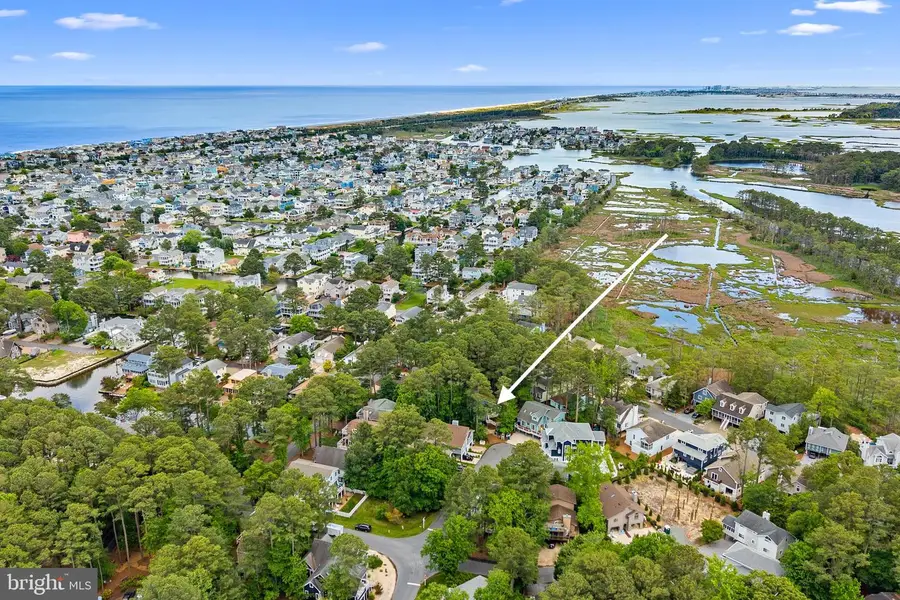
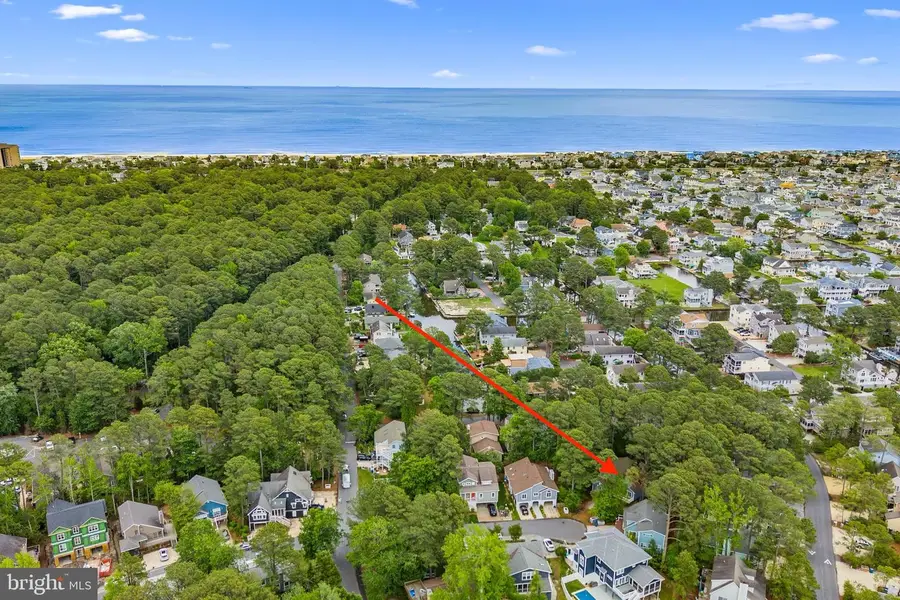
401 Periwinkle Rd,SOUTH BETHANY, DE 19930
$980,000
- 4 Beds
- 4 Baths
- 1,520 sq. ft.
- Single family
- Pending
Listed by:ann baker
Office:long & foster real estate, inc.
MLS#:DESU2091530
Source:BRIGHTMLS
Price summary
- Price:$980,000
- Price per sq. ft.:$644.74
About this home
Delightful, South Bethany quality built home on one of the largest prime lots in the entire community. Located on a quiet "cul de sac", walking and biking distance, or a quick drive to the beach with your South Bethany parking permit. Never rented and being sold by the original owner, this home was built for easy beach living and a provides a wonderful place to make family memories together. The exterior features a front open deck and avery spacious and breezy rear screened porch - perfect for summer crab feasts! Inside you will find an open floor plan, where you can comfortably gather in the great room with vaulted ceiling, and enjoy the updated kitchen with island. The main level features two bedrooms, each with a private full bath, plus a convenient powder room. Upstairs are two more spacious bedrooms including another private bath. Enjoy the cool shaded area under the house for cookouts or cocktails, home is on pilings so includes a "car port" covered parking. Plus a ground level huge storage room where you can safely store all of your beach toys and equipment, bicycles, and anything else! A perfect beach home away from home or year round dream come true. This home has been well cared for and is in great condition! No HOA dues and STILL low Delaware property taxes!
Contact an agent
Home facts
- Year built:1999
- Listing Id #:DESU2091530
- Added:19 day(s) ago
- Updated:August 15, 2025 at 07:30 AM
Rooms and interior
- Bedrooms:4
- Total bathrooms:4
- Full bathrooms:3
- Half bathrooms:1
- Living area:1,520 sq. ft.
Heating and cooling
- Cooling:Central A/C
- Heating:Electric, Heat Pump(s)
Structure and exterior
- Roof:Architectural Shingle
- Year built:1999
- Building area:1,520 sq. ft.
- Lot area:0.2 Acres
Schools
- High school:INDIAN RIVER
- Middle school:SELBYVILLE
- Elementary school:LORD BALTIMORE
Utilities
- Water:Public
- Sewer:Public Sewer
Finances and disclosures
- Price:$980,000
- Price per sq. ft.:$644.74
- Tax amount:$2,019
New listings near 401 Periwinkle Rd
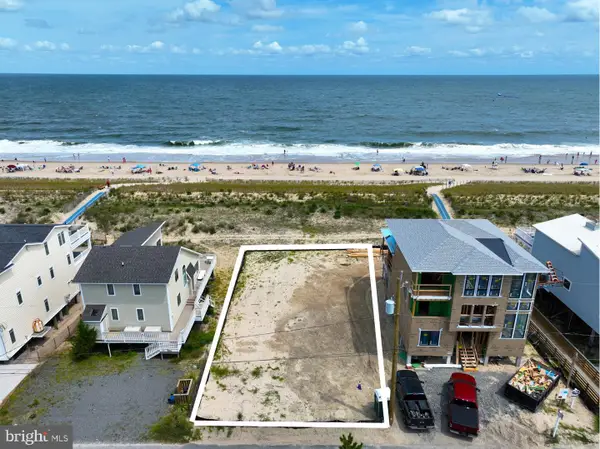 $3,495,000Pending0.15 Acres
$3,495,000Pending0.15 Acres1104 S Ocean Dr, SOUTH BETHANY, DE 19930
MLS# DESU2092404Listed by: LONG & FOSTER REAL ESTATE, INC. $1,349,000Pending4 beds 3 baths3,083 sq. ft.
$1,349,000Pending4 beds 3 baths3,083 sq. ft.309 W 2nd St, SOUTH BETHANY, DE 19930
MLS# DESU2091894Listed by: LONG & FOSTER REAL ESTATE, INC.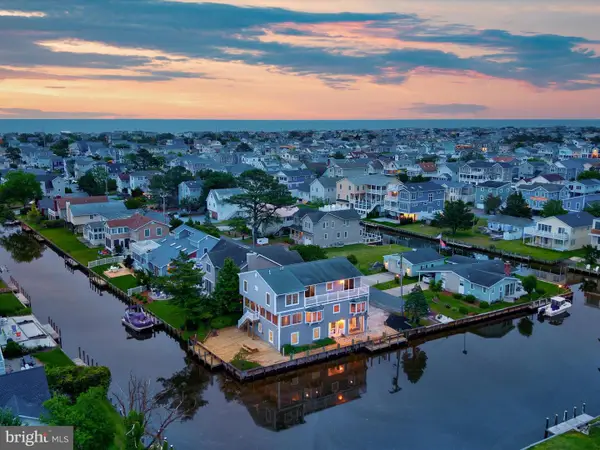 $1,650,000Pending5 beds 4 baths
$1,650,000Pending5 beds 4 baths163 Petherton Dr, SOUTH BETHANY, DE 19930
MLS# DESU2087406Listed by: NORTHROP REALTY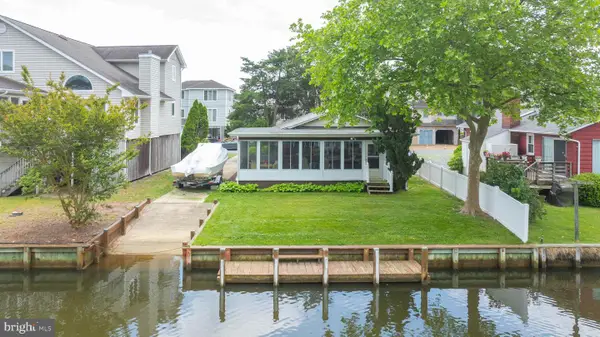 $999,000Active0.11 Acres
$999,000Active0.11 Acres145 Petherton, SOUTH BETHANY, DE 19930
MLS# DESU2091488Listed by: LONG & FOSTER REAL ESTATE, INC.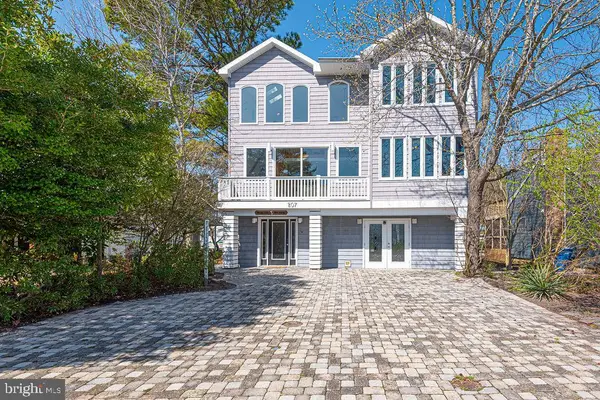 $1,675,000Active5 beds 4 baths2,971 sq. ft.
$1,675,000Active5 beds 4 baths2,971 sq. ft.207 W 11th St, SOUTH BETHANY, DE 19930
MLS# DESU2091060Listed by: KELLER WILLIAMS REALTY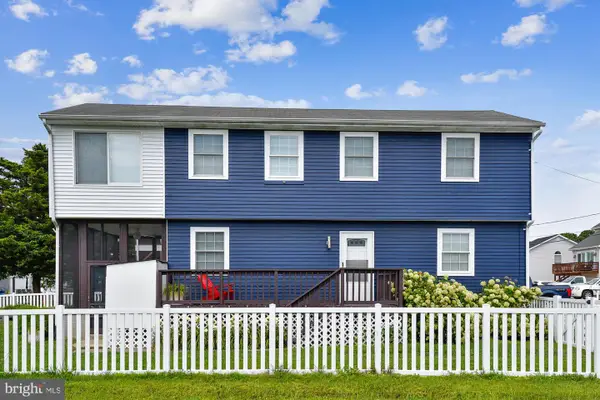 $1,250,000Pending4 beds 2 baths
$1,250,000Pending4 beds 2 baths126 Petherton Dr, SOUTH BETHANY, DE 19930
MLS# DESU2090220Listed by: SANDCASTLE REALTY INC $2,099,000Active5 beds 5 baths3,400 sq. ft.
$2,099,000Active5 beds 5 baths3,400 sq. ft.153 New Castle Dr, SOUTH BETHANY, DE 19930
MLS# DESU2090028Listed by: KELLER WILLIAMS REALTY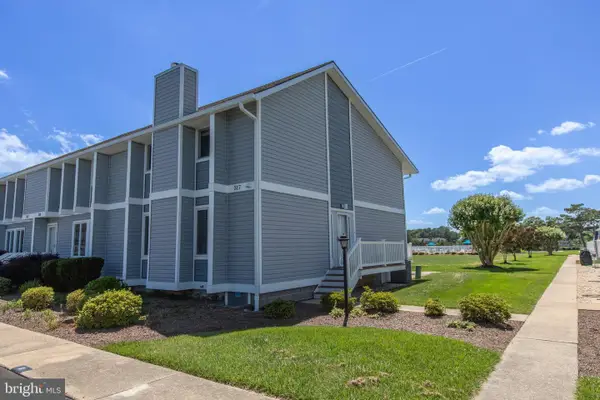 $850,000Pending4 beds 3 baths1,600 sq. ft.
$850,000Pending4 beds 3 baths1,600 sq. ft.317 W 3rd St #17, BETHANY BEACH, DE 19930
MLS# DESU2088976Listed by: CROWLEY ASSOCIATES REALTY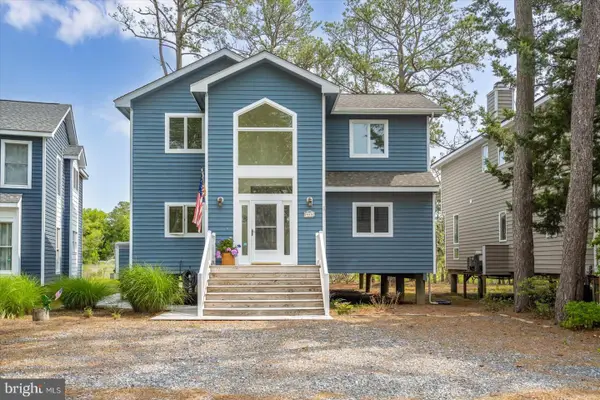 $999,000Pending4 beds 3 baths2,088 sq. ft.
$999,000Pending4 beds 3 baths2,088 sq. ft.443 Black Gum Dr, BETHANY BEACH, DE 19930
MLS# DESU2085056Listed by: REMAX COASTAL
