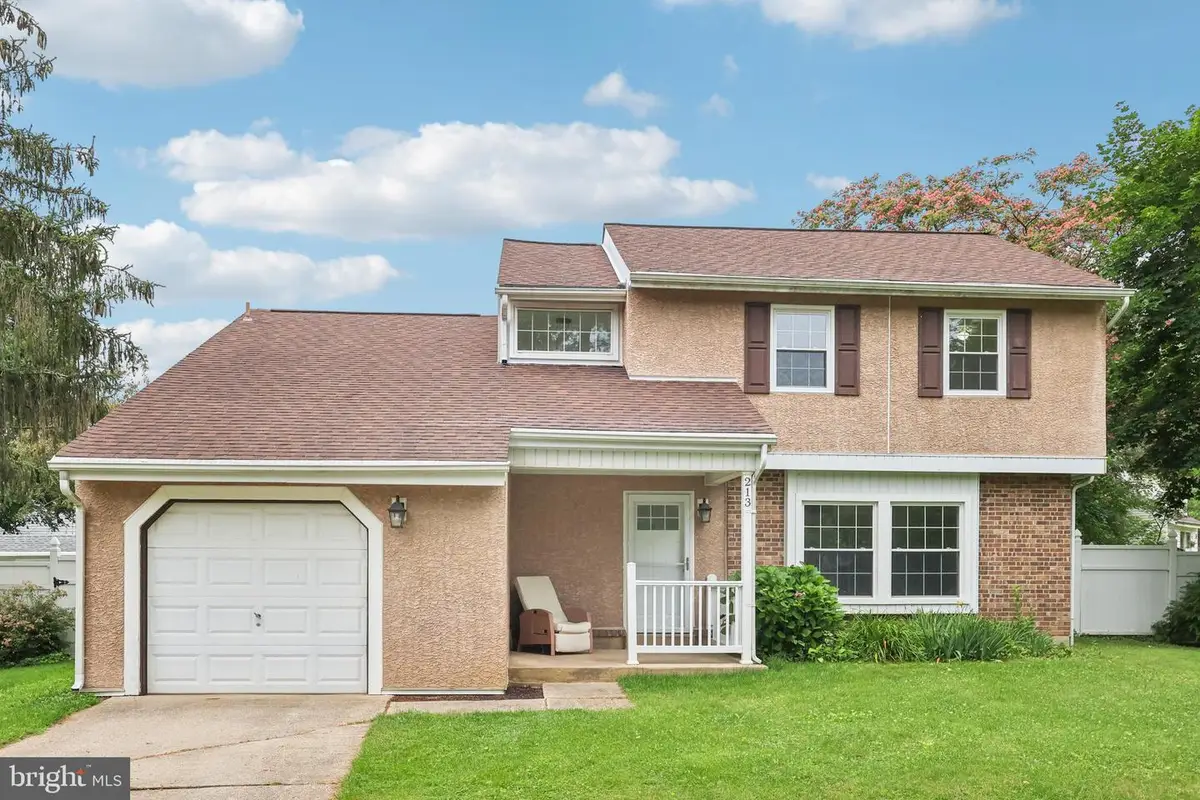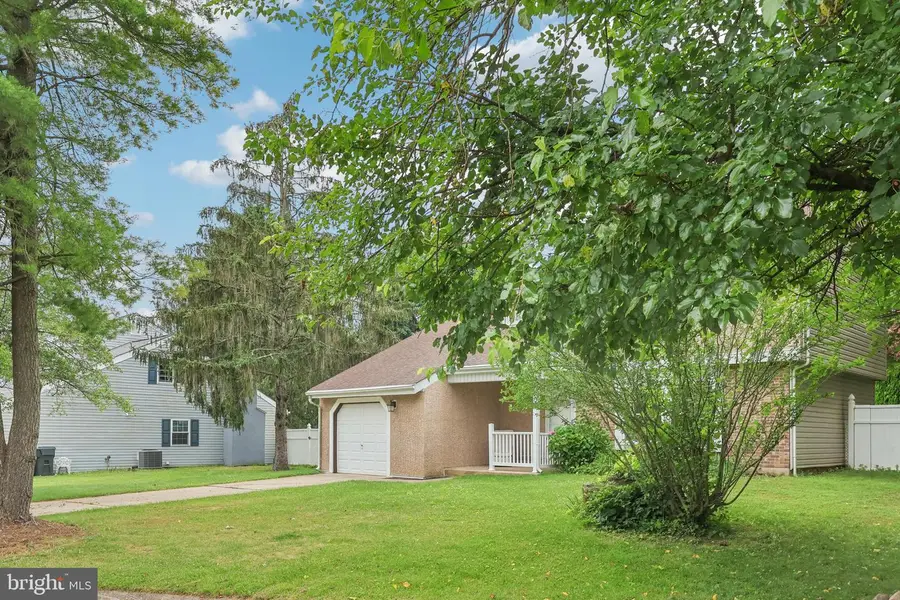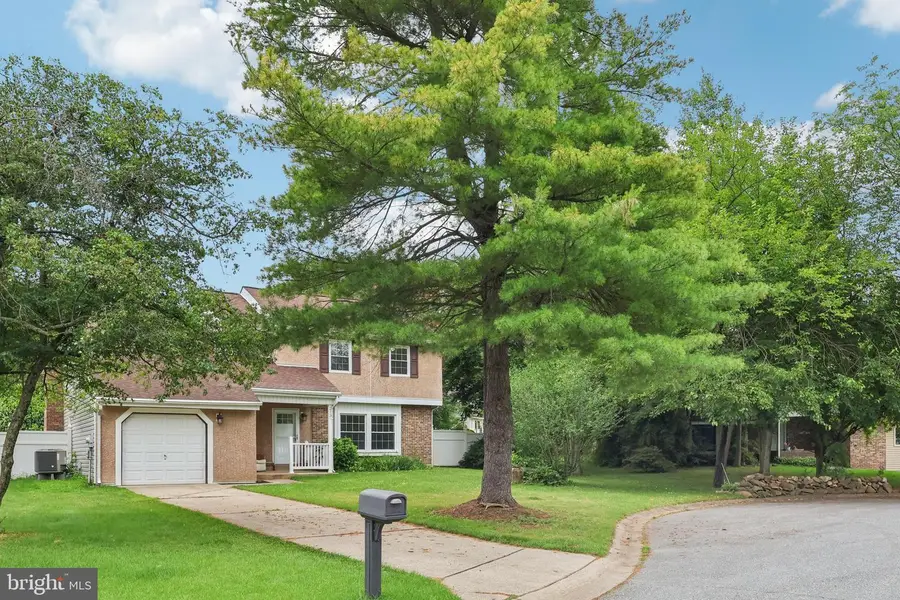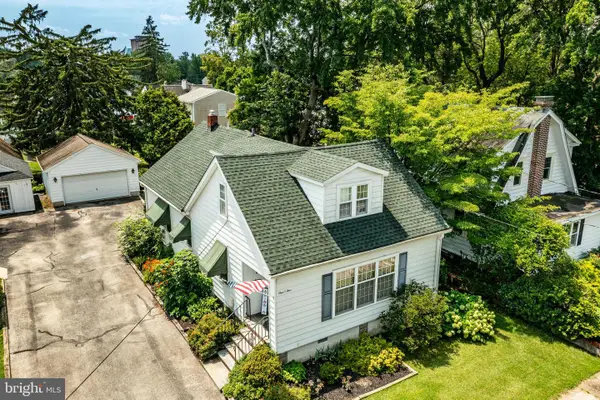213 Hazel Ridge Dr, TALLEYVILLE, DE 19803
Local realty services provided by:Better Homes and Gardens Real Estate Reserve



213 Hazel Ridge Dr,TALLEYVILLE, DE 19803
$520,000
- 4 Beds
- 3 Baths
- 1,700 sq. ft.
- Single family
- Active
Listed by:ross weiner
Office:re/max associates-wilmington
MLS#:DENC2084898
Source:BRIGHTMLS
Price summary
- Price:$520,000
- Price per sq. ft.:$305.88
About this home
This beautifully updated 3-bedroom, 2.5-bath home offers the perfect blend of modern style and everyday comfort. Step inside to find fresh, neutral tones and brand-new luxury vinyl plank flooring throughout. The spacious living areas are bright and inviting, with large windows bringing in plenty of natural light.
The stunning, fully renovated kitchen is a showstopper, featuring crisp white cabinetry, sleek black hardware, stainless steel appliances, and a stylish black faucet. The breakfast bar opens seamlessly to the dining area and family room, making it perfect for entertaining. Sliding glass doors lead to a large backyard with a patio—ideal for outdoor dining and gatherings.
Enjoy cozy evenings in the family room with a modern fireplace accent wall and vaulted ceilings that add to the airy feel. Upstairs, the home offers comfortable bedrooms and a beautifully refreshed full bath with chic black fixtures and a clean, contemporary design.
Additional features include a one-car garage, a covered front porch, and a fully fenced backyard for privacy. Located in a quiet, established neighborhood with easy access to shopping, dining, and major routes.
Don’t miss the chance to make this move-in-ready home yours—schedule your tour today!
Contact an agent
Home facts
- Year built:1978
- Listing Id #:DENC2084898
- Added:32 day(s) ago
- Updated:July 23, 2025 at 02:10 PM
Rooms and interior
- Bedrooms:4
- Total bathrooms:3
- Full bathrooms:2
- Half bathrooms:1
- Living area:1,700 sq. ft.
Heating and cooling
- Cooling:Central A/C
- Heating:Electric, Forced Air
Structure and exterior
- Year built:1978
- Building area:1,700 sq. ft.
- Lot area:0.23 Acres
Utilities
- Water:Private
- Sewer:Public Sewer
Finances and disclosures
- Price:$520,000
- Price per sq. ft.:$305.88
- Tax amount:$2,928 (2024)

