1019 Robinson Rd, Townsend, DE 19734
Local realty services provided by:Better Homes and Gardens Real Estate Valley Partners
1019 Robinson Rd,Townsend, DE 19734
$465,519
- 3 Beds
- 2 Baths
- 1,637 sq. ft.
- Single family
- Active
Upcoming open houses
- Fri, Feb 2710:00 am - 05:00 pm
Listed by: mark handler
Office: mark l handler real estate
MLS#:DENC2082266
Source:BRIGHTMLS
Price summary
- Price:$465,519
- Price per sq. ft.:$284.37
- Monthly HOA dues:$100
About this home
PRICE DROPPED on this exciting opportunity available in Handler Homes’ Pathway to Home Ownership Program – income qualification and application is required for purchase. This nearing completion quick move-in home at 1019 Robinson Road, located within the premier 𝐚𝐜𝐭𝐢𝐯𝐞 𝐚𝐝𝐮𝐥𝐭 (𝟓𝟓+) 𝐜𝐨𝐦𝐦𝐮𝐧𝐢𝐭𝐲 of the Preserve at Robinson Farms, offers low-maintenance living, spacious designs, and exceptional value. Featuring the elegant Pembrooke II floor plan, this 3 bedroom 2 bath home boasts over $30,000 in options and upgrades and offers modern convenience and style. .
Upon entering, you'll be welcomed by an elegant foyer with a tray ceiling and crown molding and luxury vinyl flooring that flows seamlessly through the main living areas into the kitchen. The kitchen is equipped with quartz countertops, stainless steel appliances, gas cooking, a built-in microwave, and a spacious island with a sink that overlooks the family room. The open layout includes a café area with a covered deck beyond and family room, perfect for gatherings and entertaining.
The owner's suite is a serene retreat with a large bathroom, complete with dual sinks, and two spacious closets – one walk-in. Enjoy ample space and maintenance-free living with lawn service and access to the community clubhouse included.
Don’t miss your chance to tour this home before it’s gone! Please contact the Handler Sales Team directly for questions about qualifications and how to apply for the Pathway to Home Ownership Program. Note: As the home is nearing completion, photos may show a similar or fully furnished model.
Contact an agent
Home facts
- Year built:2025
- Listing ID #:DENC2082266
- Added:269 day(s) ago
- Updated:February 26, 2026 at 01:02 AM
Rooms and interior
- Bedrooms:3
- Total bathrooms:2
- Full bathrooms:2
- Rooms Total:7
- Flooring:Laminate Plank, Luxury Vinyl Tile, Partially Carpeted
- Dining Description:Combination Kitchen/Dining, Dining Area
- Bathrooms Description:Primary Bath(s)
- Kitchen Description:Built-In Microwave, Dishwasher, Disposal, Energy Efficient Appliances, Kitchen - Eat-In, Kitchen - Island, Oven/Range - Gas, Pantry, Stainless Steel Appliances, Upgraded Countertops, Water Heater - High-Efficiency
- Bedroom Description:Primary Bedroom, Walk In Closet(s)
- Basement:Yes
- Basement Description:Full, Poured Concrete
- Living area:1,637 sq. ft.
Heating and cooling
- Cooling:Central A/C
- Heating:90% Forced Air, Natural Gas, Programmable Thermostat
Structure and exterior
- Roof:Architectural Shingle, Pitched
- Year built:2025
- Building area:1,637 sq. ft.
- Lot area:0.13 Acres
- Lot Features:Front Yard, Level, Rear Yard, SideYard(s)
- Architectural Style:Ranch/Rambler
- Construction Materials:Vinyl Siding
- Exterior Features:Deck(s), Roof, Sidewalks, Street Lights
- Foundation Description:Concrete Perimeter
- Levels:1 Story
Schools
- High school:ODESSA
- Middle school:CANTWELL BRIDGE
- Elementary school:OLD STATE
Utilities
- Water:Public
- Sewer:Public Sewer
Finances and disclosures
- Price:$465,519
- Price per sq. ft.:$284.37
- Tax amount:$727 (2024)
Features and amenities
- Laundry features:Laundry
- Amenities:200+ Amp Service, Cable TV Available, Carbon Monoxide Detector(s), Double Pane Windows, Smoke Detector
New listings near 1019 Robinson Rd
- Coming Soon
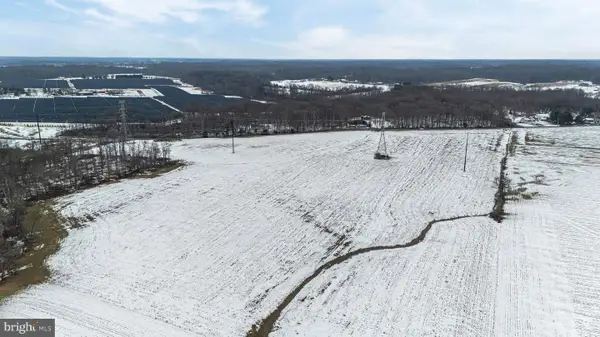 $280,000Coming Soon-- Acres
$280,000Coming Soon-- Acres373 Maryland Line Rd, TOWNSEND, DE 19734
MLS# DENC2097730Listed by: CENTURY 21 GOLD KEY REALTY - Coming SoonOpen Sun, 1 to 3pm
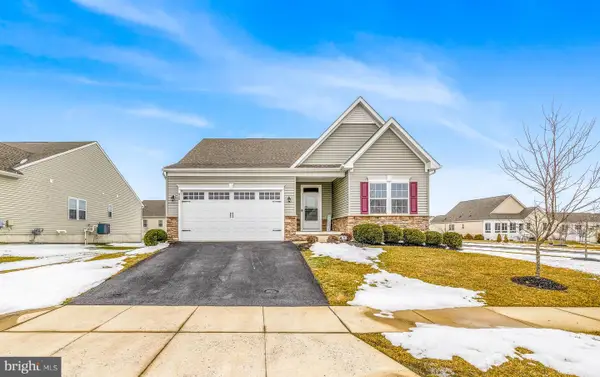 $610,000Coming Soon3 beds 4 baths
$610,000Coming Soon3 beds 4 baths929 Robinson Rd, TOWNSEND, DE 19734
MLS# DENC2097602Listed by: CROWN HOMES REAL ESTATE 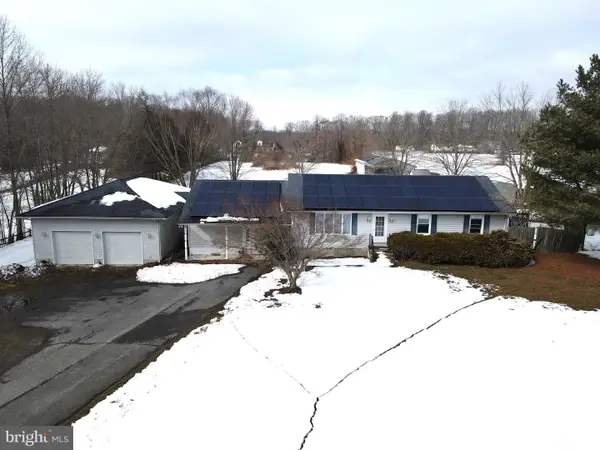 $425,000Pending4 beds 3 baths2,843 sq. ft.
$425,000Pending4 beds 3 baths2,843 sq. ft.1028 Blackbird Landing Rd, TOWNSEND, DE 19734
MLS# DENC2097328Listed by: PATTERSON-SCHWARTZ-NEWARK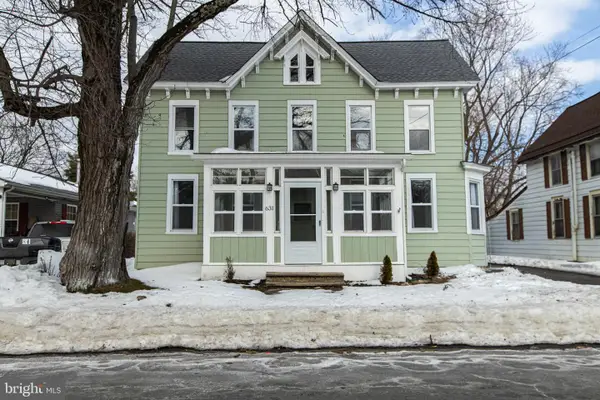 $349,900Pending3 beds 2 baths2,100 sq. ft.
$349,900Pending3 beds 2 baths2,100 sq. ft.631 Commerce St, TOWNSEND, DE 19734
MLS# DENC2097322Listed by: COMPASS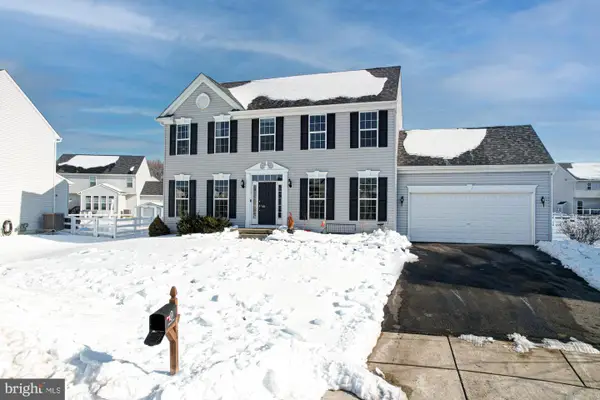 $575,000Active4 beds 3 baths2,725 sq. ft.
$575,000Active4 beds 3 baths2,725 sq. ft.3 Barcus Ct, TOWNSEND, DE 19734
MLS# DENC2096616Listed by: KELLER WILLIAMS REALTY- Open Sat, 11am to 1pm
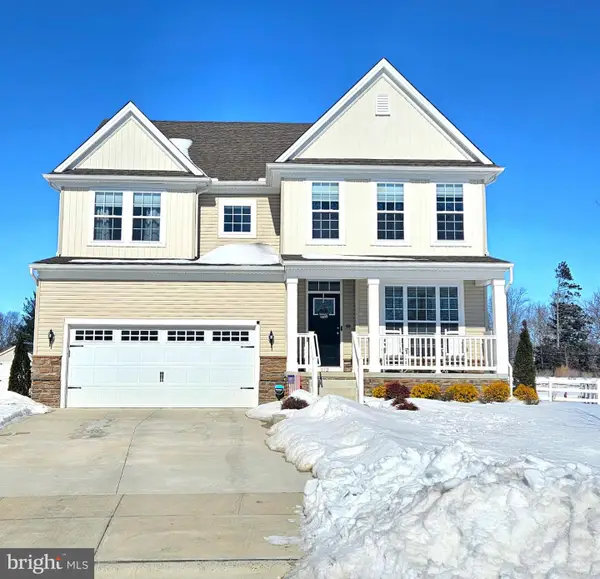 $629,900Active4 beds 4 baths3,416 sq. ft.
$629,900Active4 beds 4 baths3,416 sq. ft.112 Hidden Creek Blvd, TOWNSEND, DE 19734
MLS# DENC2096614Listed by: KELLER WILLIAMS REALTY WILMINGTON 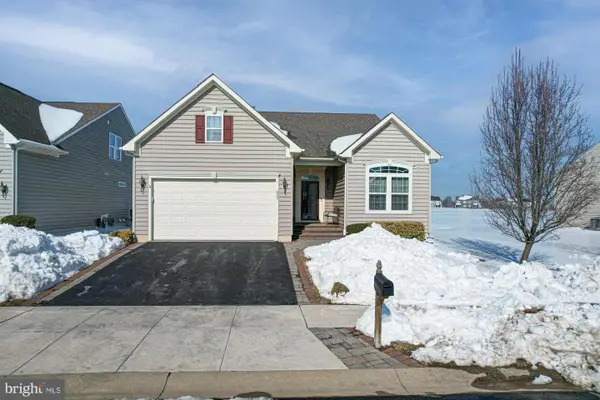 $450,000Active3 beds 3 baths2,275 sq. ft.
$450,000Active3 beds 3 baths2,275 sq. ft.633 Southerness Dr, TOWNSEND, DE 19734
MLS# DENC2096612Listed by: KELLER WILLIAMS REALTY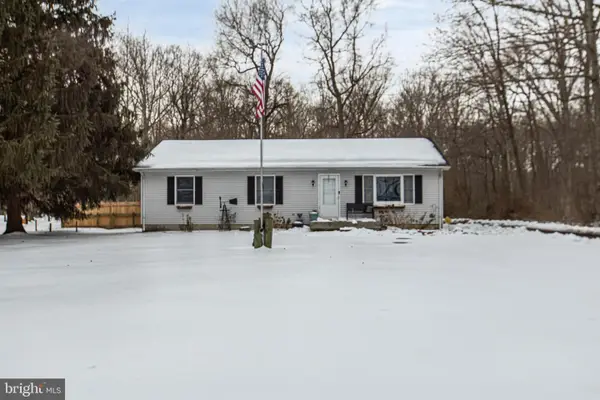 $425,000Pending3 beds 1 baths1,350 sq. ft.
$425,000Pending3 beds 1 baths1,350 sq. ft.902 Vandyke Greenspring Rd, TOWNSEND, DE 19734
MLS# DENC2096756Listed by: SKY REALTY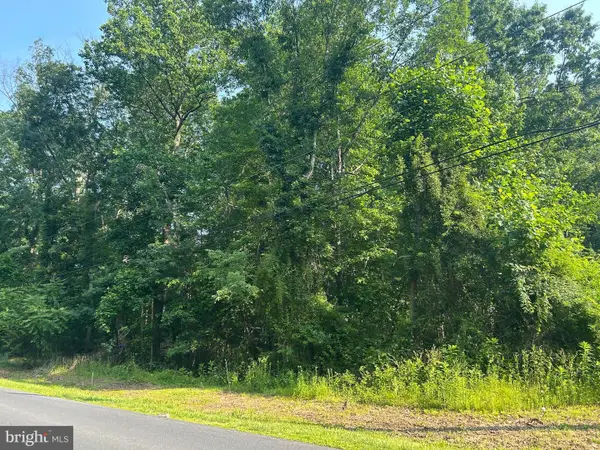 $160,000Active1 Acres
$160,000Active1 Acres0 Blackbird Station Rd, TOWNSEND, DE 19734
MLS# DENC2096526Listed by: DELAWARE HOMES INC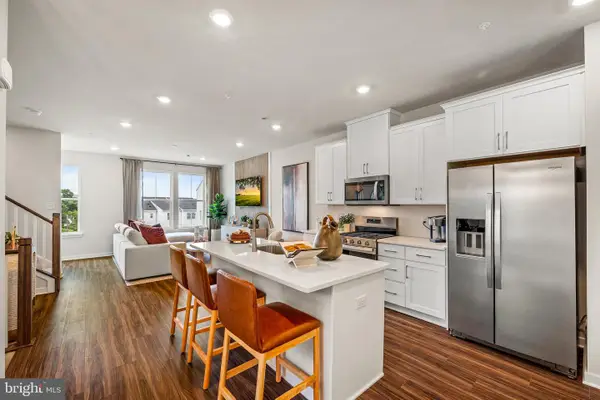 $395,500Active3 beds 4 baths
$395,500Active3 beds 4 baths370 Mingo Way, TOWNSEND, DE 19734
MLS# DENC2096452Listed by: ATLANTIC FIVE REALTY

