1062 Robinson Rd #whitfield Ranch Plan, Townsend, DE 19734
Local realty services provided by:Better Homes and Gardens Real Estate Community Realty
1062 Robinson Rd #whitfield Ranch Plan,Townsend, DE 19734
$473,900
- 3 Beds
- 2 Baths
- 2,449 sq. ft.
- Single family
- Active
Listed by: mark handler
Office: mark l handler real estate
MLS#:DENC2082666
Source:BRIGHTMLS
Price summary
- Price:$473,900
- Price per sq. ft.:$193.51
- Monthly HOA dues:$100
About this home
Visit our 55+ community of The Preserve at Robinson Farm. Looking for an active adult community with various amenities? The Whitfield Ranch is for you! From the start you are greeted by a large covered entry which leads to the foyer. Add a tray ceiling for grandeur! On the main floor you will be amazed with the functionality of 3 bedrooms, or you may transform a bedroom into a study for at home work. The large family room integrates into the kitchen that includes granite, with bar stool seating at the 6' island, and a cafe with additional dining space. Owners bath includes tiled floor, 2 vanities and a spacious tiled shower. Lawn service and Clubhouse included! This builder has a tremendous reputation for excellence and 40+ years of experience with a proven track record of success. (This is a TO BE BUILT home, pictures may be of a similar or decorated model home. Lot premiums may apply.) A bonus partially finished basement is included if this home is built to order! Photos may be of a similar or decorated model home.
Contact an agent
Home facts
- Listing ID #:DENC2082666
- Added:165 day(s) ago
- Updated:November 14, 2025 at 06:39 PM
Rooms and interior
- Bedrooms:3
- Total bathrooms:2
- Full bathrooms:2
- Living area:2,449 sq. ft.
Heating and cooling
- Cooling:Central A/C
- Heating:90% Forced Air, Natural Gas, Programmable Thermostat
Structure and exterior
- Roof:Architectural Shingle, Pitched
- Building area:2,449 sq. ft.
- Lot area:0.25 Acres
Schools
- High school:MIDDLETOWN
- Middle school:EVERETT MEREDITH
- Elementary school:OLD STATE
Utilities
- Water:Public
- Sewer:Public Sewer
Finances and disclosures
- Price:$473,900
- Price per sq. ft.:$193.51
- Tax amount:$3,657 (2024)
New listings near 1062 Robinson Rd #whitfield Ranch Plan
- Coming Soon
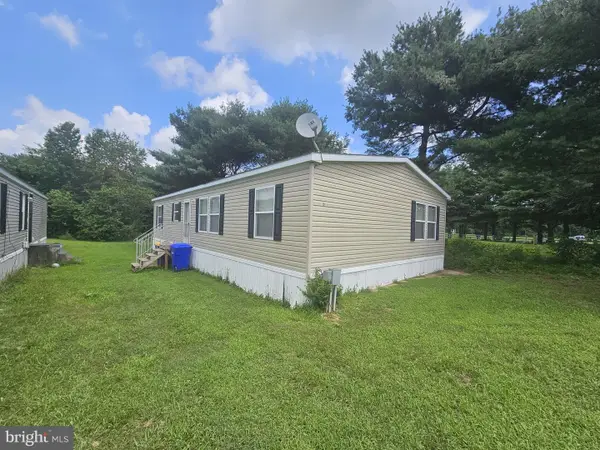 $78,500Coming Soon3 beds 2 baths
$78,500Coming Soon3 beds 2 baths19 Main Dr, TOWNSEND, DE 19734
MLS# DENC2092990Listed by: PATTERSON-SCHWARTZ - GREENVILLE  $324,900Pending3 beds 1 baths1,400 sq. ft.
$324,900Pending3 beds 1 baths1,400 sq. ft.110 N Meadow Dr, TOWNSEND, DE 19734
MLS# DENC2092502Listed by: FORAKER REALTY CO.- Open Sun, 12 to 2pm
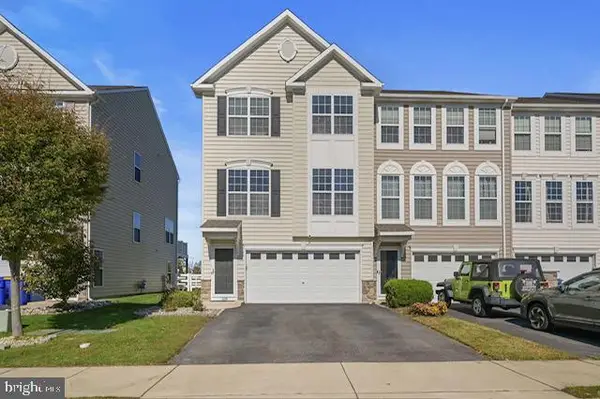 $399,000Active3 beds 4 baths2,175 sq. ft.
$399,000Active3 beds 4 baths2,175 sq. ft.628 Courtly Rd, TOWNSEND, DE 19734
MLS# DENC2092388Listed by: KELLER WILLIAMS REALTY CENTRAL-DELAWARE 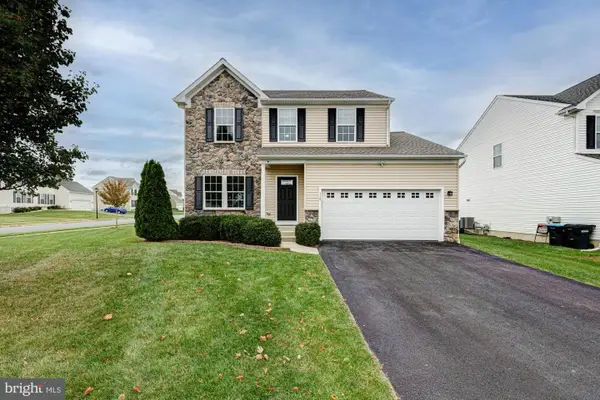 $489,000Pending3 beds 3 baths2,100 sq. ft.
$489,000Pending3 beds 3 baths2,100 sq. ft.119 Abbigail Xing, TOWNSEND, DE 19734
MLS# DENC2091798Listed by: KELLER WILLIAMS REALTY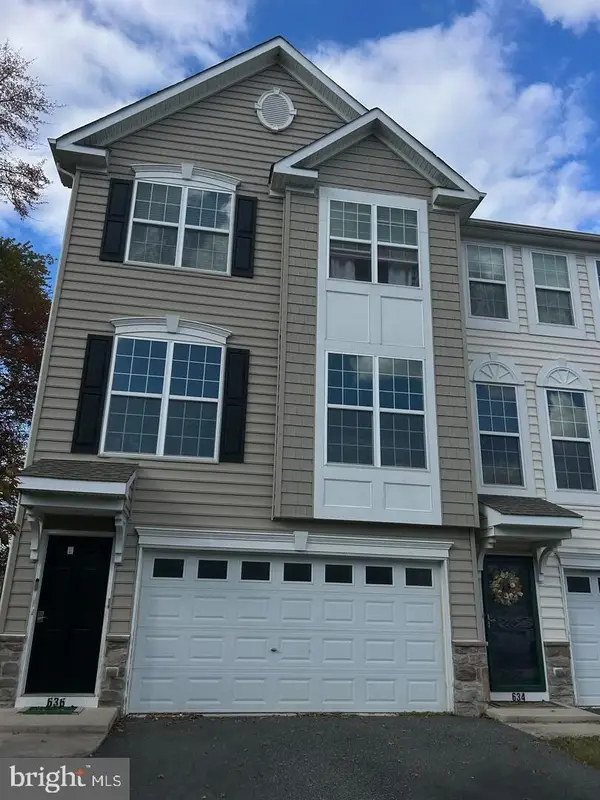 $374,900Pending3 beds 3 baths2,175 sq. ft.
$374,900Pending3 beds 3 baths2,175 sq. ft.636 Courtly Rd, TOWNSEND, DE 19734
MLS# DENC2091894Listed by: RE/MAX EAGLE REALTY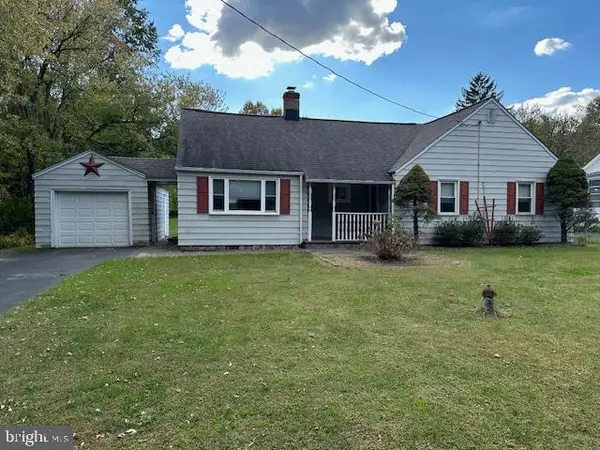 $295,000Pending3 beds 1 baths2,728 sq. ft.
$295,000Pending3 beds 1 baths2,728 sq. ft.5956 Summit Bridge Rd, TOWNSEND, DE 19734
MLS# DENC2091882Listed by: PATTERSON-SCHWARTZ-MIDDLETOWN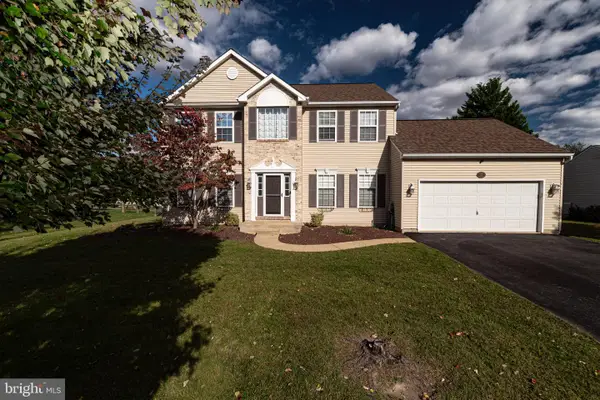 $569,900Active4 beds 3 baths2,450 sq. ft.
$569,900Active4 beds 3 baths2,450 sq. ft.27 Basalt St, TOWNSEND, DE 19734
MLS# DENC2091796Listed by: RE/MAX ELITE- Open Fri, 10am to 5pm
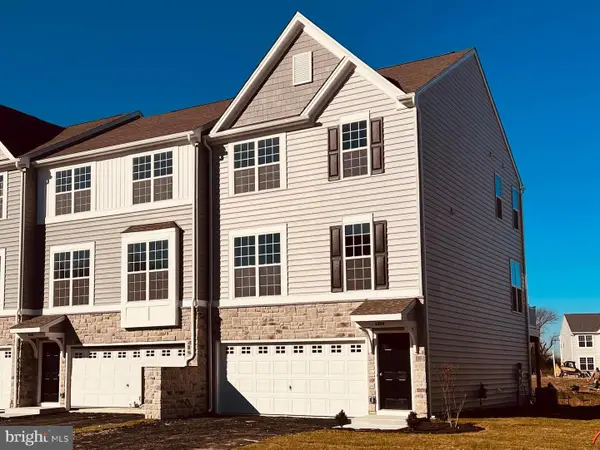 $454,947Active3 beds 3 baths2,170 sq. ft.
$454,947Active3 beds 3 baths2,170 sq. ft.202 Case Rd, TOWNSEND, DE 19734
MLS# DENC2091648Listed by: MARK L HANDLER REAL ESTATE 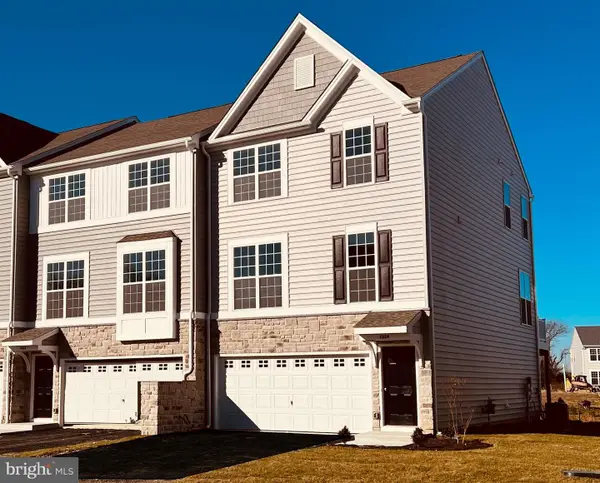 $454,430Active4 beds 4 baths2,170 sq. ft.
$454,430Active4 beds 4 baths2,170 sq. ft.195 Case Rd, TOWNSEND, DE 19734
MLS# DENC2091492Listed by: MARK L HANDLER REAL ESTATE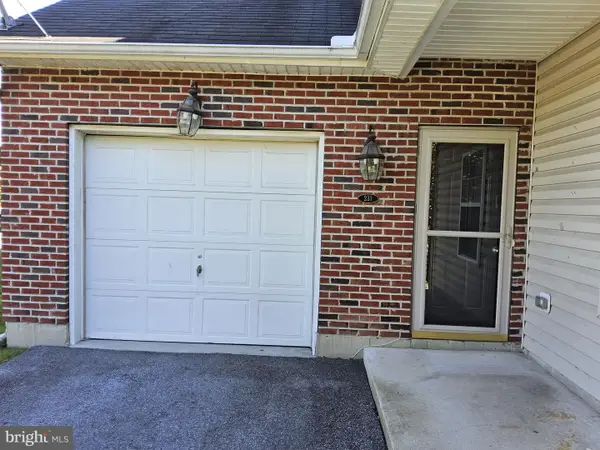 $392,000Active4 beds 5 baths2,675 sq. ft.
$392,000Active4 beds 5 baths2,675 sq. ft.231 Camerton Ln, TOWNSEND, DE 19734
MLS# DENC2091590Listed by: PATTERSON-SCHWARTZ-MIDDLETOWN
