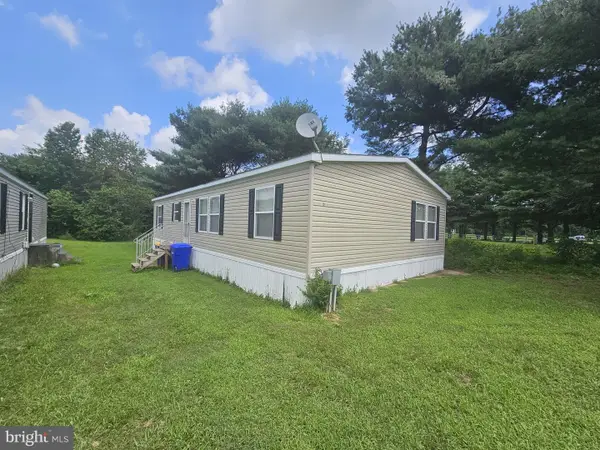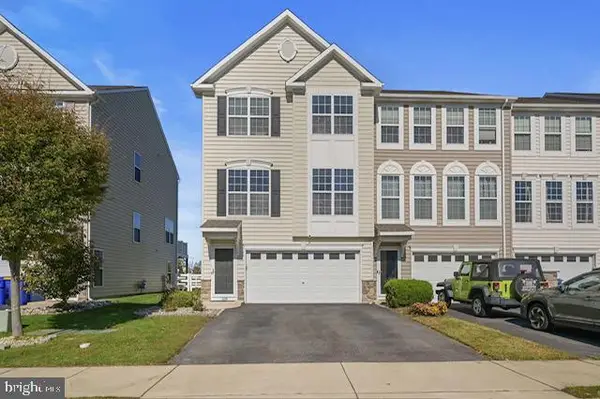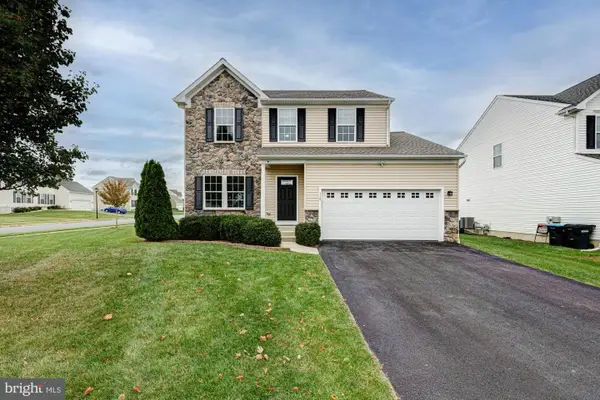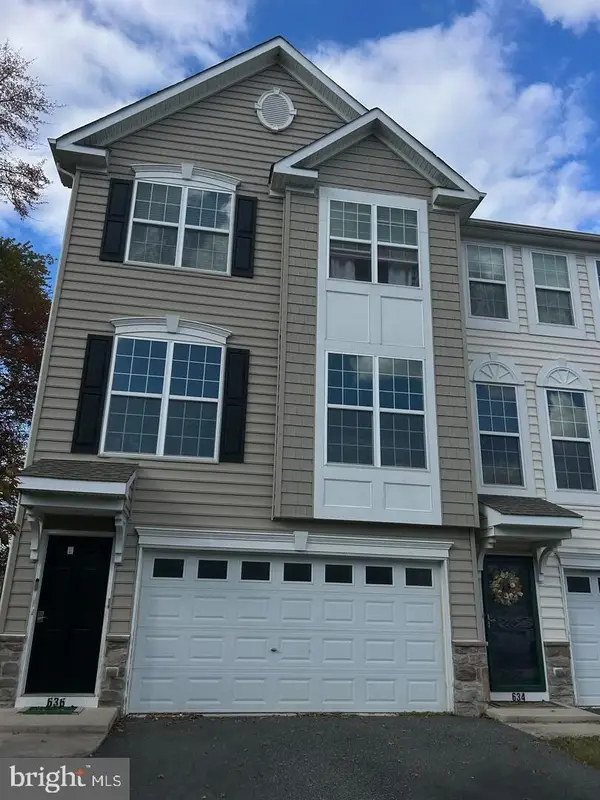1081 Caldwell Corner Rd, Townsend, DE 19734
Local realty services provided by:Better Homes and Gardens Real Estate Valley Partners
Listed by: victor a koveleski, rissa rhodes
Office: long & foster real estate, inc.
MLS#:DENC2079884
Source:BRIGHTMLS
Price summary
- Price:$975,000
- Price per sq. ft.:$203.04
About this home
Welcome to the "Stealth" home, custom designed by the owner to meet their needs....This stunning sprawled out ranch-style residence, built in 2004, offers a perfect blend of comfort and modern living. With 3,402 square feet of thoughtfully designed space, this home features five spacious bedrooms and three full bathrooms, ensuring ample room for relaxation and privacy. Step inside to discover the warmth of luxury vinyl plank flooring that flows seamlessly throughout the main living areas. The inviting living room, is perfect for gatherings or quiet evenings at home. The partially finished basement (approx. 1400sf) provides additional space, with a fireplace, for entertainment or storage, while the main floor laundry adds convenience to your daily routine. Sit on the concrete front porch and overlook the open space and ponds while have your morning coffee. Situated on an expansive 8.86-acre lot, this property offers plenty of outdoor space for activities, gardening, or simply enjoying nature. The 2 ponds on the property provide the owner with its own private sanctuary for Wildlife and aquatic species. Also can bring the horses as well The attached oversized side-entry garage accommodates two vehicles, with additional driveway space for guests. This home is not just a place to live; it's a lifestyle. Home also has a 16KW backup generator to ease your mind. Enjoy the tranquility of your surroundings while being just a short drive from local amenities. Whether you're hosting friends or enjoying a peaceful evening, this property is designed for comfort and enjoyment. Don’t miss the opportunity to make this beautiful house your new home!
Contact an agent
Home facts
- Year built:2004
- Listing ID #:DENC2079884
- Added:212 day(s) ago
- Updated:November 15, 2025 at 09:06 AM
Rooms and interior
- Bedrooms:5
- Total bathrooms:5
- Full bathrooms:3
- Half bathrooms:2
- Living area:4,802 sq. ft.
Heating and cooling
- Cooling:Central A/C
- Heating:Electric, Heat Pump - Electric BackUp
Structure and exterior
- Roof:Shingle
- Year built:2004
- Building area:4,802 sq. ft.
- Lot area:8.86 Acres
Utilities
- Water:Well
- Sewer:Capping Fill
Finances and disclosures
- Price:$975,000
- Price per sq. ft.:$203.04
- Tax amount:$6,821 (2024)
New listings near 1081 Caldwell Corner Rd
- New
 $439,900Active3 beds 2 baths2,004 sq. ft.
$439,900Active3 beds 2 baths2,004 sq. ft.1071 Robinson Rd #delray Plan, TOWNSEND, DE 19734
MLS# DENC2093252Listed by: MARK L HANDLER REAL ESTATE - New
 $452,900Active3 beds 2 baths2,439 sq. ft.
$452,900Active3 beds 2 baths2,439 sq. ft.1069 Robinson Rd #pembrook Plan, TOWNSEND, DE 19734
MLS# DENC2093254Listed by: MARK L HANDLER REAL ESTATE - New
 $467,900Active3 beds 2 baths2,534 sq. ft.
$467,900Active3 beds 2 baths2,534 sq. ft.1067 Robinson Rd #lakeland Plan, TOWNSEND, DE 19734
MLS# DENC2093260Listed by: MARK L HANDLER REAL ESTATE - New
 $473,900Active3 beds 2 baths2,449 sq. ft.
$473,900Active3 beds 2 baths2,449 sq. ft.1065 Robinson Rd #whitfield Ranch Plan, TOWNSEND, DE 19734
MLS# DENC2093262Listed by: MARK L HANDLER REAL ESTATE - New
 $494,900Active3 beds 2 baths2,826 sq. ft.
$494,900Active3 beds 2 baths2,826 sq. ft.1063 Robinson Rd #whitfield Plan, TOWNSEND, DE 19734
MLS# DENC2093264Listed by: MARK L HANDLER REAL ESTATE - New
 $78,500Active3 beds 2 baths1,200 sq. ft.
$78,500Active3 beds 2 baths1,200 sq. ft.19 Main Dr, TOWNSEND, DE 19734
MLS# DENC2092990Listed by: PATTERSON-SCHWARTZ - GREENVILLE  $324,900Pending3 beds 1 baths1,400 sq. ft.
$324,900Pending3 beds 1 baths1,400 sq. ft.110 N Meadow Dr, TOWNSEND, DE 19734
MLS# DENC2092502Listed by: FORAKER REALTY CO.- Open Sun, 12 to 2pm
 $399,000Active3 beds 4 baths2,175 sq. ft.
$399,000Active3 beds 4 baths2,175 sq. ft.628 Courtly Rd, TOWNSEND, DE 19734
MLS# DENC2092388Listed by: KELLER WILLIAMS REALTY CENTRAL-DELAWARE  $489,000Pending3 beds 3 baths2,100 sq. ft.
$489,000Pending3 beds 3 baths2,100 sq. ft.119 Abbigail Xing, TOWNSEND, DE 19734
MLS# DENC2091798Listed by: KELLER WILLIAMS REALTY $374,900Pending3 beds 3 baths2,175 sq. ft.
$374,900Pending3 beds 3 baths2,175 sq. ft.636 Courtly Rd, TOWNSEND, DE 19734
MLS# DENC2091894Listed by: RE/MAX EAGLE REALTY
