1211 Dexter Corner Rd, Townsend, DE 19734
Local realty services provided by:Better Homes and Gardens Real Estate Murphy & Co.
1211 Dexter Corner Rd,Townsend, DE 19734
$998,500
- 5 Beds
- 4 Baths
- 3,941 sq. ft.
- Single family
- Active
Listed by: kelly clark
Office: crown homes real estate
MLS#:DENC2083930
Source:BRIGHTMLS
Price summary
- Price:$998,500
- Price per sq. ft.:$253.36
About this home
Stop the search—this is the one!! Are you tired of seeing cookie-cutter homes with cramped rooms and small yards? Look no further. This exceptional home offers FIVE spacious bedrooms with walk-in closets, three and a half bathrooms, and sits on a stunning 8.04-acre corner lot with fruit trees in the front yard: apple, pear, peach, persimmon, and fig! The current owners have taken this already incredible property to the next level with significant upgrades, including a brand new 30x36 pole barn with permits, tons of storage, sitting on a concrete slab, a massive 20x30 expanded Trex deck, and a whole-home water conditioning system. They've also added two additional bedrooms upstairs, each with walk-in closets, bringing both flexibility and functionality to the floor plan. A large fenced area has been installed—perfect for pets, recreation, a farm, a place to raise horses, or gardening—and there's even a chicken and goat coop that will stay with the property and ready for your homestead living. From the moment you arrive, you’ll be captivated by the covered front porch, the circular driveway, and side-turned two-car garage. Inside, you'll find that every room is generously sized (no exaggeration) and thoughtfully designed for functionality. The welcoming foyer opens to a formal dining room with hardwood floors and expansive windows that flood the space with natural light. The family room features soaring cathedral ceilings and a stunning floor-to-ceiling, double-sided stone fireplace. On the opposite side of the fireplace is a beautiful sunroom, with three sets of French doors, cathedral ceilings, tile flooring, and an abundance of windows to bring in light and fresh air. The kitchen is spacious and well-equipped, offering 42" cabinetry, stainless steel appliances, tile flooring, a large eat-in breakfast area, an oversized walk-in pantry, and brand NEW quartz countertops and farmhouse sink. The primary suite, located just off the kitchen, is a true retreat. It includes two large walk-in closets and a luxurious en-suite bathroom with dual vanities, a tile-surround garden tub, walk-in shower, and tile flooring. Two more oversized bedrooms and a full hall bath are located on the opposite side of the main level. There’s also a laundry room with pocket doors, laundry sink, built-in cabinetry, and a half bath—also with pocket doors for added convenience. Upstairs, you’ll find two massive bedrooms and walk-in closets, a large loft between the two bedrooms, and a full bathroom, giving you even more flexibility to tailor the space to your needs. The basement is enormous and unfinished, offering endless possibilities with plenty of natural light and a walk-up Bilco door exit. It’s ready for your personal touch, whether you envision a workshop, gym, playroom, or entertainment area. Additional features include holiday window lighting on a timer switch, a central vacuum system for easy cleaning, and a meticulously maintained, spotless interior that reflects true pride of ownership. This one-of-a-kind home offers the perfect combination of space, privacy, charm, and modern upgrades. Whether you're dreaming of reviving the old Christmas Tree Farm, raising chickens, starting your own farm, entertaining on your expansive deck, or simply enjoying the peaceful setting, this home has it all. Schedule your private tour today and come experience your own slice of paradise!
Contact an agent
Home facts
- Year built:2008
- Listing ID #:DENC2083930
- Added:250 day(s) ago
- Updated:February 25, 2026 at 02:44 PM
Rooms and interior
- Bedrooms:5
- Total bathrooms:4
- Full bathrooms:3
- Half bathrooms:1
- Living area:3,941 sq. ft.
Heating and cooling
- Cooling:Central A/C
- Heating:Electric, Forced Air
Structure and exterior
- Roof:Shingle
- Year built:2008
- Building area:3,941 sq. ft.
- Lot area:8.04 Acres
Utilities
- Water:Well
- Sewer:Private Sewer
Finances and disclosures
- Price:$998,500
- Price per sq. ft.:$253.36
- Tax amount:$4,921 (2024)
New listings near 1211 Dexter Corner Rd
- Coming SoonOpen Sun, 1 to 3pm
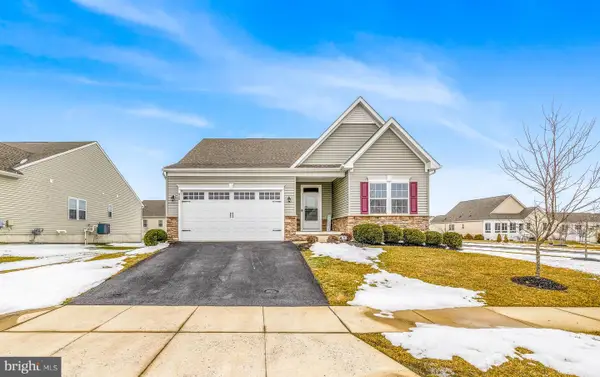 $610,000Coming Soon3 beds 4 baths
$610,000Coming Soon3 beds 4 baths929 Robinson Rd, TOWNSEND, DE 19734
MLS# DENC2097602Listed by: CROWN HOMES REAL ESTATE 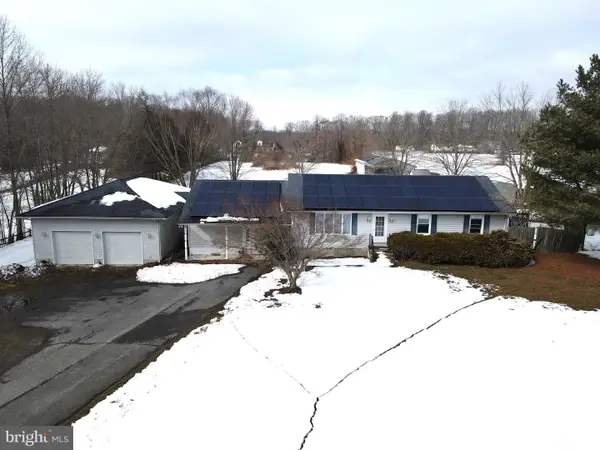 $425,000Pending4 beds 3 baths2,843 sq. ft.
$425,000Pending4 beds 3 baths2,843 sq. ft.1028 Blackbird Landing Rd, TOWNSEND, DE 19734
MLS# DENC2097328Listed by: PATTERSON-SCHWARTZ-NEWARK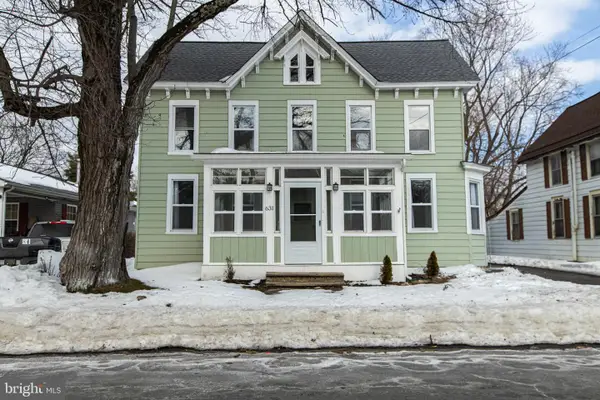 $349,900Pending3 beds 2 baths2,100 sq. ft.
$349,900Pending3 beds 2 baths2,100 sq. ft.631 Commerce St, TOWNSEND, DE 19734
MLS# DENC2097322Listed by: COMPASS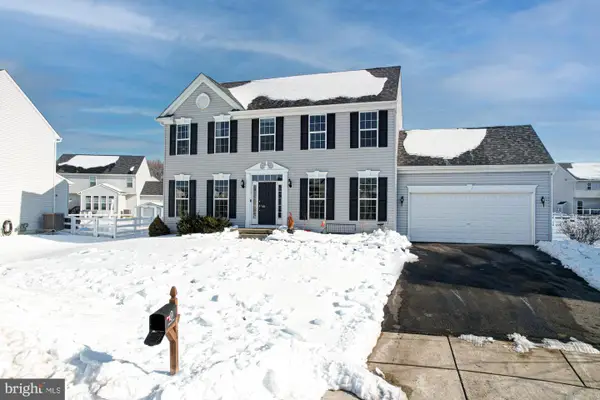 $575,000Active4 beds 3 baths2,725 sq. ft.
$575,000Active4 beds 3 baths2,725 sq. ft.3 Barcus Ct, TOWNSEND, DE 19734
MLS# DENC2096616Listed by: KELLER WILLIAMS REALTY- Open Sat, 11am to 1pm
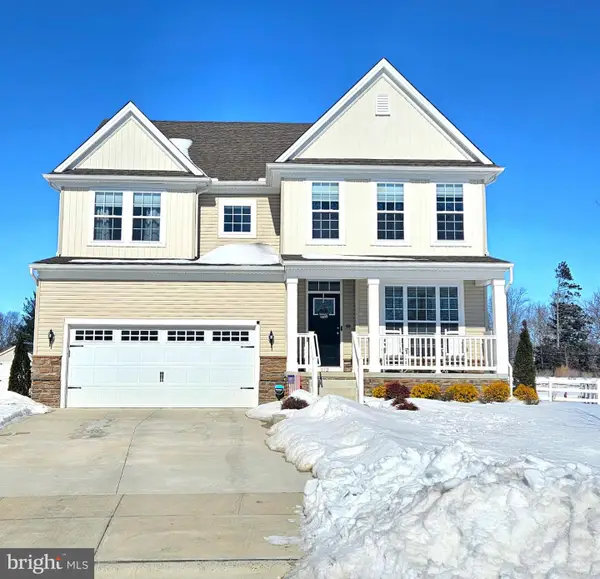 $629,900Active4 beds 4 baths3,416 sq. ft.
$629,900Active4 beds 4 baths3,416 sq. ft.112 Hidden Creek Blvd, TOWNSEND, DE 19734
MLS# DENC2096614Listed by: KELLER WILLIAMS REALTY WILMINGTON 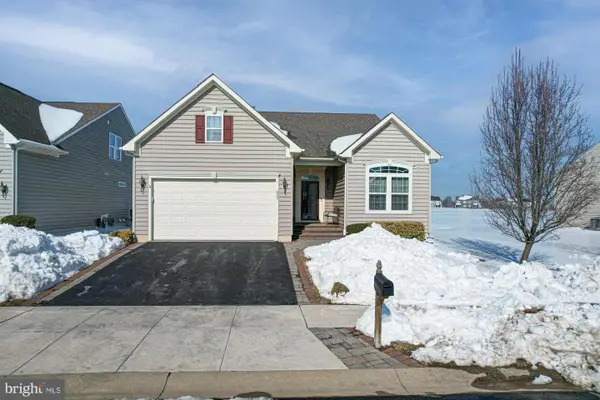 $450,000Active3 beds 3 baths2,275 sq. ft.
$450,000Active3 beds 3 baths2,275 sq. ft.633 Southerness Dr, TOWNSEND, DE 19734
MLS# DENC2096612Listed by: KELLER WILLIAMS REALTY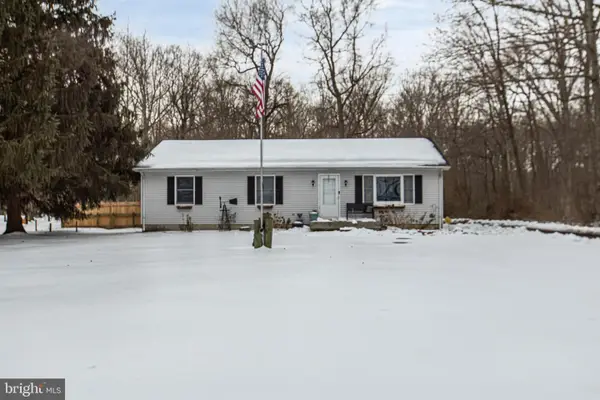 $425,000Pending3 beds 1 baths1,350 sq. ft.
$425,000Pending3 beds 1 baths1,350 sq. ft.902 Vandyke Greenspring Rd, TOWNSEND, DE 19734
MLS# DENC2096756Listed by: SKY REALTY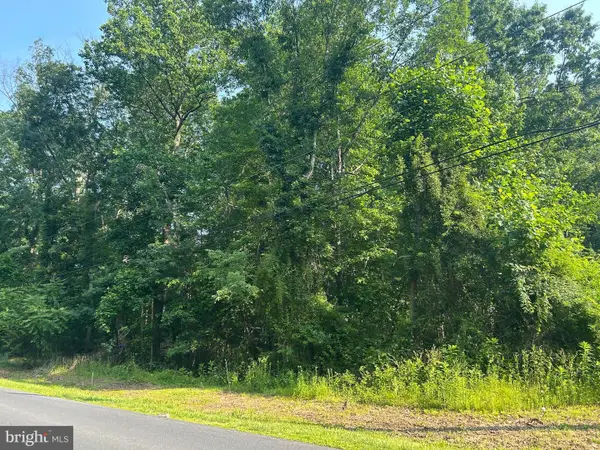 $160,000Active1 Acres
$160,000Active1 Acres0 Blackbird Station Rd, TOWNSEND, DE 19734
MLS# DENC2096526Listed by: DELAWARE HOMES INC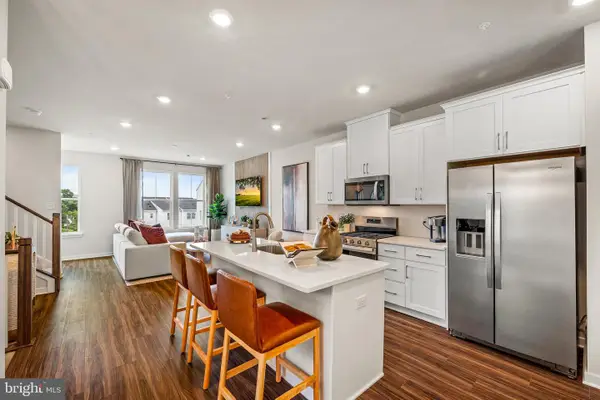 $395,500Active3 beds 4 baths
$395,500Active3 beds 4 baths370 Mingo Way, TOWNSEND, DE 19734
MLS# DENC2096452Listed by: ATLANTIC FIVE REALTY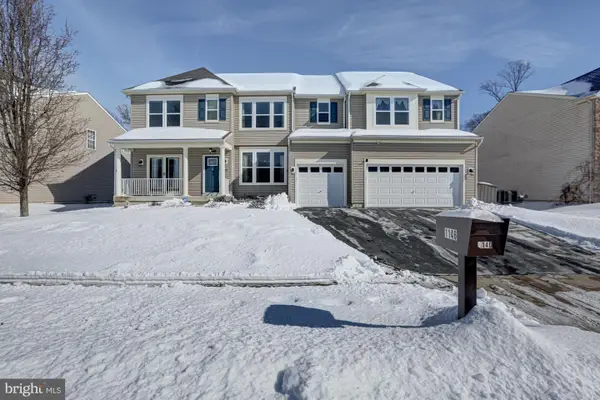 $665,000Pending5 beds 5 baths5,675 sq. ft.
$665,000Pending5 beds 5 baths5,675 sq. ft.1146 E Founds St, TOWNSEND, DE 19734
MLS# DENC2096312Listed by: KELLER WILLIAMS REALTY

