1529 Paige Pl, Townsend, DE 19734
Local realty services provided by:Better Homes and Gardens Real Estate Maturo
1529 Paige Pl,Townsend, DE 19734
$434,900
- 3 Beds
- 3 Baths
- 2,170 sq. ft.
- Townhouse
- Pending
Listed by:mark handler
Office:mark l handler real estate
MLS#:DENC2085368
Source:BRIGHTMLS
Price summary
- Price:$434,900
- Price per sq. ft.:$200.41
- Monthly HOA dues:$29.25
About this home
PRICE DROPPED - HOME FOR THE HOLIDAYS!
This spacious 2,170 SF end unit townhome at 1529 Paige Place with included partially finished lower level is nearly complete and ready for you!
The main floor has an open floor plan that is ideal for entertaining. There are 9' ceilings, and LVP flooring on the main floor. The deck is off the great room, inviting outdoor enjoyment for owners and guests.
The kitchen features a gas range, built-in microwave, stainless steel appliances and ceiling lighting to highlight the granite countertops on the upgraded island.
The upper level is highlighted with a sumptuous owner's bedroom with an en-suite bath and walk-in closet. The other 2 roomy bedrooms share the 2nd full bath.
The partially finished lower level has access to the outside through sliding glass doors, and rough-in plumbing for a future powder room.
The Preserve townhomes back up to open space, and are in the highly sought after Appoquinimink School District. Note: this home is currently under construction; photos may be from finished homes with similar selections and exterior to this one.
Contact an agent
Home facts
- Year built:2025
- Listing ID #:DENC2085368
- Added:96 day(s) ago
- Updated:October 12, 2025 at 07:23 AM
Rooms and interior
- Bedrooms:3
- Total bathrooms:3
- Full bathrooms:2
- Half bathrooms:1
- Living area:2,170 sq. ft.
Heating and cooling
- Cooling:Central A/C
- Heating:90% Forced Air, Natural Gas, Programmable Thermostat
Structure and exterior
- Roof:Architectural Shingle, Pitched
- Year built:2025
- Building area:2,170 sq. ft.
- Lot area:0.07 Acres
Utilities
- Water:Public
- Sewer:Public Sewer
Finances and disclosures
- Price:$434,900
- Price per sq. ft.:$200.41
- Tax amount:$727 (2024)
New listings near 1529 Paige Pl
- New
 $465,109Active3 beds 3 baths2,170 sq. ft.
$465,109Active3 beds 3 baths2,170 sq. ft.208 Case Rd, TOWNSEND, DE 19734
MLS# DENC2090940Listed by: MARK L HANDLER REAL ESTATE - New
 $359,900Active3 beds 3 baths1,300 sq. ft.
$359,900Active3 beds 3 baths1,300 sq. ft.337 Mingo Way, TOWNSEND, DE 19734
MLS# DENC2090804Listed by: IRON VALLEY REAL ESTATE AT THE BEACH - New
 $350,000Active2 beds 2 baths1,250 sq. ft.
$350,000Active2 beds 2 baths1,250 sq. ft.36 Deep Branch Dr, TOWNSEND, DE 19734
MLS# DENC2090938Listed by: THYME REAL ESTATE CO LLC - New
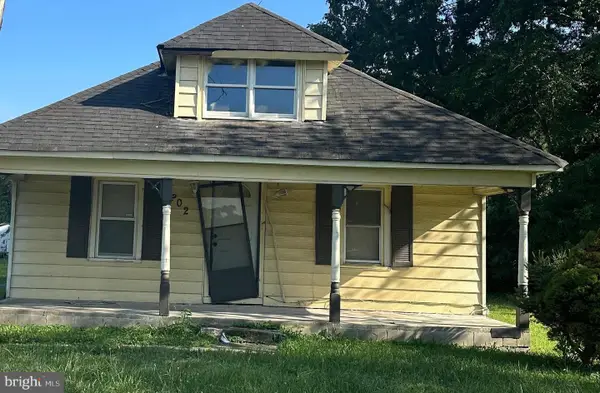 $205,000Active2 beds 1 baths775 sq. ft.
$205,000Active2 beds 1 baths775 sq. ft.202 Pine Tree Rd, TOWNSEND, DE 19734
MLS# DENC2087584Listed by: REAL BROKER, LLC - New
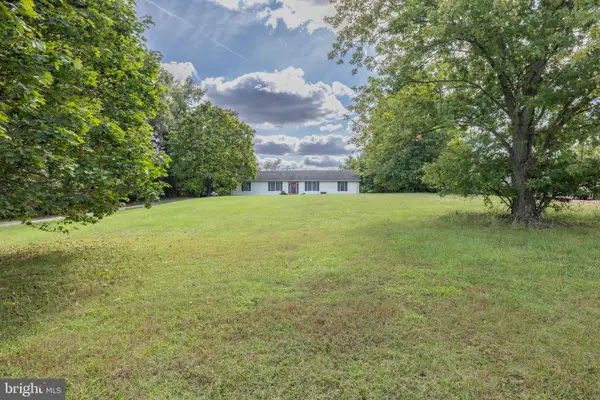 $320,000Active3 beds 2 baths2,075 sq. ft.
$320,000Active3 beds 2 baths2,075 sq. ft.540 Vandyke Greenspring Rd, TOWNSEND, DE 19734
MLS# DENC2090294Listed by: CROWN HOMES REAL ESTATE - New
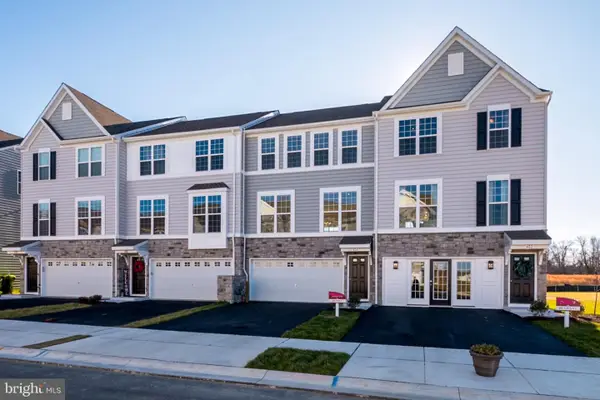 $418,350Active3 beds 3 baths1,830 sq. ft.
$418,350Active3 beds 3 baths1,830 sq. ft.206 Case Rd, TOWNSEND, DE 19734
MLS# DENC2090754Listed by: MARK L HANDLER REAL ESTATE - Coming Soon
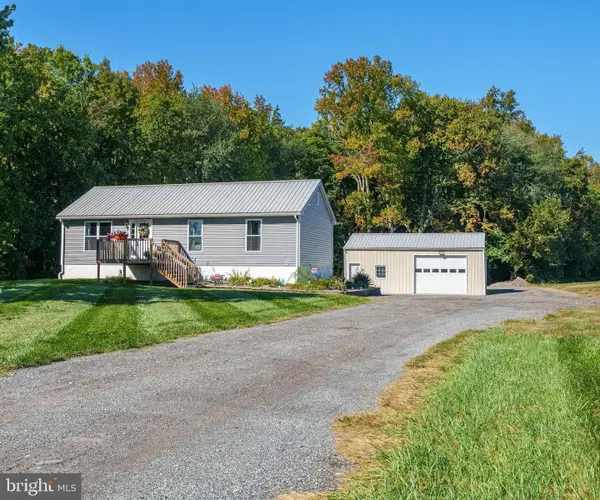 $499,999Coming Soon4 beds 2 baths
$499,999Coming Soon4 beds 2 baths310 Ebenezer Church Rd, TOWNSEND, DE 19734
MLS# DENC2090738Listed by: LONG & FOSTER REAL ESTATE, INC. - New
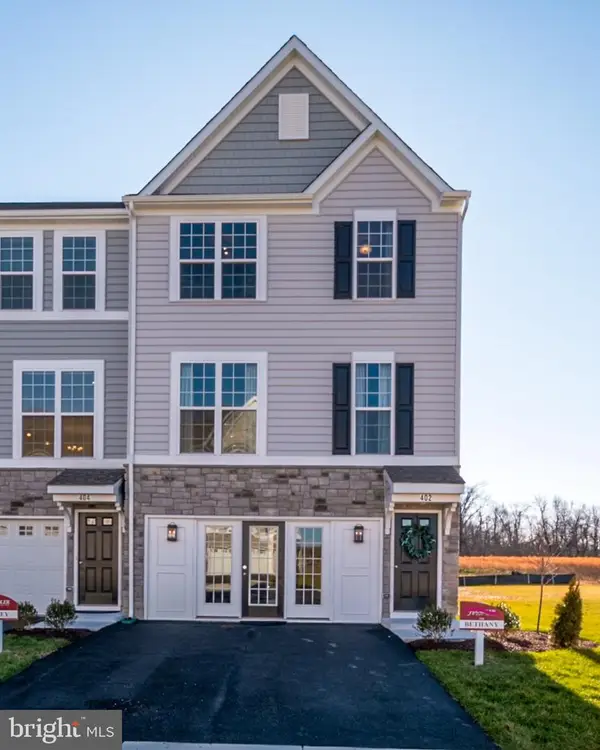 $449,377Active3 beds 3 baths2,170 sq. ft.
$449,377Active3 beds 3 baths2,170 sq. ft.214 Case Rd, TOWNSEND, DE 19734
MLS# DENC2090552Listed by: MARK L HANDLER REAL ESTATE - Open Sun, 1 to 3pmNew
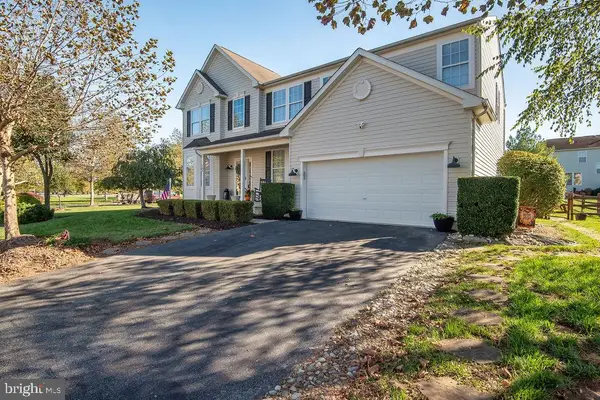 $575,000Active4 beds 3 baths3,700 sq. ft.
$575,000Active4 beds 3 baths3,700 sq. ft.200 Karins Blvd, TOWNSEND, DE 19734
MLS# DENC2090468Listed by: RE/MAX POINT REALTY - Coming Soon
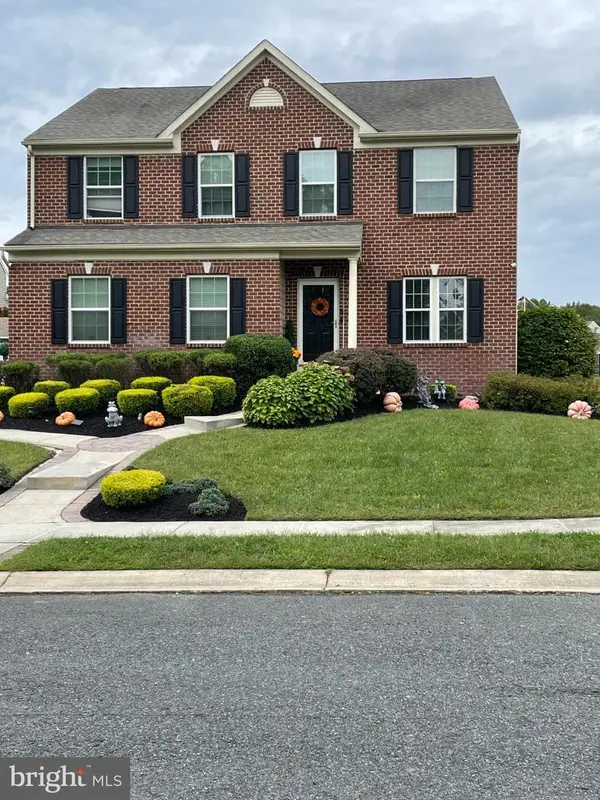 $595,000Coming Soon4 beds 4 baths
$595,000Coming Soon4 beds 4 baths1100 Madrid St, TOWNSEND, DE 19734
MLS# DENC2090162Listed by: EXP REALTY, LLC
