247 Lloyd Guessford Rd, TOWNSEND, DE 19734
Local realty services provided by:Better Homes and Gardens Real Estate Maturo
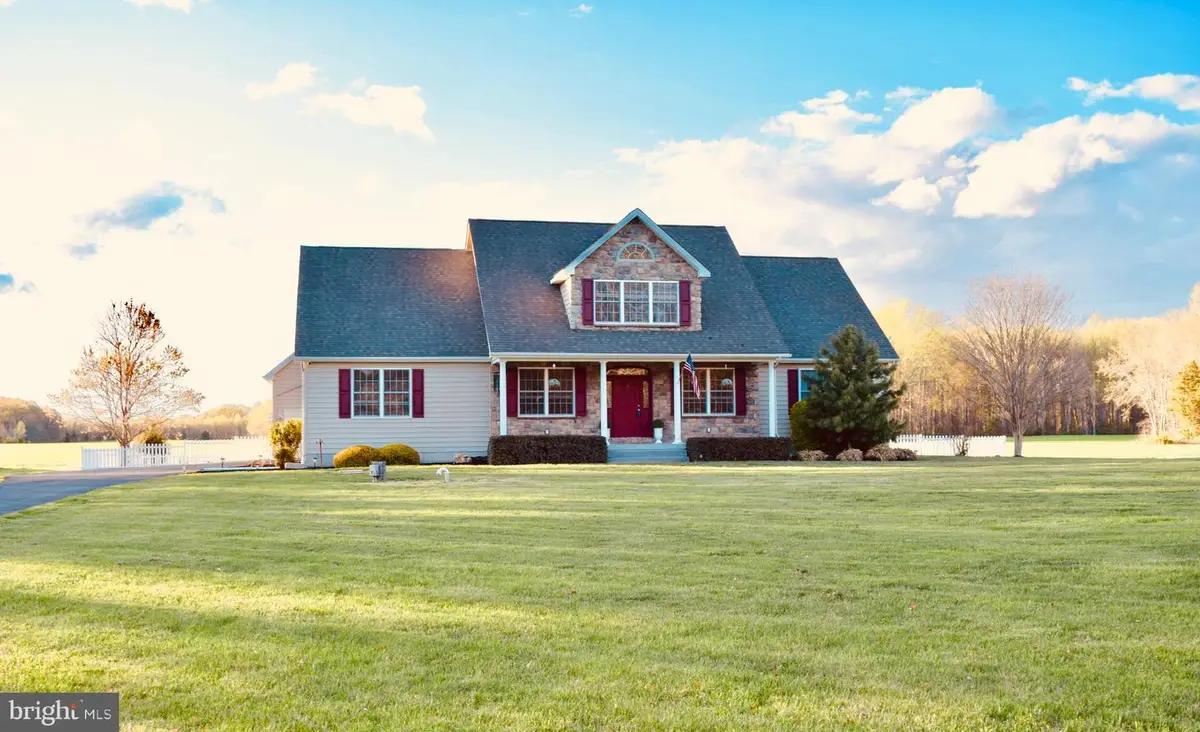
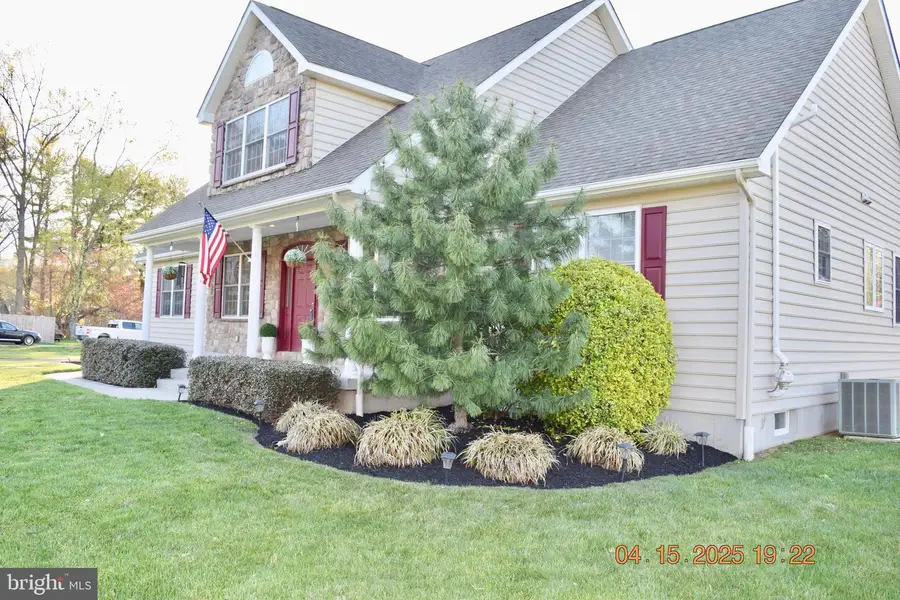
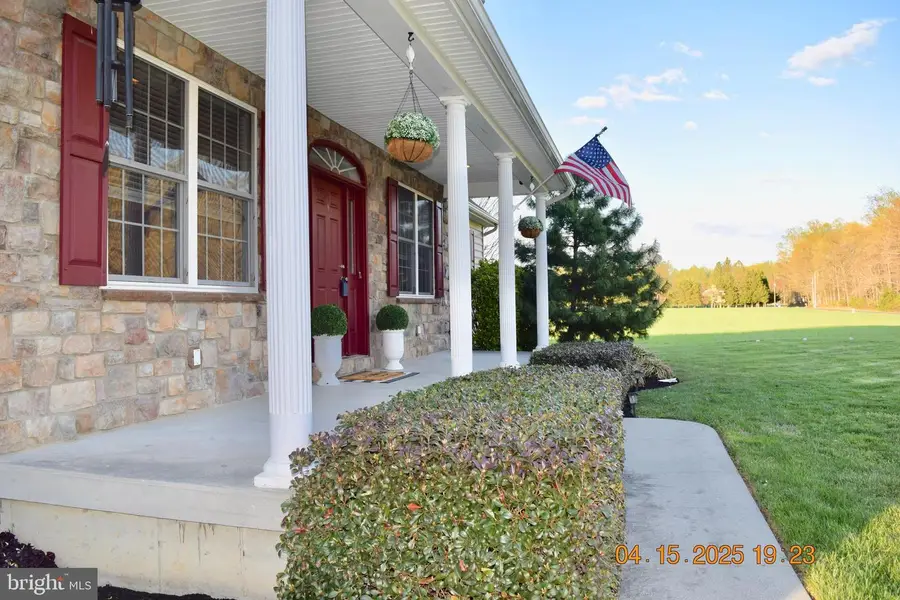
247 Lloyd Guessford Rd,TOWNSEND, DE 19734
$699,000
- 4 Beds
- 3 Baths
- 3,200 sq. ft.
- Single family
- Pending
Listed by:patricia des groseilliers
Office:re/max edge
MLS#:DENC2079816
Source:BRIGHTMLS
Price summary
- Price:$699,000
- Price per sq. ft.:$218.44
About this home
50K PRICE REDUCTION! !! This is that special home you have been waiting for! This is no cookie cutter home! Million dollar views from your oversized front and back porch! This home is also surrounded by protected state property, so you have endless views in all directions! Stately 3/4 bedroom 2.5 bath Cape Cod with stone front in sought after Townsend, Delaware! This home showcases elegance and function. The Den/office area with double French doors and the spacious formal dining room both with hardwood floors grace the front foyer area. The home has an open floor plan with the spacious great room being the centerpiece of the first floor with a pellet stove for those cold chilly nights! Custom Hardwoods are throughout most of the home. The sunny, bright gourmet kitchen with upgraded cabinetry, NEW dishwasher, NEWER fridge, NEWER microwave , oversized, ceramic tile floor , NEW ceramic backsplash, large breakfast bar area, walk in pantry, and granite countertops complete the kitchen. The french door in the kitchen leads to your own private back porch with a hardscaped patio. A relaxing space after a hard day. The First Floor spacious main bedroom suite sits at one end of the home complete with a jetted soaking tub, double sink, tile flooring, walk in ceramic tile shower and a walk in closet. A truly relaxing, private place to unwind. 2 additional bedrooms are situated on the other side of the home connected by a Jack and Jill bathroom. The half bath and Laundry complete the main level. The finished upper level (4th bedroom) area could serve as a playroom, private office, or hobby room. The walk in attic storage space adds to this upper level. The unfinished, massive, walk out lower level is waiting to be finished (up to another 2000 PLUS square ft). The possibilities are limitless for this space. This space is unbelievable! NEW UPGRADES: WASHER/DRYER (2023) VINYL FENCING (2023) CTD SECURITY SYSTEM (2023) KITCHEN BACK SPLASH (2023) WATER HEATER (2025) DISHWASHER (2025) KITCHEN REFRIGERATOR ((DEC 2023) NO HOA fees! Low taxes too! Enjoy garden beds and lush landscaping. Vinyl fenced in back yard and a 3 car oversized garage. Sunrise and Sunsets included! 5-7 minutes to all shopping centers in Middletown. This one does not disappoint! Show and Sell! This one wont last! LA related to seller. Septic inspection completed.
Contact an agent
Home facts
- Year built:2009
- Listing Id #:DENC2079816
- Added:113 day(s) ago
- Updated:August 08, 2025 at 07:27 AM
Rooms and interior
- Bedrooms:4
- Total bathrooms:3
- Full bathrooms:2
- Half bathrooms:1
- Living area:3,200 sq. ft.
Heating and cooling
- Cooling:Central A/C
- Heating:Forced Air, Propane - Leased, Wood
Structure and exterior
- Roof:Shingle
- Year built:2009
- Building area:3,200 sq. ft.
- Lot area:0.92 Acres
Utilities
- Water:Well
- Sewer:On Site Septic
Finances and disclosures
- Price:$699,000
- Price per sq. ft.:$218.44
- Tax amount:$4,603 (2024)
New listings near 247 Lloyd Guessford Rd
- Coming Soon
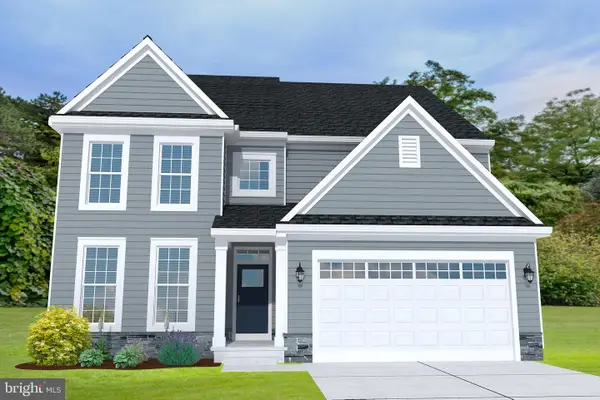 $633,111Coming Soon4 beds 3 baths
$633,111Coming Soon4 beds 3 baths341 Coralroot Dr, TOWNSEND, DE 19734
MLS# DENC2086706Listed by: MARK L HANDLER REAL ESTATE - New
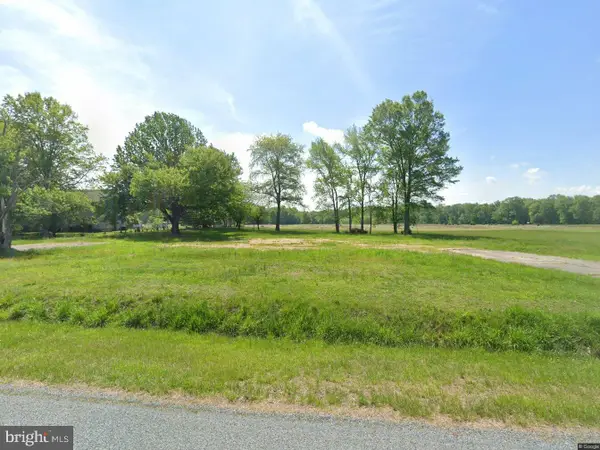 $499,000Active4.23 Acres
$499,000Active4.23 Acres520 Gum Bush Rd, TOWNSEND, DE 19734
MLS# DENC2086966Listed by: IRON VALLEY REAL ESTATE AT THE BEACH - New
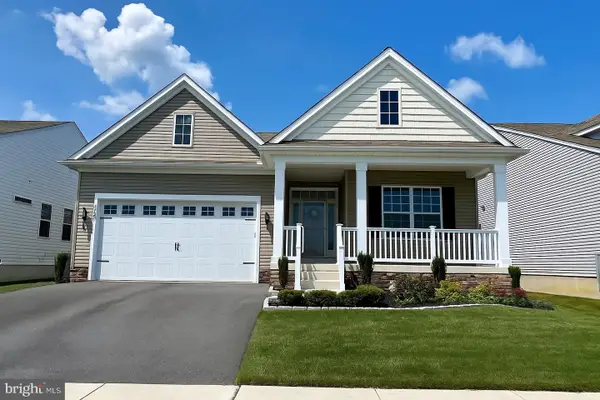 $500,000Active2 beds 2 baths2,125 sq. ft.
$500,000Active2 beds 2 baths2,125 sq. ft.1121 Kayla Ln, TOWNSEND, DE 19734
MLS# DENC2086872Listed by: PATTERSON-SCHWARTZ-HOCKESSIN - New
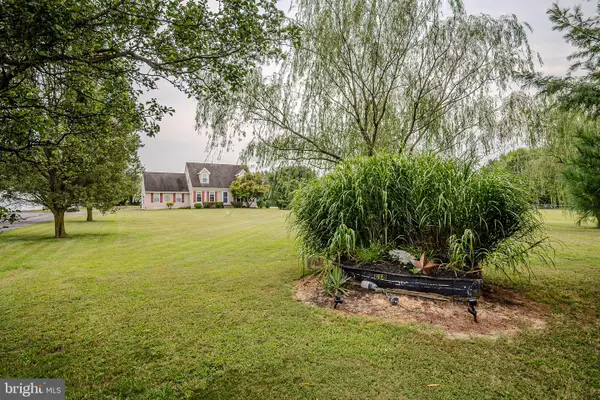 $449,000Active3 beds 2 baths1,775 sq. ft.
$449,000Active3 beds 2 baths1,775 sq. ft.618 Union Church Rd, TOWNSEND, DE 19734
MLS# DENC2086528Listed by: COMPASS - New
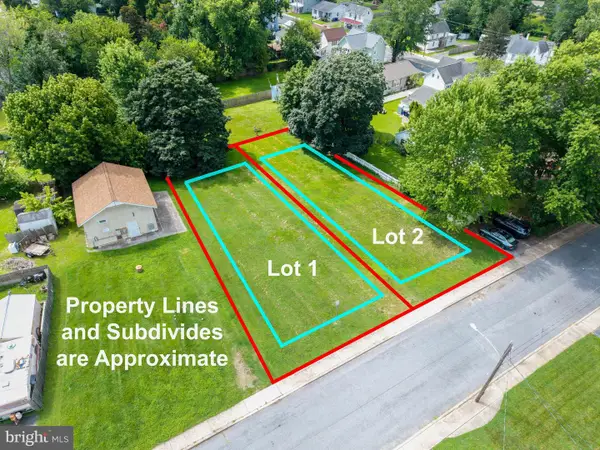 $225,000Active0.35 Acres
$225,000Active0.35 Acres306 Lattomus St, TOWNSEND, DE 19734
MLS# DENC2086632Listed by: BHHS FOX & ROACH-CHRISTIANA  $750,000Active4 beds 4 baths4,450 sq. ft.
$750,000Active4 beds 4 baths4,450 sq. ft.101 Wedge Ct, TOWNSEND, DE 19734
MLS# DENC2086440Listed by: LONG & FOSTER REAL ESTATE, INC.- Open Sat, 10am to 12pm
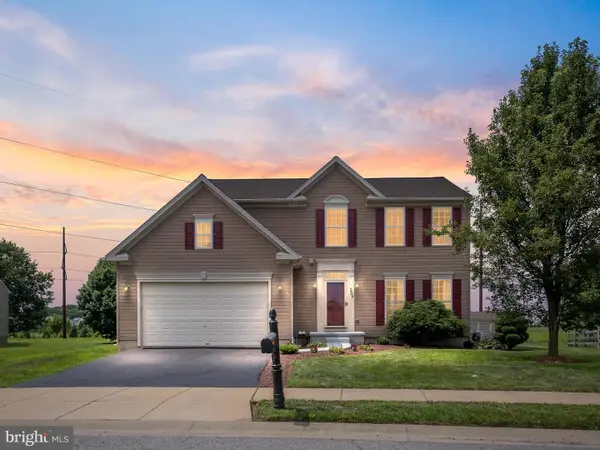 $650,000Active4 beds 4 baths3,169 sq. ft.
$650,000Active4 beds 4 baths3,169 sq. ft.209 Alloway Pl, TOWNSEND, DE 19734
MLS# DENC2086206Listed by: COMPASS 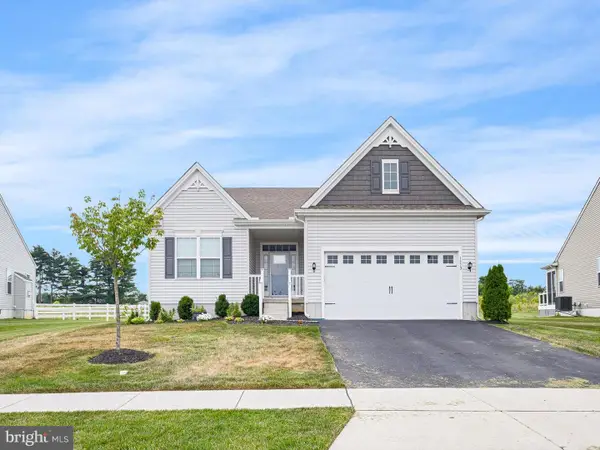 $499,900Active3 beds 3 baths2,075 sq. ft.
$499,900Active3 beds 3 baths2,075 sq. ft.1113 Kayla Ln, TOWNSEND, DE 19734
MLS# DENC2086094Listed by: THE PARKER GROUP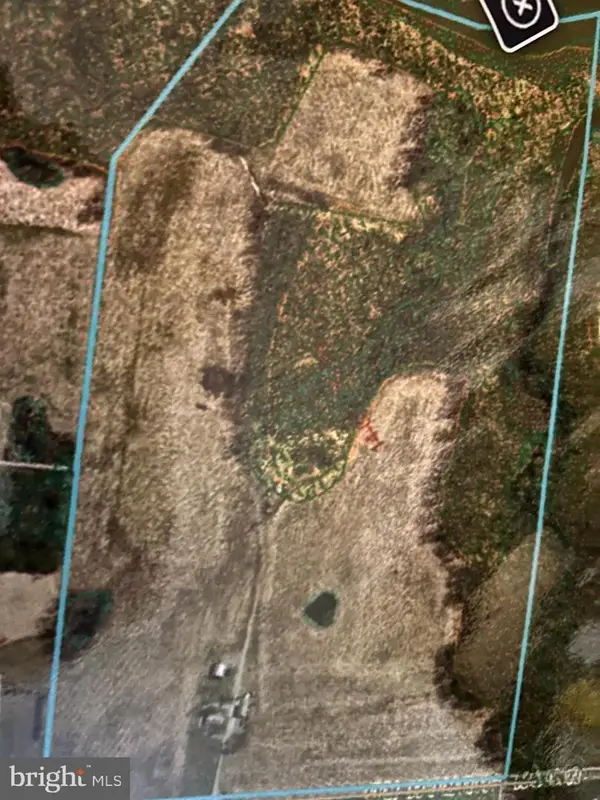 $1,999,995Active4 beds 1 baths
$1,999,995Active4 beds 1 baths556 Union Church Rd, TOWNSEND, DE 19734
MLS# DENC2086160Listed by: KELLER WILLIAMS REALTY WILMINGTON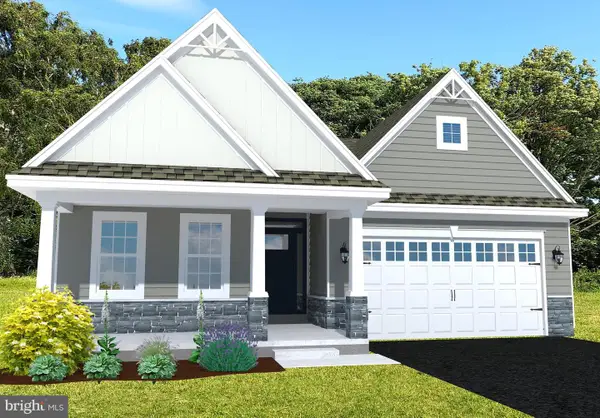 $534,639Active2 beds 2 baths1,637 sq. ft.
$534,639Active2 beds 2 baths1,637 sq. ft.1027 Robinson Rd, TOWNSEND, DE 19734
MLS# DENC2086096Listed by: MARK L HANDLER REAL ESTATE
