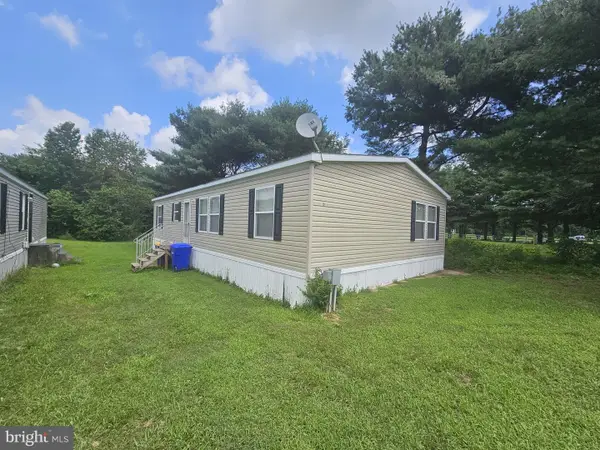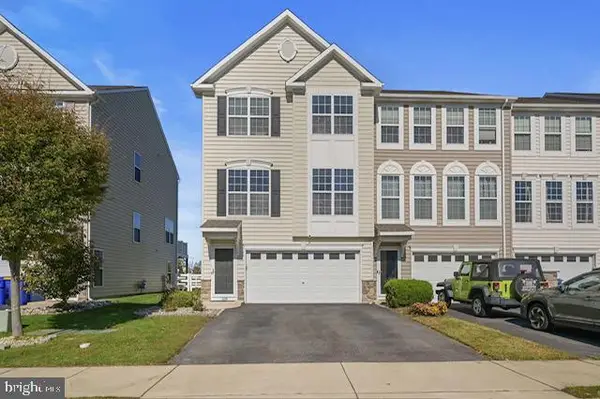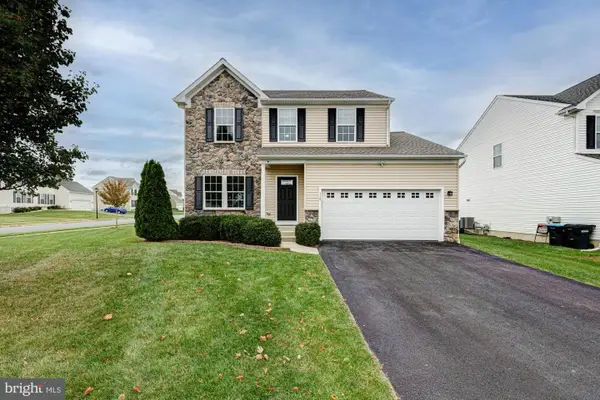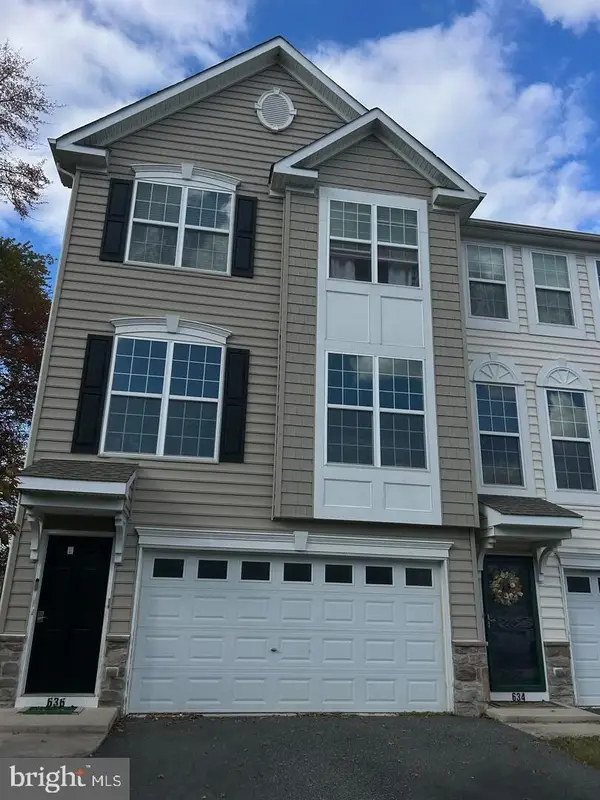325 Helen Dr, Townsend, DE 19734
Local realty services provided by:Better Homes and Gardens Real Estate Premier
325 Helen Dr,Townsend, DE 19734
$590,000
- 4 Beds
- 3 Baths
- - sq. ft.
- Single family
- Sold
Listed by: marsela leonard
Office: real broker llc.
MLS#:DENC2089620
Source:BRIGHTMLS
Sorry, we are unable to map this address
Price summary
- Price:$590,000
- Monthly HOA dues:$17.5
About this home
Why wait for new construction when you can own this better-than-new home in the beautiful community of Townsend Village, located in the highly sought-after Appoquinimink School District!
Step into the grand two-story foyer and be welcomed by elegant formal living and dining rooms, along with a designated home office with an adjacent powder room —ideal for today’s lifestyle. The open-concept family room flows seamlessly into the gourmet kitchen and bright sunroom, all enhanced by durable LVP flooring. The chef’s kitchen impresses with stainless steel appliances, 42" cabinetry, granite countertops, a custom backsplash, and a spacious pantry. There's no shortage of cabinet and couter space in this dreamy kitchen. Just off the kitchen, you’ll find a convenient laundry room.
Upstairs, retreat to the luxurious primary suite featuring dual walk-in closets and a spa-inspired en-suite bath complete with a dual sink vanity, soaking tub, walk-in shower, private water closet, and upgraded ceramic tile. Three additional spacious bedrooms with generous closets and abundant natural light, along with a full hall bath, complete the upper level.
The fully finished basement adds even more living space, offering a beautifully designed recreation room with upgraded carpet.
Outside, enjoy one of the best lots in the community—nearly half an acre, fully fenced, with a large Trex deck and a spacious shed. The beautiful landscaping has this enachating backyard waiting for your future BBQs and gatherings.
And here’s one of the best surprises: the solar panels are fully paid off, offering energy savings for years to come!
This exceptional home combines style, comfort, and countless upgrades—truly move-in ready. Don’t miss your chance to make it yours!
Contact an agent
Home facts
- Year built:2019
- Listing ID #:DENC2089620
- Added:58 day(s) ago
- Updated:November 15, 2025 at 06:30 AM
Rooms and interior
- Bedrooms:4
- Total bathrooms:3
- Full bathrooms:2
- Half bathrooms:1
Heating and cooling
- Cooling:Central A/C
- Heating:Forced Air, Natural Gas
Structure and exterior
- Roof:Architectural Shingle
- Year built:2019
Schools
- High school:ODESSA
- Middle school:EVERETT MEREDITH
- Elementary school:TOWNSEND
Utilities
- Water:Public
- Sewer:Public Sewer
Finances and disclosures
- Price:$590,000
- Tax amount:$4,558 (2024)
New listings near 325 Helen Dr
- New
 $439,900Active3 beds 2 baths2,004 sq. ft.
$439,900Active3 beds 2 baths2,004 sq. ft.1071 Robinson Rd #delray Plan, TOWNSEND, DE 19734
MLS# DENC2093252Listed by: MARK L HANDLER REAL ESTATE - New
 $452,900Active3 beds 2 baths2,439 sq. ft.
$452,900Active3 beds 2 baths2,439 sq. ft.1069 Robinson Rd #pembrook Plan, TOWNSEND, DE 19734
MLS# DENC2093254Listed by: MARK L HANDLER REAL ESTATE - New
 $467,900Active3 beds 2 baths2,534 sq. ft.
$467,900Active3 beds 2 baths2,534 sq. ft.1067 Robinson Rd #lakeland Plan, TOWNSEND, DE 19734
MLS# DENC2093260Listed by: MARK L HANDLER REAL ESTATE - New
 $473,900Active3 beds 2 baths2,449 sq. ft.
$473,900Active3 beds 2 baths2,449 sq. ft.1065 Robinson Rd #whitfield Ranch Plan, TOWNSEND, DE 19734
MLS# DENC2093262Listed by: MARK L HANDLER REAL ESTATE - New
 $494,900Active3 beds 2 baths2,826 sq. ft.
$494,900Active3 beds 2 baths2,826 sq. ft.1063 Robinson Rd #whitfield Plan, TOWNSEND, DE 19734
MLS# DENC2093264Listed by: MARK L HANDLER REAL ESTATE - New
 $78,500Active3 beds 2 baths1,200 sq. ft.
$78,500Active3 beds 2 baths1,200 sq. ft.19 Main Dr, TOWNSEND, DE 19734
MLS# DENC2092990Listed by: PATTERSON-SCHWARTZ - GREENVILLE  $324,900Pending3 beds 1 baths1,400 sq. ft.
$324,900Pending3 beds 1 baths1,400 sq. ft.110 N Meadow Dr, TOWNSEND, DE 19734
MLS# DENC2092502Listed by: FORAKER REALTY CO.- Open Sun, 12 to 2pm
 $399,000Active3 beds 4 baths2,175 sq. ft.
$399,000Active3 beds 4 baths2,175 sq. ft.628 Courtly Rd, TOWNSEND, DE 19734
MLS# DENC2092388Listed by: KELLER WILLIAMS REALTY CENTRAL-DELAWARE  $489,000Pending3 beds 3 baths2,100 sq. ft.
$489,000Pending3 beds 3 baths2,100 sq. ft.119 Abbigail Xing, TOWNSEND, DE 19734
MLS# DENC2091798Listed by: KELLER WILLIAMS REALTY $374,900Pending3 beds 3 baths2,175 sq. ft.
$374,900Pending3 beds 3 baths2,175 sq. ft.636 Courtly Rd, TOWNSEND, DE 19734
MLS# DENC2091894Listed by: RE/MAX EAGLE REALTY
