404 Wiggins Mill Rd, Townsend, DE 19734
Local realty services provided by:Better Homes and Gardens Real Estate Premier
404 Wiggins Mill Rd,Townsend, DE 19734
$1,325,000
- 5 Beds
- 5 Baths
- 4,431 sq. ft.
- Single family
- Active
Listed by: demarcus l. rush
Office: compass
MLS#:DENC2087732
Source:BRIGHTMLS
Price summary
- Price:$1,325,000
- Price per sq. ft.:$299.03
About this home
Welcome to 404 Wiggins Mill Rd, a stunning luxury single-family home in Townsend, DE, offering an impressive 4,431 square feet of living space. This detached residence boasts five spacious bedrooms and four and a half bathrooms, providing ample room for comfort and privacy.
Step inside to discover elegant architectural elements, including crown moulding, wainscoting and high ceilings, complemented by sleek vinyl floors and recessed lighting throughout. The gourmet kitchen is a chef's dream, featuring stainless steel appliances, a gas stove, wall oven, range hood, and a large kitchen island with an oversized pantry. The open layout seamlessly connects the kitchen to the living areas, making it perfect for entertaining.
Relax in the cozy living room with a working fireplace, or retreat to the primary ensuite, which offers a soaking tub with separate vanities. Additional features include a home office, screened in back porch, and finished basement, ensuring versatile spaces for work and play.
The home features a finished basement perfect for entertaining, while still providing ample storage space. Enjoy the convenience of a laundry room with washer/dryer hookup and the practicality of an attached garage.
Outdoor living is enhanced by a charming full front porch, perfect for unwinding and enjoying the serene surroundings. With forced air heating and air conditioning, this home ensures year-round comfort. Experience luxury living at its finest in this exquisite Townsend residence. Pictures are of a similar model.
Contact an agent
Home facts
- Year built:2025
- Listing ID #:DENC2087732
- Added:195 day(s) ago
- Updated:February 25, 2026 at 02:44 PM
Rooms and interior
- Bedrooms:5
- Total bathrooms:5
- Full bathrooms:4
- Half bathrooms:1
- Flooring:Luxury Vinyl Plank
- Kitchen Description:Crown Moldings, Dishwasher, Microwave, Oven - Wall, Range Hood, Six Burner Stove, Stainless Steel Appliances, Water Heater - Tankless
- Basement:Yes
- Basement Description:Full, Partially Finished, Poured Concrete
- Living area:4,431 sq. ft.
Heating and cooling
- Cooling:Central A/C
- Heating:90% Forced Air, Propane - Leased
Structure and exterior
- Year built:2025
- Building area:4,431 sq. ft.
- Lot area:2 Acres
- Architectural Style:Craftsman
- Exterior Features:Flood Lights
- Foundation Description:Concrete Perimeter
- Levels:2 Stories
Utilities
- Water:Public
- Sewer:Private Sewer
Finances and disclosures
- Price:$1,325,000
- Price per sq. ft.:$299.03
Features and amenities
- Laundry features:Washer/Dryer Hookups Only
- Amenities:Crown Moldings
New listings near 404 Wiggins Mill Rd
- Coming SoonOpen Sun, 1 to 3pm
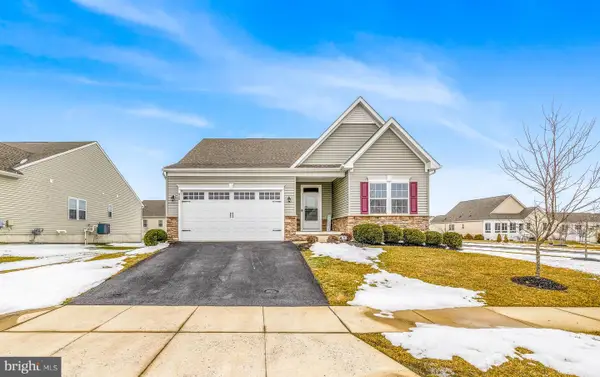 $610,000Coming Soon3 beds 4 baths
$610,000Coming Soon3 beds 4 baths929 Robinson Rd, TOWNSEND, DE 19734
MLS# DENC2097602Listed by: CROWN HOMES REAL ESTATE 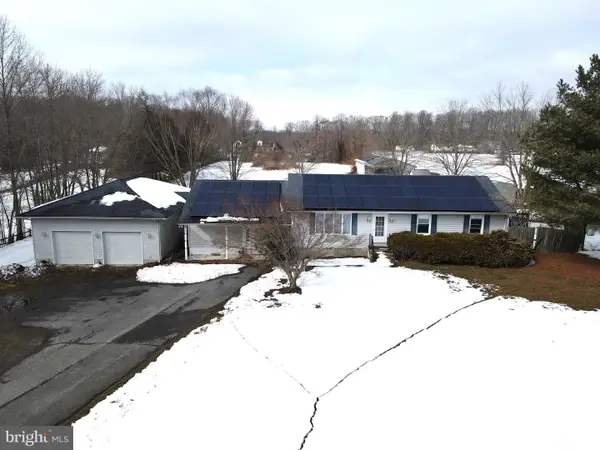 $425,000Pending4 beds 3 baths2,843 sq. ft.
$425,000Pending4 beds 3 baths2,843 sq. ft.1028 Blackbird Landing Rd, TOWNSEND, DE 19734
MLS# DENC2097328Listed by: PATTERSON-SCHWARTZ-NEWARK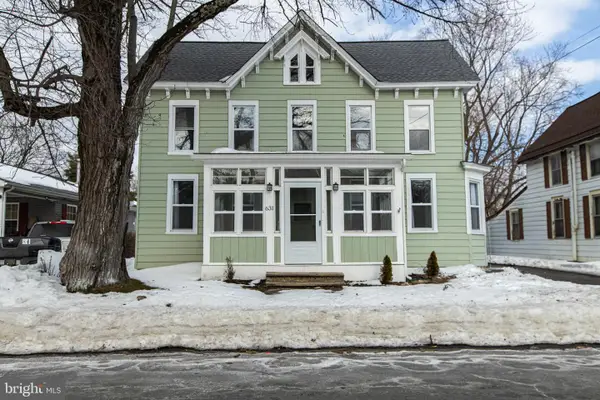 $349,900Pending3 beds 2 baths2,100 sq. ft.
$349,900Pending3 beds 2 baths2,100 sq. ft.631 Commerce St, TOWNSEND, DE 19734
MLS# DENC2097322Listed by: COMPASS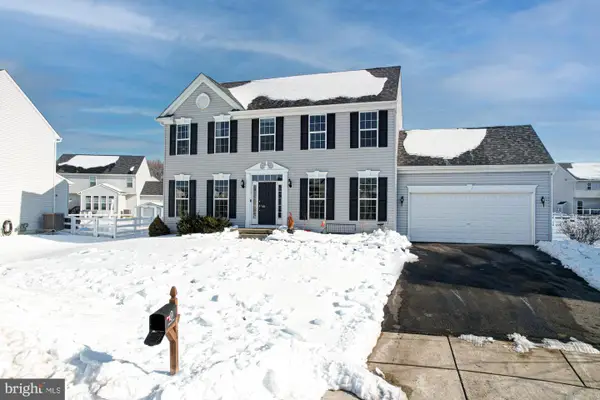 $575,000Active4 beds 3 baths2,725 sq. ft.
$575,000Active4 beds 3 baths2,725 sq. ft.3 Barcus Ct, TOWNSEND, DE 19734
MLS# DENC2096616Listed by: KELLER WILLIAMS REALTY- Open Sat, 11am to 1pm
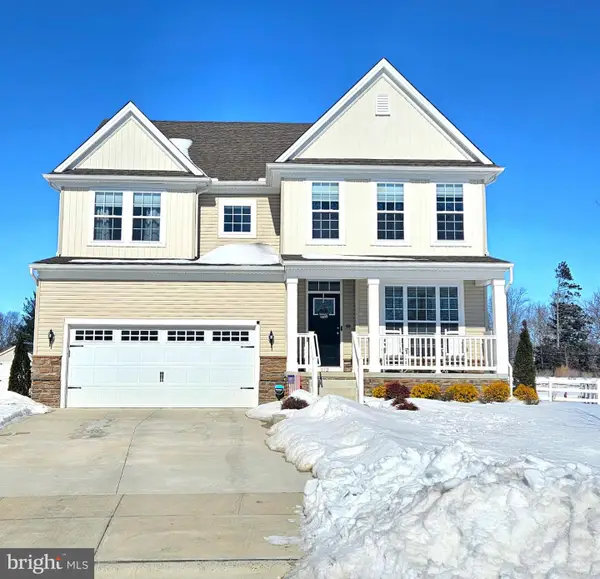 $629,900Active4 beds 4 baths3,416 sq. ft.
$629,900Active4 beds 4 baths3,416 sq. ft.112 Hidden Creek Blvd, TOWNSEND, DE 19734
MLS# DENC2096614Listed by: KELLER WILLIAMS REALTY WILMINGTON 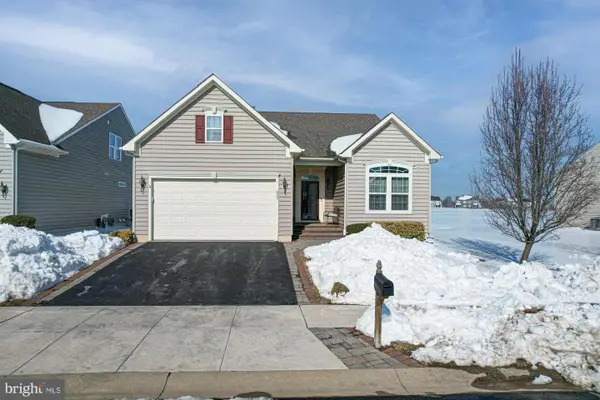 $450,000Active3 beds 3 baths2,275 sq. ft.
$450,000Active3 beds 3 baths2,275 sq. ft.633 Southerness Dr, TOWNSEND, DE 19734
MLS# DENC2096612Listed by: KELLER WILLIAMS REALTY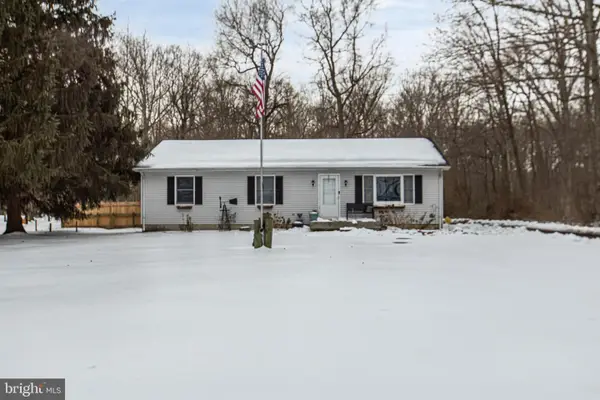 $425,000Pending3 beds 1 baths1,350 sq. ft.
$425,000Pending3 beds 1 baths1,350 sq. ft.902 Vandyke Greenspring Rd, TOWNSEND, DE 19734
MLS# DENC2096756Listed by: SKY REALTY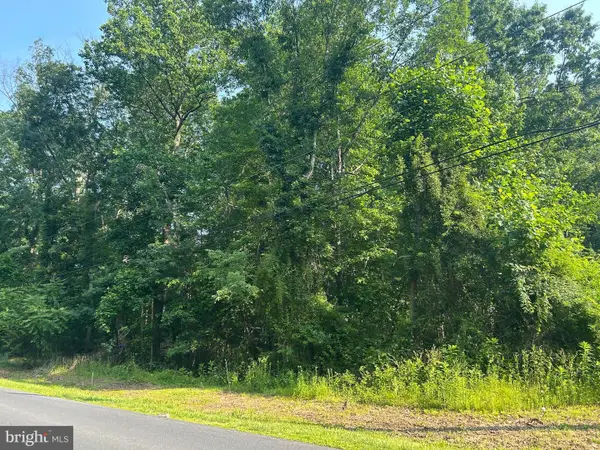 $160,000Active1 Acres
$160,000Active1 Acres0 Blackbird Station Rd, TOWNSEND, DE 19734
MLS# DENC2096526Listed by: DELAWARE HOMES INC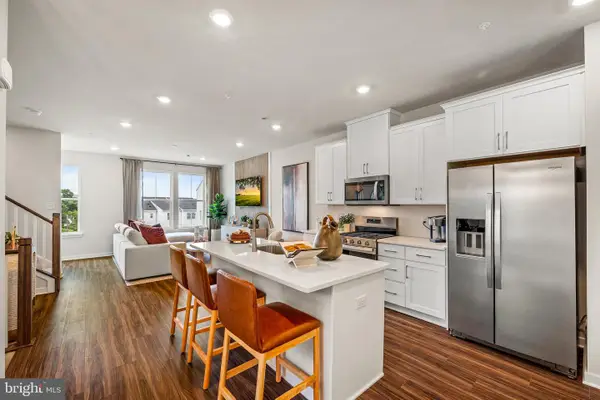 $395,500Active3 beds 4 baths
$395,500Active3 beds 4 baths370 Mingo Way, TOWNSEND, DE 19734
MLS# DENC2096452Listed by: ATLANTIC FIVE REALTY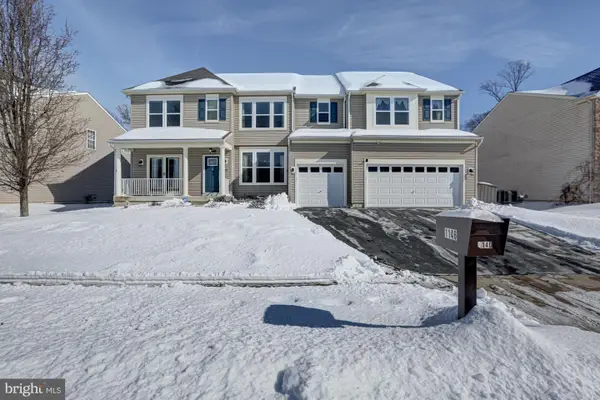 $665,000Pending5 beds 5 baths5,675 sq. ft.
$665,000Pending5 beds 5 baths5,675 sq. ft.1146 E Founds St, TOWNSEND, DE 19734
MLS# DENC2096312Listed by: KELLER WILLIAMS REALTY

