422 Bellflower Way #chalfont Plan, Townsend, DE 19734
Local realty services provided by:Better Homes and Gardens Real Estate Reserve
422 Bellflower Way #chalfont Plan,Townsend, DE 19734
$559,400
- 4 Beds
- 3 Baths
- 3,737 sq. ft.
- Single family
- Active
Listed by: mark handler
Office: mark l handler real estate
MLS#:DENC2082818
Source:BRIGHTMLS
Price summary
- Price:$559,400
- Price per sq. ft.:$149.69
- Monthly HOA dues:$50
About this home
This brand new Chalfont model offers flexibility in your living spaces. Enter into the foyer of the home with a view to the family room beyond. The family room can be customized with a cozy fireplace, extended with a sunroom or perhaps with a deck added beyond. A warm cheery kitchen with casual dining adjoins the family room for endless entertaining options. Not only does this home feature a formal dining room, but also a flex room AND a study on the first floor. If you wish, instead of the study, you could add a first floor bedroom with full bath. Upstairs you will discover the large luxurious owner's suite with 2 walk-in closets and an en-suite bath. Additionally you will find three amply sized bedrooms. and a loft! (There is even an option to convert this 2nd floor loft into yet another bedroom with a full bath. Full basement and 2 car garage complete this home. Enjoy acres of beautiful open space located throughout the community. This home is TO BE BUILT. Photos may be of a similar or decorated model. *Lot premiums may apply. A bonus partially finished basement is included if this home is built to order!
Contact an agent
Home facts
- Year built:2025
- Listing ID #:DENC2082818
- Added:269 day(s) ago
- Updated:February 25, 2026 at 02:44 PM
Rooms and interior
- Bedrooms:4
- Total bathrooms:3
- Full bathrooms:2
- Half bathrooms:1
- Rooms Total:9
- Flooring:Carpet, Laminate Plank, Luxury Vinyl Tile
- Dining Description:Dining Room, Formal/Separate Dining Room
- Bathrooms Description:Primary Bath(s)
- Kitchen Description:Breakfast Area, Built-In Microwave, Carpet, Dishwasher, Disposal, Kitchen - Eat-In, Kitchen - Island, Oven/Range - Electric, Pantry, Range Hood, Stainless Steel Appliances, Upgraded Countertops, Water Heater - High-Efficiency
- Bedroom Description:Carpet, Primary Bedroom, Walk In Closet(s)
- Basement:Yes
- Basement Description:Drainage System, Full
- Living area:3,737 sq. ft.
Heating and cooling
- Cooling:Central A/C
- Heating:90% Forced Air, Natural Gas, Programmable Thermostat
Structure and exterior
- Roof:Architectural Shingle, Pitched
- Year built:2025
- Building area:3,737 sq. ft.
- Architectural Style:Traditional
- Construction Materials:Vinyl Siding
- Foundation Description:Concrete Perimeter
- Levels:2 Stories
Schools
- High school:ODESSA
- Middle school:EVERETT MEREDITH
- Elementary school:TOWNSEND
Utilities
- Water:Public
- Sewer:Public Sewer
Finances and disclosures
- Price:$559,400
- Price per sq. ft.:$149.69
Features and amenities
- Laundry features:Washer/Dryer Hookups Only
- Amenities:200+ Amp Service, Cable TV Available, Carbon Monoxide Detector(s), Carpet, Smoke Detector, Underground Utilities
New listings near 422 Bellflower Way #chalfont Plan
- Coming SoonOpen Sun, 1 to 3pm
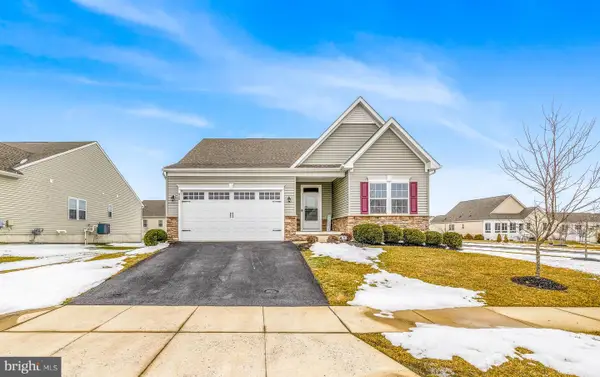 $610,000Coming Soon3 beds 4 baths
$610,000Coming Soon3 beds 4 baths929 Robinson Rd, TOWNSEND, DE 19734
MLS# DENC2097602Listed by: CROWN HOMES REAL ESTATE 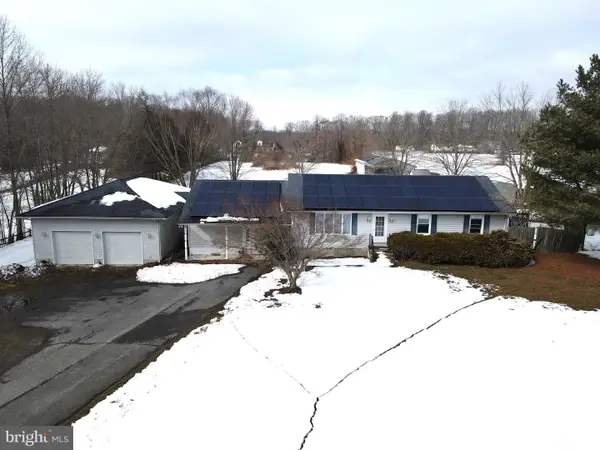 $425,000Pending4 beds 3 baths2,843 sq. ft.
$425,000Pending4 beds 3 baths2,843 sq. ft.1028 Blackbird Landing Rd, TOWNSEND, DE 19734
MLS# DENC2097328Listed by: PATTERSON-SCHWARTZ-NEWARK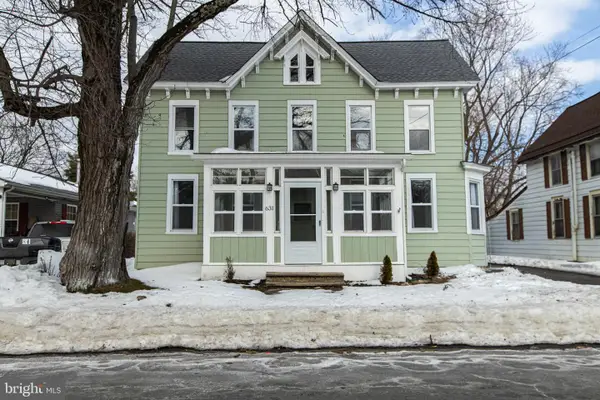 $349,900Pending3 beds 2 baths2,100 sq. ft.
$349,900Pending3 beds 2 baths2,100 sq. ft.631 Commerce St, TOWNSEND, DE 19734
MLS# DENC2097322Listed by: COMPASS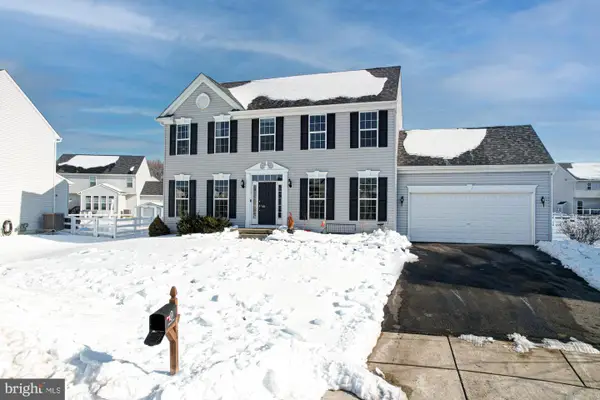 $575,000Active4 beds 3 baths2,725 sq. ft.
$575,000Active4 beds 3 baths2,725 sq. ft.3 Barcus Ct, TOWNSEND, DE 19734
MLS# DENC2096616Listed by: KELLER WILLIAMS REALTY- Open Sat, 11am to 1pm
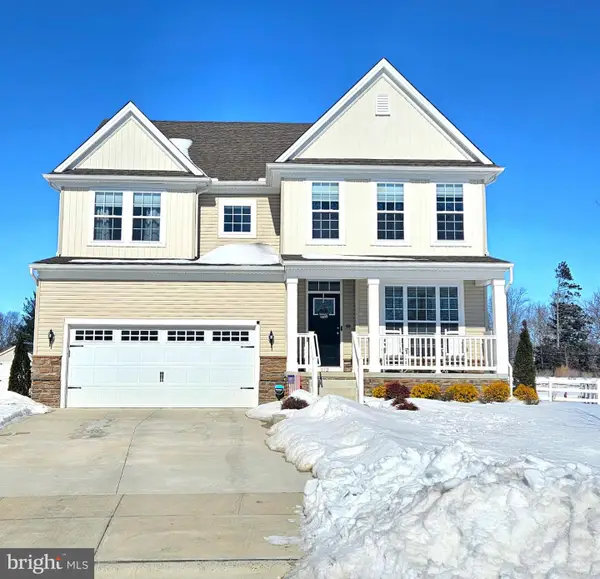 $629,900Active4 beds 4 baths3,416 sq. ft.
$629,900Active4 beds 4 baths3,416 sq. ft.112 Hidden Creek Blvd, TOWNSEND, DE 19734
MLS# DENC2096614Listed by: KELLER WILLIAMS REALTY WILMINGTON 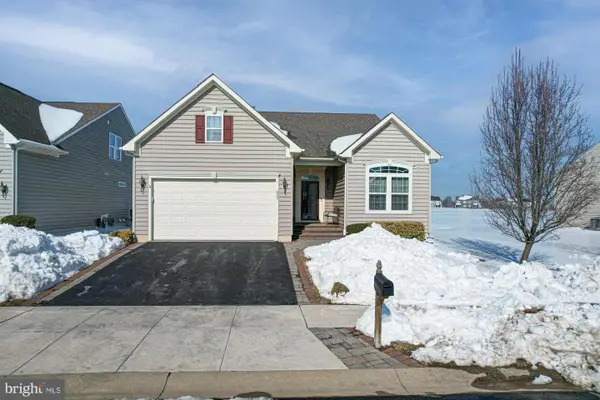 $450,000Active3 beds 3 baths2,275 sq. ft.
$450,000Active3 beds 3 baths2,275 sq. ft.633 Southerness Dr, TOWNSEND, DE 19734
MLS# DENC2096612Listed by: KELLER WILLIAMS REALTY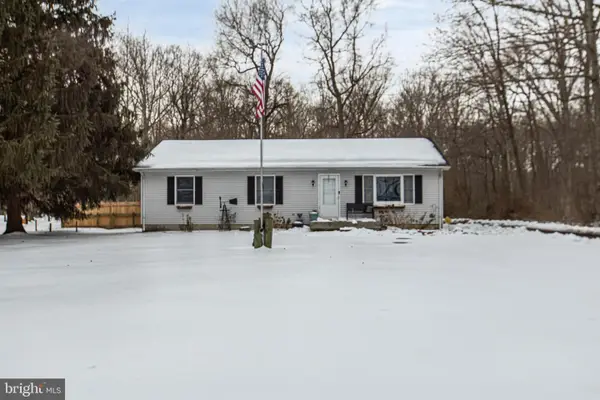 $425,000Pending3 beds 1 baths1,350 sq. ft.
$425,000Pending3 beds 1 baths1,350 sq. ft.902 Vandyke Greenspring Rd, TOWNSEND, DE 19734
MLS# DENC2096756Listed by: SKY REALTY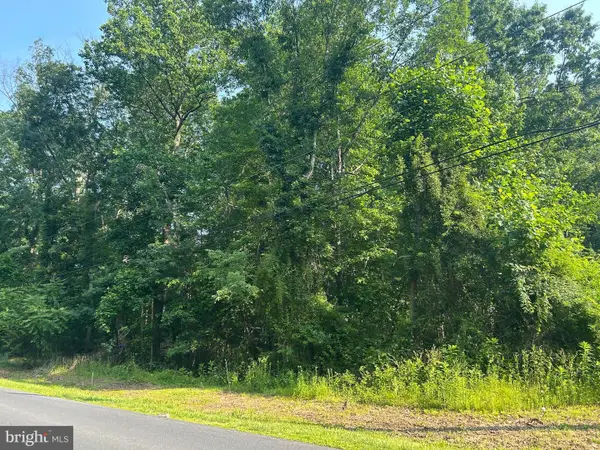 $160,000Active1 Acres
$160,000Active1 Acres0 Blackbird Station Rd, TOWNSEND, DE 19734
MLS# DENC2096526Listed by: DELAWARE HOMES INC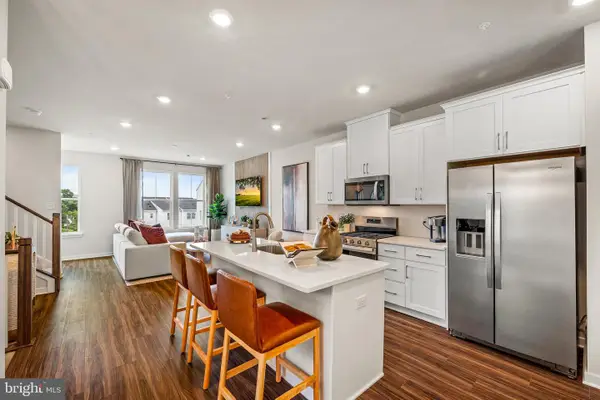 $395,500Active3 beds 4 baths
$395,500Active3 beds 4 baths370 Mingo Way, TOWNSEND, DE 19734
MLS# DENC2096452Listed by: ATLANTIC FIVE REALTY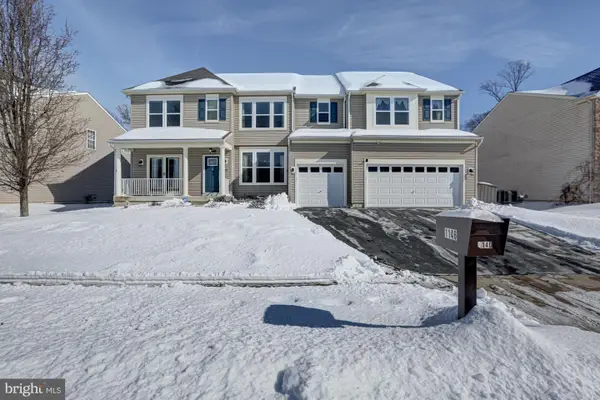 $665,000Pending5 beds 5 baths5,675 sq. ft.
$665,000Pending5 beds 5 baths5,675 sq. ft.1146 E Founds St, TOWNSEND, DE 19734
MLS# DENC2096312Listed by: KELLER WILLIAMS REALTY

