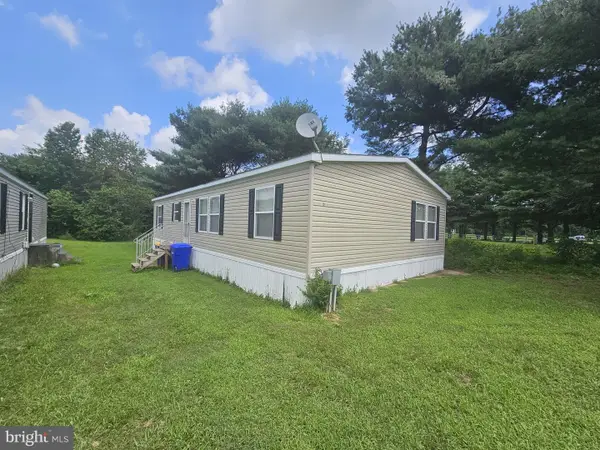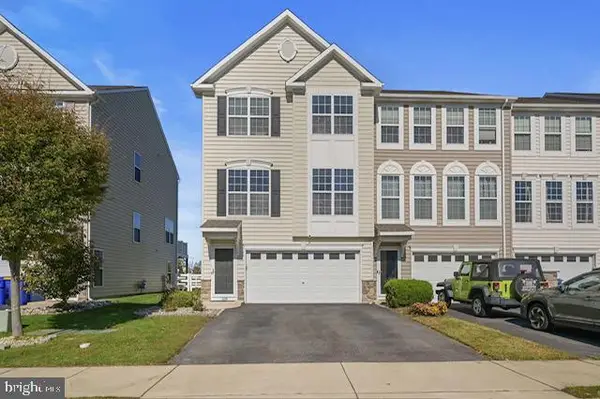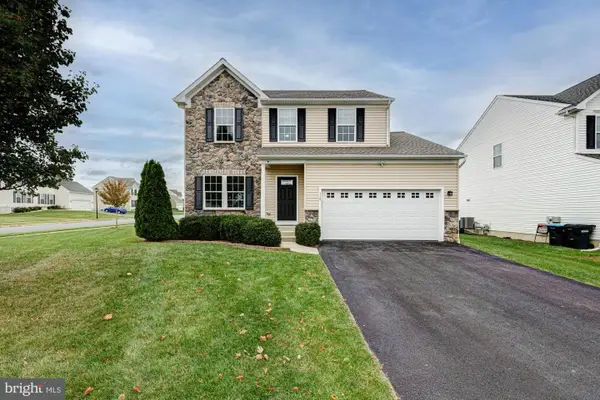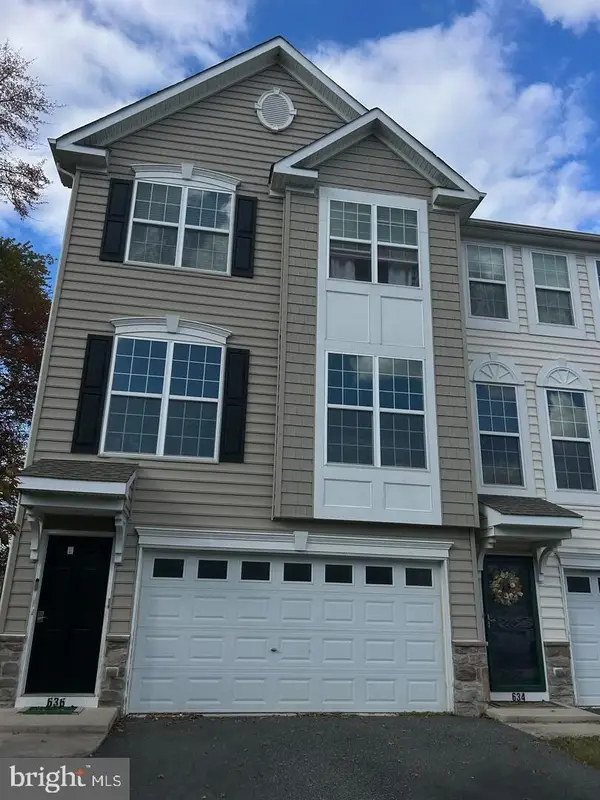5482 Summit Bridge Rd, Townsend, DE 19734
Local realty services provided by:Better Homes and Gardens Real Estate Premier
Listed by: robert d watlington jr.
Office: patterson-schwartz-middletown
MLS#:DENC2085866
Source:BRIGHTMLS
Price summary
- Price:$1,249,500
- Price per sq. ft.:$185.11
About this home
Welcome to Blackston Cove! This exquisite home offers a sprawling 5,314 sq ft on the first and second floors, along with an additional 1,400+ sq ft in the finished basement and 1,300+ sq ft unfinished basement. From the moment you pull into the driveway of this 1-acre parcel, you'll be captivated by the beautiful front porch and the convenience of an oversized 3-car garage. Step inside, and you'll be greeted by a grand 2-story foyer with a custom staircase, setting the tone for the elegance that lies ahead. To the right, a large living room leads to a versatile sunroom, offering endless possibilities for use. On the left, a spacious dining room with custom trim and a butler's pantry featuring a wet bar await your gatherings. As you venture further, an enormous 2-story family room with a stunning 2-sided fireplace invites you to relax and unwind. The back east wing of the home presents an in-law suite with a full private bath, while the opposite side showcases an amazing kitchen, hearth/breakfast area, mudroom, laundry, and a hidden wine closet—truly a dream come true. The second floor is equally impressive, featuring 4 large bedrooms, including a princess suite and a Jack and Jill bath. The owner's suite, a vast 25 x 19 space, comes with a gracious sitting area and a luxurious owner's bath with a walk-in closet that's sure to impress. This home is a masterpiece of modern farmhouse design, meticulously planned and crafted. From the handcrafted doors to the custom-burned wooden staircases and columns, every detail speaks of superior craftsmanship. The decor is simply stunning, leaving you in awe at every turn. Words can only do so much justice to this remarkable home; you must experience it for yourself. Come and see this beauty with your own eyes, and you'll understand why it's a must-see. Don't just take my word for it—schedule a tour and witness the magnificence of this custom home at Blackston Cove!
Contact an agent
Home facts
- Year built:2022
- Listing ID #:DENC2085866
- Added:122 day(s) ago
- Updated:November 15, 2025 at 12:19 AM
Rooms and interior
- Bedrooms:5
- Total bathrooms:5
- Full bathrooms:5
- Living area:6,750 sq. ft.
Heating and cooling
- Cooling:Central A/C
- Heating:Forced Air, Natural Gas
Structure and exterior
- Roof:Architectural Shingle
- Year built:2022
- Building area:6,750 sq. ft.
- Lot area:1.1 Acres
Utilities
- Water:Well
- Sewer:Gravity Sept Fld
Finances and disclosures
- Price:$1,249,500
- Price per sq. ft.:$185.11
- Tax amount:$9,158 (2025)
New listings near 5482 Summit Bridge Rd
- New
 $439,900Active3 beds 2 baths2,004 sq. ft.
$439,900Active3 beds 2 baths2,004 sq. ft.1071 Robinson Rd #delray Plan, TOWNSEND, DE 19734
MLS# DENC2093252Listed by: MARK L HANDLER REAL ESTATE - New
 $452,900Active3 beds 2 baths2,439 sq. ft.
$452,900Active3 beds 2 baths2,439 sq. ft.1069 Robinson Rd #pembrook Plan, TOWNSEND, DE 19734
MLS# DENC2093254Listed by: MARK L HANDLER REAL ESTATE - New
 $467,900Active3 beds 2 baths2,534 sq. ft.
$467,900Active3 beds 2 baths2,534 sq. ft.1067 Robinson Rd #lakeland Plan, TOWNSEND, DE 19734
MLS# DENC2093260Listed by: MARK L HANDLER REAL ESTATE - New
 $473,900Active3 beds 2 baths2,449 sq. ft.
$473,900Active3 beds 2 baths2,449 sq. ft.1065 Robinson Rd #whitfield Ranch Plan, TOWNSEND, DE 19734
MLS# DENC2093262Listed by: MARK L HANDLER REAL ESTATE - New
 $494,900Active3 beds 2 baths2,826 sq. ft.
$494,900Active3 beds 2 baths2,826 sq. ft.1063 Robinson Rd #whitfield Plan, TOWNSEND, DE 19734
MLS# DENC2093264Listed by: MARK L HANDLER REAL ESTATE - Coming Soon
 $78,500Coming Soon3 beds 2 baths
$78,500Coming Soon3 beds 2 baths19 Main Dr, TOWNSEND, DE 19734
MLS# DENC2092990Listed by: PATTERSON-SCHWARTZ - GREENVILLE  $324,900Pending3 beds 1 baths1,400 sq. ft.
$324,900Pending3 beds 1 baths1,400 sq. ft.110 N Meadow Dr, TOWNSEND, DE 19734
MLS# DENC2092502Listed by: FORAKER REALTY CO.- Open Sun, 12 to 2pm
 $399,000Active3 beds 4 baths2,175 sq. ft.
$399,000Active3 beds 4 baths2,175 sq. ft.628 Courtly Rd, TOWNSEND, DE 19734
MLS# DENC2092388Listed by: KELLER WILLIAMS REALTY CENTRAL-DELAWARE  $489,000Pending3 beds 3 baths2,100 sq. ft.
$489,000Pending3 beds 3 baths2,100 sq. ft.119 Abbigail Xing, TOWNSEND, DE 19734
MLS# DENC2091798Listed by: KELLER WILLIAMS REALTY $374,900Pending3 beds 3 baths2,175 sq. ft.
$374,900Pending3 beds 3 baths2,175 sq. ft.636 Courtly Rd, TOWNSEND, DE 19734
MLS# DENC2091894Listed by: RE/MAX EAGLE REALTY
