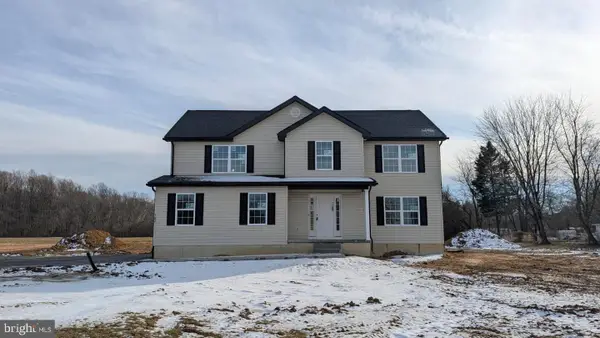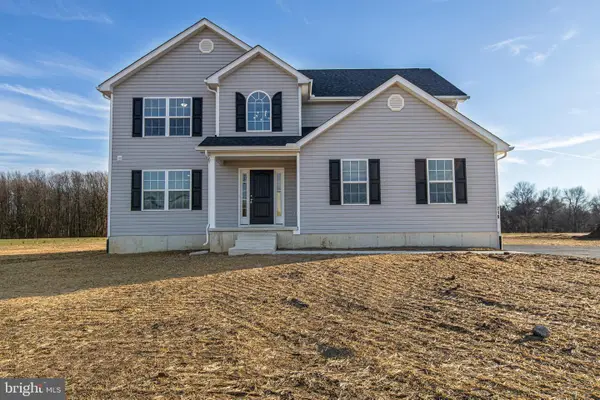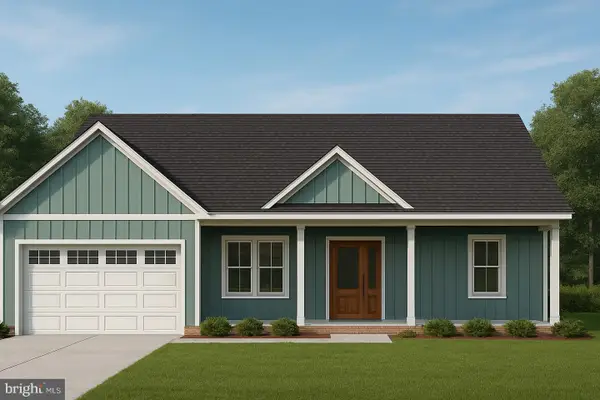302 E Howard St, Viola, DE 19979
Local realty services provided by:Better Homes and Gardens Real Estate Murphy & Co.
302 E Howard St,Viola, DE 19979
$950,000
- 5 Beds
- 4 Baths
- 4,319 sq. ft.
- Single family
- Active
Listed by: kimberly r rivera
Office: keller williams realty central-delaware
MLS#:DEKT2028522
Source:BRIGHTMLS
Price summary
- Price:$950,000
- Price per sq. ft.:$219.96
About this home
Attention Buyers! Motivated Sellers!
This custom-built estate sits on 3.8 acres and features quality craftsmanship, expansive space, and thoughtful additions throughout. Outdoors, you'll find six attached garage bays, a 40'x80' pole building, and a storage shed, offering endless potential for hobbies, business needs, or storage.
Step onto the welcoming covered front porch and into a spacious tiled foyer, flanked by a formal dining room on one side and a sitting room on the other. One of the standout features of this home is the 781 sq ft in-law suite, complete with a full kitchen, vaulted-ceiling living room, bedroom, bathroom, its own 2-car garage, washer/dryer hookups, attic storage, and accessibility features like lever door handles, wide doorways, and a roll-in shower—perfect for guests, family, or rental income.
From the sitting room, flow into a private den ideal for a home office, then into a sunroom flooded with natural light, leading out to a reinforced deck (hot tub ready) and peaceful backyard views. The Amish-built kitchen boasts custom woodwork, a massive island with seating, a dinette, and a walk-in pantry that includes a stackable washer/dryer. The family room is equally impressive with rich applewood laminate flooring, cedar-accent wall, and plenty of space to relax or entertain. Down the hall, you'll find a full bathroom and coat closets on your way to the garages. Upstairs, the home offers three generously sized bedrooms, a shared hall bath with dual vanity and deep linen closet, plus an attic accessible by standard stairs—perfect for additional storage. The primary suite features double-door entry, a luxurious bath with jetted tub, dual vanities, tiled stall shower, private toilet room, and a massive walk-in closet. The garage and workshop space is a dream: The first garage is oversized with three bay doors (all with openers).
The second garage offers a 2-car door and a manual bay, plus built-in cabinetry, shelving, and access to a large storage loft with electric. The breezeway connects everything and houses an oil tank for heating the workshop and garages. Finally, the 40’x80’ pole building features a 12’x12’ RV door and 8’ overhead door, along with built-in compressed air piping throughout—perfect for mechanical work or large equipment.
Contact an agent
Home facts
- Year built:1998
- Listing ID #:DEKT2028522
- Added:616 day(s) ago
- Updated:February 12, 2026 at 02:42 PM
Rooms and interior
- Bedrooms:5
- Total bathrooms:4
- Full bathrooms:4
- Living area:4,319 sq. ft.
Heating and cooling
- Cooling:Central A/C
- Heating:Forced Air, Oil, Propane - Leased
Structure and exterior
- Year built:1998
- Building area:4,319 sq. ft.
- Lot area:3.8 Acres
Schools
- High school:LAKE FOREST
- Middle school:CHIPMAN
- Elementary school:LAKE FOREST NORTH
Utilities
- Water:Well
- Sewer:On Site Septic
Finances and disclosures
- Price:$950,000
- Price per sq. ft.:$219.96
- Tax amount:$2,897 (2024)
New listings near 302 E Howard St
 $150,000Pending3 beds 2 baths1,663 sq. ft.
$150,000Pending3 beds 2 baths1,663 sq. ft.599 Kersey Rd, VIOLA, DE 19979
MLS# DEKT2044310Listed by: BHHS FOX & ROACH-CHRISTIANA $609,000Active4 beds 3 baths2,600 sq. ft.
$609,000Active4 beds 3 baths2,600 sq. ft.763 W Evens Rd, VIOLA, DE 19979
MLS# DEKT2043802Listed by: CENTURY 21 GOLD KEY REALTY $599,999Active4 beds 3 baths2,600 sq. ft.
$599,999Active4 beds 3 baths2,600 sq. ft.719 W Evens Rd, VIOLA, DE 19979
MLS# DEKT2043168Listed by: CENTURY 21 GOLD KEY REALTY $599,000Active4 beds 2 baths
$599,000Active4 beds 2 baths0 Evens Rd, VIOLA, DE 19979
MLS# DEKT2042794Listed by: SAMSON PROPERTIES OF DE, LLC $299,000Pending3 beds 2 baths1,456 sq. ft.
$299,000Pending3 beds 2 baths1,456 sq. ft.169 Princess Ann Ave, VIOLA, DE 19979
MLS# DEKT2039308Listed by: COLDWELL BANKER PREMIER - LEWES

