10 N Pheasants Rdg N, Wilmington, DE 19807
Local realty services provided by:Better Homes and Gardens Real Estate Cassidon Realty
10 N Pheasants Rdg N,Wilmington, DE 19807
$1,500,000
- 5 Beds
- 7 Baths
- 5,188 sq. ft.
- Single family
- Pending
Listed by: stephen j mottola, kristine mottola
Office: compass
MLS#:DENC2076070
Source:BRIGHTMLS
Price summary
- Price:$1,500,000
- Price per sq. ft.:$289.13
- Monthly HOA dues:$208.33
About this home
Welcome to 10 Pheasants Ridge North, an exquisite residence nestled in the serene setting of the chateau country of Greenville. This distinguished and stately home offers 5 bedrooms, 5.2 bathrooms and 3 fireplaces, on private 2-acre lot with mature, meticulously maintained landscaping. Already one of the most attractive homes in the neighborhood with stone facade and matching front courtyard walls, the exterior of the home has been updated with Hardie board replacing most of the stucco, enhancing both durability and curb appeal. Most windows have been replaced to further elevate the home's aesthetic and functionality. Stepping inside, you are greeted by the elegance of refinished hardwood floors and new paint that adorns each room. The home has recently undergone a thoughtful refresh, including a brand-new kitchen with high-end Thermador appliances that serves as a culinary masterpiece, complete with an island and breakfast nook for casual dining. The family room has been updated to enhance the floor plan's flow, creating a harmonious living space. Enjoy the cozy ambiance of the family room's fireplace with abundant natural light filling the space through floor to ceiling windows and skylights. The main floor is complete with home office with fireplace, elegant living and dining room, dedicated laundry room and 2 updated powder rooms. Upstairs you’ll find a luxurious primary suite with walk-in closets and newly renovated and reconfigured bathroom with dual sinks, oversized shower, and soaking tub with skylight above. The 2nd floor is also host to 3 guest bedrooms with a brand new ensuite bathroom in one of the bedrooms, providing a tranquil retreat for residents and guests alike. A private bedroom suite with a full bath located above the garage offers an ideal space for a live-in nanny, in-law, or extended family. Additional interior amenities include high ceilings, screened in porch, and a walk out lower level with recreation room, full bath, ample storage and the potential for further customization. The home is equipped with geothermal HVAC, ensuring highly energy-efficient heating and cooling, while an extra geothermal well is in place, ready for any future expansions. The home also has enhanced insulation (DNREC Green Energy Program) – which along with the geothermal system yield a minimum 6K in annual savings - when compared to similar homes. Completing the home is an attached 3 car garage and 22kW Generac Quiet series whole house generator. This property epitomizes refined living in a tranquil, secluded setting, offering an unparalleled blend of luxury and functionality. Embrace the opportunity to own a piece of paradise at 10 Pheasants Ridge North—where elegance meets comfort in a pristine natural environment.
Contact an agent
Home facts
- Year built:1992
- Listing ID #:DENC2076070
- Added:68 day(s) ago
- Updated:December 25, 2025 at 08:30 AM
Rooms and interior
- Bedrooms:5
- Total bathrooms:7
- Full bathrooms:5
- Half bathrooms:2
- Living area:5,188 sq. ft.
Heating and cooling
- Cooling:Central A/C
- Heating:Forced Air, Geo-thermal
Structure and exterior
- Roof:Pitched, Shingle
- Year built:1992
- Building area:5,188 sq. ft.
- Lot area:2.01 Acres
Schools
- High school:ALEXIS I. DUPONT
Utilities
- Water:Well
- Sewer:On Site Septic
Finances and disclosures
- Price:$1,500,000
- Price per sq. ft.:$289.13
- Tax amount:$9,965 (2024)
New listings near 10 N Pheasants Rdg N
- Coming Soon
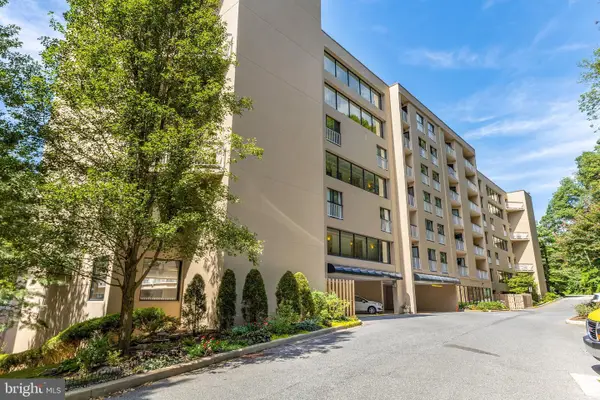 $339,900Coming Soon2 beds 2 baths
$339,900Coming Soon2 beds 2 baths1704 N Park Dr #205, WILMINGTON, DE 19806
MLS# DENC2094742Listed by: COMPASS - New
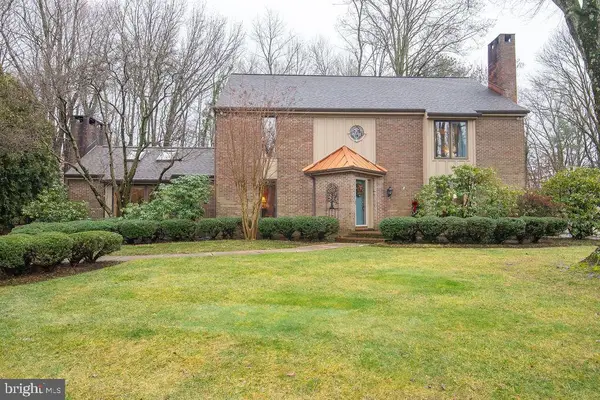 $1,100,000Active4 beds 3 baths3,900 sq. ft.
$1,100,000Active4 beds 3 baths3,900 sq. ft.105 Santomera Ln, WILMINGTON, DE 19807
MLS# DENC2094698Listed by: BHHS FOX & ROACH-GREENVILLE 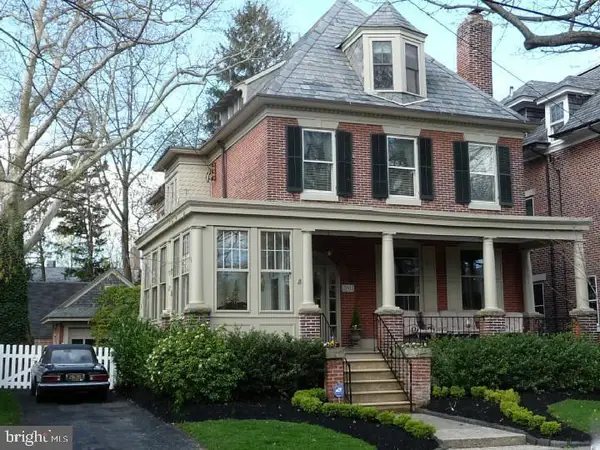 $1,200,000Pending4 beds 4 baths2,825 sq. ft.
$1,200,000Pending4 beds 4 baths2,825 sq. ft.2204 Gilpin Ave, WILMINGTON, DE 19806
MLS# DENC2094760Listed by: PATTERSON-SCHWARTZ - GREENVILLE- New
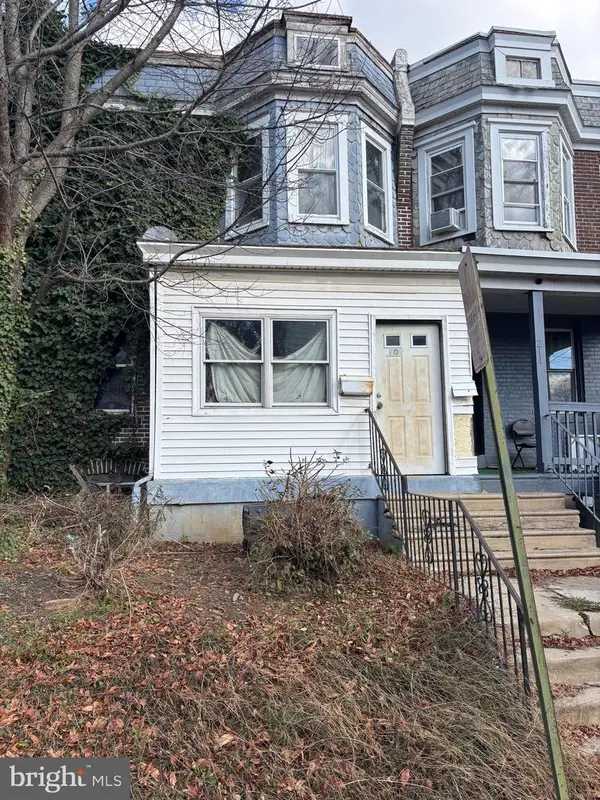 $95,000Active3 beds 2 baths1,175 sq. ft.
$95,000Active3 beds 2 baths1,175 sq. ft.209 E 25th St, WILMINGTON, DE 19802
MLS# DENC2094726Listed by: SELL YOUR HOME SERVICES - New
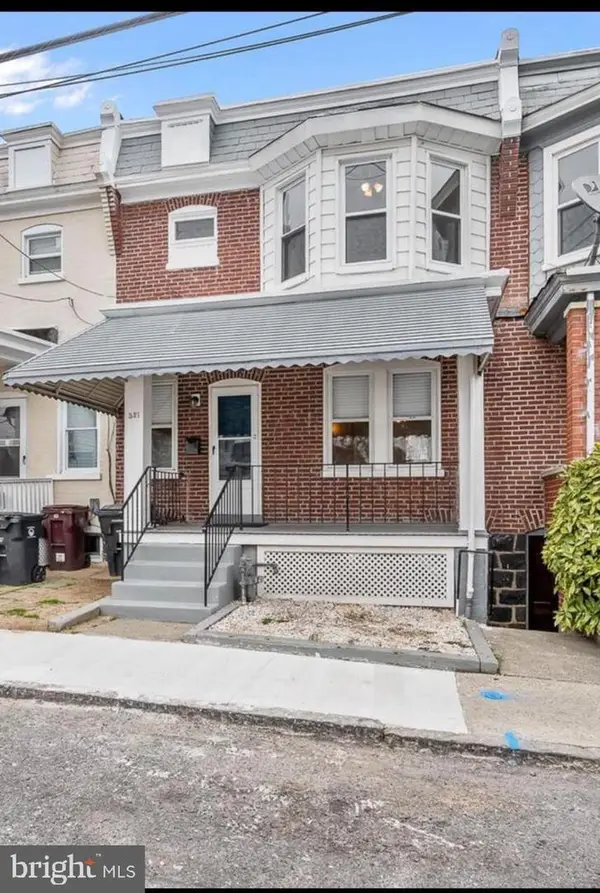 $189,900Active3 beds 1 baths1,075 sq. ft.
$189,900Active3 beds 1 baths1,075 sq. ft.321 W 29th St, WILMINGTON, DE 19802
MLS# DENC2094676Listed by: EXP REALTY, LLC - New
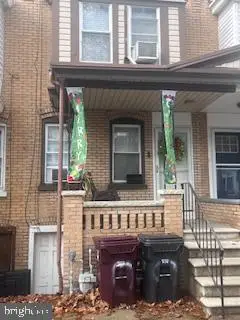 $175,000Active3 beds 1 baths1,225 sq. ft.
$175,000Active3 beds 1 baths1,225 sq. ft.117 N Clayton, WILMINGTON, DE 19805
MLS# DENC2094728Listed by: EXP REALTY, LLC - New
 $725,000Active3 beds 2 baths2,650 sq. ft.
$725,000Active3 beds 2 baths2,650 sq. ft.1921 Mount Vernon Ave, WILMINGTON, DE 19806
MLS# DENC2094710Listed by: RE/MAX ELITE - New
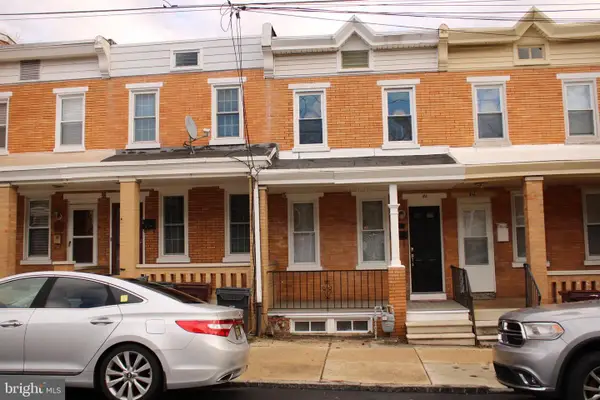 $209,900Active3 beds 2 baths1,175 sq. ft.
$209,900Active3 beds 2 baths1,175 sq. ft.414 S Franklin St, WILMINGTON, DE 19805
MLS# DENC2094716Listed by: CONCORD REALTY GROUP - New
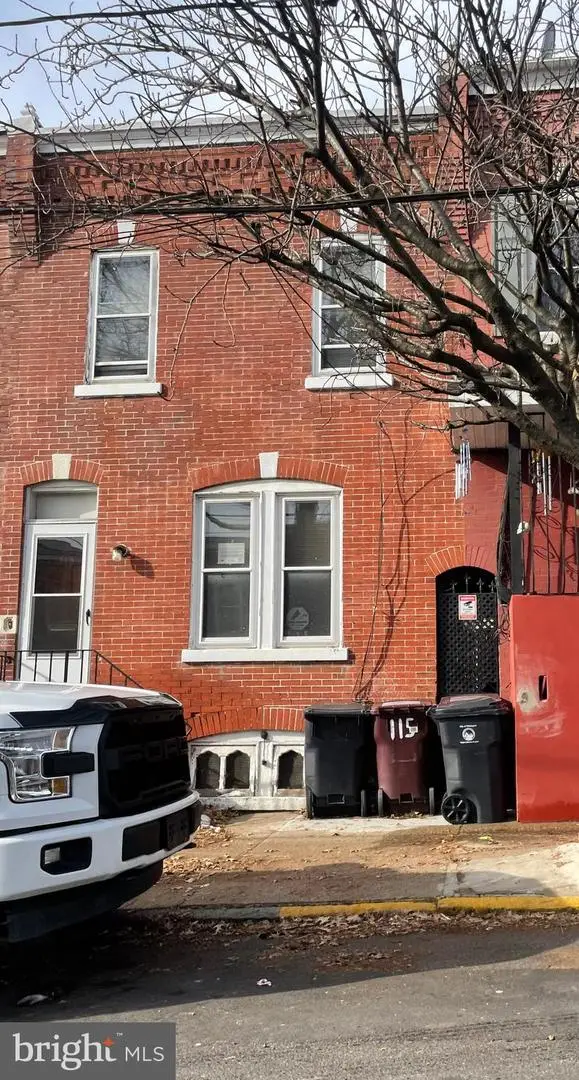 $124,900Active3 beds 1 baths1,425 sq. ft.
$124,900Active3 beds 1 baths1,425 sq. ft.115 N Franklin St, WILMINGTON, DE 19805
MLS# DENC2094702Listed by: PRECISION REAL ESTATE GROUP LLC 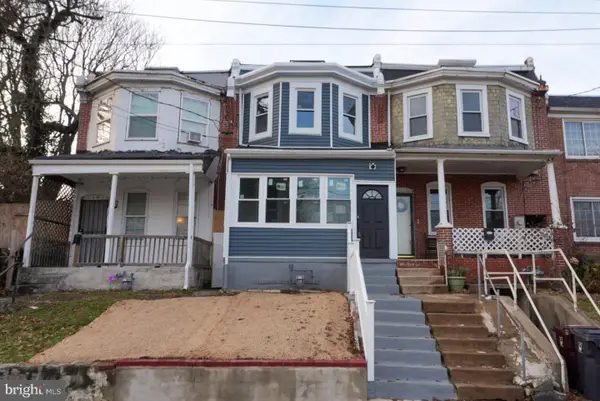 $244,999Pending3 beds 3 baths1,575 sq. ft.
$244,999Pending3 beds 3 baths1,575 sq. ft.2103 N Locust St, WILMINGTON, DE 19802
MLS# DENC2094686Listed by: CROWN HOMES REAL ESTATE
