1018 W 7th St, WILMINGTON, DE 19805
Local realty services provided by:Better Homes and Gardens Real Estate Maturo
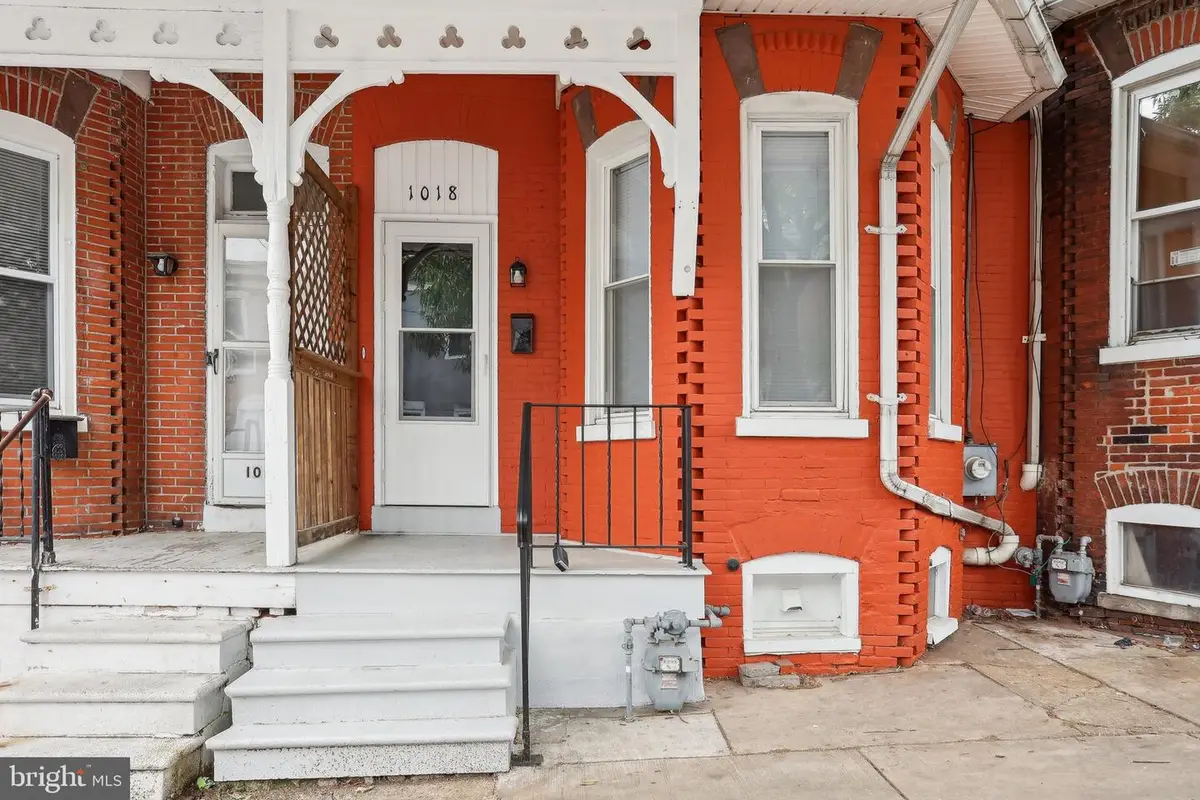
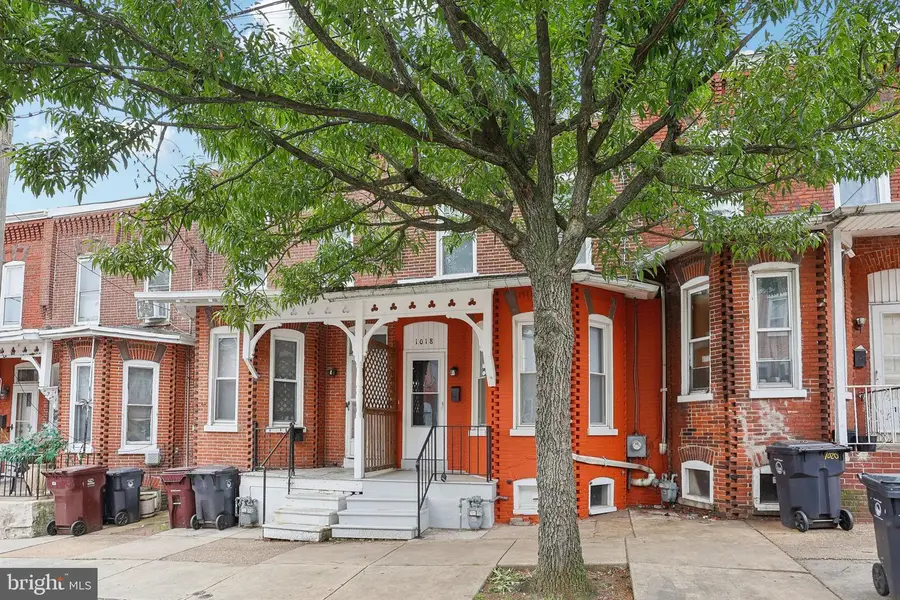
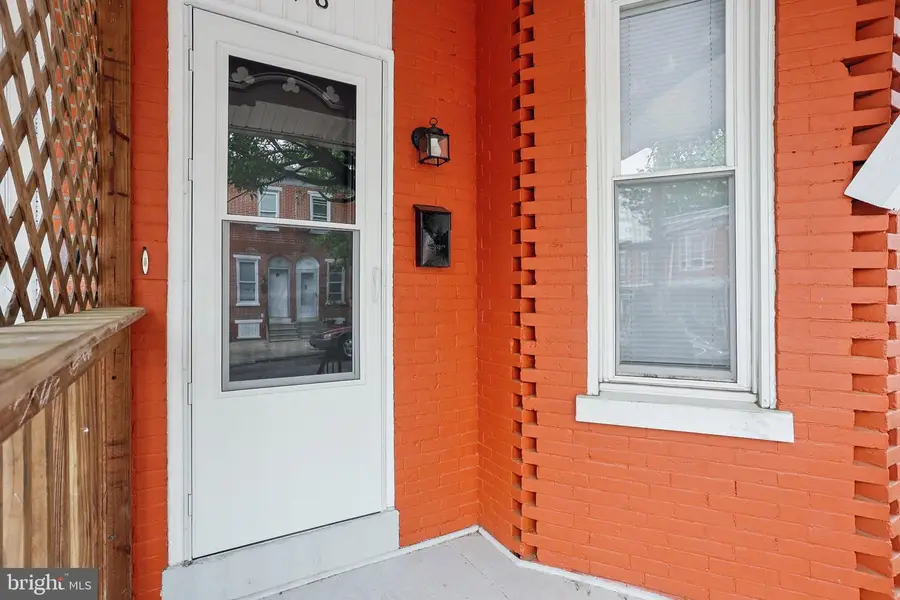
Listed by:david r sordelet
Office:real broker, llc.
MLS#:DENC2082548
Source:BRIGHTMLS
Price summary
- Price:$175,000
- Price per sq. ft.:$104.48
About this home
Welcome to 1018 W 7th St – A beautifully updated 3-bedroom, 1.5-bath interior row home in the heart of Wilmington's vibrant West Hill neighborhood. This move-in-ready residence boasts a spacious open-concept first floor, perfect for entertaining, with abundant natural light streaming through newer energy-efficient windows.
The bright and airy kitchen offers ample cabinet space and modern appliances, catering to both everyday living and culinary enthusiasts. Upstairs, you'll find three generously sized bedrooms, all freshly painted and carpeted, providing comfortable retreats for rest and relaxation.
Recent upgrades include a brand-new HVAC system and hot water heater, ensuring year-round comfort and efficiency. The clean, unfinished basement offers abundant storage space and potential for customization to suit your needs.
Situated just minutes from Wilmington's bustling downtown business district and scenic waterfront, this home offers unparalleled convenience. A short drive places you on Interstate 95, providing easy access to the Philadelphia Airport in approximately 35 minutes and the Christiana Mall in about 15 minutes.
Don't miss the opportunity to own this meticulously maintained home that seamlessly blends modern updates with classic charm. Schedule your private tour today!
Contact an agent
Home facts
- Year built:1941
- Listing Id #:DENC2082548
- Added:77 day(s) ago
- Updated:August 13, 2025 at 07:30 AM
Rooms and interior
- Bedrooms:3
- Total bathrooms:2
- Full bathrooms:1
- Half bathrooms:1
- Living area:1,675 sq. ft.
Heating and cooling
- Cooling:Central A/C
- Heating:Forced Air, Natural Gas
Structure and exterior
- Roof:Flat
- Year built:1941
- Building area:1,675 sq. ft.
- Lot area:0.03 Acres
Schools
- High school:ALEXIS I. DUPONT
Utilities
- Water:Public
- Sewer:Public Sewer
Finances and disclosures
- Price:$175,000
- Price per sq. ft.:$104.48
- Tax amount:$1,612 (2024)
New listings near 1018 W 7th St
- New
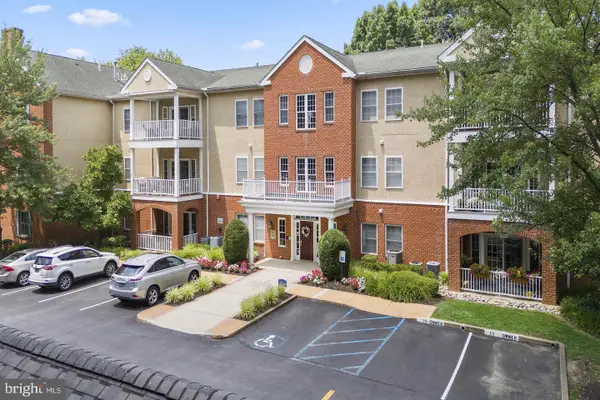 $369,900Active2 beds 2 baths1,296 sq. ft.
$369,900Active2 beds 2 baths1,296 sq. ft.1515 Rockland Rd #203, WILMINGTON, DE 19803
MLS# DENC2084976Listed by: BHHS FOX & ROACH-CONCORD - Coming Soon
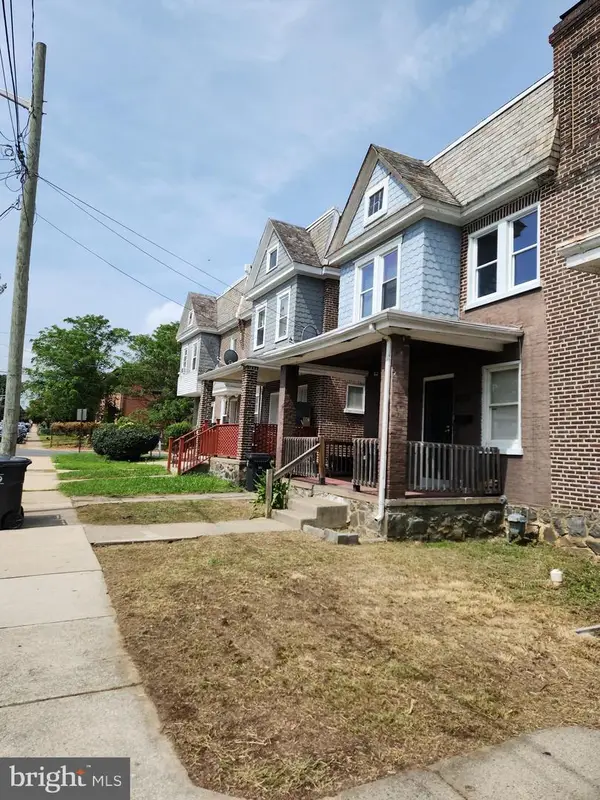 $225,000Coming Soon3 beds 2 baths
$225,000Coming Soon3 beds 2 baths2709 N Jefferson St, WILMINGTON, DE 19802
MLS# DENC2087648Listed by: ELM PROPERTIES - Coming Soon
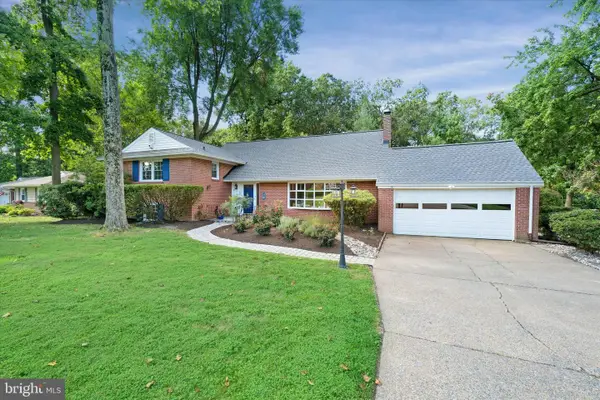 $619,900Coming Soon4 beds 3 baths
$619,900Coming Soon4 beds 3 baths902 Cranbrook Dr, WILMINGTON, DE 19803
MLS# DENC2087704Listed by: KELLER WILLIAMS REALTY WILMINGTON - New
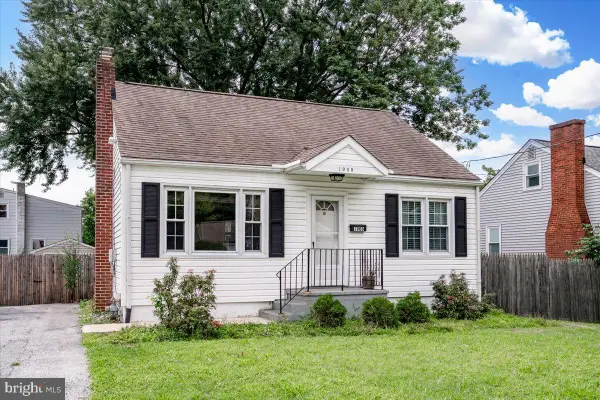 $300,000Active4 beds 1 baths1,050 sq. ft.
$300,000Active4 beds 1 baths1,050 sq. ft.1908 Harrison Ave, WILMINGTON, DE 19809
MLS# DENC2087642Listed by: LONG & FOSTER REAL ESTATE, INC. - New
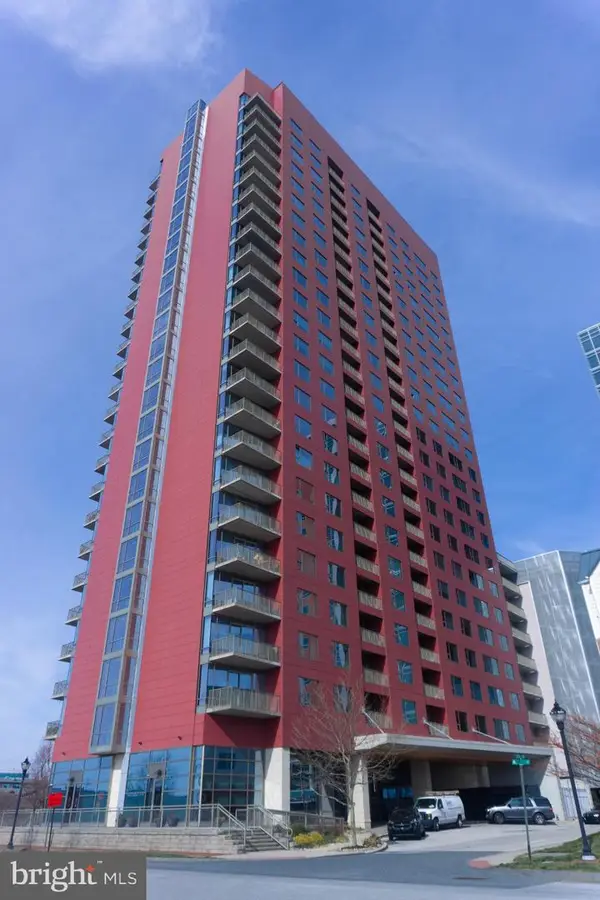 $249,900Active1 beds 1 baths1,000 sq. ft.
$249,900Active1 beds 1 baths1,000 sq. ft.105 Christina Dr #402, WILMINGTON, DE 19801
MLS# DENC2087724Listed by: EXP REALTY, LLC - New
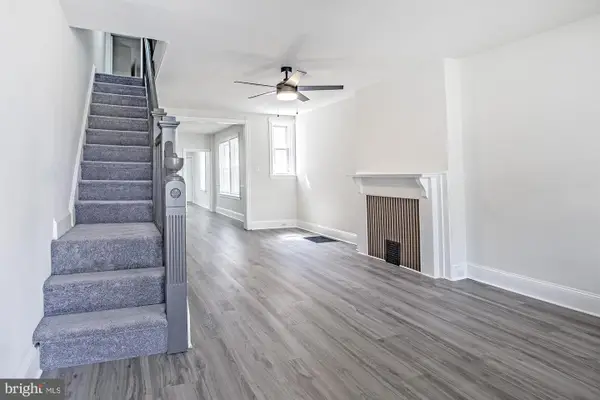 $159,900Active3 beds 1 baths1,100 sq. ft.
$159,900Active3 beds 1 baths1,100 sq. ft.116 Connell St, WILMINGTON, DE 19805
MLS# DENC2087722Listed by: PATTERSON-SCHWARTZ-HOCKESSIN - New
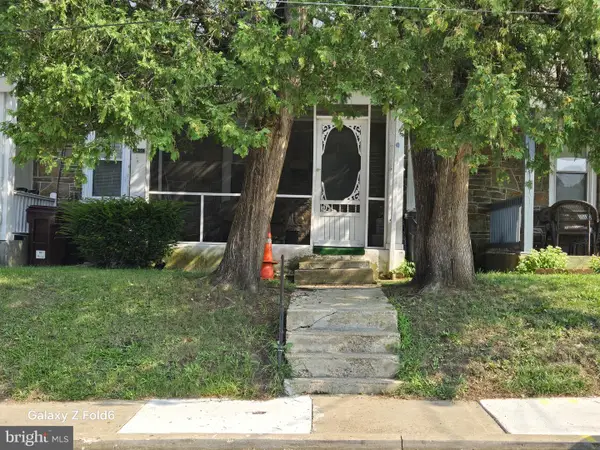 $199,900Active3 beds 1 baths1,375 sq. ft.
$199,900Active3 beds 1 baths1,375 sq. ft.2410 Monroe St, WILMINGTON, DE 19802
MLS# DENC2087710Listed by: PATTERSON-SCHWARTZ-HOCKESSIN - Coming SoonOpen Fri, 4 to 6pm
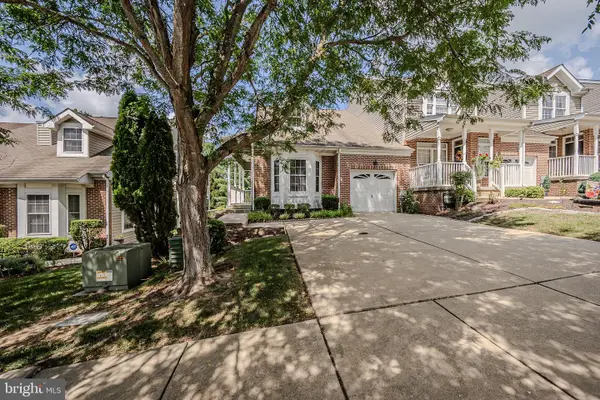 $479,900Coming Soon2 beds 4 baths
$479,900Coming Soon2 beds 4 baths608 Beaver Falls Pl, WILMINGTON, DE 19808
MLS# DENC2087714Listed by: PATTERSON-SCHWARTZ-HOCKESSIN - New
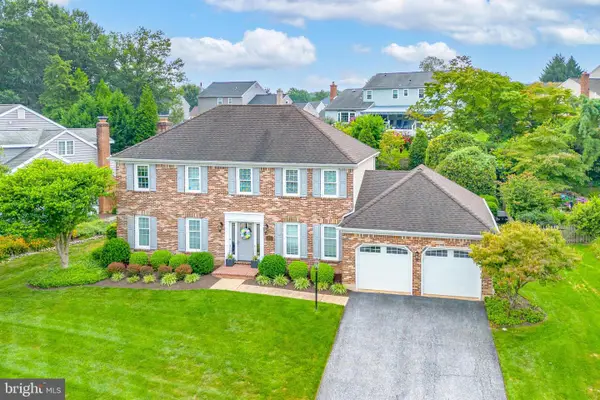 $574,900Active4 beds 3 baths2,425 sq. ft.
$574,900Active4 beds 3 baths2,425 sq. ft.209 Barberry Dr, WILMINGTON, DE 19808
MLS# DENC2087580Listed by: LONG & FOSTER REAL ESTATE, INC. - Open Sun, 12 to 3pmNew
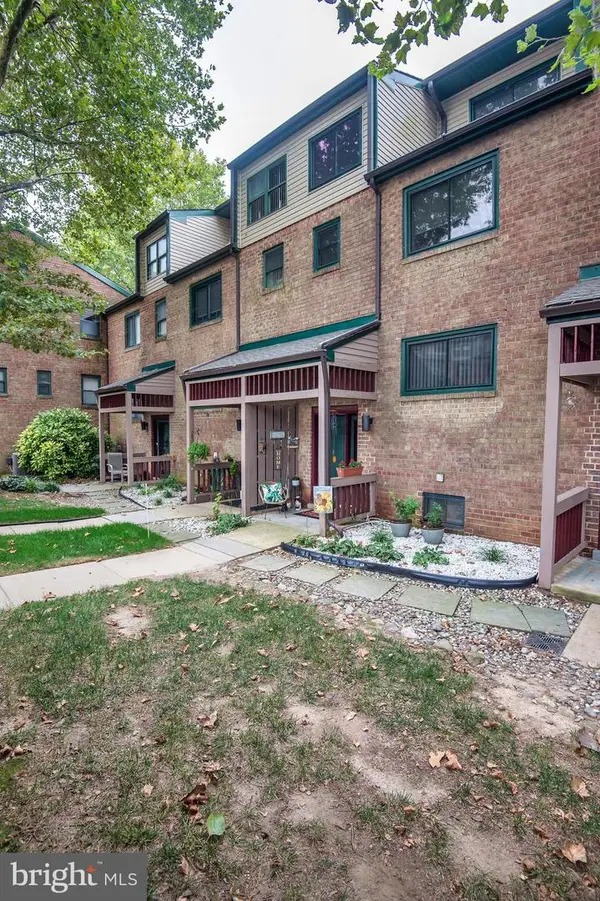 $259,900Active2 beds 3 baths2,200 sq. ft.
$259,900Active2 beds 3 baths2,200 sq. ft.6 Paladin Dr, WILMINGTON, DE 19802
MLS# DENC2087380Listed by: BHHS FOX & ROACH-CONCORD
