1020 Warwick Ln, Wilmington, DE 19807
Local realty services provided by:Better Homes and Gardens Real Estate GSA Realty
1020 Warwick Ln,Wilmington, DE 19807
$810,000
- 3 Beds
- 2 Baths
- 2,649 sq. ft.
- Single family
- Active
Listed by:stephen j mottola
Office:compass
MLS#:DENC2091878
Source:BRIGHTMLS
Price summary
- Price:$810,000
- Price per sq. ft.:$305.78
- Monthly HOA dues:$75
About this home
Welcome to 1020 Warwick Lane —a rarely available twin home in the Greenville neighborhood of Barley Mill Courts exquisitely crafted by Bonvetti and DiSabatino. This semi-detached ranch-style residence offers a harmonious blend of modern updates and timeless design across its spacious layout, perfectly suited for contemporary living. This home features three bedrooms and two full baths, designed with attention to detail for comfortable living. The third bedroom is versatile, ideal for use as a bedroom, home office or den. Step into the foyer, graced with newly installed hardwood floors, while the rest of the hardwoods within the home have been recently refinished to perfection. Enjoy the warmth of a wood-burning fireplace, creating a cozy ambiance in the living space. The kitchen is thoughtfully updated, providing a sleek and functional space for culinary endeavors. Enjoy the luxury of a fully updated primary bath featuring a Grohe rain shower, handheld shower, and new sink faucets for your personal retreat. The renovated hall bath boasts a marble floor, frameless glass shower door, and modern fixtures, including a Moen rain shower head and new vanity. The partially finished basement offers a recreation room, bonus room, and cedar closet, all enhanced with new carpet, recessed lighting, and fresh drywall. Delight in the beautiful rear courtyard, perfect for outdoor relaxation. The home includes a two-car garage with recently painted door and shutters on the house have been painted in last few years as well. Experience the comfort of the new recessed lighting with dimmers, larger gutters installed in 2023, and refreshed landscaping with Leyland cypress added for privacy on the home's side. Both the primary and second bedrooms feature organized closets by Closets by Design, ensuring ample storage in style. This home presents a rare opportunity to own a meticulously maintained and updated property in a sought-after neighborhood. Experience the perfect blend of modern living and classic charm at 1020 Warwick Lane. Schedule a viewing today to make this exceptional property yours!
Contact an agent
Home facts
- Year built:1975
- Listing ID #:DENC2091878
- Added:1 day(s) ago
- Updated:November 03, 2025 at 05:33 PM
Rooms and interior
- Bedrooms:3
- Total bathrooms:2
- Full bathrooms:2
- Living area:2,649 sq. ft.
Heating and cooling
- Cooling:Central A/C
- Heating:Forced Air, Oil
Structure and exterior
- Roof:Pitched
- Year built:1975
- Building area:2,649 sq. ft.
- Lot area:0.13 Acres
Schools
- High school:ALEXIS I. DUPONT
- Middle school:ALEXIS I. DU PONT
- Elementary school:HIGHLANDS
Utilities
- Water:Public
- Sewer:Public Sewer
Finances and disclosures
- Price:$810,000
- Price per sq. ft.:$305.78
- Tax amount:$5,296 (2025)
New listings near 1020 Warwick Ln
- Coming Soon
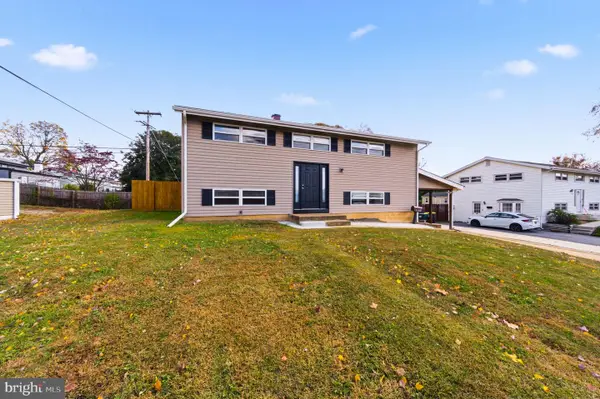 $399,900Coming Soon4 beds 2 baths
$399,900Coming Soon4 beds 2 baths1737 Limestone Rd, WILMINGTON, DE 19804
MLS# DENC2092440Listed by: RE/MAX POINT REALTY - New
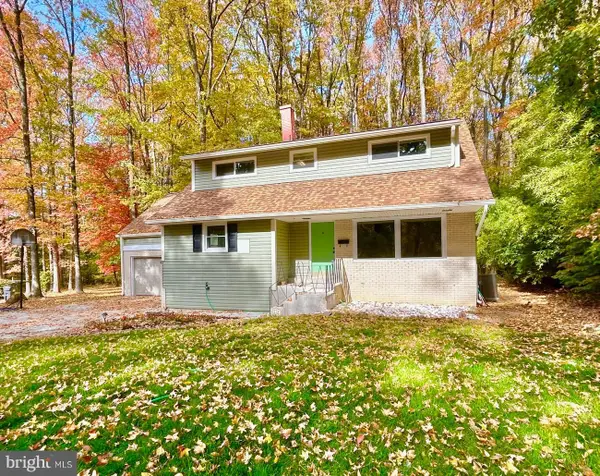 $535,000Active4 beds 3 baths2,375 sq. ft.
$535,000Active4 beds 3 baths2,375 sq. ft.1224 Grinnell Rd, WILMINGTON, DE 19803
MLS# DENC2092112Listed by: EXIT PREFERRED REALTY - New
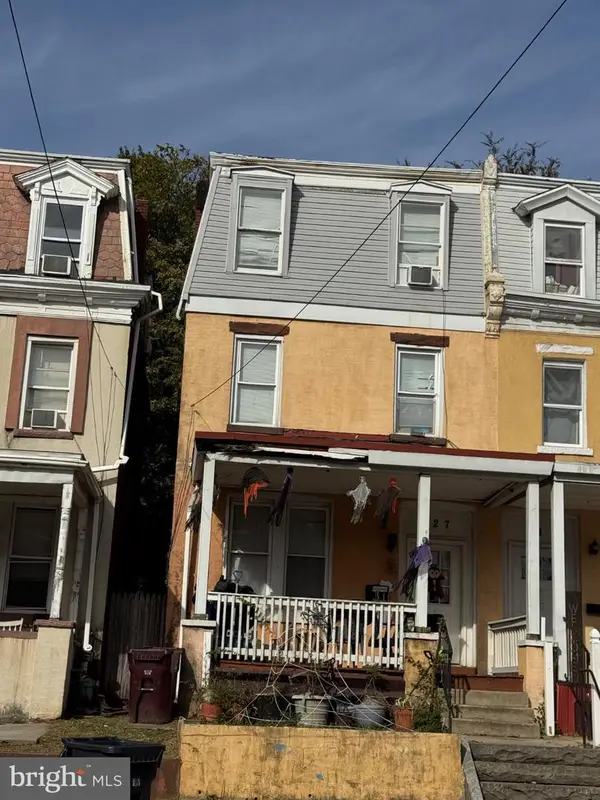 $170,000Active5 beds 2 baths1,732 sq. ft.
$170,000Active5 beds 2 baths1,732 sq. ft.227 N Broom St, WILMINGTON, DE 19805
MLS# DENC2092384Listed by: TESLA REALTY GROUP, LLC - New
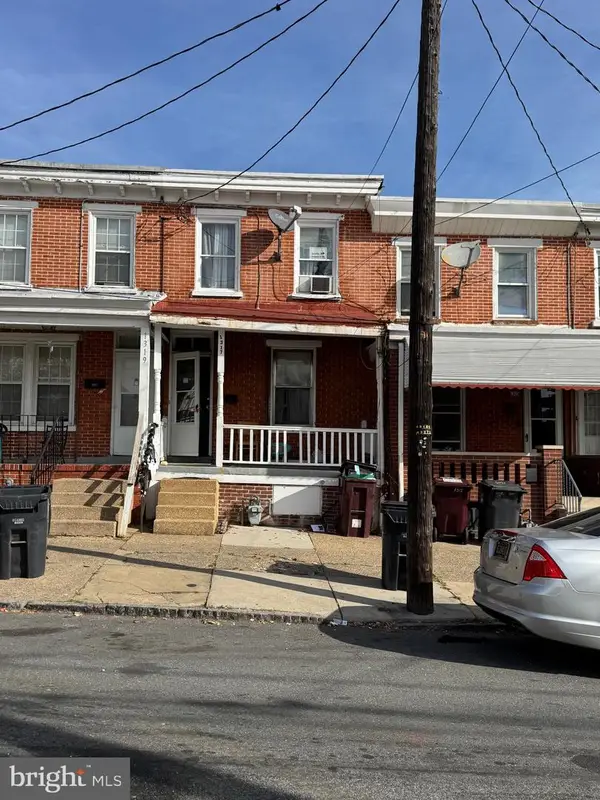 $100,000Active2 beds 2 baths950 sq. ft.
$100,000Active2 beds 2 baths950 sq. ft.1317 Chestnut St, WILMINGTON, DE 19805
MLS# DENC2091100Listed by: TESLA REALTY GROUP, LLC - Coming Soon
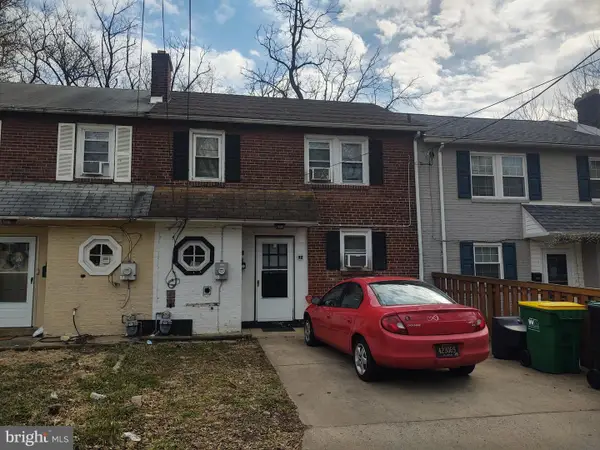 $139,900Coming Soon3 beds 1 baths
$139,900Coming Soon3 beds 1 baths17 S Rodney Dr, WILMINGTON, DE 19809
MLS# DENC2092368Listed by: CENTURY 21 EMERALD - New
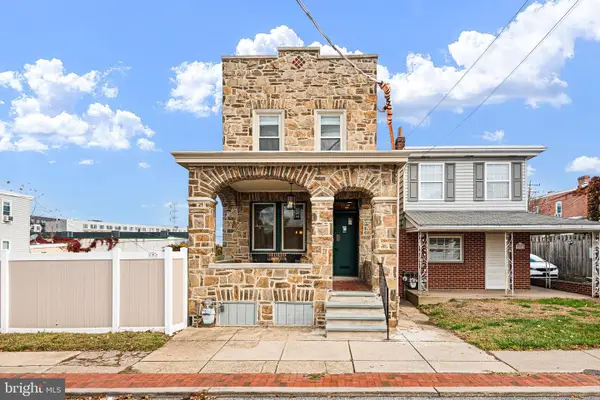 $390,000Active3 beds 2 baths1,475 sq. ft.
$390,000Active3 beds 2 baths1,475 sq. ft.1909 W 10th St, WILMINGTON, DE 19805
MLS# DENC2092344Listed by: EMORY HILL REAL ESTATE SERVICES INC. - Coming Soon
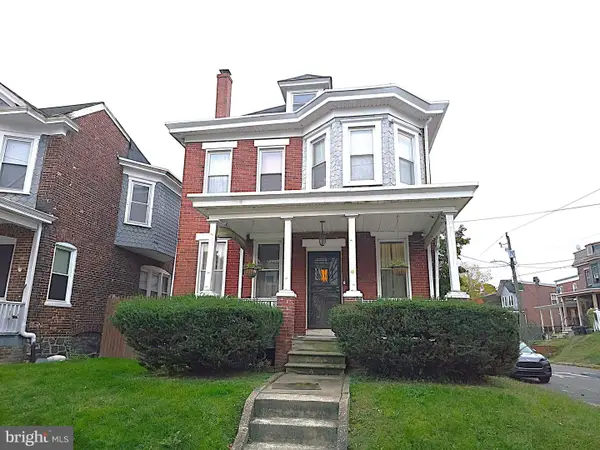 $224,888Coming Soon4 beds 2 baths
$224,888Coming Soon4 beds 2 baths2400 N Madison St, WILMINGTON, DE 19802
MLS# DENC2092350Listed by: EXP REALTY, LLC - New
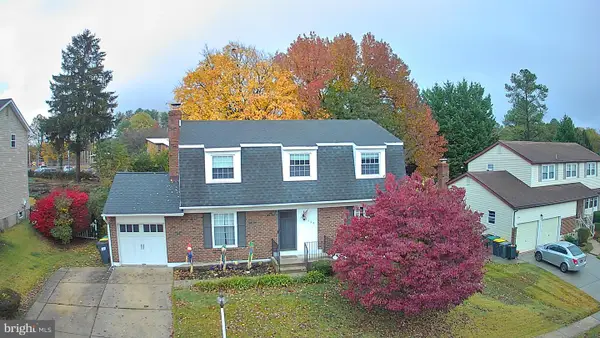 $499,000Active4 beds 3 baths2,025 sq. ft.
$499,000Active4 beds 3 baths2,025 sq. ft.5108 New Kent Rd, WILMINGTON, DE 19808
MLS# DENC2092342Listed by: PATTERSON-SCHWARTZ-MIDDLETOWN - Coming Soon
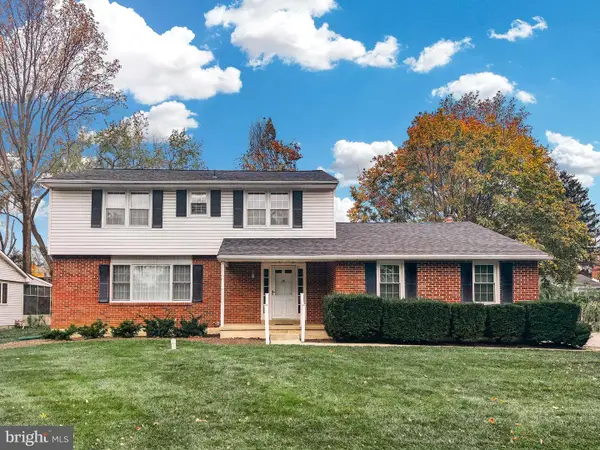 $650,000Coming Soon5 beds 4 baths
$650,000Coming Soon5 beds 4 baths2438 Granby Rd, WILMINGTON, DE 19810
MLS# DENC2091598Listed by: LONG & FOSTER REAL ESTATE, INC.
