11 North Ave, WILMINGTON, DE 19804
Local realty services provided by:Better Homes and Gardens Real Estate Murphy & Co.
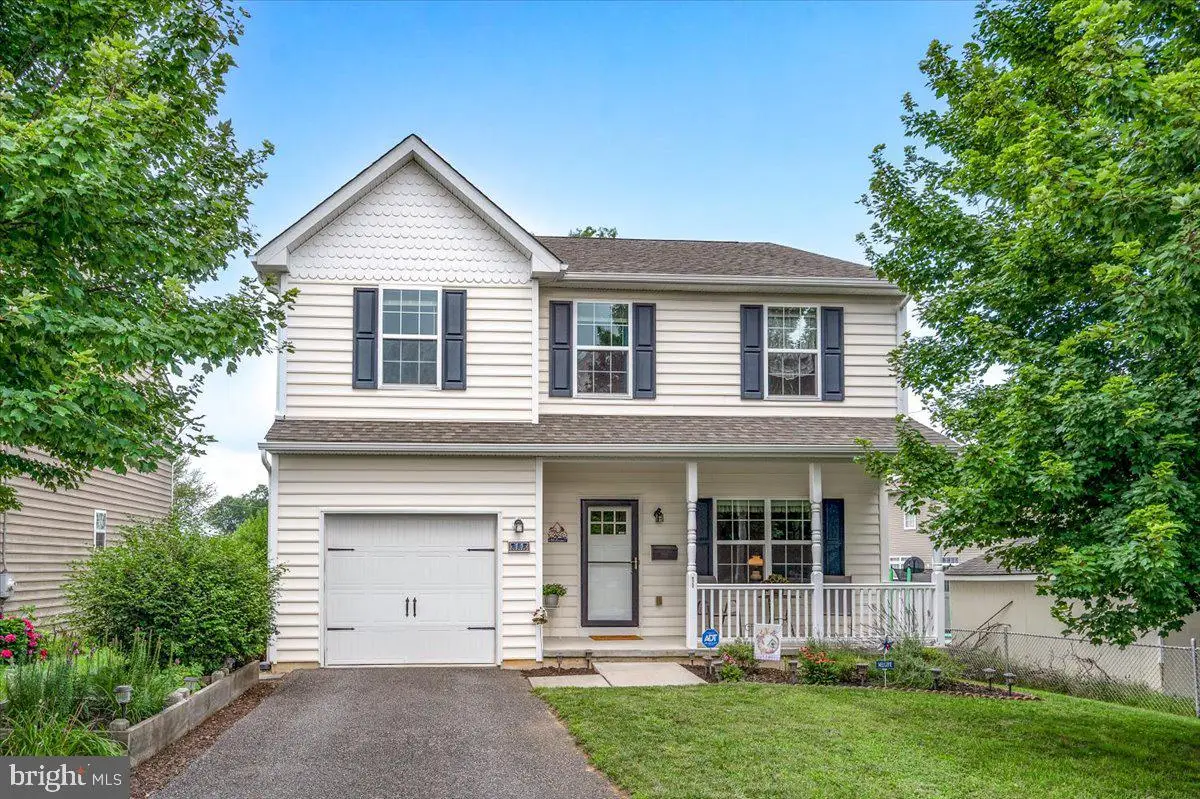
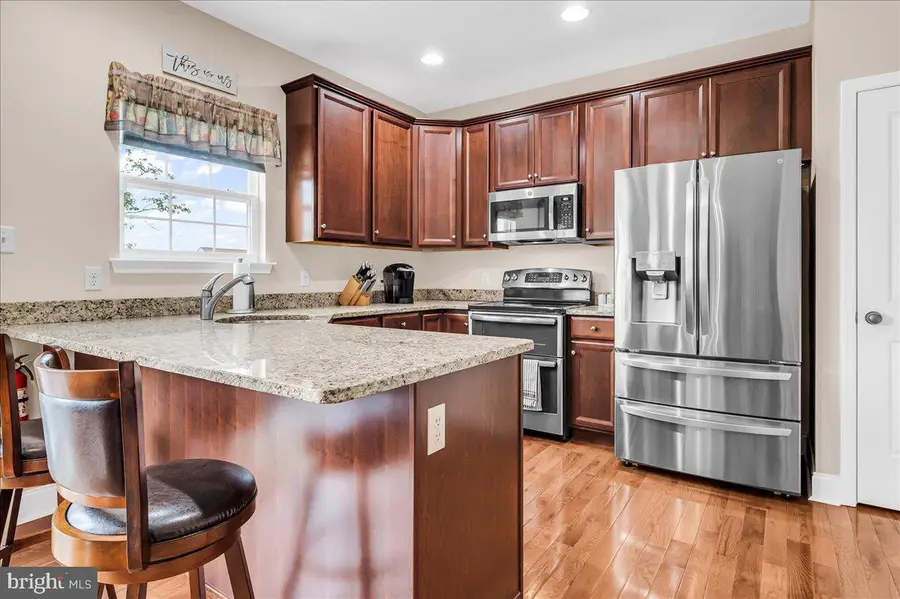
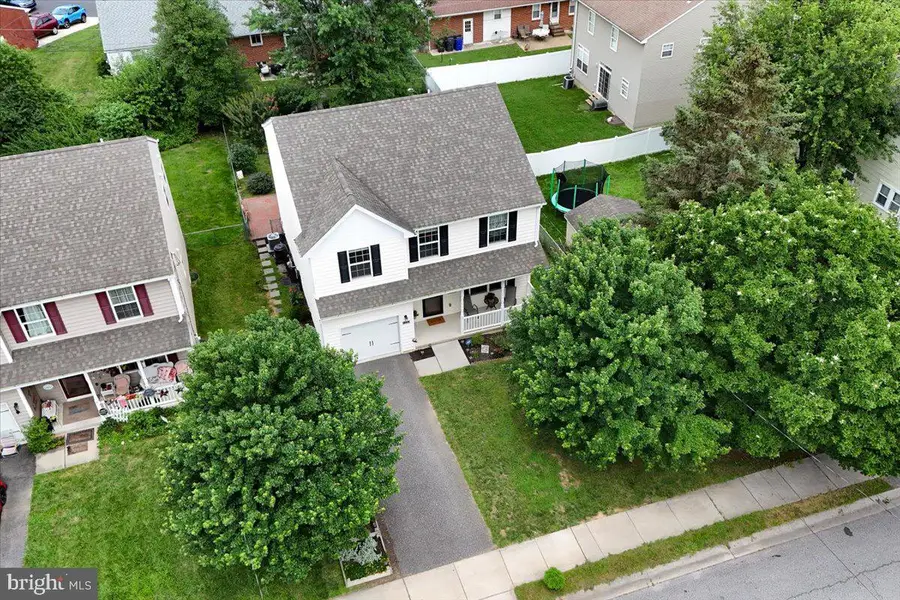
Listed by:kenneth van every
Office:keller williams realty wilmington
MLS#:DENC2085576
Source:BRIGHTMLS
Price summary
- Price:$421,000
- Price per sq. ft.:$210.5
About this home
Wow! This is the home you've been waiting for! Meticulously maintained and beautifully upgraded 3-bedroom, 2.5-bath home just a few years young that shows like new. From the moment you arrive, the lovingly manicured yard, welcoming front porch, and charming curb appeal set the tone for what lies within.
Open the glass storm door and step into the main level, where gleaming solid oak hardwood floors flow throughout the level including the spacious living room, kitchen, family, and dining areas. The living room is bathed in natural light and overlooks the lush front gardens. Toward the back of the home, an open-concept kitchen, dining, and family areas create the ideal space for entertaining. Imagine your friends gathered here as you prepare culinary delights. The kitchen features 42-inch-deep walnut cabinetry, granite countertops with a seating peninsula, a deep stainless sink, and top-quality appliances, including a GE double oven and ceramic cooktop, GE microwave, LG French-door refrigerator with dual lower drawers, and GE stainless dishwasher. A convenient powder room and coat closet complete this level. Sliders provide great light and access to the rear yard. From the family area, there is access to the one-car garage with an automatic door and room to store tools.
Upstairs, the bedroom level offers neutral carpet, a generous upper landing, and a thoughtfully designed laundry closet with a Samsung washer and Amana dryer. The primary suite is a true retreat, featuring a spacious bedroom, ceiling fan, massive walk-in closet with built-ins, and an elegant ensuite bath with dual vanity, walk-in shower, linen closet, and private toilet nook. Two additional bedrooms are well-sized with excellent natural light, ceiling fans, very generous double closets, and fresh neutral paint. A hall bath with updated finishes serves the secondary bedrooms.
The unfinished basement is spotless and ready for your imagination. It includes an egress window, insulation, high ceilings, and partial framing—perfect for finishing, storage, or a workshop. The home is equipped with a Carrier high-efficiency gas furnace, Bradford White electric water heater, and sump pump. The 200 amp electric panel was installed July 2025.
Step outside to your private garden retreat, complete with a composite deck, vinyl railings, large brick patio, and garden walkway surrounded by lush trees, shrubs, and bursting flower beds. The fully fenced yard has exterior lighting, making this outdoor space both peaceful and highly functional.
The location is hard to beat, off Boxwood Road with easy access to Route 141, Newport, Route 4, minutes from I-95 and close to Price's Corner, Newark, and shopping and amenities in New Castle.
Contact an agent
Home facts
- Year built:2014
- Listing Id #:DENC2085576
- Added:29 day(s) ago
- Updated:August 13, 2025 at 07:30 AM
Rooms and interior
- Bedrooms:3
- Total bathrooms:3
- Full bathrooms:2
- Half bathrooms:1
- Living area:2,000 sq. ft.
Heating and cooling
- Cooling:Central A/C
- Heating:Forced Air, Natural Gas
Structure and exterior
- Roof:Architectural Shingle
- Year built:2014
- Building area:2,000 sq. ft.
- Lot area:0.14 Acres
Schools
- High school:MCKEAN
- Middle school:STANTON
- Elementary school:RICHARDSON PARK
Utilities
- Water:Public
- Sewer:Public Sewer
Finances and disclosures
- Price:$421,000
- Price per sq. ft.:$210.5
- Tax amount:$2,851 (2024)
New listings near 11 North Ave
- New
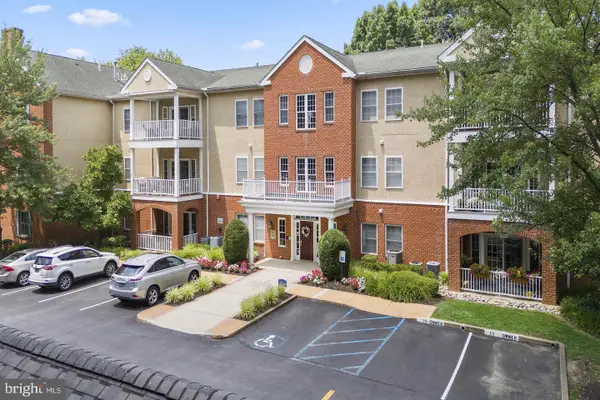 $369,900Active2 beds 2 baths1,296 sq. ft.
$369,900Active2 beds 2 baths1,296 sq. ft.1515 Rockland Rd #203, WILMINGTON, DE 19803
MLS# DENC2084976Listed by: BHHS FOX & ROACH-CONCORD - Coming Soon
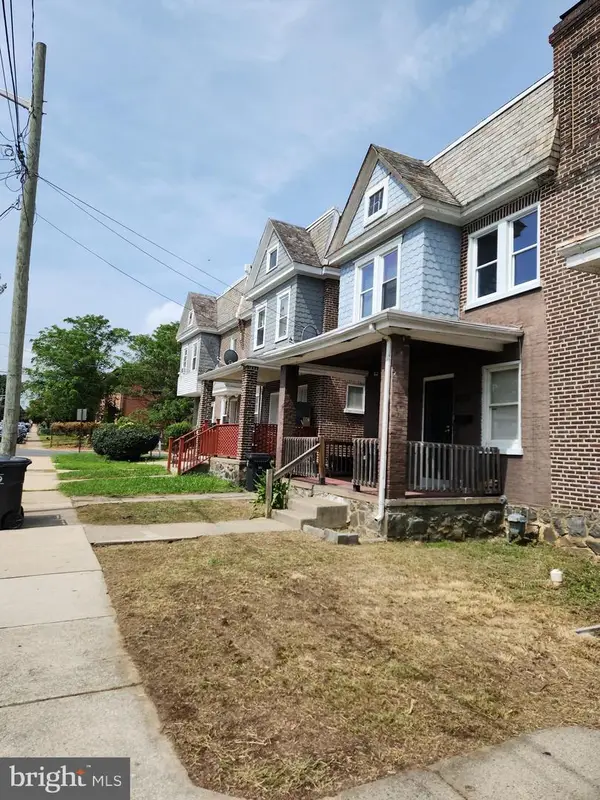 $225,000Coming Soon3 beds 2 baths
$225,000Coming Soon3 beds 2 baths2709 N Jefferson St, WILMINGTON, DE 19802
MLS# DENC2087648Listed by: ELM PROPERTIES - Coming Soon
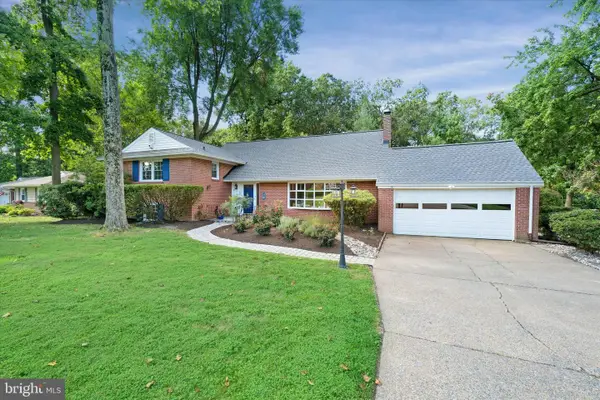 $619,900Coming Soon4 beds 3 baths
$619,900Coming Soon4 beds 3 baths902 Cranbrook Dr, WILMINGTON, DE 19803
MLS# DENC2087704Listed by: KELLER WILLIAMS REALTY WILMINGTON - New
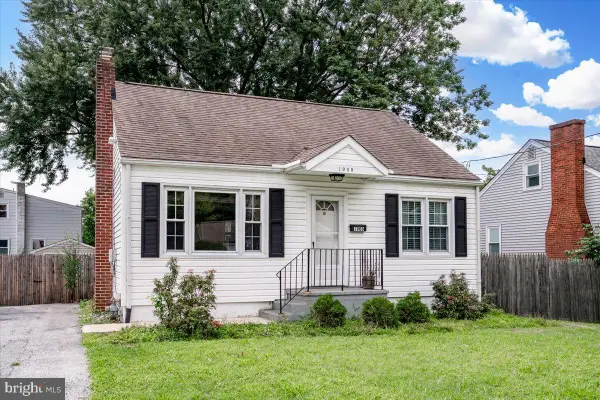 $300,000Active4 beds 1 baths1,050 sq. ft.
$300,000Active4 beds 1 baths1,050 sq. ft.1908 Harrison Ave, WILMINGTON, DE 19809
MLS# DENC2087642Listed by: LONG & FOSTER REAL ESTATE, INC. - New
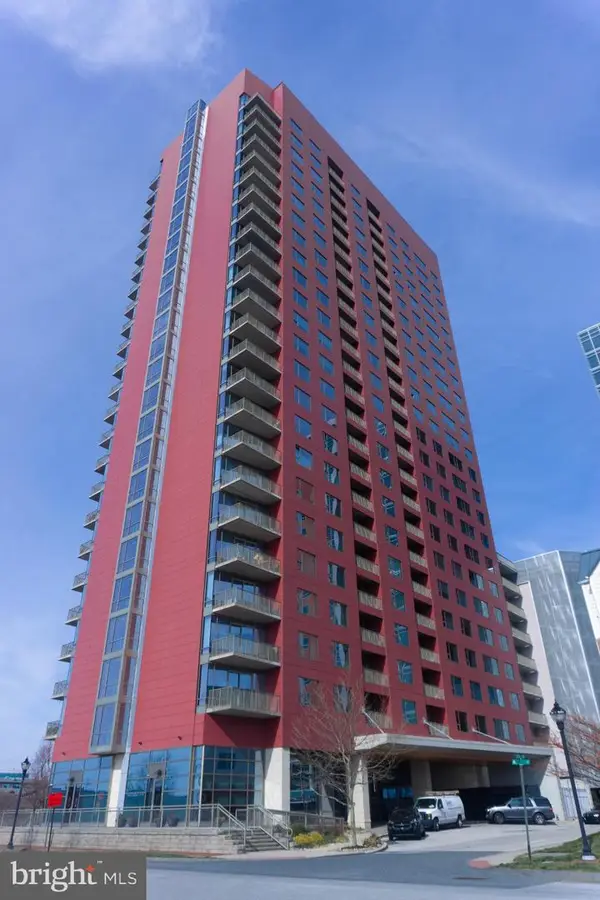 $249,900Active1 beds 1 baths1,000 sq. ft.
$249,900Active1 beds 1 baths1,000 sq. ft.105 Christina Dr #402, WILMINGTON, DE 19801
MLS# DENC2087724Listed by: EXP REALTY, LLC - New
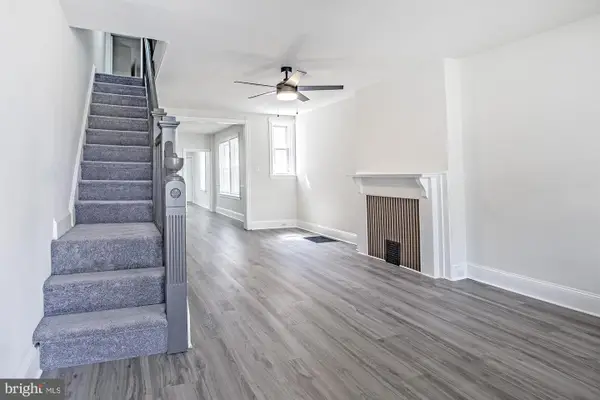 $159,900Active3 beds 1 baths1,100 sq. ft.
$159,900Active3 beds 1 baths1,100 sq. ft.116 Connell St, WILMINGTON, DE 19805
MLS# DENC2087722Listed by: PATTERSON-SCHWARTZ-HOCKESSIN - New
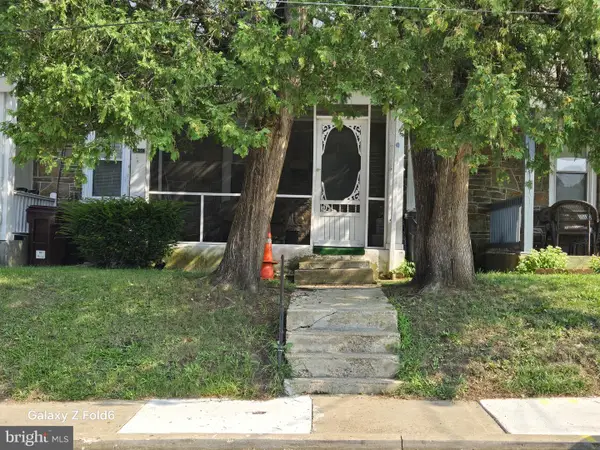 $199,900Active3 beds 1 baths1,375 sq. ft.
$199,900Active3 beds 1 baths1,375 sq. ft.2410 Monroe St, WILMINGTON, DE 19802
MLS# DENC2087710Listed by: PATTERSON-SCHWARTZ-HOCKESSIN - Coming SoonOpen Fri, 4 to 6pm
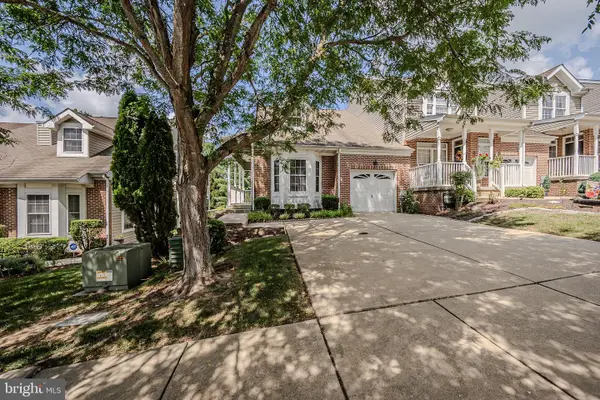 $479,900Coming Soon2 beds 4 baths
$479,900Coming Soon2 beds 4 baths608 Beaver Falls Pl, WILMINGTON, DE 19808
MLS# DENC2087714Listed by: PATTERSON-SCHWARTZ-HOCKESSIN - New
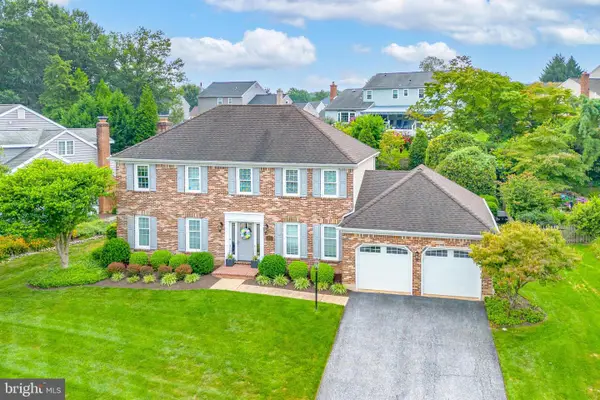 $574,900Active4 beds 3 baths2,425 sq. ft.
$574,900Active4 beds 3 baths2,425 sq. ft.209 Barberry Dr, WILMINGTON, DE 19808
MLS# DENC2087580Listed by: LONG & FOSTER REAL ESTATE, INC. - Open Sun, 12 to 3pmNew
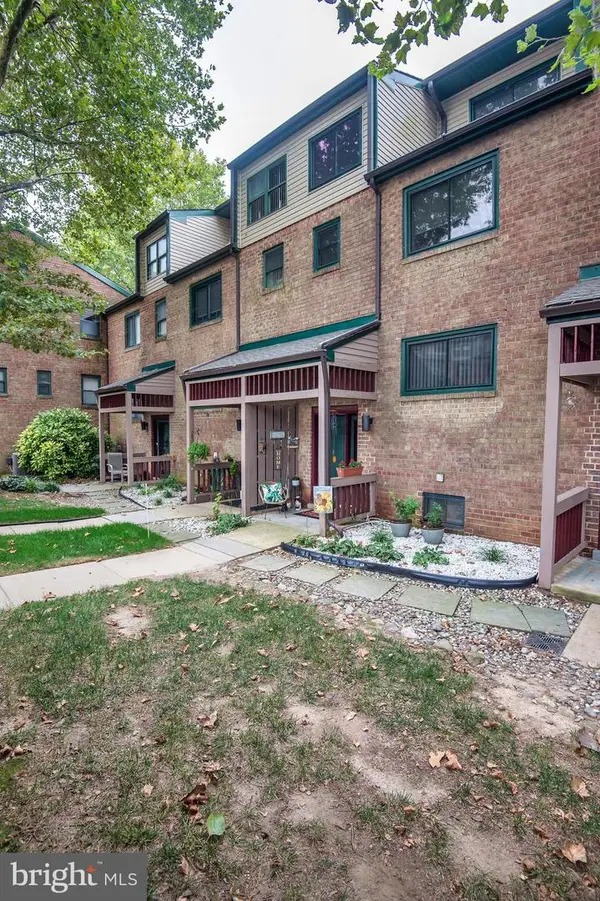 $259,900Active2 beds 3 baths2,200 sq. ft.
$259,900Active2 beds 3 baths2,200 sq. ft.6 Paladin Dr, WILMINGTON, DE 19802
MLS# DENC2087380Listed by: BHHS FOX & ROACH-CONCORD
