1102 W 10th St, Wilmington, DE 19806
Local realty services provided by:Better Homes and Gardens Real Estate Murphy & Co.
1102 W 10th St,Wilmington, DE 19806
$775,000
- 4 Beds
- 4 Baths
- 2,875 sq. ft.
- Single family
- Pending
Listed by: mary beth adelman
Office: re/max associates-wilmington
MLS#:DENC2092598
Source:BRIGHTMLS
Price summary
- Price:$775,000
- Price per sq. ft.:$269.57
About this home
Stunning Contemporary Twin Townhome in Historic District - A True Sanctuary
Welcome to your dream retreat, a one-of-a-kind, completely remodeled contemporary semi-detached townhome located in the historic district, directly across from the picturesque Cool Spring Park and reservoir. Experience serenity within the city, where each room offers breathtaking views that will calm your spirit.
Step outside for a morning or evening stroll on the inviting 1.5-mile loop trail, or enjoy the proximity to some of the top private schools in Delaware, just a hop, skip, and a jump away. This beautifully designed home is perfect for entertaining guests or curling up with a good book.
As you enter, you are greeted by a grand foyer that sets the tone for what lies ahead. Every detail of this home is custom-crafted, showcasing exceptional attention to detail — even the strategic placement of windows invites abundant natural light into every room.
The chef’s kitchen is a culinary masterpiece, featuring an expansive island, countless cabinets, and a plethora of high-end upgrades that will delight even the most discerning chef. Retreat to spa-like bathrooms that embody tranquility, sure to take your breath away. The master bedroom boasts a private deck, the perfect spot to savor the beginnings of each day.
With superb architectural details throughout, this home also includes a one-car garage and an expansive driveway accommodating 2+ cars. You truly must walk through this remarkable property to appreciate every detail and upgrade.
Let the photos and virtual tour offer you a glimpse, but be forewarned: once you step inside, you may never want to leave. Don’t miss this extraordinary opportunity to own a home that perfectly blends modern luxury with historic charm. Your peaceful urban oasis awaits!
Contact an agent
Home facts
- Year built:1924
- Listing ID #:DENC2092598
- Added:112 day(s) ago
- Updated:February 26, 2026 at 08:39 AM
Rooms and interior
- Bedrooms:4
- Total bathrooms:4
- Full bathrooms:3
- Half bathrooms:1
- Living area:2,875 sq. ft.
Heating and cooling
- Cooling:Central A/C
- Heating:Central, Natural Gas
Structure and exterior
- Roof:Architectural Shingle
- Year built:1924
- Building area:2,875 sq. ft.
- Lot area:0.11 Acres
Utilities
- Water:Public
- Sewer:Public Sewer
Finances and disclosures
- Price:$775,000
- Price per sq. ft.:$269.57
- Tax amount:$5,708 (2025)
New listings near 1102 W 10th St
- Coming SoonOpen Sun, 1 to 3pm
 $435,000Coming Soon4 beds 3 baths
$435,000Coming Soon4 beds 3 baths32 Riverside Dr, WILMINGTON, DE 19809
MLS# DENC2097456Listed by: REAL BROKER, LLC - Coming Soon
 $200,000Coming Soon2 beds 2 baths
$200,000Coming Soon2 beds 2 baths1313 N Walnut St, WILMINGTON, DE 19801
MLS# DENC2097714Listed by: CENTURY 21 GOLD KEY-DOVER 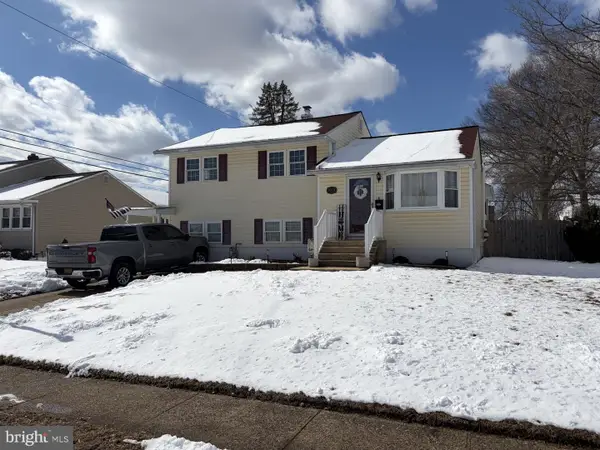 $370,000Pending3 beds 2 baths2,100 sq. ft.
$370,000Pending3 beds 2 baths2,100 sq. ft.1024 Gallery Rd, WILMINGTON, DE 19805
MLS# DENC2097718Listed by: PATTERSON-SCHWARTZ-HOCKESSIN- New
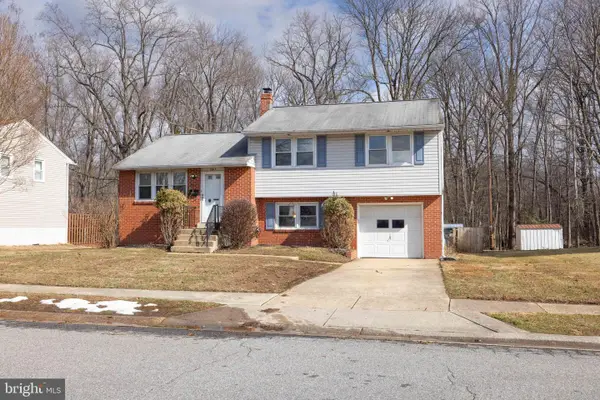 $349,900Active3 beds 2 baths1,350 sq. ft.
$349,900Active3 beds 2 baths1,350 sq. ft.2817 E Oakland Dr, WILMINGTON, DE 19808
MLS# DENC2097632Listed by: RE/MAX ELITE - New
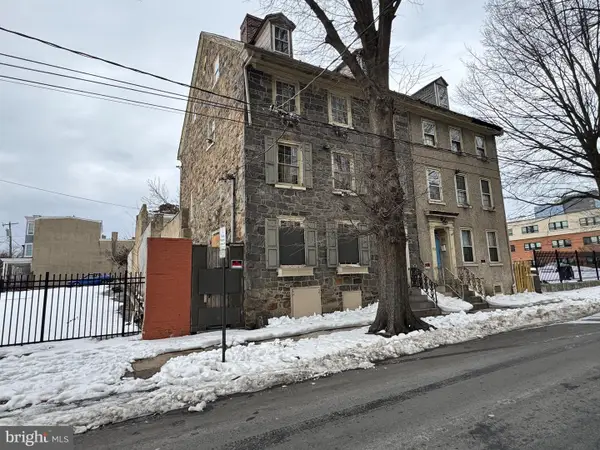 $499,900Active6 beds 3 baths3,700 sq. ft.
$499,900Active6 beds 3 baths3,700 sq. ft.701 N West St, WILMINGTON, DE 19801
MLS# DENC2097702Listed by: COMPASS - New
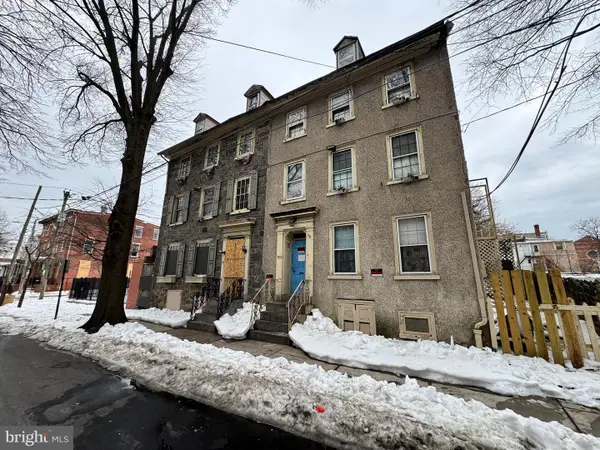 $499,900Active8 beds 4 baths3,150 sq. ft.
$499,900Active8 beds 4 baths3,150 sq. ft.703 N West St, WILMINGTON, DE 19801
MLS# DENC2097704Listed by: COMPASS - New
 $499,900Active7 beds -- baths3,150 sq. ft.
$499,900Active7 beds -- baths3,150 sq. ft.703 N West St, WILMINGTON, DE 19801
MLS# DENC2097724Listed by: COMPASS - New
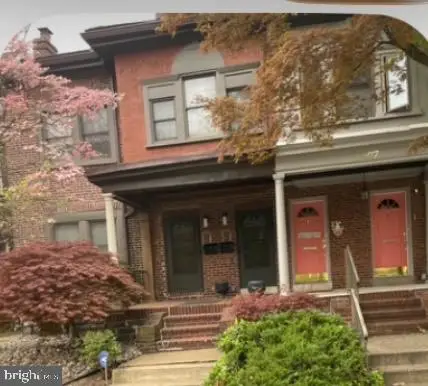 $390,000Active4 beds -- baths1,700 sq. ft.
$390,000Active4 beds -- baths1,700 sq. ft.505 N Rodney St, WILMINGTON, DE 19805
MLS# DENC2097622Listed by: TESLA REALTY GROUP, LLC - Coming Soon
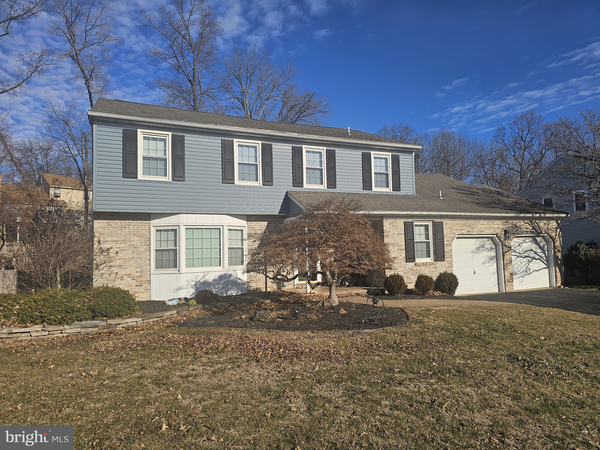 $569,900Coming Soon4 beds 3 baths
$569,900Coming Soon4 beds 3 baths222 Barberry Dr, WILMINGTON, DE 19808
MLS# DENC2097670Listed by: PATTERSON-SCHWARTZ - GREENVILLE - Coming SoonOpen Sat, 12 to 2pm
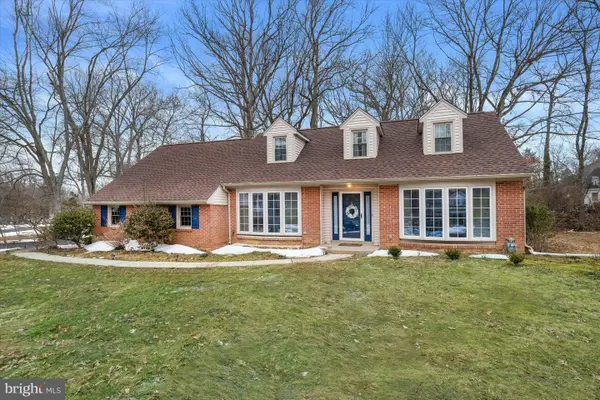 $650,000Coming Soon4 beds 3 baths
$650,000Coming Soon4 beds 3 baths1900 Old Wood Rd, WILMINGTON, DE 19810
MLS# DENC2097674Listed by: PATTERSON-SCHWARTZ-HOCKESSIN

