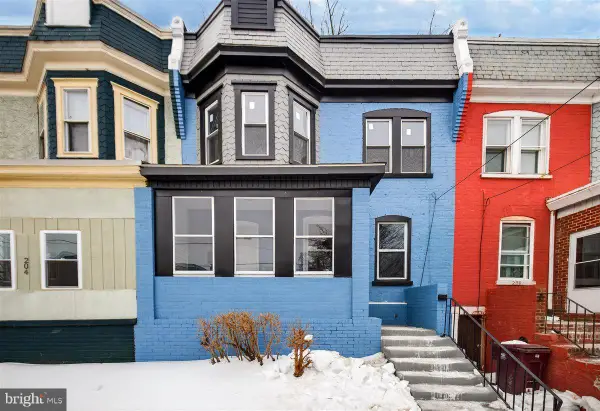1108 Invermere Rd, Wilmington, DE 19803
Local realty services provided by:Better Homes and Gardens Real Estate Murphy & Co.
1108 Invermere Rd,Wilmington, DE 19803
$939,800
- 3 Beds
- 4 Baths
- 2,600 sq. ft.
- Townhouse
- Active
Listed by: bert green
Office: re/max associates-wilmington
MLS#:DENC2075856
Source:BRIGHTMLS
Price summary
- Price:$939,800
- Price per sq. ft.:$361.46
About this home
Welcome Home to Active Adult Living at it finest in Columbia Place. This listing highlights our Ashland model, like all of our homes the Ashland features first level master suite, beautiful green landscaping, exterior details with grand curb appeal. All of this convenient to the best attractions and entertainment in Delaware. The Homeowner Association maintains the common areas of this small exclusive community. The community features future 24-hour gated access. A beautiful clubhouse is complete and ready for you, walking trails, outdoor common areas and more. The Ashland is a lovely town home that has 2,600 square feet of living space. The first floor living has everything you will need and lovely guest space upstairs. The home comes with an unfinished basement and an included elevator shaft available for your future expansion. Call Sales Center to view. Home is under construction, some photos may be of similar home that may show optional features and different colors. See representative for details.
Contact an agent
Home facts
- Year built:2025
- Listing ID #:DENC2075856
- Added:258 day(s) ago
- Updated:February 11, 2026 at 02:38 PM
Rooms and interior
- Bedrooms:3
- Total bathrooms:4
- Full bathrooms:3
- Half bathrooms:1
- Living area:2,600 sq. ft.
Heating and cooling
- Cooling:Central A/C
- Heating:Forced Air, Natural Gas
Structure and exterior
- Year built:2025
- Building area:2,600 sq. ft.
Utilities
- Water:Public
- Sewer:Public Sewer
Finances and disclosures
- Price:$939,800
- Price per sq. ft.:$361.46
- Tax amount:$8,675 (2025)
New listings near 1108 Invermere Rd
- Open Sun, 1 to 3pmNew
 $139,900Active1 beds 1 baths750 sq. ft.
$139,900Active1 beds 1 baths750 sq. ft.1401 Pennsylvania Ave #208, WILMINGTON, DE 19806
MLS# DENC2096428Listed by: COMPASS - Open Sun, 1 to 3pmNew
 $474,900Active4 beds 3 baths2,501 sq. ft.
$474,900Active4 beds 3 baths2,501 sq. ft.10 Nancy Rd, WILMINGTON, DE 19809
MLS# DENC2096814Listed by: EXP REALTY, LLC - Coming Soon
 $274,900Coming Soon3 beds 4 baths
$274,900Coming Soon3 beds 4 baths24 W Mccaulley Ct, WILMINGTON, DE 19801
MLS# DENC2096982Listed by: COMPASS - New
 $689,000Active4 beds 3 baths2,689 sq. ft.
$689,000Active4 beds 3 baths2,689 sq. ft.109 Oxford Pl, WILMINGTON, DE 19803
MLS# DENC2096994Listed by: LONG & FOSTER REAL ESTATE, INC. - New
 $220,000Active3 beds 2 baths1,250 sq. ft.
$220,000Active3 beds 2 baths1,250 sq. ft.206 W 26th St, WILMINGTON, DE 19802
MLS# DENC2097020Listed by: CROWN HOMES REAL ESTATE - New
 $749,000Active4 beds 3 baths3,375 sq. ft.
$749,000Active4 beds 3 baths3,375 sq. ft.5 Birch Knoll Road, WILMINGTON, DE 19810
MLS# DENC2097042Listed by: PATTERSON-SCHWARTZ-HOCKESSIN - New
 $275,000Active2 beds 2 baths1,350 sq. ft.
$275,000Active2 beds 2 baths1,350 sq. ft.1713 N West St, WILMINGTON, DE 19802
MLS# DENC2096942Listed by: HOUSE OF REAL ESTATE - New
 $200,000Active2 beds -- baths
$200,000Active2 beds -- baths302 E 11th St, WILMINGTON, DE 19801
MLS# DENC2096162Listed by: RIGHT COAST REALTY LLC - New
 $295,000Active3 beds 1 baths1,050 sq. ft.
$295,000Active3 beds 1 baths1,050 sq. ft.420 Geddes St, WILMINGTON, DE 19805
MLS# DENC2097014Listed by: EXP REALTY, LLC - New
 $289,000Active3 beds 1 baths1,850 sq. ft.
$289,000Active3 beds 1 baths1,850 sq. ft.4 Forrest Ave, WILMINGTON, DE 19805
MLS# DENC2096374Listed by: BHHS FOX & ROACH-GREENVILLE

