111 Thomas Pointe Cir, WILMINGTON, DE 19808
Local realty services provided by:Better Homes and Gardens Real Estate Cassidon Realty
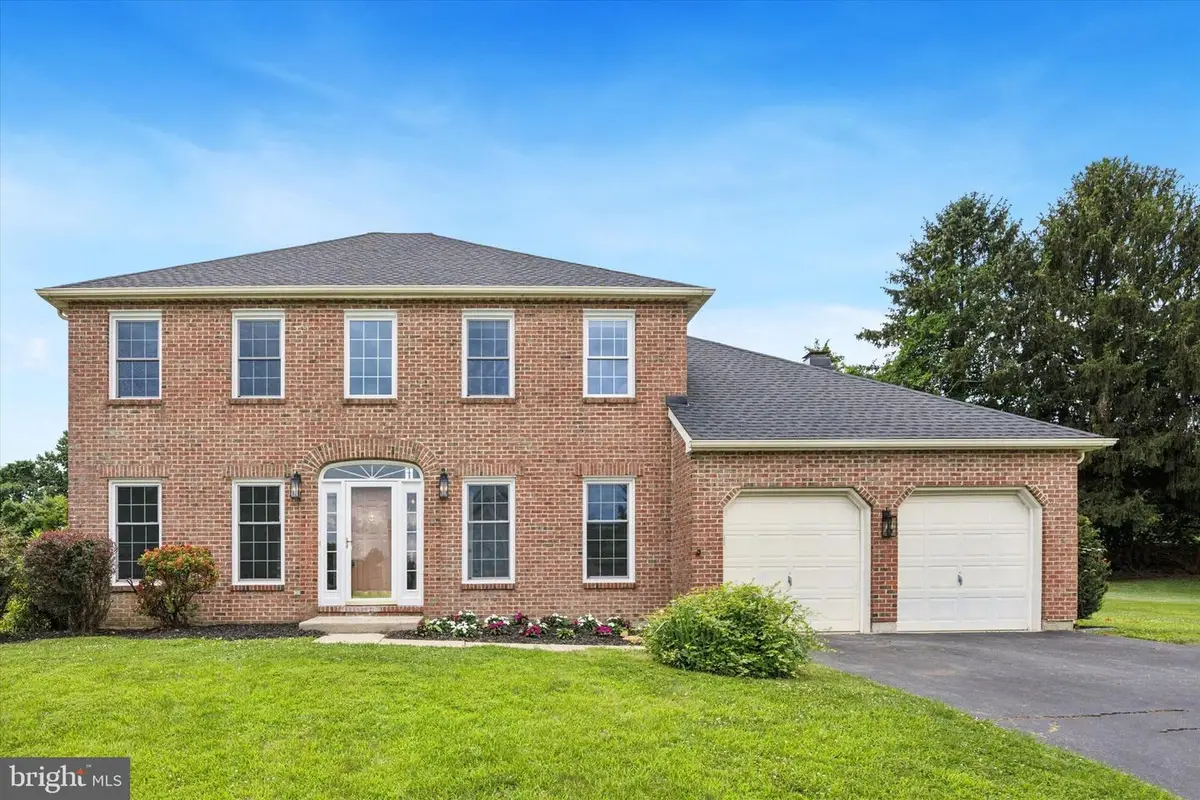
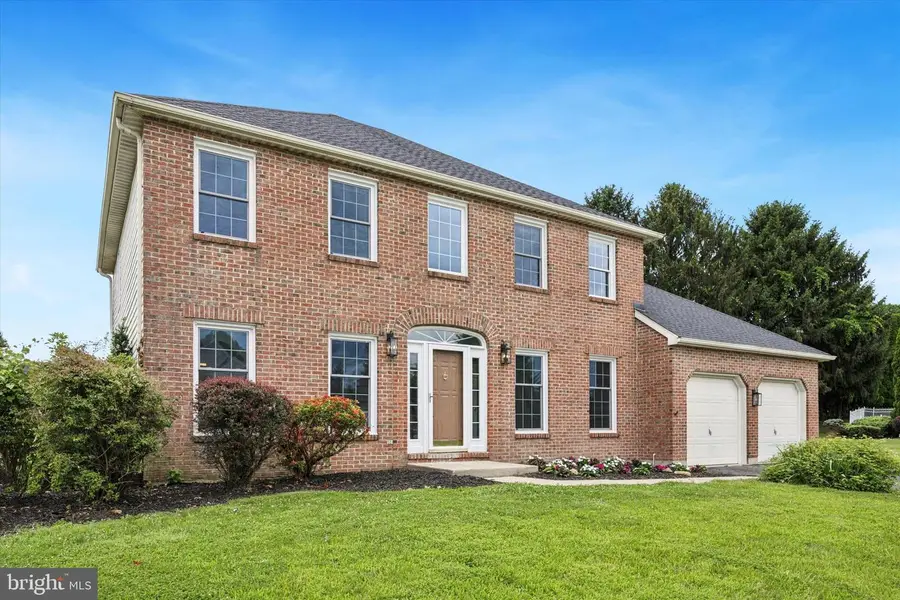
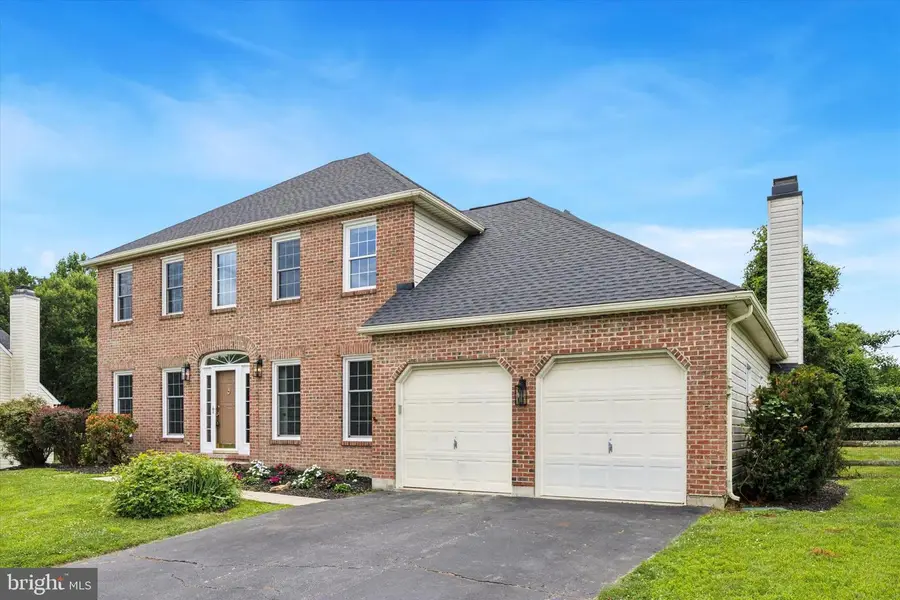
111 Thomas Pointe Cir,WILMINGTON, DE 19808
$625,000
- 4 Beds
- 3 Baths
- 2,825 sq. ft.
- Single family
- Pending
Listed by:matt fish
Office:keller williams realty wilmington
MLS#:DENC2085186
Source:BRIGHTMLS
Price summary
- Price:$625,000
- Price per sq. ft.:$221.24
- Monthly HOA dues:$25
About this home
Experience a lifestyle of space, comfort, and everyday luxury in this beautifully renovated brick-front home, nestled in One of the Area’s Most Sought-After Neighborhoods, Thomas Pointe. Rarely do homes become available in this prestigious neighborhood, and this one offers a unique blend of modern updates, functional living, and timeless charm.
As you arrive, you'll immediately notice the two-car attached garage, complemented by an additional three-car detached garage—ideal for car enthusiasts, hobbyists, or those needing serious storage. Step into the grand 2-story foyer with an elegant staircase that sets the tone for the thoughtfully designed layout.
The main level boasts all-new luxury vinyl plank flooring giving the home a warm and contemporary feel. At the front of the home you will find a large dedicated office with elegant glass French doors. Greeting your guests on the other side of the foyer is the formal living which features dental and crown molding and loads of natural light through the oversized front windows.
The dining room also has elegant dental and crown molding, as well as a chair rail and built in window bench. The heart of the home is the expansive eat-in kitchen featuring brand-new countertops, soft close cabinetry, stainless steel appliances, and a large center island perfect for casual meals or entertaining. The kitchen opens directly to the inviting family room with fireplace, and a brand-new sliding door leads you to a spacious three-season sunroom—a peaceful retreat overlooking the backyard. The combination laundry / mud room and powder room complete the main level.
Upstairs, you’ll find new carpeting throughout all four bedrooms. The primary suite is a true sanctuary, offering a massive walk-in closet and a 5-piece en-suite bathroom with a garden tub, dual vanities, and a skylight that fills the space with natural light. The hall bathroom has also been stylishly renovated with a new tub and surround, luxury vinyl flooring, and a marble-top double sink vanity.
The partially finished basement with new carpet offers additional living space to relax, play, workout, craft or work. Fresh paint throughout the entire home, and a brand-new roof with transferrable warranty provide peace of mind.
Living at 111 Thomas Pointe Circle means more than just owning a beautiful home—it's about enjoying a lifestyle that balances elegance with everyday practicality in a quiet, established neighborhood known for its curb appeal and community pride. Whether you're hosting friends in the sunroom, working from home in your private office, or relaxing by the fireplace, this home offers the space and features to live exactly how you want. This home offers incredible value for this price point and the convenient location is close to restaurants, shopping, and major roadways.
Don’t miss this rare opportunity—schedule your private tour today and make this exceptional property your next home.
Contact an agent
Home facts
- Year built:1991
- Listing Id #:DENC2085186
- Added:37 day(s) ago
- Updated:August 15, 2025 at 07:30 AM
Rooms and interior
- Bedrooms:4
- Total bathrooms:3
- Full bathrooms:2
- Half bathrooms:1
- Living area:2,825 sq. ft.
Heating and cooling
- Cooling:Central A/C
- Heating:Forced Air, Natural Gas
Structure and exterior
- Roof:Architectural Shingle
- Year built:1991
- Building area:2,825 sq. ft.
- Lot area:0.37 Acres
Schools
- High school:MCKEAN
- Middle school:HENRY B. DU PONT
- Elementary school:COOKE
Utilities
- Water:Public
- Sewer:Public Sewer
Finances and disclosures
- Price:$625,000
- Price per sq. ft.:$221.24
- Tax amount:$4,175 (2024)
New listings near 111 Thomas Pointe Cir
- New
 $200,000Active3 beds 1 baths1,025 sq. ft.
$200,000Active3 beds 1 baths1,025 sq. ft.1315 Maple Ave, WILMINGTON, DE 19805
MLS# DENC2087730Listed by: RE/MAX ASSOCIATES-HOCKESSIN - Coming SoonOpen Sun, 1 to 3pm
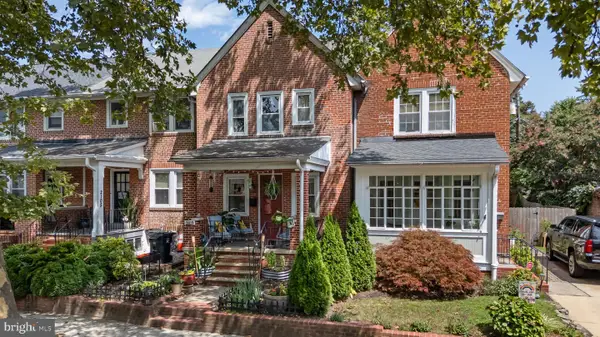 $269,900Coming Soon3 beds 1 baths
$269,900Coming Soon3 beds 1 baths2103 Gilles St, WILMINGTON, DE 19805
MLS# DENC2087734Listed by: CENTURY 21 GOLD KEY REALTY - New
 $695,000Active4 beds 4 baths3,400 sq. ft.
$695,000Active4 beds 4 baths3,400 sq. ft.18 Kendall Ct, WILMINGTON, DE 19803
MLS# DENC2086920Listed by: COMPASS - New
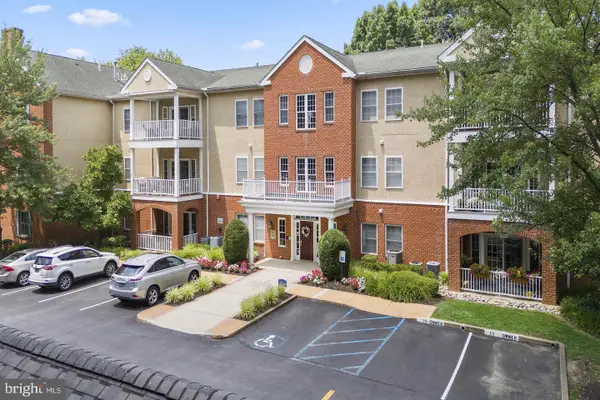 $369,900Active2 beds 2 baths1,296 sq. ft.
$369,900Active2 beds 2 baths1,296 sq. ft.1515 Rockland Rd #203, WILMINGTON, DE 19803
MLS# DENC2084976Listed by: BHHS FOX & ROACH-CONCORD - Coming Soon
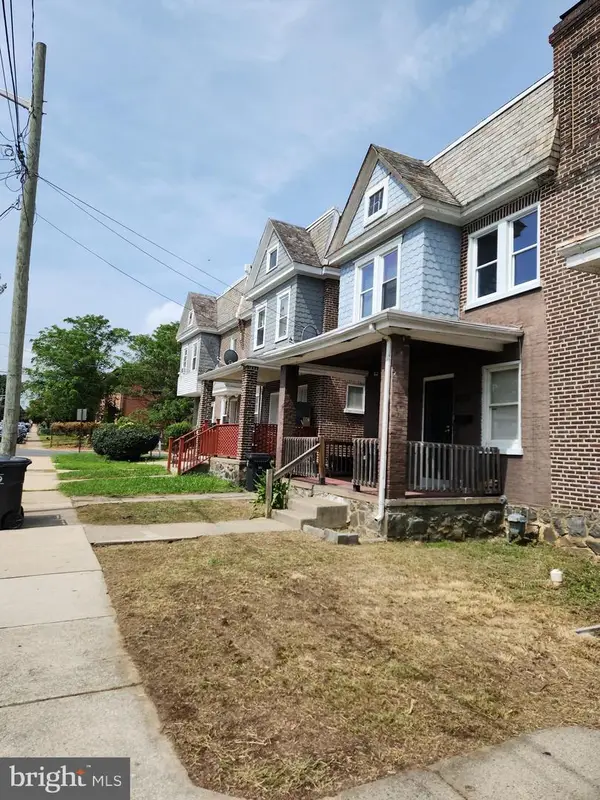 $225,000Coming Soon3 beds 2 baths
$225,000Coming Soon3 beds 2 baths2709 N Jefferson St, WILMINGTON, DE 19802
MLS# DENC2087648Listed by: ELM PROPERTIES - Coming Soon
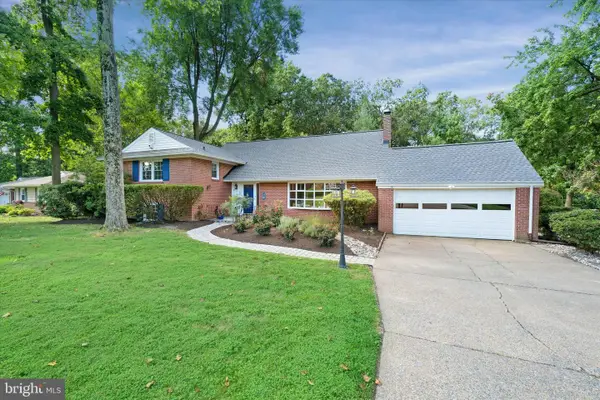 $619,900Coming Soon4 beds 4 baths
$619,900Coming Soon4 beds 4 baths902 Cranbrook Dr, WILMINGTON, DE 19803
MLS# DENC2087704Listed by: KELLER WILLIAMS REALTY WILMINGTON - New
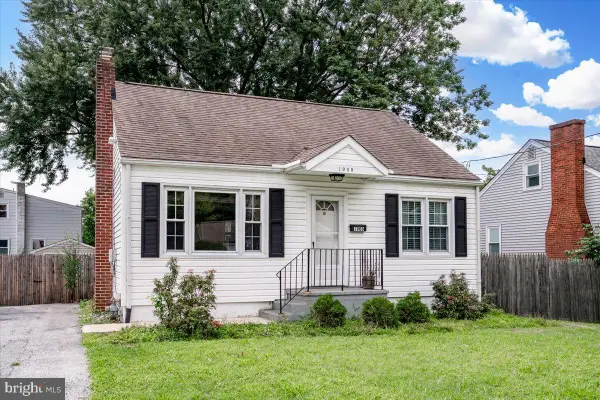 $300,000Active4 beds 1 baths1,050 sq. ft.
$300,000Active4 beds 1 baths1,050 sq. ft.1908 Harrison Ave, WILMINGTON, DE 19809
MLS# DENC2087642Listed by: LONG & FOSTER REAL ESTATE, INC. - New
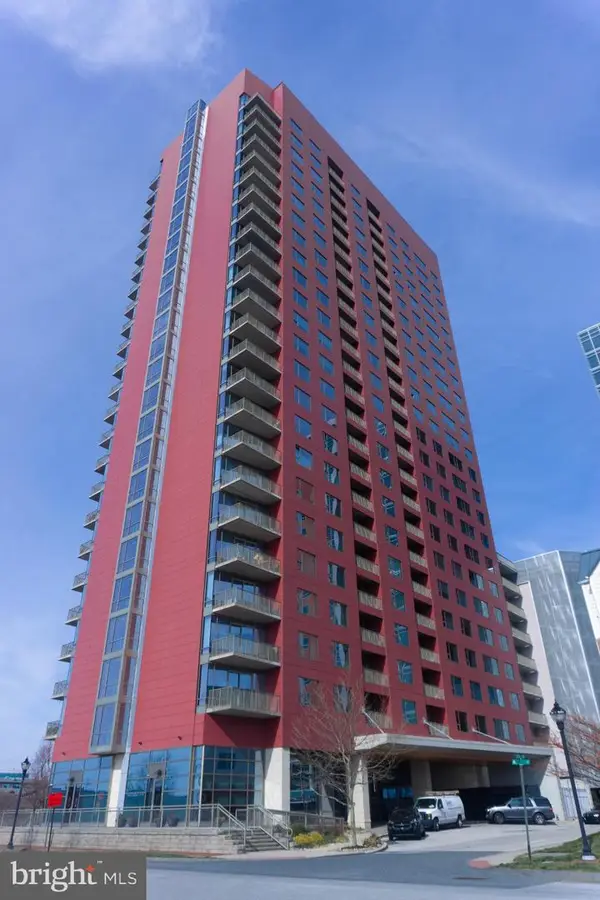 $249,900Active1 beds 1 baths1,000 sq. ft.
$249,900Active1 beds 1 baths1,000 sq. ft.105 Christina Dr #402, WILMINGTON, DE 19801
MLS# DENC2087724Listed by: EXP REALTY, LLC - New
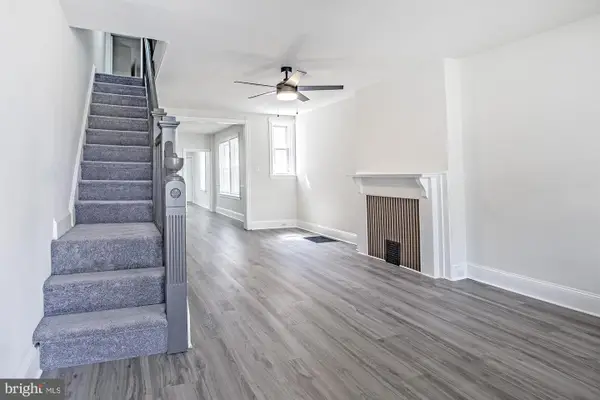 $159,900Active3 beds 1 baths1,100 sq. ft.
$159,900Active3 beds 1 baths1,100 sq. ft.116 Connell St, WILMINGTON, DE 19805
MLS# DENC2087722Listed by: PATTERSON-SCHWARTZ-HOCKESSIN - New
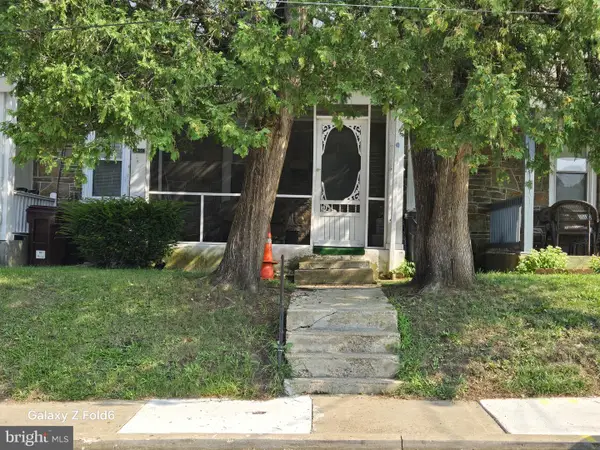 $199,900Active3 beds 1 baths1,375 sq. ft.
$199,900Active3 beds 1 baths1,375 sq. ft.2410 Monroe St, WILMINGTON, DE 19802
MLS# DENC2087710Listed by: PATTERSON-SCHWARTZ-HOCKESSIN
