1110 Chestnut St, Wilmington, DE 19805
Local realty services provided by:Better Homes and Gardens Real Estate Premier
Listed by: kenneth van every, brittany ann mccorriston
Office: keller williams realty wilmington
MLS#:DENC2091846
Source:BRIGHTMLS
Price summary
- Price:$155,000
- Price per sq. ft.:$129.17
About this home
You found it! Your first home! Affordable and ready. Welcome to 1110 Chestnut Street, a solid brick townhome offering a wonderful blend of character and modern updates. Over $15,000 of updates in 25025. All financing types are accepted, and qualified buyers may receive up to 6% in closing cost assistance through the Wilmington First Start Homebuyer Program—ask for details! Step inside and you'll be immediately impressed by the gleaming newly refinished solid oak hardwood floors and freshly drywalled ceiling complete with recessed lighting, fresh paint all throughout, creating a bright and welcoming atmosphere.
The expansive living room is filled with natural light from two large front-facing windows and opens seamlessly to a generously sized dining room, large enough to comfortably seat six or more guests. A brand-new chandelier adds an elegant flare to the space.
Continue into the updated kitchen, where you’ll find new luxury vinyl plank flooring, new Frigidaire refrigerator, new overhead ceiling fan and light, granite-looking countertops, oak cabinetry, and additional newer white cabinets for added storage. Two windows bring in great natural light, making this kitchen both functional and inviting.
Off the kitchen is a large laundry and mudroom, featuring more luxury vinyl plank flooring, brand NEW GE washer and NEW dryer, windows on both sides, and access to the fenced-in backyard. The yard is spacious, private, and ready for your personal touches, with a rear alley providing easy access to the front street.
Upstairs, you'll find new carpet, and paint throughout creating a quiet and cozy feel. The primary bedroom includes a double-door closet, new overhead ceiling fan, and plenty of natural light. Both secondary bedrooms are well-sized with deep closets and are ideal for guests, family, or even a home office.
The full hallway bathroom has been nicely updated with new vinyl plank flooring, a new modern vanity, and mirror, newer toilet and updated fixtures for a fresh, clean look.
The dry basement offers excellent storage and workspace options, with built-in shelving, a workbench, and under-stair storage. Major systems have been upgraded, including a Luxaire gas furnace, Bradford White gas water heater, and newer electric panel and wiring (within the last 15 years).
Located in popular Hedgeville, this home is close to Trolley Square, the Wilmington Riverfront, parks, dining, shopping, and major routes like I-95—offering convenience and accessibility for commuters and city lovers alike.
Updated, move-in ready, and affordably priced—1110 Chestnut Street is ready to welcome you home. Schedule your private tour today! Investors - has been a solid rental - estimated rent $1400/mo
A Delaware Licensed Real Estate Agent has equitable interest.
Contact an agent
Home facts
- Year built:1900
- Listing ID #:DENC2091846
- Added:57 day(s) ago
- Updated:December 25, 2025 at 08:30 AM
Rooms and interior
- Bedrooms:3
- Total bathrooms:1
- Full bathrooms:1
- Living area:1,200 sq. ft.
Heating and cooling
- Heating:Forced Air, Natural Gas
Structure and exterior
- Roof:Flat
- Year built:1900
- Building area:1,200 sq. ft.
- Lot area:0.04 Acres
Schools
- High school:NEWARK
- Middle school:BAYARD
- Elementary school:PULASKI
Utilities
- Water:Public
- Sewer:Public Sewer
Finances and disclosures
- Price:$155,000
- Price per sq. ft.:$129.17
- Tax amount:$1,507 (2024)
New listings near 1110 Chestnut St
- Coming Soon
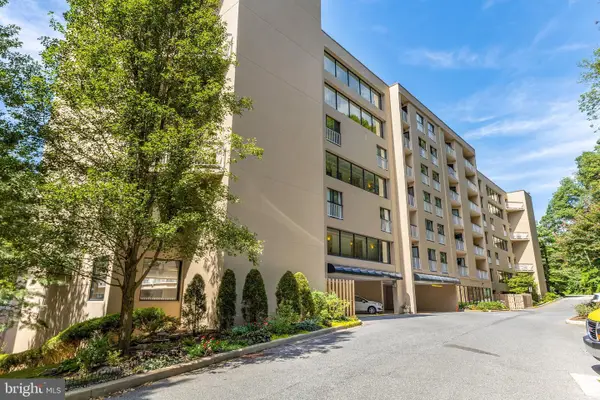 $339,900Coming Soon2 beds 2 baths
$339,900Coming Soon2 beds 2 baths1704 N Park Dr #205, WILMINGTON, DE 19806
MLS# DENC2094742Listed by: COMPASS - New
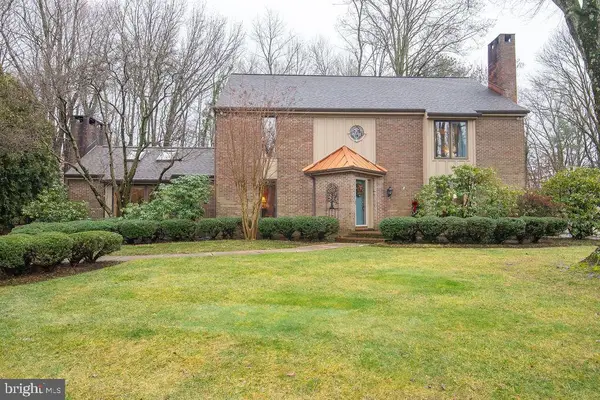 $1,100,000Active4 beds 3 baths3,900 sq. ft.
$1,100,000Active4 beds 3 baths3,900 sq. ft.105 Santomera Ln, WILMINGTON, DE 19807
MLS# DENC2094698Listed by: BHHS FOX & ROACH-GREENVILLE 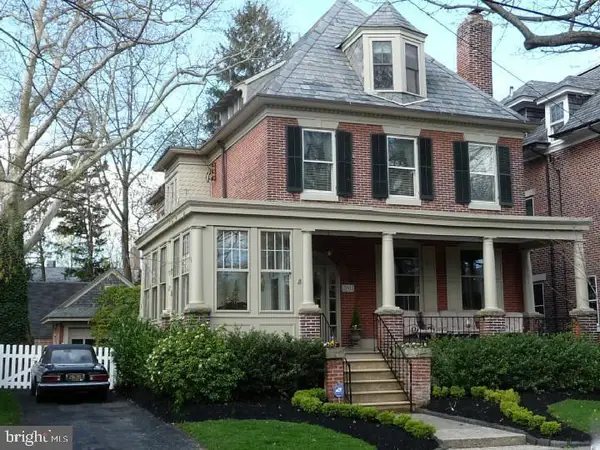 $1,200,000Pending4 beds 4 baths2,825 sq. ft.
$1,200,000Pending4 beds 4 baths2,825 sq. ft.2204 Gilpin Ave, WILMINGTON, DE 19806
MLS# DENC2094760Listed by: PATTERSON-SCHWARTZ - GREENVILLE- New
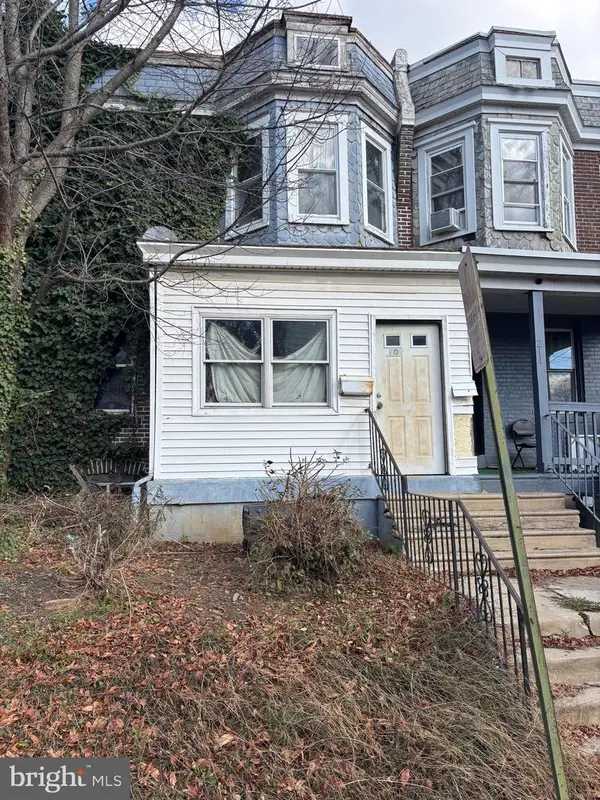 $95,000Active3 beds 2 baths1,175 sq. ft.
$95,000Active3 beds 2 baths1,175 sq. ft.209 E 25th St, WILMINGTON, DE 19802
MLS# DENC2094726Listed by: SELL YOUR HOME SERVICES - New
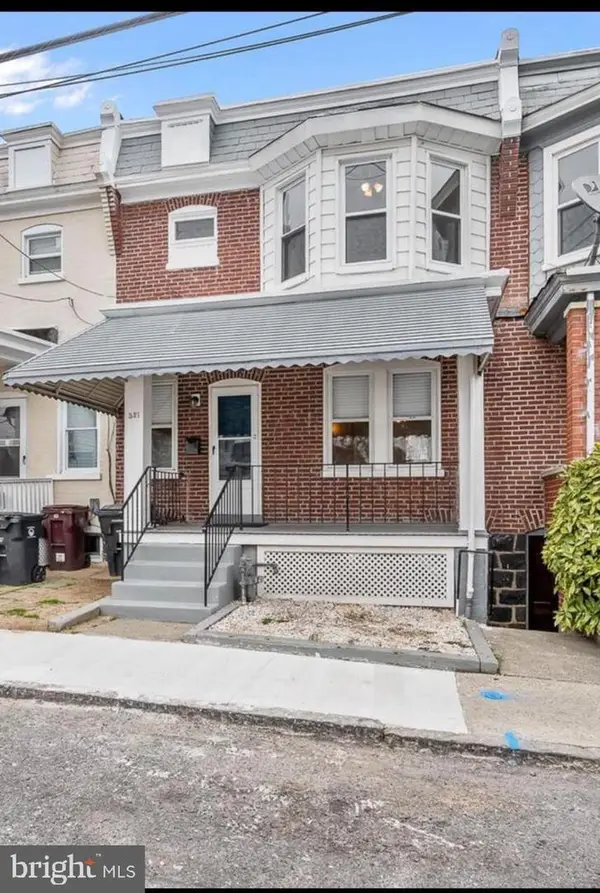 $189,900Active3 beds 1 baths1,075 sq. ft.
$189,900Active3 beds 1 baths1,075 sq. ft.321 W 29th St, WILMINGTON, DE 19802
MLS# DENC2094676Listed by: EXP REALTY, LLC - New
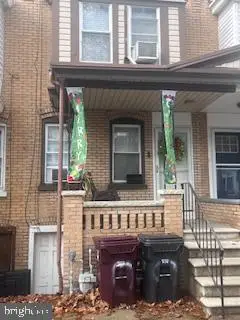 $175,000Active3 beds 1 baths1,225 sq. ft.
$175,000Active3 beds 1 baths1,225 sq. ft.117 N Clayton, WILMINGTON, DE 19805
MLS# DENC2094728Listed by: EXP REALTY, LLC - New
 $725,000Active3 beds 2 baths2,650 sq. ft.
$725,000Active3 beds 2 baths2,650 sq. ft.1921 Mount Vernon Ave, WILMINGTON, DE 19806
MLS# DENC2094710Listed by: RE/MAX ELITE - New
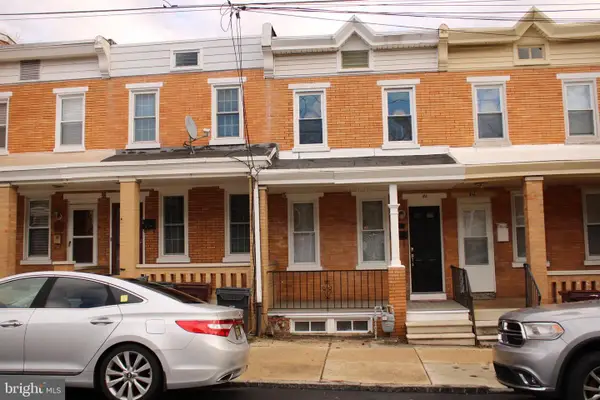 $209,900Active3 beds 2 baths1,175 sq. ft.
$209,900Active3 beds 2 baths1,175 sq. ft.414 S Franklin St, WILMINGTON, DE 19805
MLS# DENC2094716Listed by: CONCORD REALTY GROUP - New
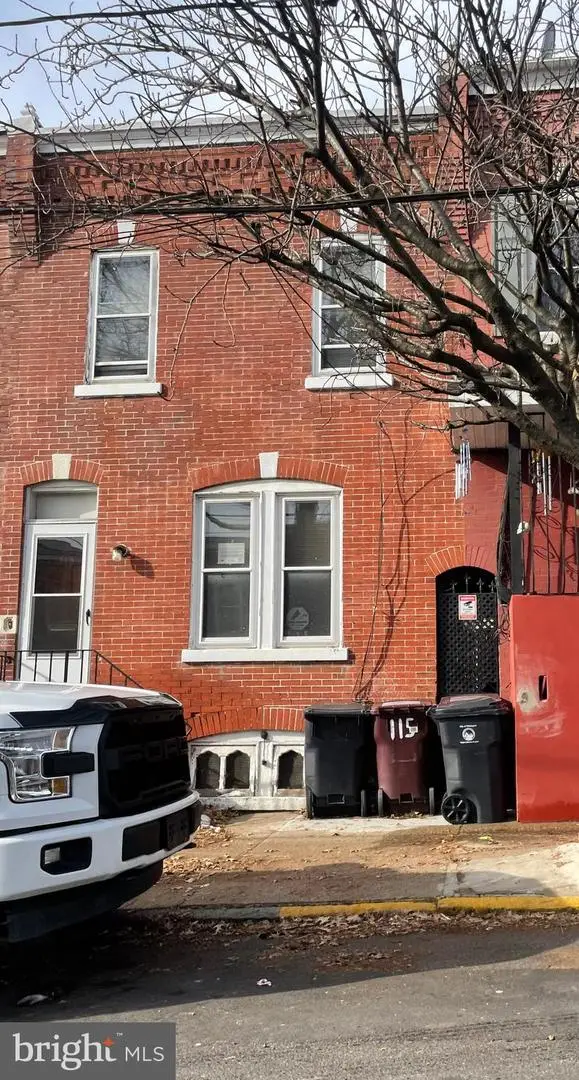 $124,900Active3 beds 1 baths1,425 sq. ft.
$124,900Active3 beds 1 baths1,425 sq. ft.115 N Franklin St, WILMINGTON, DE 19805
MLS# DENC2094702Listed by: PRECISION REAL ESTATE GROUP LLC 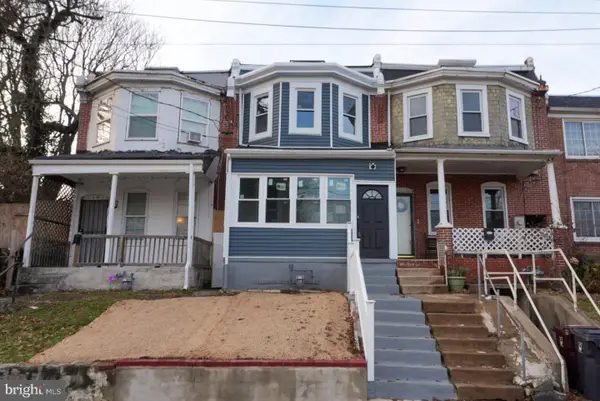 $244,999Pending3 beds 3 baths1,575 sq. ft.
$244,999Pending3 beds 3 baths1,575 sq. ft.2103 N Locust St, WILMINGTON, DE 19802
MLS# DENC2094686Listed by: CROWN HOMES REAL ESTATE
