1127 Flint Hill Rd, Wilmington, DE 19808
Local realty services provided by:Better Homes and Gardens Real Estate GSA Realty
1127 Flint Hill Rd,Wilmington, DE 19808
$476,500
- 4 Beds
- 3 Baths
- - sq. ft.
- Single family
- Sold
Listed by: earl endrich
Office: bhhs fox & roach - hockessin
MLS#:DENC2092624
Source:BRIGHTMLS
Sorry, we are unable to map this address
Price summary
- Price:$476,500
About this home
Welcome to 1127 Flint Hill Rd in Wilmington’s desirable Arundel neighborhood, a beautifully updated 4-bedroom, 3-bath home offering over 2,100 square feet of bright, inviting living space in the heart of Pike Creek Valley. Combining classic curb appeal with thoughtful modern upgrades, this move-in-ready residence delivers comfort, functionality, and timeless style for today’s lifestyle. The showpiece of the home is the completely renovated 2021 kitchen featuring crisp white cabinetry, level 2 granite countertops, stainless steel appliances, and a spacious island with bar seating, the perfect hub for gatherings and everyday meals. Durable luxury vinyl plank flooring flows throughout the main level, connecting an airy living room filled with natural light to a welcoming family room anchored by a decorative brick fireplace and mantel. A versatile flex room on the main level offers the option to serve as a fourth bedroom, home office, or play area, adapting easily to your needs. Upstairs, the extra-large primary suite impresses with its expanded layout, created by combining two bedrooms into one spacious retreat. It includes an updated ensuite bath featuring a custom tile shower, modern vanity, and elegant finishes. Two additional bedrooms and a full hall bath provide comfortable space for guests or additional uses. Major updates include a 2021 roof, HVAC, and windows for peace of mind and efficiency. Classic split-level architecture and a welcoming front porch enhance curb appeal, while inside, neutral paint tones, updated lighting, and a coastal-inspired palette create a bright, cohesive look. Outside, enjoy a wide open yard and patio ideal for outdoor dining, entertaining, or simply relaxing under the stars. The attached garage and expanded driveway provide plenty of parking, and the unfinished basement adds storage or future expansion options. Convenience is unmatched, just 0.8 mi to Starbucks, 0.9 mi to Acme Markets, 1.0 mi to Anthony’s Coal Fired Pizza, 1.2 mi to Carousel Park, 1.6 mi to Delcastle Golf Club, and 3.8 mi to Christiana Mall for tax-free shopping. Quick access to I-95, Route 7, Route 2, and Route 141 makes commuting to Newark, Hockessin, or Philadelphia simple. Located within the Red Clay Consolidated School District, near Heritage Elementary (0.9 mi), this Arundel gem offers style, space, and a truly flexible floor plan in one of Delaware’s most sought-after areas.
Contact an agent
Home facts
- Year built:1970
- Listing ID #:DENC2092624
- Added:54 day(s) ago
- Updated:December 30, 2025 at 11:43 PM
Rooms and interior
- Bedrooms:4
- Total bathrooms:3
- Full bathrooms:3
Heating and cooling
- Cooling:Central A/C
- Heating:Electric, Forced Air
Structure and exterior
- Roof:Asphalt
- Year built:1970
Utilities
- Water:Public
- Sewer:Public Sewer
Finances and disclosures
- Price:$476,500
- Tax amount:$3,653 (2025)
New listings near 1127 Flint Hill Rd
- Coming Soon
 $275,000Coming Soon3 beds 2 baths
$275,000Coming Soon3 beds 2 baths2225 Diamond St, WILMINGTON, DE 19804
MLS# DENC2094644Listed by: TESLA REALTY GROUP, LLC - Coming Soon
 $725,000Coming Soon3 beds 4 baths
$725,000Coming Soon3 beds 4 baths1314 Woodlawn Ave, WILMINGTON, DE 19806
MLS# DENC2094538Listed by: CENTURY 21 EMERALD - Coming Soon
 $429,900Coming Soon5 beds 3 baths
$429,900Coming Soon5 beds 3 baths105 W Keystone Ave, WILMINGTON, DE 19804
MLS# DENC2094946Listed by: KELLER WILLIAMS REAL ESTATE - WEST CHESTER - Coming Soon
 $239,900Coming Soon3 beds 1 baths
$239,900Coming Soon3 beds 1 baths140 Maple Hill Rd, WILMINGTON, DE 19804
MLS# DENC2094950Listed by: VRA REALTY - New
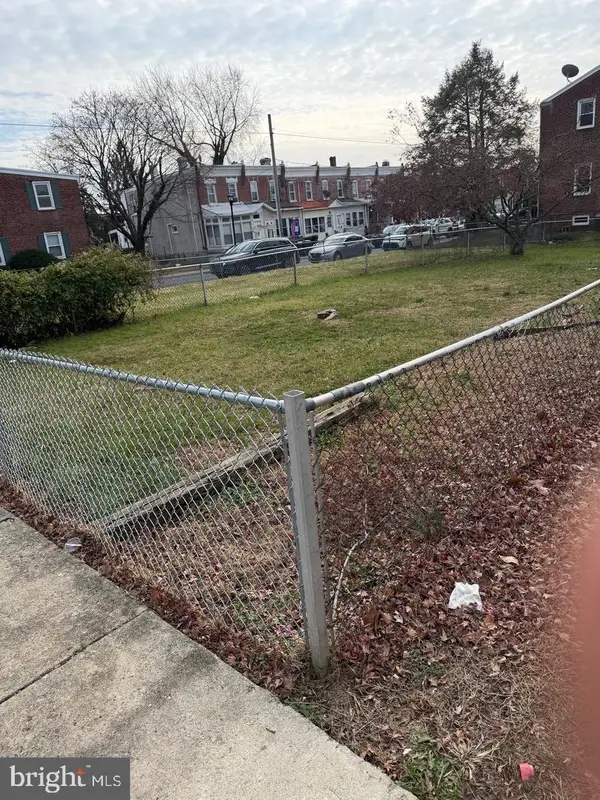 $50,000Active0.06 Acres
$50,000Active0.06 Acres2902 W 3rd St, WILMINGTON, DE 19805
MLS# DENC2094934Listed by: RE/MAX ASSOCIATES-HOCKESSIN - New
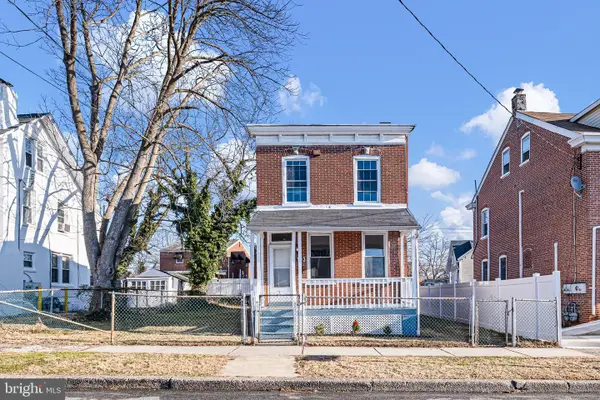 $269,900Active3 beds 2 baths1,300 sq. ft.
$269,900Active3 beds 2 baths1,300 sq. ft.103 E 35th St, WILMINGTON, DE 19802
MLS# DENC2094922Listed by: FSBO BROKER 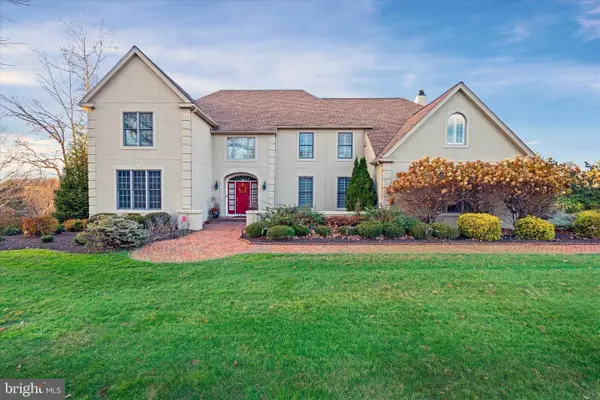 $1,499,900Pending-- beds -- baths7,000 sq. ft.
$1,499,900Pending-- beds -- baths7,000 sq. ft.3 N Pheasants Rdg N, WILMINGTON, DE 19807
MLS# DENC2094826Listed by: COMPASS- Coming SoonOpen Sat, 12 to 2pm
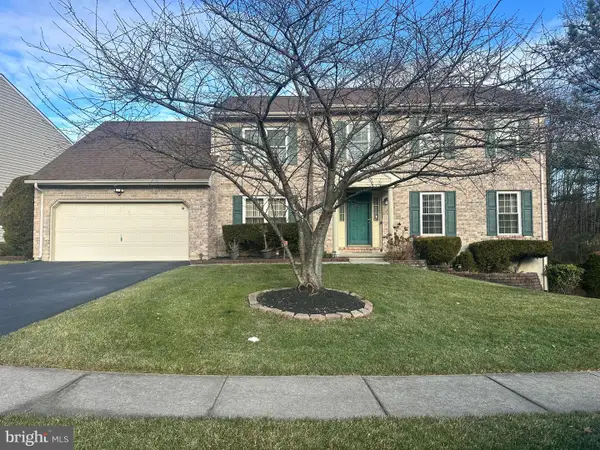 $660,000Coming Soon5 beds 4 baths
$660,000Coming Soon5 beds 4 baths920 Morningdale Dr, WILMINGTON, DE 19810
MLS# DENC2094810Listed by: BHHS FOX & ROACH - HOCKESSIN - Coming Soon
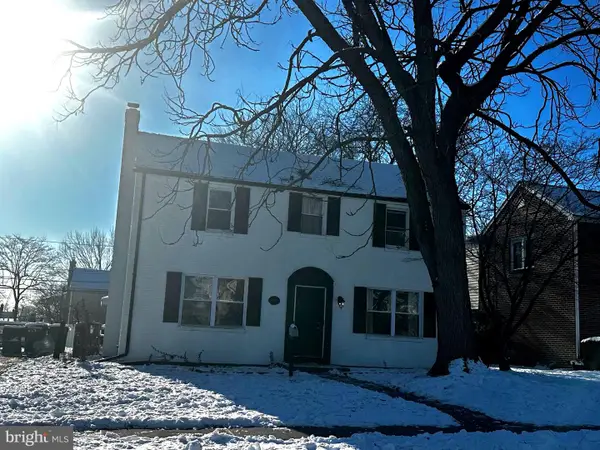 $420,000Coming Soon4 beds 3 baths
$420,000Coming Soon4 beds 3 baths244 Sandra Rd, WILMINGTON, DE 19803
MLS# DENC2094862Listed by: COLDWELL BANKER REALTY - New
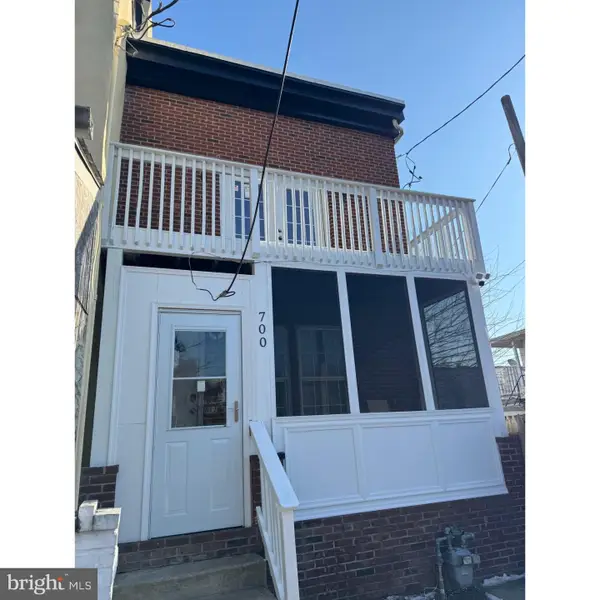 $249,900Active3 beds 3 baths1,600 sq. ft.
$249,900Active3 beds 3 baths1,600 sq. ft.700 N Adams St, WILMINGTON, DE 19801
MLS# DENC2094806Listed by: TESLA REALTY GROUP, LLC
