114 W Pembrey Dr, WILMINGTON, DE 19803
Local realty services provided by:Better Homes and Gardens Real Estate Capital Area
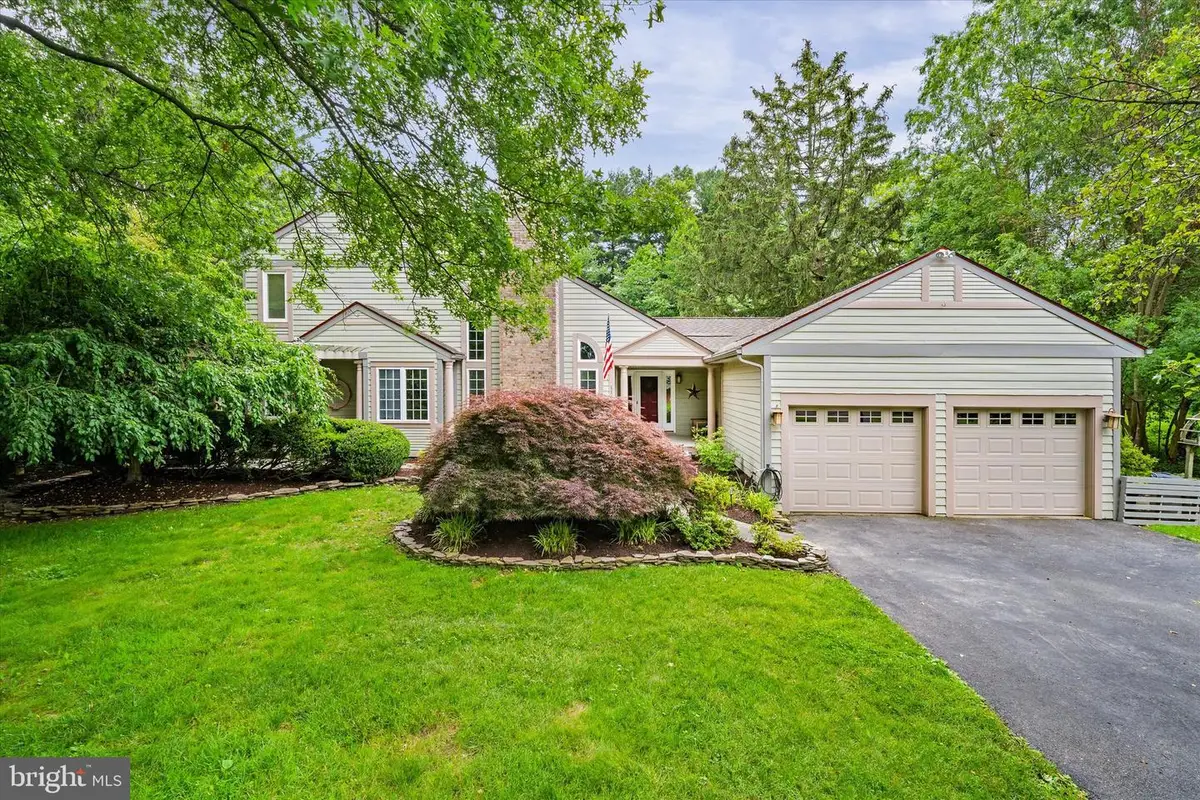
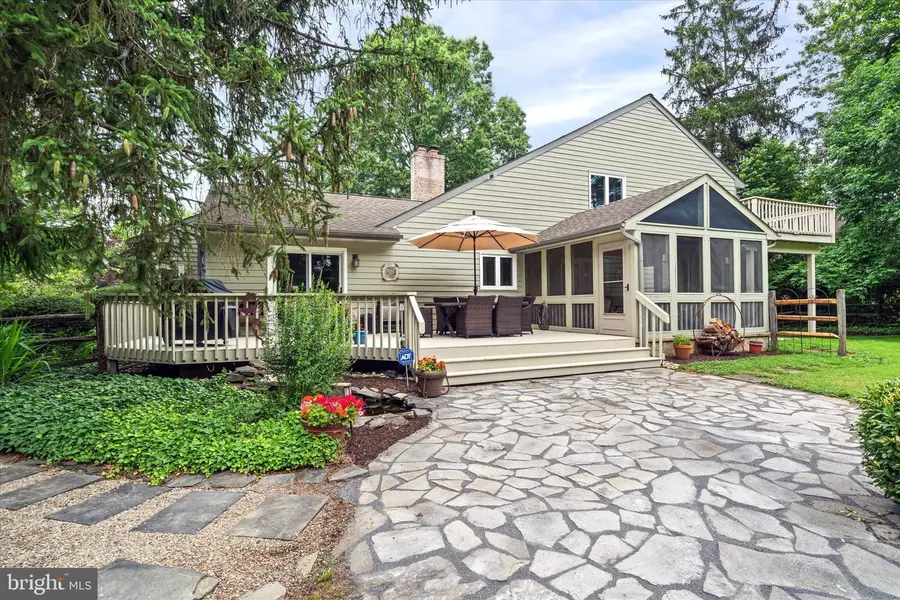
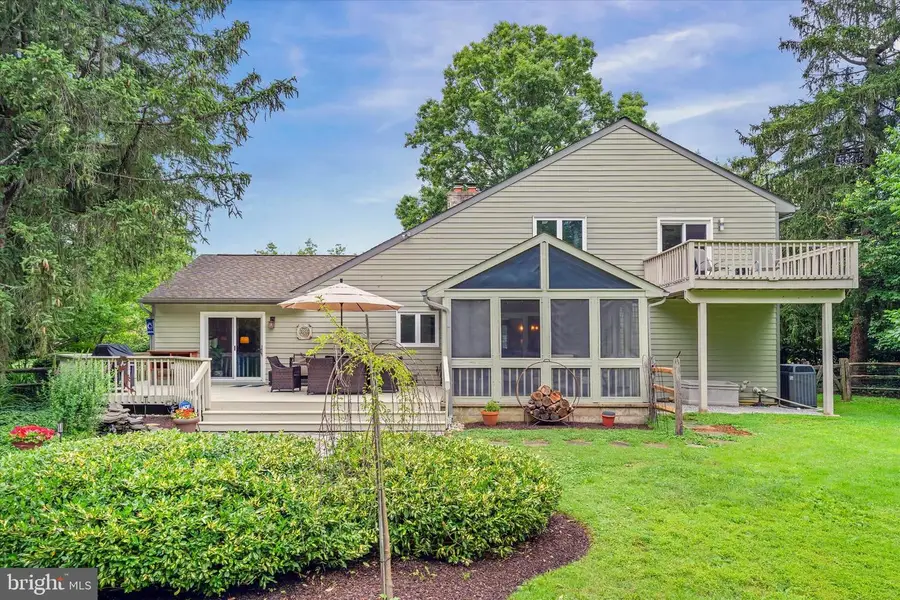
114 W Pembrey Dr,WILMINGTON, DE 19803
$845,000
- 4 Beds
- 4 Baths
- 3,850 sq. ft.
- Single family
- Pending
Listed by:heather guerke
Office:long & foster real estate, inc.
MLS#:DENC2082474
Source:BRIGHTMLS
Price summary
- Price:$845,000
- Price per sq. ft.:$219.48
- Monthly HOA dues:$8.33
About this home
Welcome to this stunning 4-bedroom, 3.5 bathroom contemporary residence nestled in the sought-after Pembrey community of North Wilmington. Set on a beautifully landscaped .76-acre lot, this home seamlessly blends style, comfort, and function, perfect for today’s modern lifestyle. Step through the charming covered entry into a foyer that opens to an expansive living room, anchored by a striking 2-story stone, wood burning fireplace. The dining room is open to the kitchen and the living room with custom built-ins and is perfect for entertaining. It connects effortlessly to a serene screened-in porch , ideal for relaxing or dining al fresco. The heart of the home is the spacious open-concept kitchen, featuring a central granite island, stainless steel appliances, and a seamless flow into the inviting family room with built-in bookcases and sliding doors that open to a rear deck overlooking a picturesque patio. With two generously sized bedrooms on the main level, a full bath, and a convenient powder room, first-floor living is a dream; including main-level laundry for added ease. Upstairs, discover your private retreat: the primary suite, complete with dual walk-in closets, an ensuite bathroom with double vanities and skylight, and a bonus sitting room or office—a perfect sanctuary. The finished lower level expands your living space with a large 30x17 recreation room, an additional bedroom, and a full bathroom that is ideal for guests or multi-generational living. Outdoors, enjoy a peaceful backyard oasis with multiple decks, mature trees, and professional landscaping that creates a tranquil escape right at home. Additional highlights include hardwood floors throughout, soaring cathedral ceilings, multiple skylights, flexible floor plan, crown molding, a tankless water heater, ample storage, and a 2-car garage. Ideally located just minutes from I-95, premier shopping, dining, and top-rated schools, this home truly has it all. Don’t miss your opportunity to make this exceptional North Wilmington home in a premier community and on an incredible lot your own! **Showings to begin on Wednesday, June 25th, at 4:30PM at the OPEN HOUSE!**
Contact an agent
Home facts
- Year built:1990
- Listing Id #:DENC2082474
- Added:56 day(s) ago
- Updated:August 13, 2025 at 07:30 AM
Rooms and interior
- Bedrooms:4
- Total bathrooms:4
- Full bathrooms:3
- Half bathrooms:1
- Living area:3,850 sq. ft.
Heating and cooling
- Cooling:Ceiling Fan(s), Central A/C
- Heating:Forced Air, Natural Gas
Structure and exterior
- Roof:Architectural Shingle
- Year built:1990
- Building area:3,850 sq. ft.
- Lot area:0.76 Acres
Utilities
- Water:Public
- Sewer:Public Sewer
Finances and disclosures
- Price:$845,000
- Price per sq. ft.:$219.48
- Tax amount:$6,170 (2024)
New listings near 114 W Pembrey Dr
- New
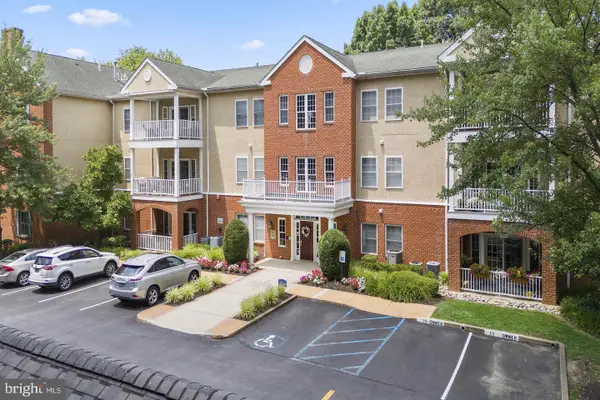 $369,900Active2 beds 2 baths1,296 sq. ft.
$369,900Active2 beds 2 baths1,296 sq. ft.1515 Rockland Rd #203, WILMINGTON, DE 19803
MLS# DENC2084976Listed by: BHHS FOX & ROACH-CONCORD - Coming Soon
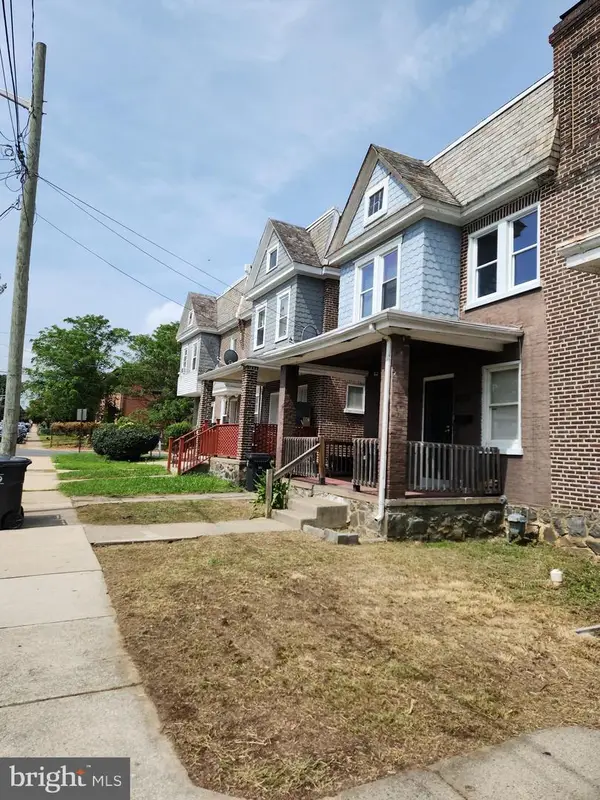 $225,000Coming Soon3 beds 2 baths
$225,000Coming Soon3 beds 2 baths2709 N Jefferson St, WILMINGTON, DE 19802
MLS# DENC2087648Listed by: ELM PROPERTIES - Coming Soon
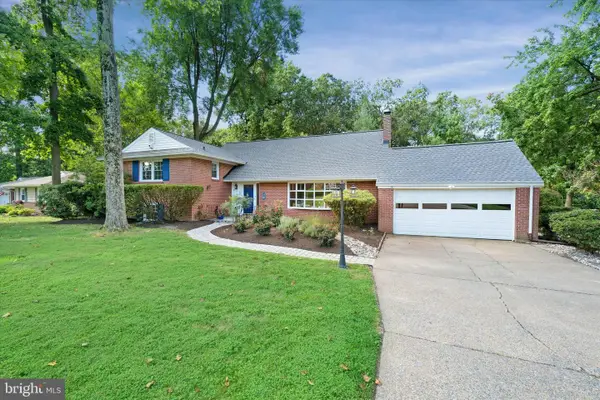 $619,900Coming Soon4 beds 3 baths
$619,900Coming Soon4 beds 3 baths902 Cranbrook Dr, WILMINGTON, DE 19803
MLS# DENC2087704Listed by: KELLER WILLIAMS REALTY WILMINGTON - New
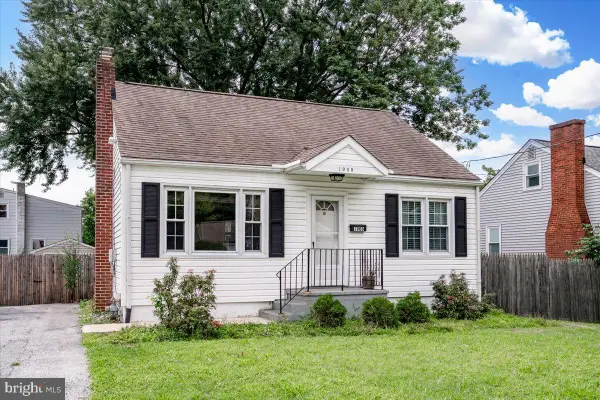 $300,000Active4 beds 1 baths1,050 sq. ft.
$300,000Active4 beds 1 baths1,050 sq. ft.1908 Harrison Ave, WILMINGTON, DE 19809
MLS# DENC2087642Listed by: LONG & FOSTER REAL ESTATE, INC. - New
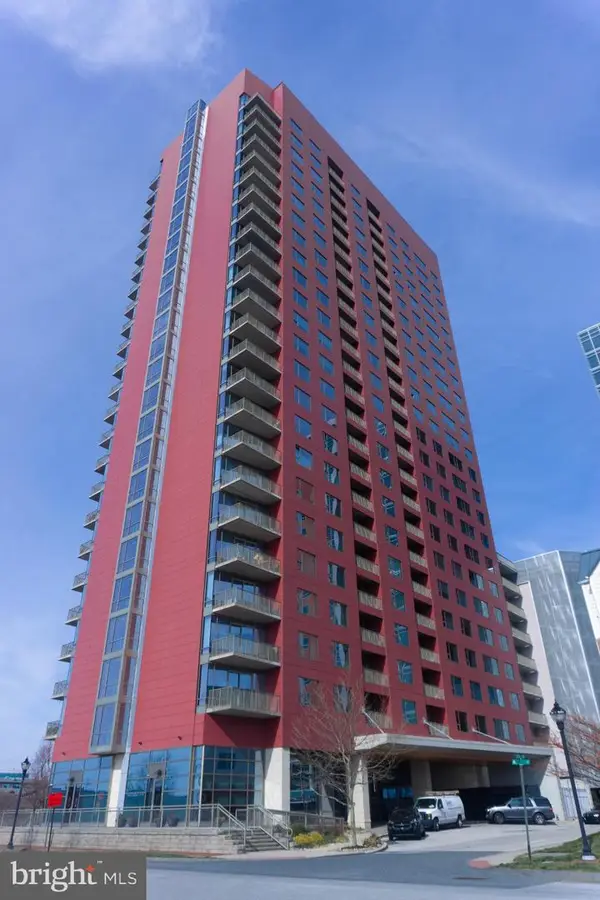 $249,900Active1 beds 1 baths1,000 sq. ft.
$249,900Active1 beds 1 baths1,000 sq. ft.105 Christina Dr #402, WILMINGTON, DE 19801
MLS# DENC2087724Listed by: EXP REALTY, LLC - New
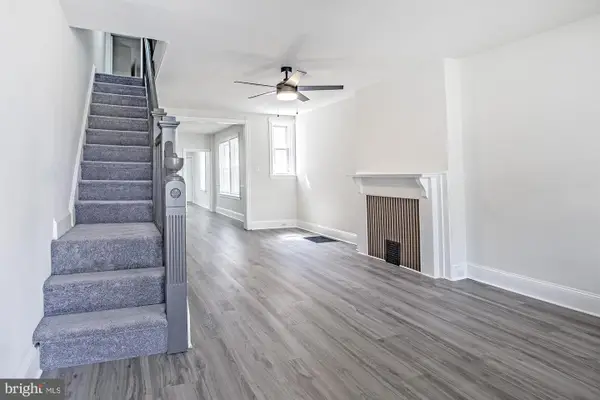 $159,900Active3 beds 1 baths1,100 sq. ft.
$159,900Active3 beds 1 baths1,100 sq. ft.116 Connell St, WILMINGTON, DE 19805
MLS# DENC2087722Listed by: PATTERSON-SCHWARTZ-HOCKESSIN - New
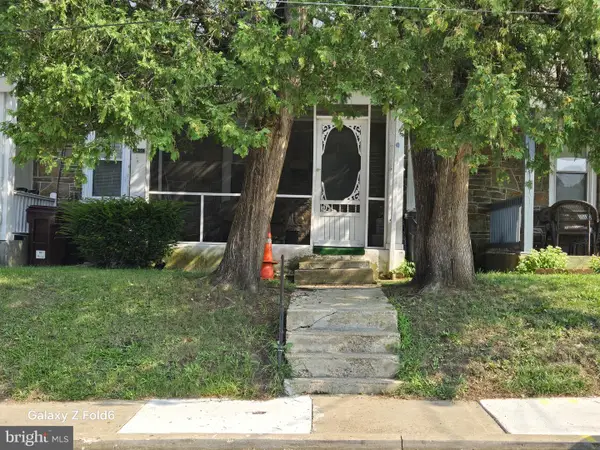 $199,900Active3 beds 1 baths1,375 sq. ft.
$199,900Active3 beds 1 baths1,375 sq. ft.2410 Monroe St, WILMINGTON, DE 19802
MLS# DENC2087710Listed by: PATTERSON-SCHWARTZ-HOCKESSIN - Coming SoonOpen Fri, 4 to 6pm
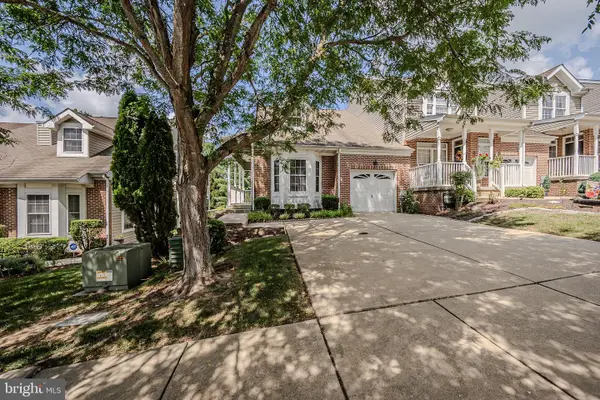 $479,900Coming Soon2 beds 4 baths
$479,900Coming Soon2 beds 4 baths608 Beaver Falls Pl, WILMINGTON, DE 19808
MLS# DENC2087714Listed by: PATTERSON-SCHWARTZ-HOCKESSIN - New
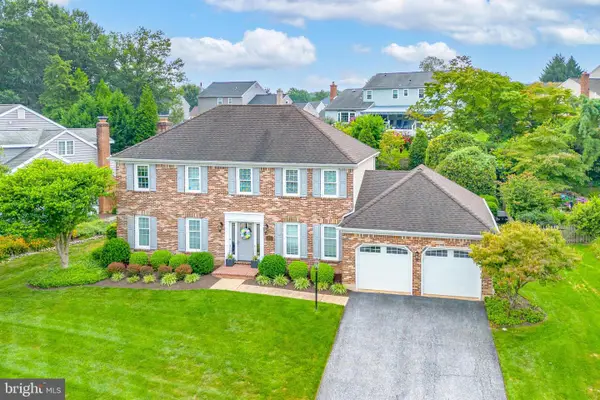 $574,900Active4 beds 3 baths2,425 sq. ft.
$574,900Active4 beds 3 baths2,425 sq. ft.209 Barberry Dr, WILMINGTON, DE 19808
MLS# DENC2087580Listed by: LONG & FOSTER REAL ESTATE, INC. - Open Sun, 12 to 3pmNew
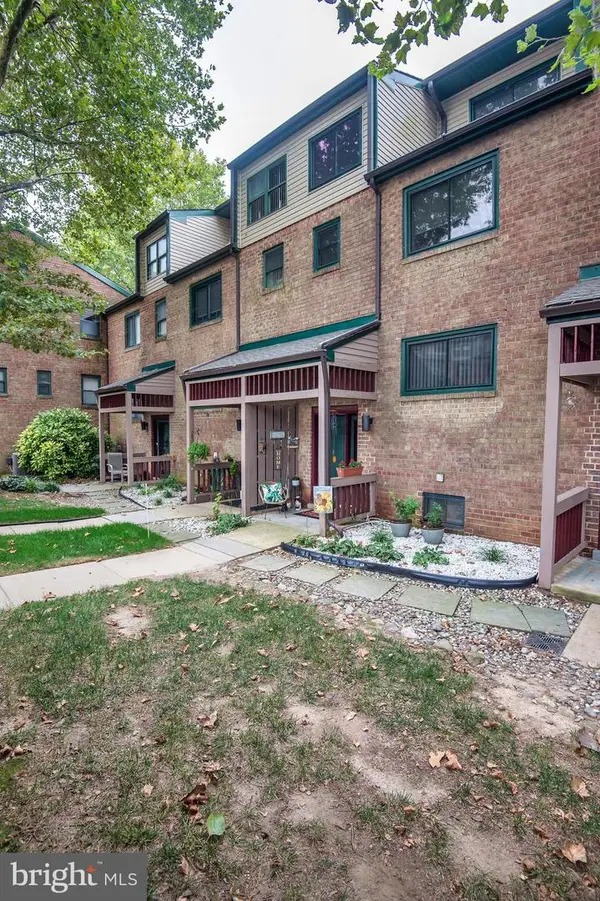 $259,900Active2 beds 3 baths2,200 sq. ft.
$259,900Active2 beds 3 baths2,200 sq. ft.6 Paladin Dr, WILMINGTON, DE 19802
MLS# DENC2087380Listed by: BHHS FOX & ROACH-CONCORD
