115 Centrenest Ln, WILMINGTON, DE 19807
Local realty services provided by:Better Homes and Gardens Real Estate Maturo
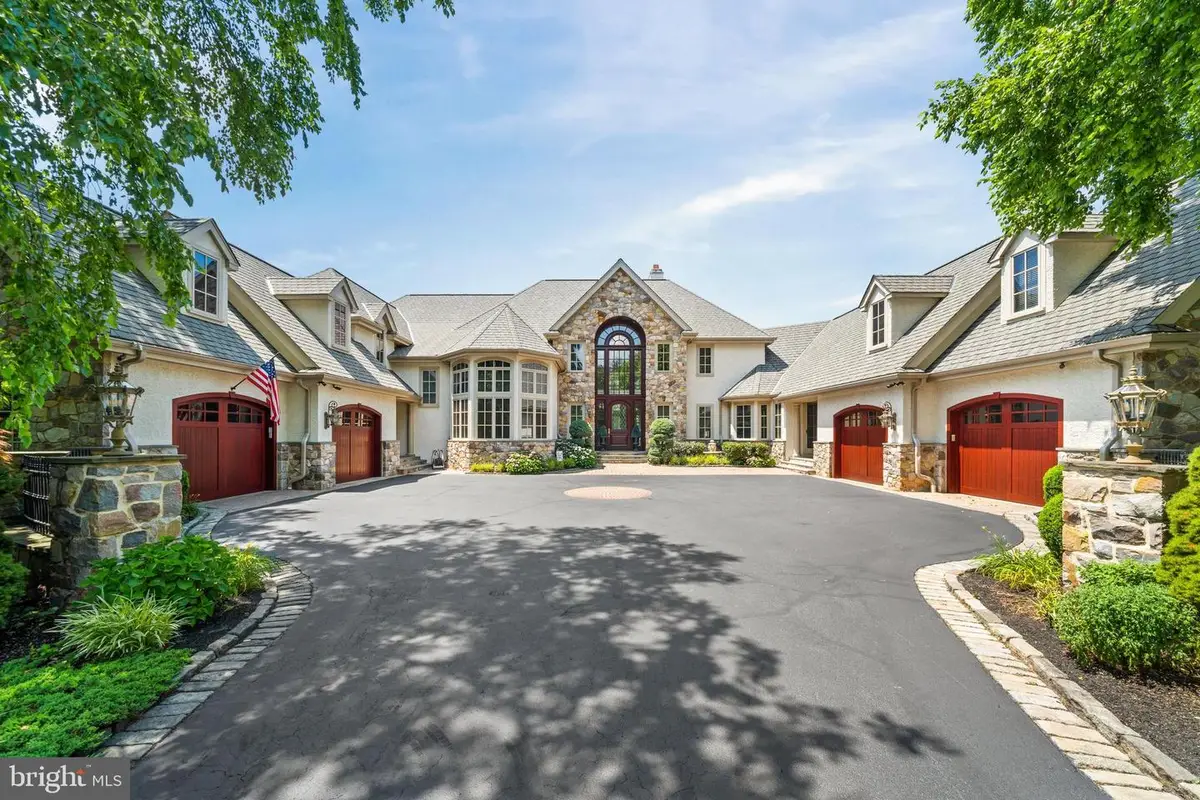
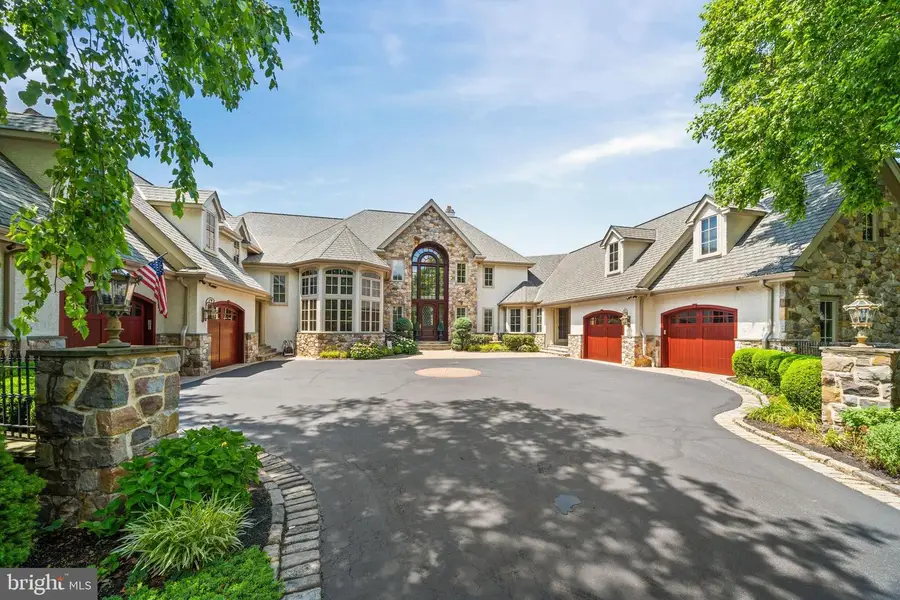
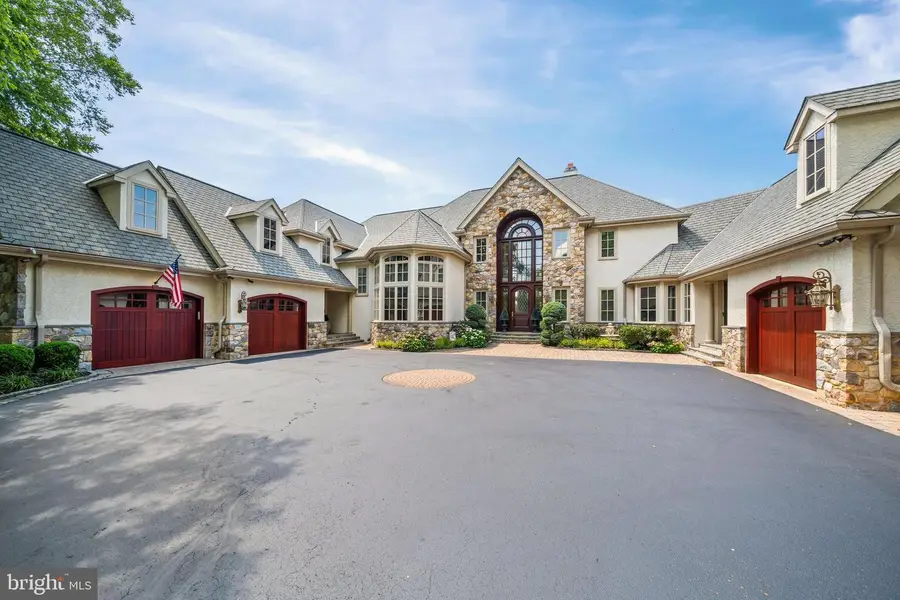
115 Centrenest Ln,WILMINGTON, DE 19807
$3,850,000
- 5 Beds
- 9 Baths
- 10,344 sq. ft.
- Single family
- Pending
Listed by:joseph w berchock
Office:re/max associates - newark
MLS#:DENC2083240
Source:BRIGHTMLS
Price summary
- Price:$3,850,000
- Price per sq. ft.:$372.2
- Monthly HOA dues:$100
About this home
Welcome to this extraordinary custom-built estate in the highly desirable walkable community of Centreville Reserve. Designed by Hillcrest Associates and exclusively built by Dewson Construction with exceptional craftsmanship, this 5-bedroom, 7 full-bath, 2 half-bath residence offers timeless architecture, refined finishes, and true resort-style living. The home opens with a grand two-story foyer featuring gallery-style travertine tile flooring and a dramatic arced bridge overlook, setting the tone for the home’s scale and elegance. Step into a magnificent 25-foot living room with tray ceiling, a full rear wall of windows, and a soaring two-story limestone fireplace — an awe-inspiring focal point. Adjacent is a gracious formal dining room, vast in size and appointed with decorative moldings and arched openings, ideal for elegant entertaining. The heart of the home is a seamless open-concept layout that unites the custom Paradise Kitchen, family room, and breakfast room that features Enkeboll hand carved millwork. The kitchen features granite countertops, handcrafted cabinetry, professional-grade appliances, a large island, and a walk-in butler’s pantry. Just off the kitchen is one of two powder rooms, and a spacious mudroom/laundry combination with built-in cabinetry, utility sink, and folding area. The family room impresses with a soaring ceiling, gas fireplace with custom mantle, and a built-in 150-gallon saltwater aquarium, flowing effortlessly into the breakfast room with built-in benches, a custom volume ceiling, and two 8-foot atrium doors that open to a vast rear deck. An elegant two-story library is accessed through double 12-panel lite doors, showcasing raised-panel cherry cabinetry, custom bookshelves, and a balcony overlook. The private first-floor primary suite offers a true sanctuary with a sitting area and spa-style bath featuring a domed ceiling, whirlpool tub, oversized walk-in shower, dual vanities, an in-suite washer and dryer, and two expansive walk-in closets, each with dressing areas and custom organizers. Upstairs, four additional bedrooms each feature private en-suite bathrooms, volume ceilings, and generous walk-in or storage closets. A large flexible-use room provides ideal space for a guest suite, media room, or game room, and the level includes a third laundry room with built-ins and folding station. The walk-out lower level is extraordinary. The entire rear wall is encased in glass with five sets of atrium doors leading to a huge, covered open-air slate patio that spans the entire width of the home, mirroring the expansive Ipe wood deck above. This level features volume tray ceilings with uplighting, a custom bar with premium appliances (refrigerator, icemaker, microwave, and dishwasher), a pool table area, poker room, and an impressive golf simulation room adorned with custom murals by renowned artist Dan Gotel. A full bath and abundant storage complete this level. The outdoor living experience is unmatched. In addition to the covered patio, there is a second full bath with an outdoor shower for poolside convenience. The 60’ x 22’ heated saltwater pool is accented by a graceful dolphin fountain, cabana, fully equipped outdoor kitchen, stone fireplace lounge, and hot tub, all nestled within lush, professionally landscaped private grounds. Also located on the property is a vast multi-purpose sport court, ideal for basketball, pickleball, tennis, and other recreation — a perfect complement to this home’s resort-style amenities. Additional features include a home theater, wine cellar, fitness room, whole-house audio, smart home automation, and a four-car garage. Just minutes from Centerville Village, Brandywine Valley trails and museums, and top-rated private schools, this estate offers an unparalleled combination of scale, sophistication, and lifestyle in one of Delaware’s most prestigious neighborhoods.
Contact an agent
Home facts
- Year built:2001
- Listing Id #:DENC2083240
- Added:48 day(s) ago
- Updated:August 13, 2025 at 07:30 AM
Rooms and interior
- Bedrooms:5
- Total bathrooms:9
- Full bathrooms:7
- Half bathrooms:2
- Living area:10,344 sq. ft.
Heating and cooling
- Cooling:Central A/C
- Heating:90% Forced Air, Energy Star Heating System, Forced Air, Natural Gas, Programmable Thermostat, Zoned
Structure and exterior
- Roof:Architectural Shingle
- Year built:2001
- Building area:10,344 sq. ft.
- Lot area:2.01 Acres
Utilities
- Water:Well
- Sewer:Gravity Sept Fld, On Site Septic
Finances and disclosures
- Price:$3,850,000
- Price per sq. ft.:$372.2
- Tax amount:$17,728 (2024)
New listings near 115 Centrenest Ln
- New
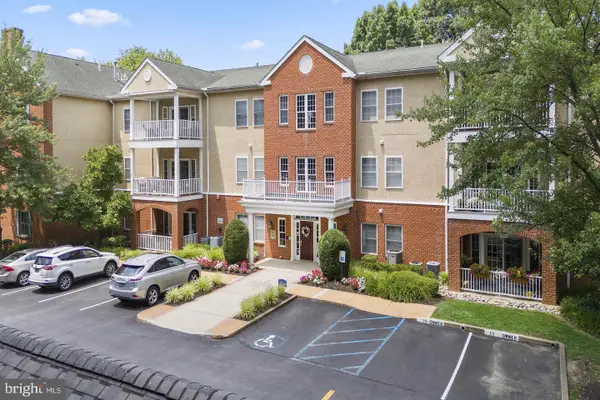 $369,900Active2 beds 2 baths1,296 sq. ft.
$369,900Active2 beds 2 baths1,296 sq. ft.1515 Rockland Rd #203, WILMINGTON, DE 19803
MLS# DENC2084976Listed by: BHHS FOX & ROACH-CONCORD - Coming Soon
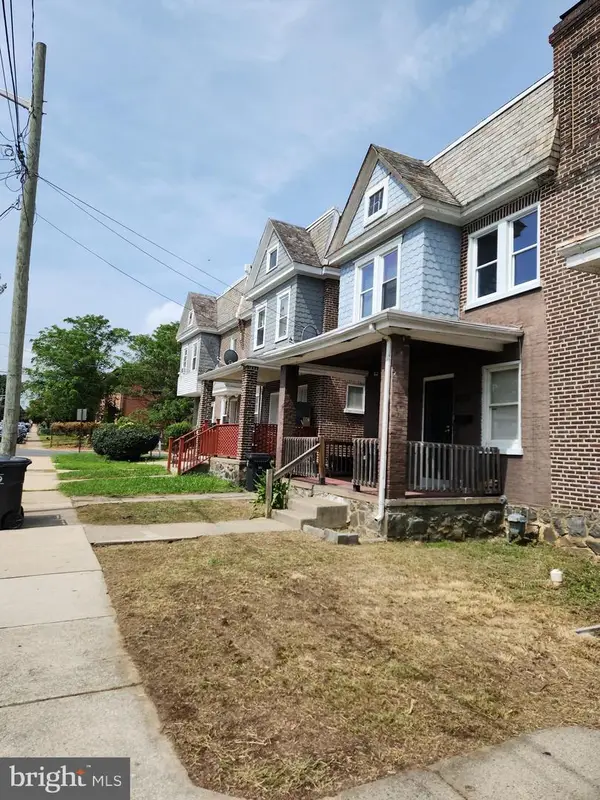 $225,000Coming Soon3 beds 2 baths
$225,000Coming Soon3 beds 2 baths2709 N Jefferson St, WILMINGTON, DE 19802
MLS# DENC2087648Listed by: ELM PROPERTIES - Coming Soon
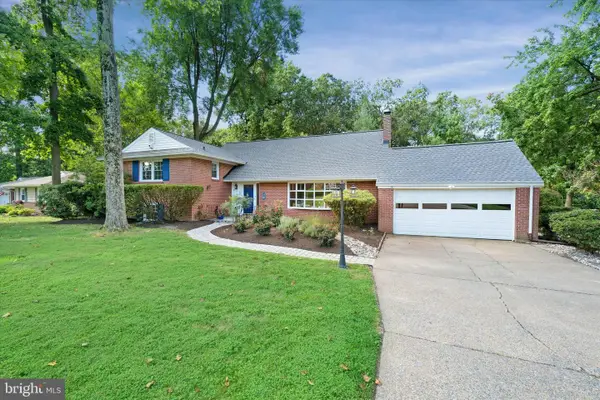 $619,900Coming Soon4 beds 3 baths
$619,900Coming Soon4 beds 3 baths902 Cranbrook Dr, WILMINGTON, DE 19803
MLS# DENC2087704Listed by: KELLER WILLIAMS REALTY WILMINGTON - New
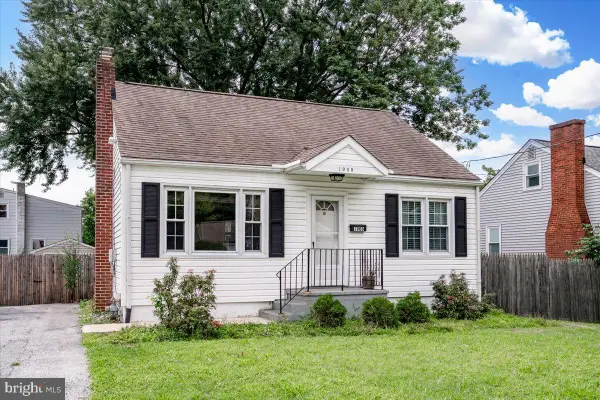 $300,000Active4 beds 1 baths1,050 sq. ft.
$300,000Active4 beds 1 baths1,050 sq. ft.1908 Harrison Ave, WILMINGTON, DE 19809
MLS# DENC2087642Listed by: LONG & FOSTER REAL ESTATE, INC. - New
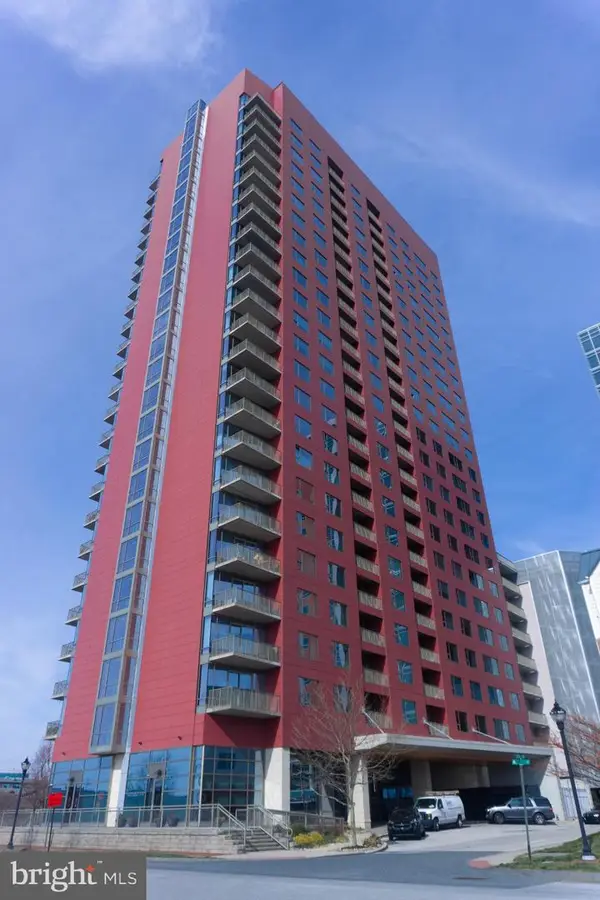 $249,900Active1 beds 1 baths1,000 sq. ft.
$249,900Active1 beds 1 baths1,000 sq. ft.105 Christina Dr #402, WILMINGTON, DE 19801
MLS# DENC2087724Listed by: EXP REALTY, LLC - New
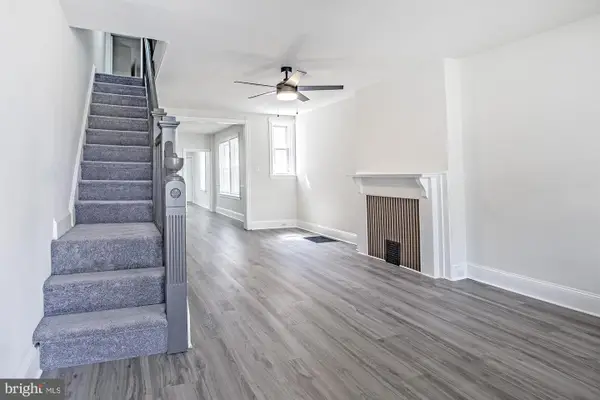 $159,900Active3 beds 1 baths1,100 sq. ft.
$159,900Active3 beds 1 baths1,100 sq. ft.116 Connell St, WILMINGTON, DE 19805
MLS# DENC2087722Listed by: PATTERSON-SCHWARTZ-HOCKESSIN - New
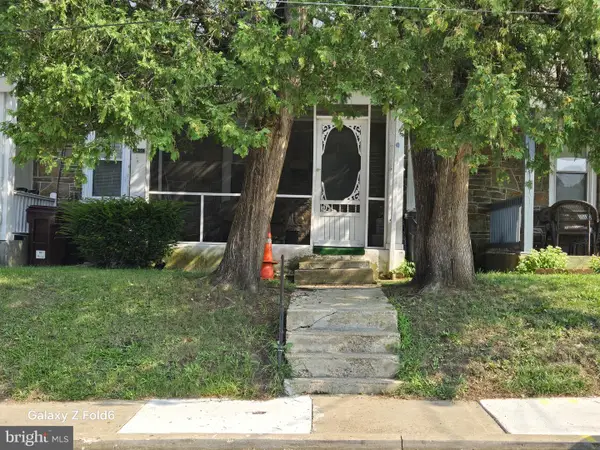 $199,900Active3 beds 1 baths1,375 sq. ft.
$199,900Active3 beds 1 baths1,375 sq. ft.2410 Monroe St, WILMINGTON, DE 19802
MLS# DENC2087710Listed by: PATTERSON-SCHWARTZ-HOCKESSIN - Coming SoonOpen Fri, 4 to 6pm
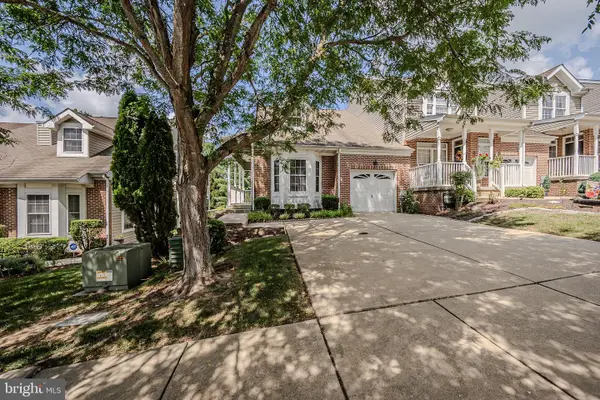 $479,900Coming Soon2 beds 4 baths
$479,900Coming Soon2 beds 4 baths608 Beaver Falls Pl, WILMINGTON, DE 19808
MLS# DENC2087714Listed by: PATTERSON-SCHWARTZ-HOCKESSIN - New
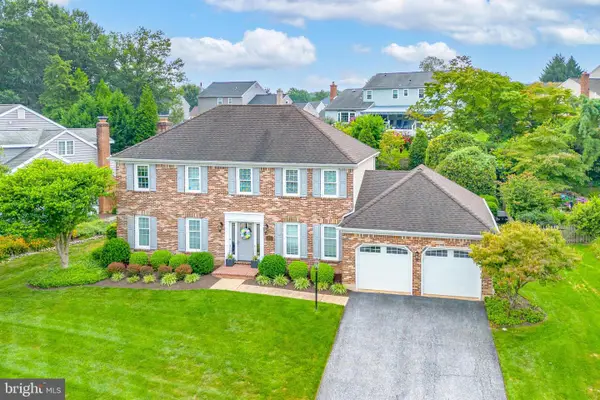 $574,900Active4 beds 3 baths2,425 sq. ft.
$574,900Active4 beds 3 baths2,425 sq. ft.209 Barberry Dr, WILMINGTON, DE 19808
MLS# DENC2087580Listed by: LONG & FOSTER REAL ESTATE, INC. - Open Sun, 12 to 3pmNew
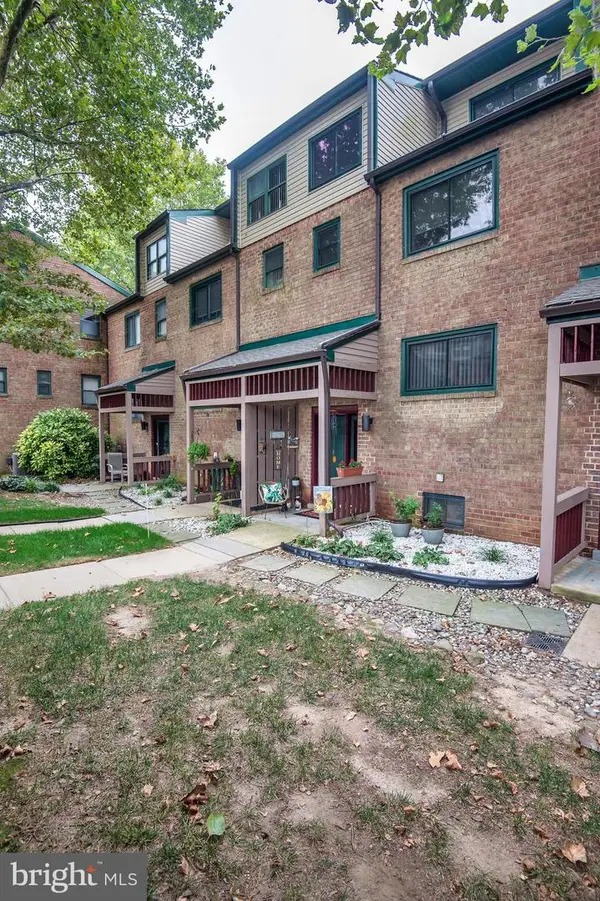 $259,900Active2 beds 3 baths2,200 sq. ft.
$259,900Active2 beds 3 baths2,200 sq. ft.6 Paladin Dr, WILMINGTON, DE 19802
MLS# DENC2087380Listed by: BHHS FOX & ROACH-CONCORD
