115 Sorrel Dr, WILMINGTON, DE 19803
Local realty services provided by:Better Homes and Gardens Real Estate Murphy & Co.

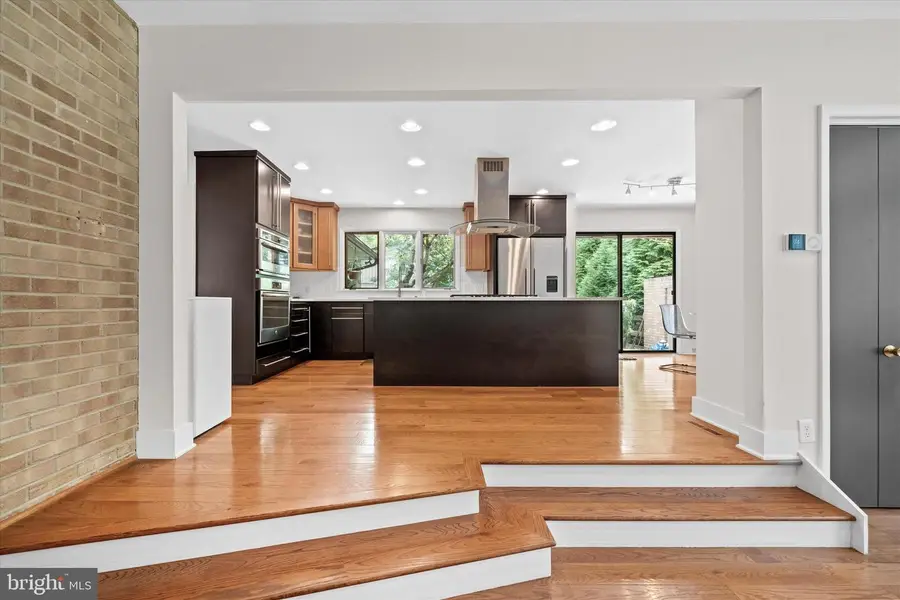
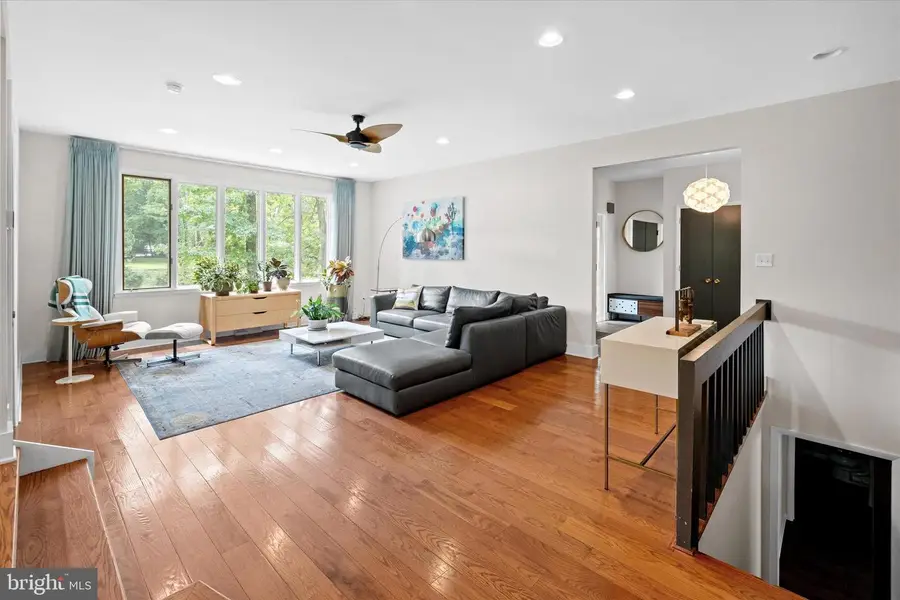
115 Sorrel Dr,WILMINGTON, DE 19803
$795,000
- 5 Beds
- 3 Baths
- 4,264 sq. ft.
- Single family
- Pending
Listed by:nancy a fleming
Office:compass
MLS#:DENC2086030
Source:BRIGHTMLS
Price summary
- Price:$795,000
- Price per sq. ft.:$186.44
About this home
Here is an amazing opportunity to live in one of North Wilmington's most convenient and desired neighborhoods, Surrey Park! This one-of-a-kind home features a mid-century modern design and an open concept floor plan ideal for daily living, entertaining and relaxation. With gorgeous outdoor living spaces, set on a .72 acre lot with fenced in back yard, this home is ready for it's next owner! Also, featuring first floor living with four bedrooms and a bonus room on the main level, perfect for a hobby room, home office or fifth bedroom with loads of storage space and closets! The home is updated including kitchen and bathrooms, gas fireplace & designer mantle. Also featuring a sauna in the partially finished walk-out basement perfect for a work-out space or a relaxation room. Outdoor space includes a screened in porch and spacious, flagstone patio. Additional improvements include a new roof, HVAC, water heater, Tesla EV charger and many more features to make this open truly move-in ready! Call today for your personal tour!
Contact an agent
Home facts
- Year built:1971
- Listing Id #:DENC2086030
- Added:27 day(s) ago
- Updated:August 13, 2025 at 10:11 AM
Rooms and interior
- Bedrooms:5
- Total bathrooms:3
- Full bathrooms:3
- Living area:4,264 sq. ft.
Heating and cooling
- Cooling:Central A/C
- Heating:Forced Air, Natural Gas, Zoned
Structure and exterior
- Year built:1971
- Building area:4,264 sq. ft.
- Lot area:0.72 Acres
Utilities
- Water:Public
- Sewer:Public Sewer
Finances and disclosures
- Price:$795,000
- Price per sq. ft.:$186.44
- Tax amount:$6,871 (2024)
New listings near 115 Sorrel Dr
- New
 $200,000Active3 beds 1 baths1,025 sq. ft.
$200,000Active3 beds 1 baths1,025 sq. ft.1315 Maple Ave, WILMINGTON, DE 19805
MLS# DENC2087730Listed by: RE/MAX ASSOCIATES-HOCKESSIN - Coming Soon
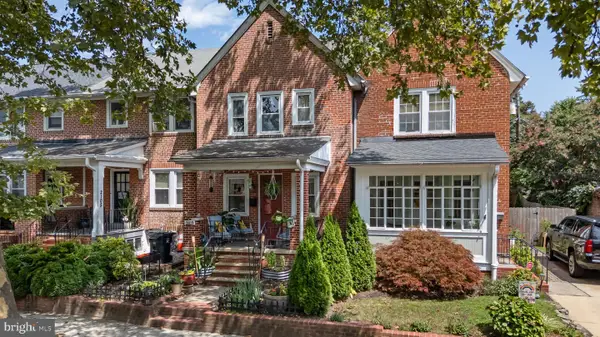 $269,900Coming Soon3 beds 1 baths
$269,900Coming Soon3 beds 1 baths2103 Gilles St, WILMINGTON, DE 19805
MLS# DENC2087734Listed by: CENTURY 21 GOLD KEY REALTY - Coming Soon
 $695,000Coming Soon4 beds 4 baths
$695,000Coming Soon4 beds 4 baths18 Kendall Ct, WILMINGTON, DE 19803
MLS# DENC2086920Listed by: COMPASS - New
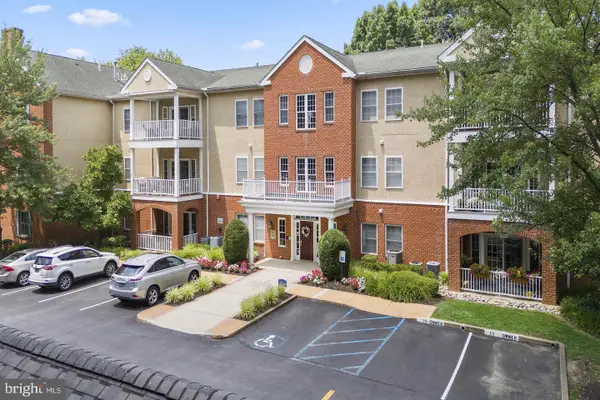 $369,900Active2 beds 2 baths1,296 sq. ft.
$369,900Active2 beds 2 baths1,296 sq. ft.1515 Rockland Rd #203, WILMINGTON, DE 19803
MLS# DENC2084976Listed by: BHHS FOX & ROACH-CONCORD - Coming Soon
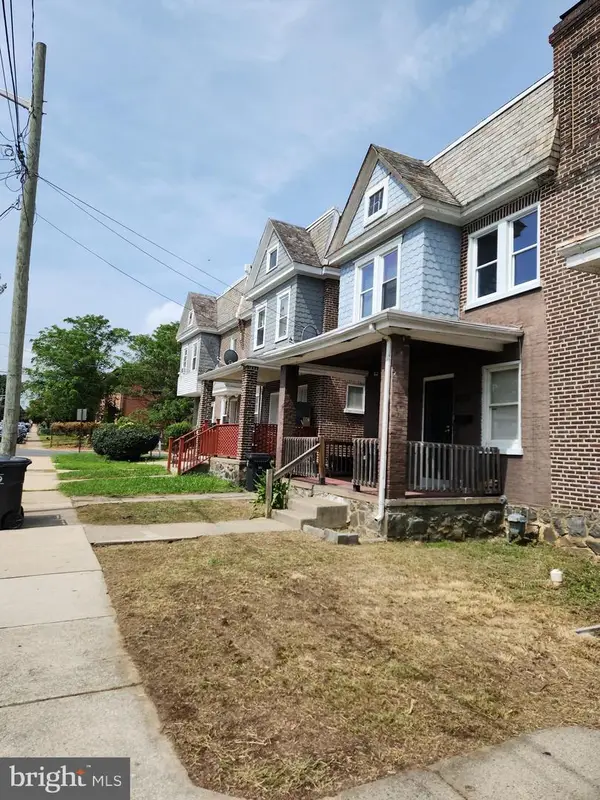 $225,000Coming Soon3 beds 2 baths
$225,000Coming Soon3 beds 2 baths2709 N Jefferson St, WILMINGTON, DE 19802
MLS# DENC2087648Listed by: ELM PROPERTIES - Coming Soon
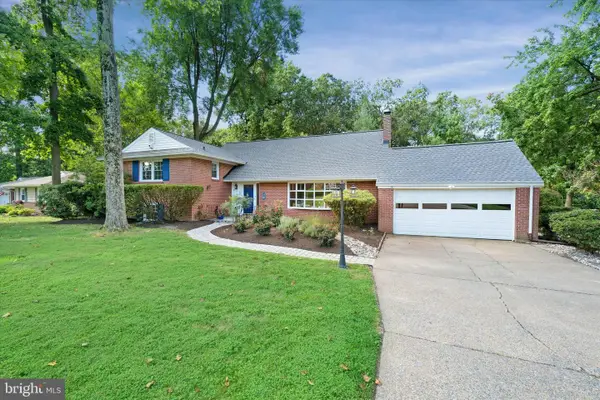 $619,900Coming Soon4 beds 3 baths
$619,900Coming Soon4 beds 3 baths902 Cranbrook Dr, WILMINGTON, DE 19803
MLS# DENC2087704Listed by: KELLER WILLIAMS REALTY WILMINGTON - New
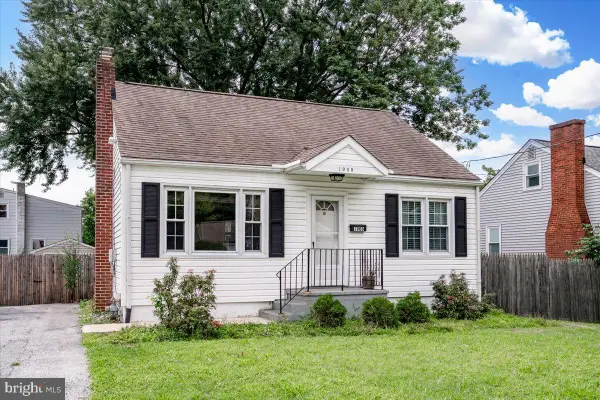 $300,000Active4 beds 1 baths1,050 sq. ft.
$300,000Active4 beds 1 baths1,050 sq. ft.1908 Harrison Ave, WILMINGTON, DE 19809
MLS# DENC2087642Listed by: LONG & FOSTER REAL ESTATE, INC. - New
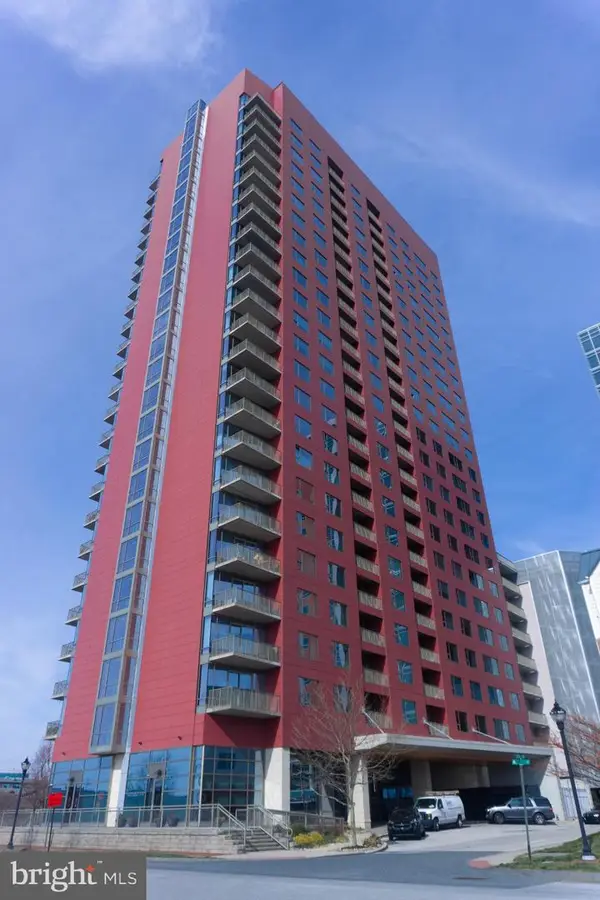 $249,900Active1 beds 1 baths1,000 sq. ft.
$249,900Active1 beds 1 baths1,000 sq. ft.105 Christina Dr #402, WILMINGTON, DE 19801
MLS# DENC2087724Listed by: EXP REALTY, LLC - New
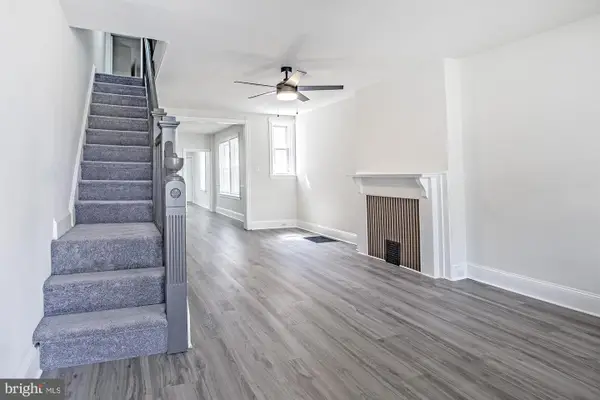 $159,900Active3 beds 1 baths1,100 sq. ft.
$159,900Active3 beds 1 baths1,100 sq. ft.116 Connell St, WILMINGTON, DE 19805
MLS# DENC2087722Listed by: PATTERSON-SCHWARTZ-HOCKESSIN - New
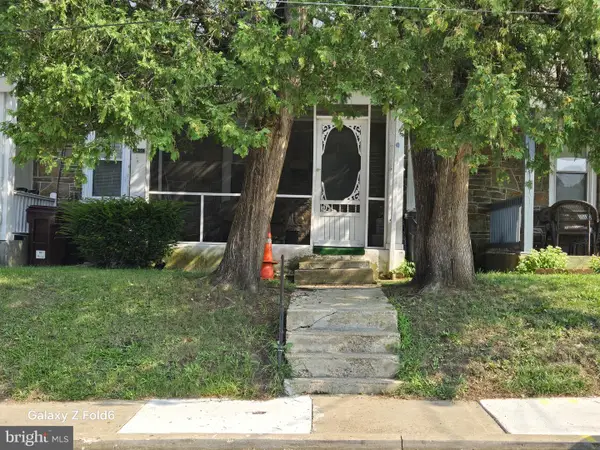 $199,900Active3 beds 1 baths1,375 sq. ft.
$199,900Active3 beds 1 baths1,375 sq. ft.2410 Monroe St, WILMINGTON, DE 19802
MLS# DENC2087710Listed by: PATTERSON-SCHWARTZ-HOCKESSIN
