1219 Evergreen Rd, WILMINGTON, DE 19803
Local realty services provided by:Better Homes and Gardens Real Estate Premier
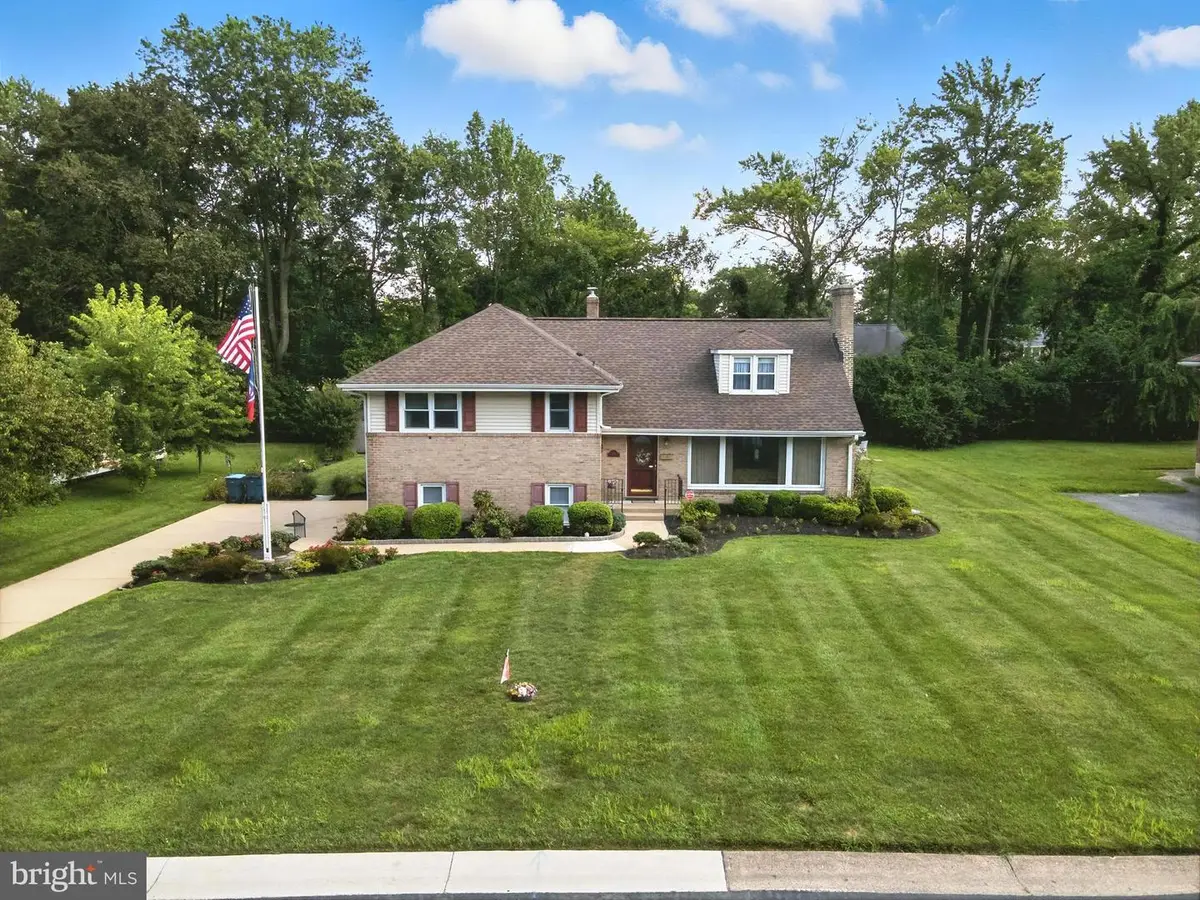
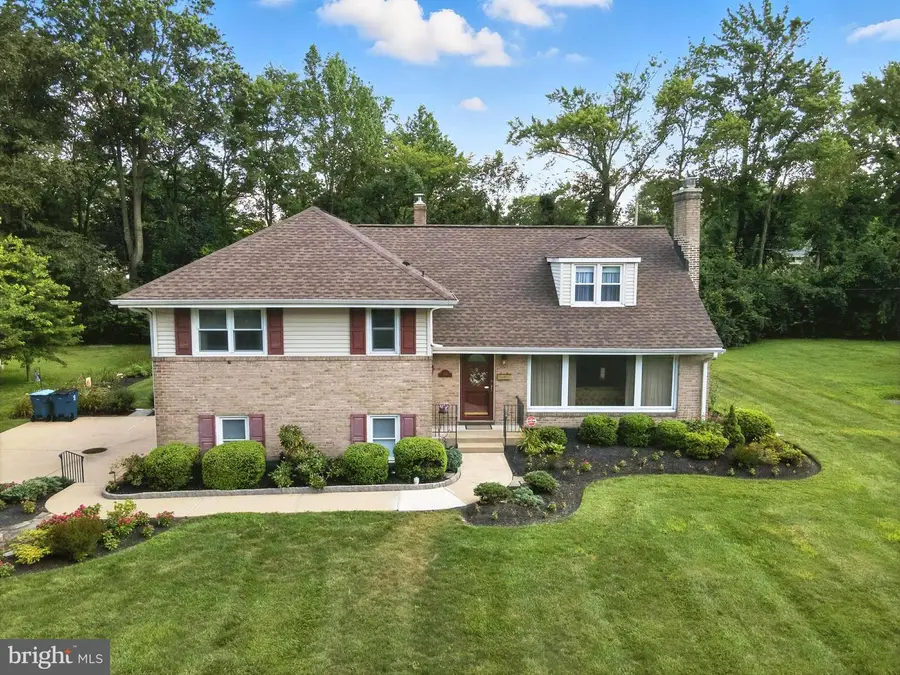
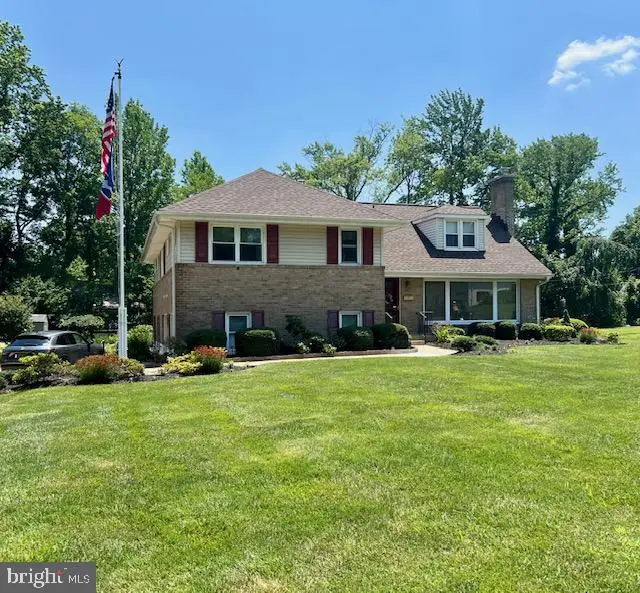
Listed by:renee lambert
Office:nexthome synergy
MLS#:DENC2085242
Source:BRIGHTMLS
Price summary
- Price:$600,000
- Price per sq. ft.:$252.63
About this home
Welcome to 1219 Evergreen Road—where timeless design meets modern upgrades in the heart of the coveted Carrcroft Crest neighborhood! This spacious split-level offers 4 bedrooms, 2.5 beautifully upgraded bathrooms, and over 2,375 square feet of meticulously maintained living space, all nestled in the desirable Brandywine School District.
Originally built in 1956 (with original blueprints still in hand!), this home has been thoughtfully updated from top to bottom:
✅ Brand new roof with plywood, fully vented soffits, baffles, downspouts, and added insulation by Becker Roofing.
✅ Two chimneys restored with terra cotta replacements and pointing by Wertz Chimney.
✅ All-new HVAC system with integrated air cleaner and humidifier
✅ Refinished hardwood floors, fresh neutral interior paint, and new windows & doors throughout
✅ Kitchen features granite countertops and stainless steel appliances as well as solid oak wood cabinets.
✅ All bathrooms upgraded—one with a walk-in shower and niche/seat, the other with a Jacuzzi whirlpool tub—both stylishly handicap accessible (modern, not medical-looking!)
Giorgi Kitchen and Bath performed upgrades and renovations.
Bonus features include:
🪵 Wood-burning fireplace in the living room with option for cord-free wall-mounted TV
🧘♀️ Two-car garage, with one bay converted into a gym complete with wiring and space for wall-mounted TV. Black out shades in garage for gym privacy. Heated/Cooled. Garage doors recently re-sealed.
🌿 Two outdoor patios—one for firepit nights, the other for al fresco dining. One patio for sun and a second patio with built-in umbrella for shade! Back shaded patio could easily be foundation for an addition. EXTENSIVE LANDSCAPING---Friends call the yard "mini Longwood Gardens".
🧱 Riprap installed along the creek in back to prevent erosion
🧰 Two sheds, moisture-barrier-lined, insulated crawl space, updated WiFi security system with central monitoring and hardwired smoke detectors and Carbon Monoxide detectors.
🚽 Major sewer upgrade: Orangeburg pipe replaced from house to street—a $8,900 value most neighbors will still need to tackle!
Conveniently located just minutes from I-95, Route 202, and within walking distance to elementary and high schools, Bellevue State Park, and local shopping.
This home blends classic charm with modern peace of mind—just unpack and enjoy!
📍 Don’t miss your chance to live in one of North Wilmington’s most desirable neighborhoods!
Contact an agent
Home facts
- Year built:1955
- Listing Id #:DENC2085242
- Added:41 day(s) ago
- Updated:August 13, 2025 at 07:30 AM
Rooms and interior
- Bedrooms:4
- Total bathrooms:3
- Full bathrooms:2
- Half bathrooms:1
- Living area:2,375 sq. ft.
Heating and cooling
- Cooling:Central A/C
- Heating:Forced Air, Natural Gas
Structure and exterior
- Roof:Architectural Shingle
- Year built:1955
- Building area:2,375 sq. ft.
- Lot area:0.35 Acres
Schools
- High school:MOUNT PLEASANT
- Middle school:SPRINGER
- Elementary school:CARRCROFT
Utilities
- Water:Public
- Sewer:Public Sewer
Finances and disclosures
- Price:$600,000
- Price per sq. ft.:$252.63
- Tax amount:$2,877 (2024)
New listings near 1219 Evergreen Rd
- New
 $200,000Active3 beds 1 baths1,025 sq. ft.
$200,000Active3 beds 1 baths1,025 sq. ft.1315 Maple Ave, WILMINGTON, DE 19805
MLS# DENC2087730Listed by: RE/MAX ASSOCIATES-HOCKESSIN - Coming SoonOpen Sun, 1 to 3pm
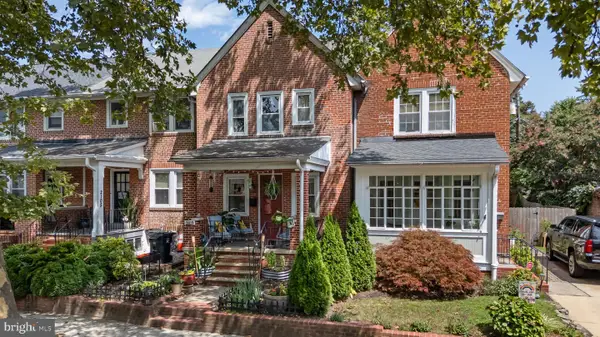 $269,900Coming Soon3 beds 1 baths
$269,900Coming Soon3 beds 1 baths2103 Gilles St, WILMINGTON, DE 19805
MLS# DENC2087734Listed by: CENTURY 21 GOLD KEY REALTY - Coming Soon
 $695,000Coming Soon4 beds 4 baths
$695,000Coming Soon4 beds 4 baths18 Kendall Ct, WILMINGTON, DE 19803
MLS# DENC2086920Listed by: COMPASS - New
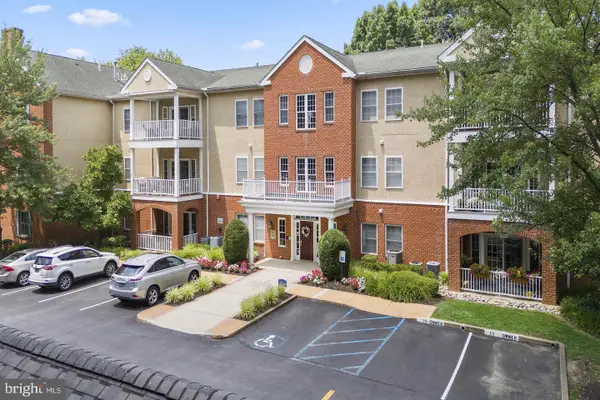 $369,900Active2 beds 2 baths1,296 sq. ft.
$369,900Active2 beds 2 baths1,296 sq. ft.1515 Rockland Rd #203, WILMINGTON, DE 19803
MLS# DENC2084976Listed by: BHHS FOX & ROACH-CONCORD - Coming Soon
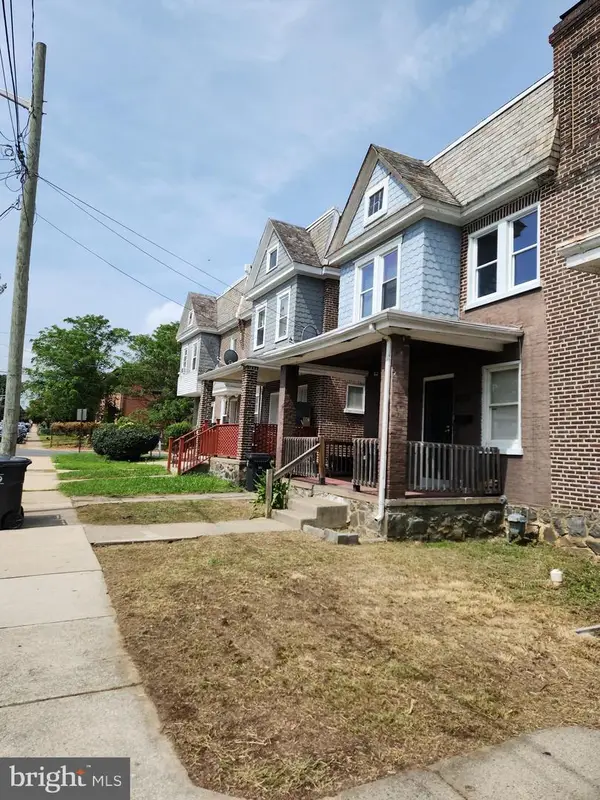 $225,000Coming Soon3 beds 2 baths
$225,000Coming Soon3 beds 2 baths2709 N Jefferson St, WILMINGTON, DE 19802
MLS# DENC2087648Listed by: ELM PROPERTIES - Coming Soon
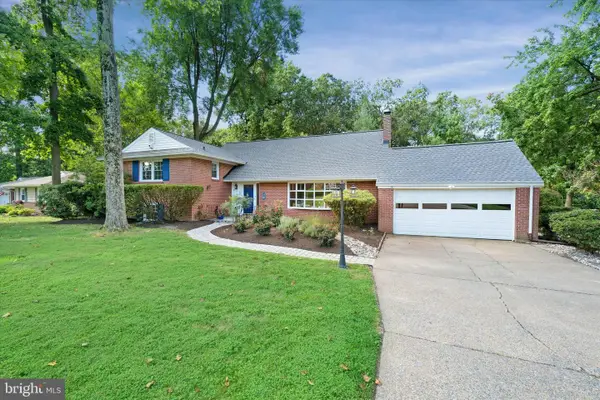 $619,900Coming Soon4 beds 3 baths
$619,900Coming Soon4 beds 3 baths902 Cranbrook Dr, WILMINGTON, DE 19803
MLS# DENC2087704Listed by: KELLER WILLIAMS REALTY WILMINGTON - New
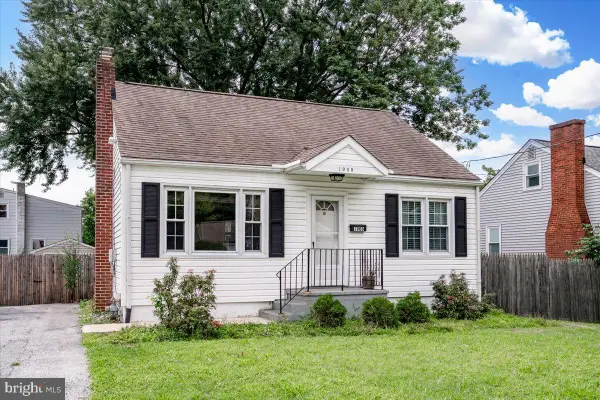 $300,000Active4 beds 1 baths1,050 sq. ft.
$300,000Active4 beds 1 baths1,050 sq. ft.1908 Harrison Ave, WILMINGTON, DE 19809
MLS# DENC2087642Listed by: LONG & FOSTER REAL ESTATE, INC. - New
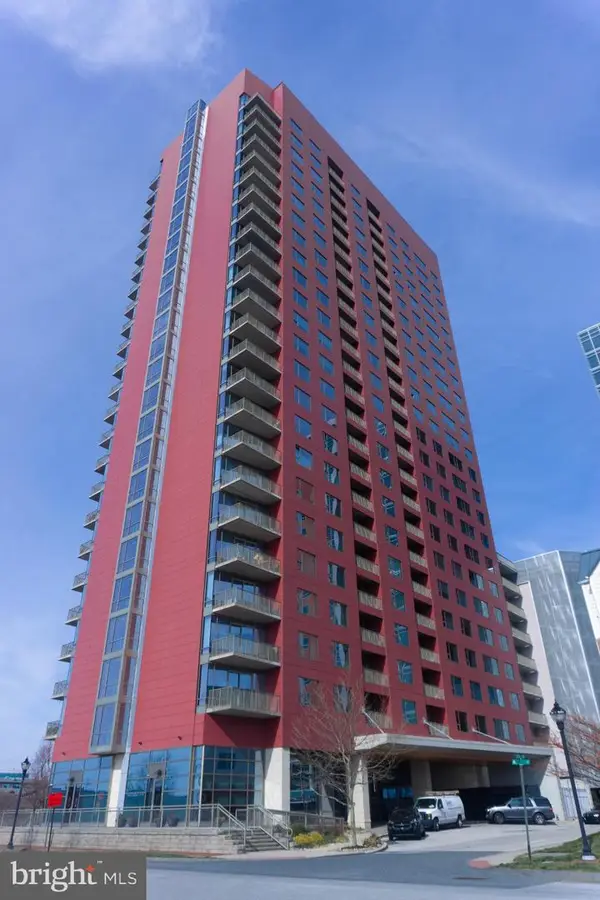 $249,900Active1 beds 1 baths1,000 sq. ft.
$249,900Active1 beds 1 baths1,000 sq. ft.105 Christina Dr #402, WILMINGTON, DE 19801
MLS# DENC2087724Listed by: EXP REALTY, LLC - New
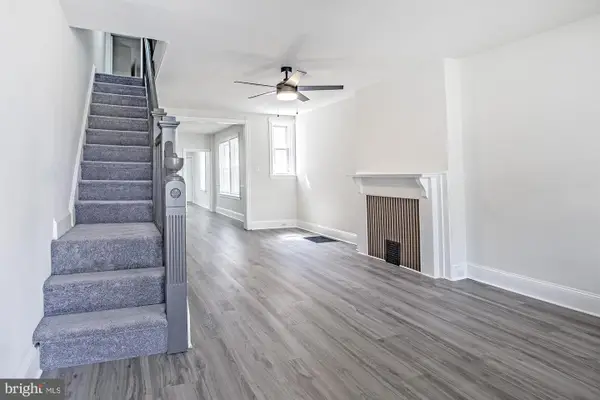 $159,900Active3 beds 1 baths1,100 sq. ft.
$159,900Active3 beds 1 baths1,100 sq. ft.116 Connell St, WILMINGTON, DE 19805
MLS# DENC2087722Listed by: PATTERSON-SCHWARTZ-HOCKESSIN - New
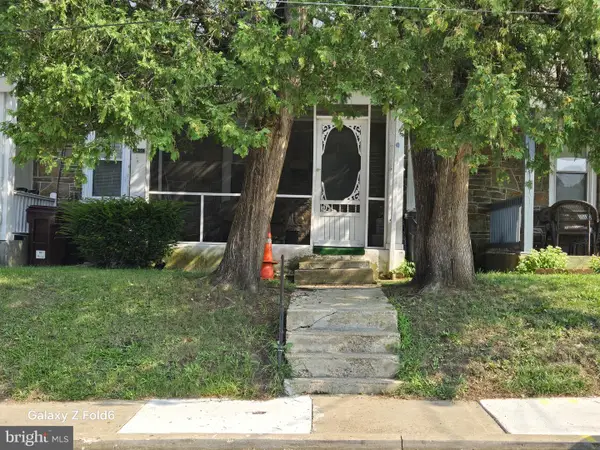 $199,900Active3 beds 1 baths1,375 sq. ft.
$199,900Active3 beds 1 baths1,375 sq. ft.2410 Monroe St, WILMINGTON, DE 19802
MLS# DENC2087710Listed by: PATTERSON-SCHWARTZ-HOCKESSIN
