1303 W 13th St #4, WILMINGTON, DE 19806
Local realty services provided by:Better Homes and Gardens Real Estate Murphy & Co.


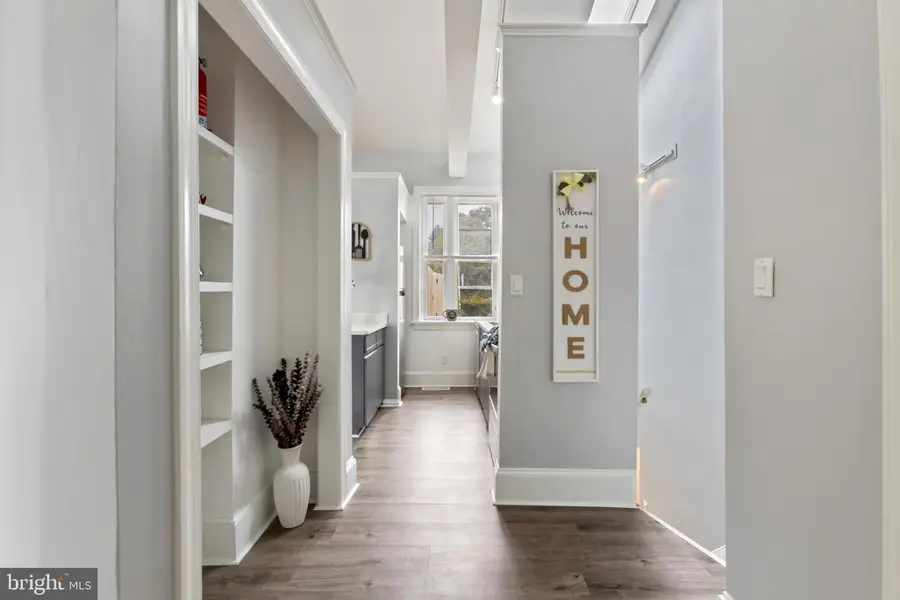
1303 W 13th St #4,WILMINGTON, DE 19806
$189,900
- 2 Beds
- 2 Baths
- 1,300 sq. ft.
- Townhouse
- Active
Listed by:lee f. wolff
Office:fsbo broker
MLS#:DENC2082584
Source:BRIGHTMLS
Price summary
- Price:$189,900
- Price per sq. ft.:$146.08
About this home
Welcome to 1303 W 13th Street #4, the stunning Trolley Square condominium you've been dreaming of!
No expense was spared in renovating this beautiful 1,300 Sq Ft space. After you park your car in your designated off-street parking space, open to the ground level first floor, where you are greeted by an abundance of natural light from the many skylights on your raised ceilings. A spacious living room is adjoined to your luxurious kitchen. Quartz countertops grace your new cabinets. While brand-new stainless-steel appliances compliment the island separating the kitchen and living room. A convenient half bath is located off the upper-level hallway. As you make your way to the lower level, you'll find two bedrooms with ample space. An elegant main bathroom is located just off the master bedroom. New luxury vinyl plank has been installed throughout the upper level and new carpeting placed on the lower level. New electrical and plumbing fixtures have been put in. Keep yourself comfortable with central air. With all the restaurants and shops of Trolley Square in close proximity, you'll never have to travel too far. Set up a showing today and enjoy easy living!
Contact an agent
Home facts
- Year built:1900
- Listing Id #:DENC2082584
- Added:147 day(s) ago
- Updated:August 14, 2025 at 01:41 PM
Rooms and interior
- Bedrooms:2
- Total bathrooms:2
- Full bathrooms:1
- Half bathrooms:1
- Living area:1,300 sq. ft.
Heating and cooling
- Cooling:Central A/C
- Heating:Electric, Forced Air
Structure and exterior
- Roof:Shingle
- Year built:1900
- Building area:1,300 sq. ft.
Schools
- High school:ALEXIS I. DUPONT
- Middle school:ALEXIS I.DUPONT
- Elementary school:HIGHLANDS
Utilities
- Water:Public
- Sewer:Public Sewer
Finances and disclosures
- Price:$189,900
- Price per sq. ft.:$146.08
- Tax amount:$5,616 (2024)
New listings near 1303 W 13th St #4
- Coming Soon
 $695,000Coming Soon4 beds 4 baths
$695,000Coming Soon4 beds 4 baths18 Kendall Ct, WILMINGTON, DE 19803
MLS# DENC2086920Listed by: COMPASS - New
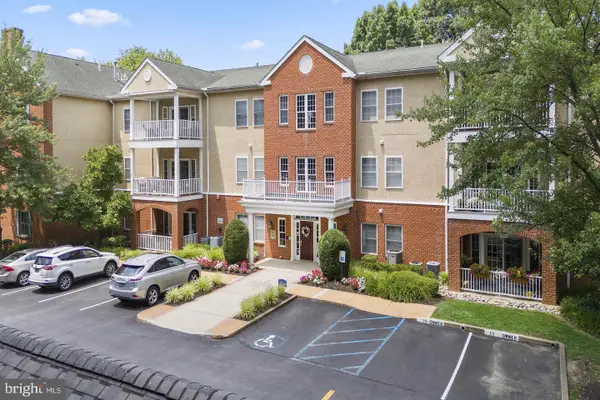 $369,900Active2 beds 2 baths1,296 sq. ft.
$369,900Active2 beds 2 baths1,296 sq. ft.1515 Rockland Rd #203, WILMINGTON, DE 19803
MLS# DENC2084976Listed by: BHHS FOX & ROACH-CONCORD - Coming Soon
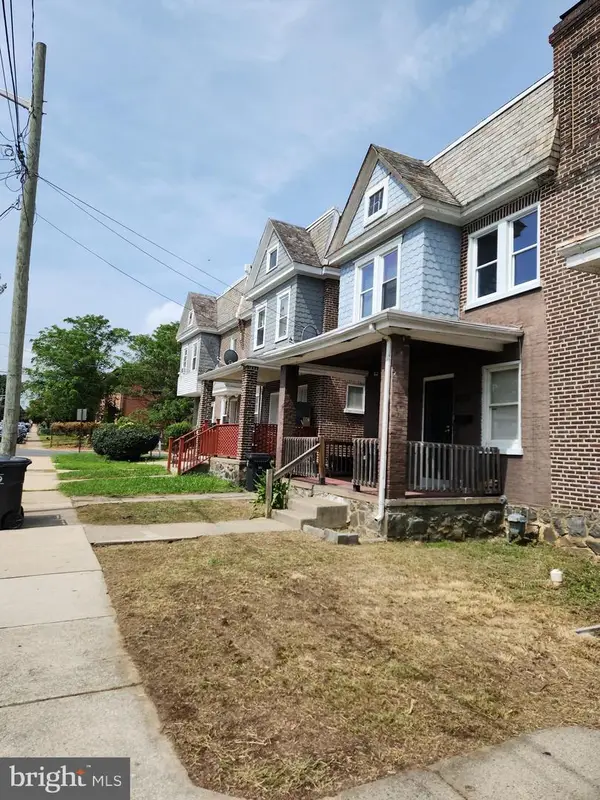 $225,000Coming Soon3 beds 2 baths
$225,000Coming Soon3 beds 2 baths2709 N Jefferson St, WILMINGTON, DE 19802
MLS# DENC2087648Listed by: ELM PROPERTIES - Coming Soon
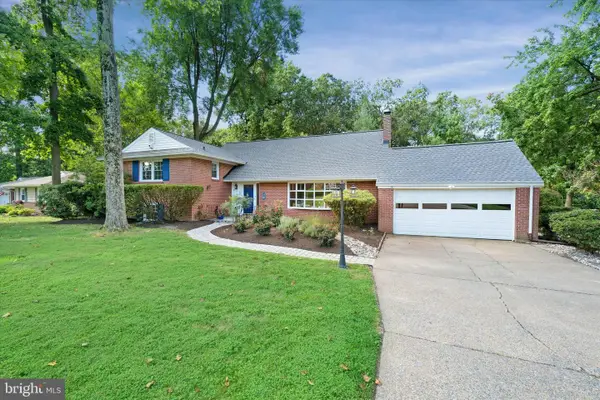 $619,900Coming Soon4 beds 3 baths
$619,900Coming Soon4 beds 3 baths902 Cranbrook Dr, WILMINGTON, DE 19803
MLS# DENC2087704Listed by: KELLER WILLIAMS REALTY WILMINGTON - New
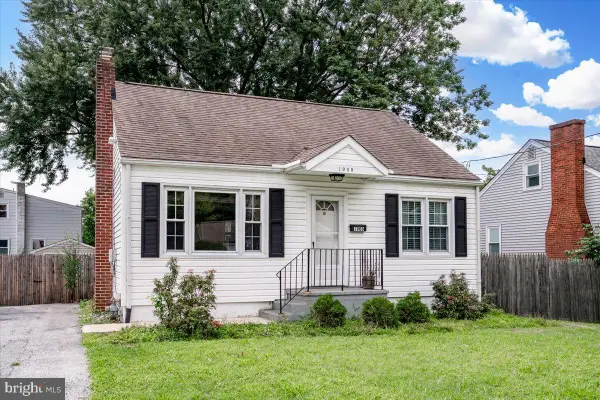 $300,000Active4 beds 1 baths1,050 sq. ft.
$300,000Active4 beds 1 baths1,050 sq. ft.1908 Harrison Ave, WILMINGTON, DE 19809
MLS# DENC2087642Listed by: LONG & FOSTER REAL ESTATE, INC. - New
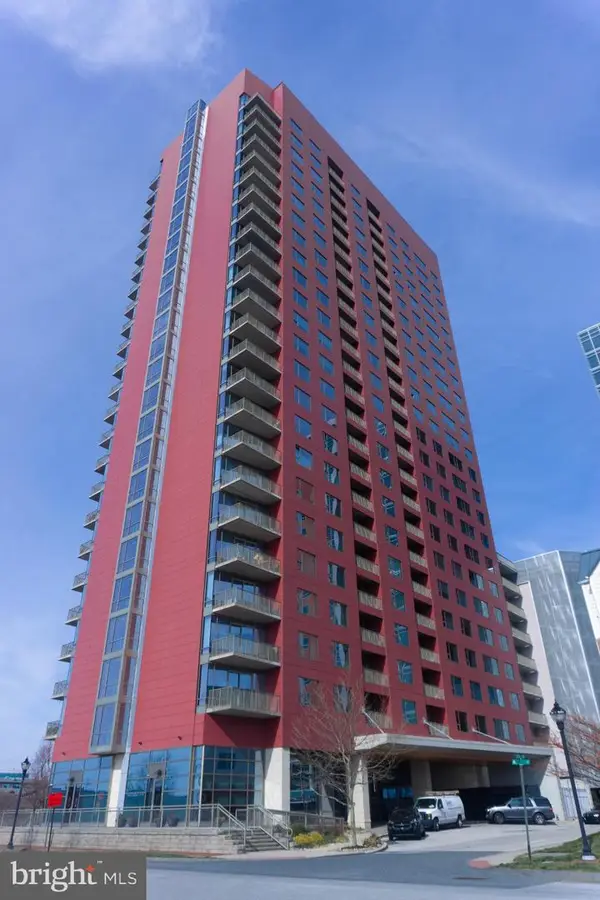 $249,900Active1 beds 1 baths1,000 sq. ft.
$249,900Active1 beds 1 baths1,000 sq. ft.105 Christina Dr #402, WILMINGTON, DE 19801
MLS# DENC2087724Listed by: EXP REALTY, LLC - New
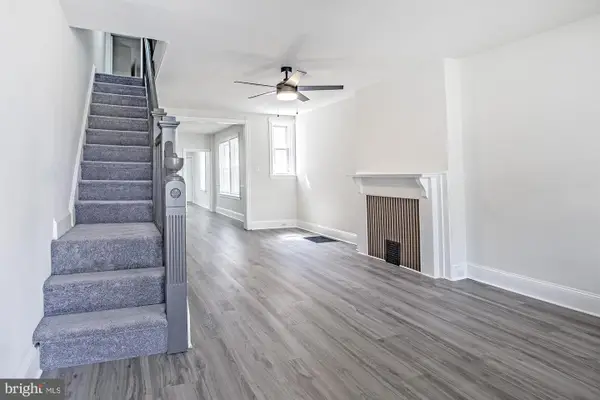 $159,900Active3 beds 1 baths1,100 sq. ft.
$159,900Active3 beds 1 baths1,100 sq. ft.116 Connell St, WILMINGTON, DE 19805
MLS# DENC2087722Listed by: PATTERSON-SCHWARTZ-HOCKESSIN - New
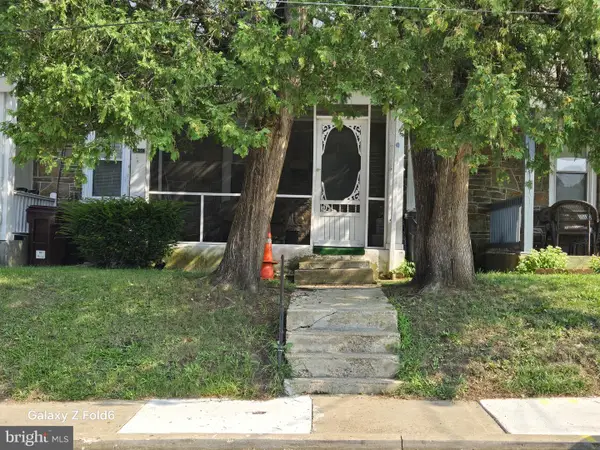 $199,900Active3 beds 1 baths1,375 sq. ft.
$199,900Active3 beds 1 baths1,375 sq. ft.2410 Monroe St, WILMINGTON, DE 19802
MLS# DENC2087710Listed by: PATTERSON-SCHWARTZ-HOCKESSIN - Coming SoonOpen Fri, 4 to 6pm
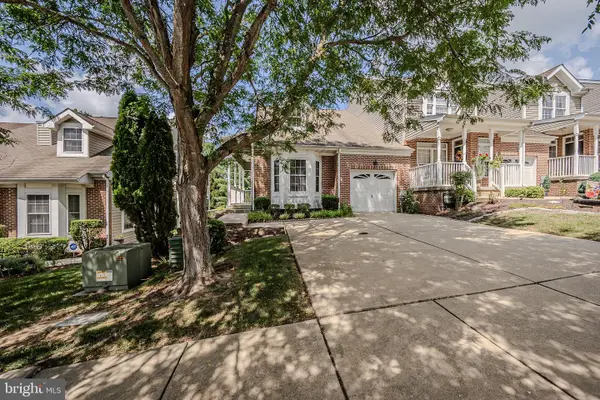 $479,900Coming Soon2 beds 4 baths
$479,900Coming Soon2 beds 4 baths608 Beaver Falls Pl, WILMINGTON, DE 19808
MLS# DENC2087714Listed by: PATTERSON-SCHWARTZ-HOCKESSIN - New
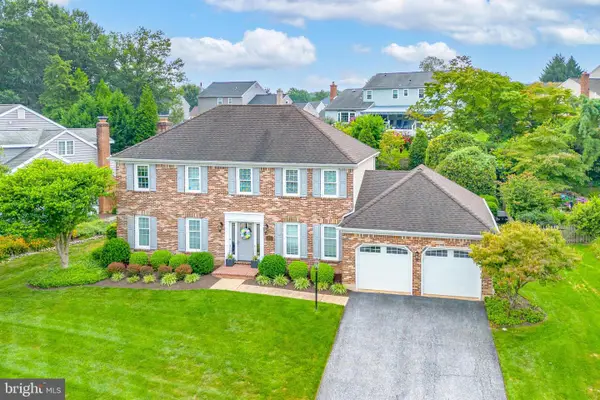 $574,900Active4 beds 3 baths2,425 sq. ft.
$574,900Active4 beds 3 baths2,425 sq. ft.209 Barberry Dr, WILMINGTON, DE 19808
MLS# DENC2087580Listed by: LONG & FOSTER REAL ESTATE, INC.
