1308 W Fifth St, Wilmington, DE 19805
Local realty services provided by:Better Homes and Gardens Real Estate Cassidon Realty
1308 W Fifth St,Wilmington, DE 19805
$230,000
- 3 Beds
- 2 Baths
- - sq. ft.
- Townhouse
- Sold
Listed by: daniel stein
Office: coldwell banker realty
MLS#:DENC2082110
Source:BRIGHTMLS
Sorry, we are unable to map this address
Price summary
- Price:$230,000
About this home
This home may qualify for the $15,000 City of Wilmington Grant making it little to no money out of pocket for qualified buyers!!
Welcome to 1308 W. 5th St.! Step onto the charming covered front porch and into this beautifully renovated home, where brightness and openness define the space.
The inviting living room features recessed lighting, dual ceiling fans, and a stylish shiplap mantle wall—an ideal spot for your TV. The LVP flooring flows seamlessly into the eat-in kitchen and dining area, you'll find an exquisite remodel featuring new shaker still cabinets, marble countertops, and stainless steel appliances, including a refrigerator, stove with over-range microwave, and dishwasher. Pendant lighting over the breakfast bar adds a touch of elegance, complementing the ceiling fan and recessed lighting.
Upstairs, new carpeting leads the way through the hallway and into the primary bedroom, which includes a ceiling fan and recessed lighting. Two additional generously sized bedrooms also feature ceiling fans with built-in lighting. The centralized, newly remodeled bathroom showcases marble flooring, a tiled tub/shower combo, a stylish vanity, and toilet.
The versatile basement offers additional living space with a walkout, perfect for a family room or game room. A convenient lower-level bathroom features LVP flooring, a shower, toilet, and vanity, while ample storage space completes this functional area.
Step outside to the fenced-in rear yard, where a deck off the kitchen provides the perfect spot for outdoor entertaining and relaxation.
With all these renovations a new roof was also installed in 2025, ensuring peace of mind and low maintenance living for years to come.
This stunning home combines modern upgrades with timeless charm—schedule your showing today!
Contact an agent
Home facts
- Year built:1900
- Listing ID #:DENC2082110
- Added:222 day(s) ago
- Updated:December 30, 2025 at 01:39 AM
Rooms and interior
- Bedrooms:3
- Total bathrooms:2
- Full bathrooms:2
Heating and cooling
- Cooling:Central A/C
- Heating:Forced Air, Natural Gas
Structure and exterior
- Roof:Flat, Pitched, Shingle
- Year built:1900
Schools
- High school:THOMAS MCKEAN
- Middle school:HENRY B. DU PONT
- Elementary school:EVAN G. SHORTLIDGE ACADEMY
Utilities
- Water:Public
- Sewer:Public Sewer
Finances and disclosures
- Price:$230,000
- Tax amount:$763 (2024)
New listings near 1308 W Fifth St
- New
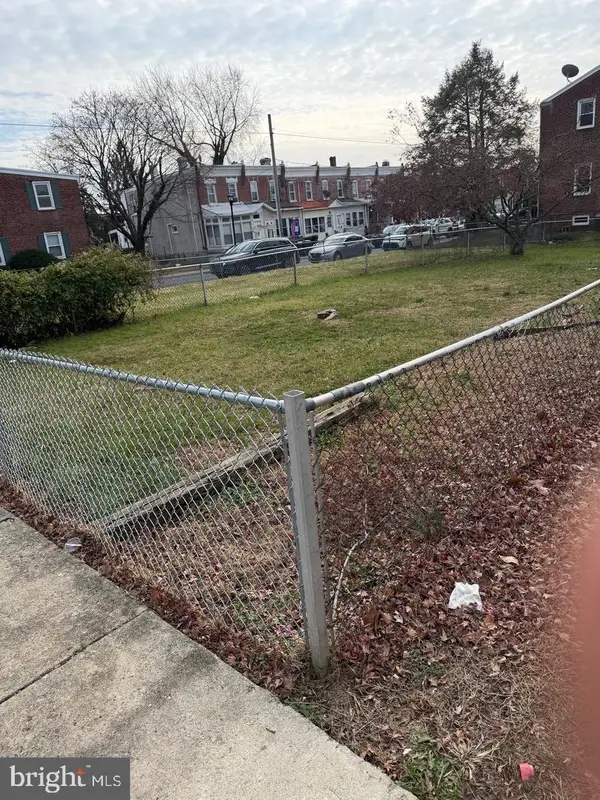 $50,000Active0.06 Acres
$50,000Active0.06 Acres2902 W 3rd St, WILMINGTON, DE 19805
MLS# DENC2094934Listed by: RE/MAX ASSOCIATES-HOCKESSIN - New
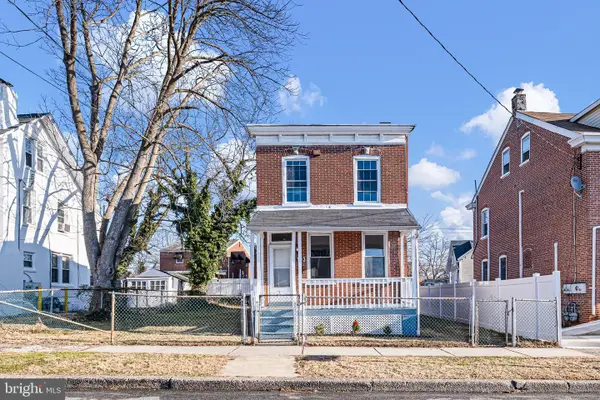 $269,900Active3 beds 2 baths1,300 sq. ft.
$269,900Active3 beds 2 baths1,300 sq. ft.103 E 35th St, WILMINGTON, DE 19802
MLS# DENC2094922Listed by: FSBO BROKER 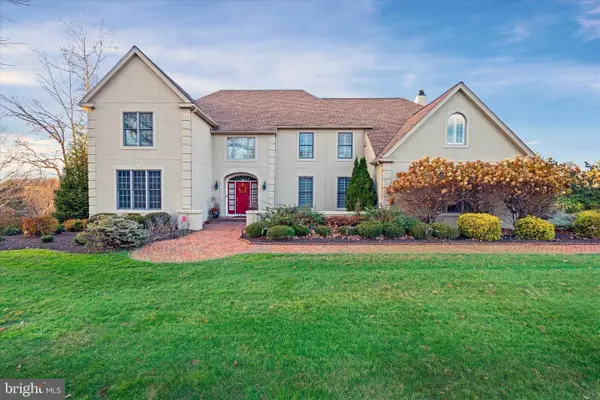 $1,499,900Pending-- beds -- baths7,000 sq. ft.
$1,499,900Pending-- beds -- baths7,000 sq. ft.3 N Pheasants Rdg N, WILMINGTON, DE 19807
MLS# DENC2094826Listed by: COMPASS- Coming SoonOpen Sat, 12 to 2pm
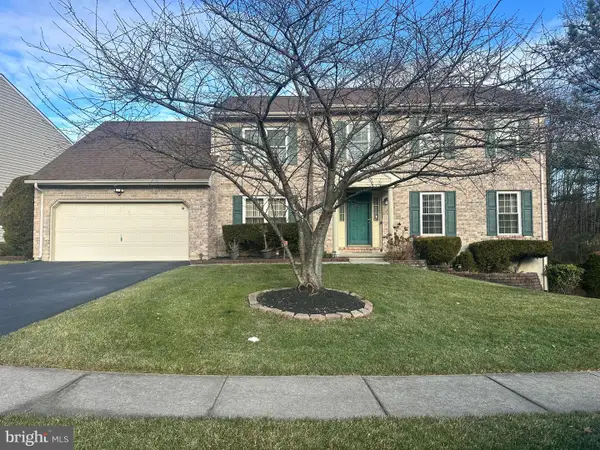 $660,000Coming Soon5 beds 4 baths
$660,000Coming Soon5 beds 4 baths920 Morningdale Dr, WILMINGTON, DE 19810
MLS# DENC2094810Listed by: BHHS FOX & ROACH - HOCKESSIN - Coming Soon
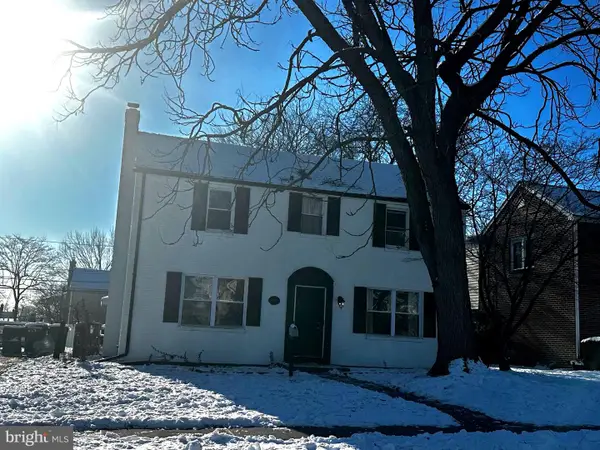 $420,000Coming Soon4 beds 3 baths
$420,000Coming Soon4 beds 3 baths244 Sandra Rd, WILMINGTON, DE 19803
MLS# DENC2094862Listed by: COLDWELL BANKER REALTY - New
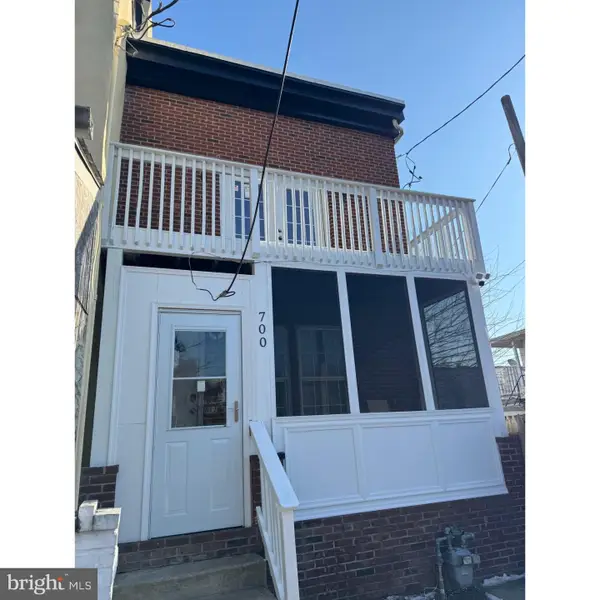 $249,900Active3 beds 3 baths1,600 sq. ft.
$249,900Active3 beds 3 baths1,600 sq. ft.700 N Adams St, WILMINGTON, DE 19801
MLS# DENC2094806Listed by: TESLA REALTY GROUP, LLC - New
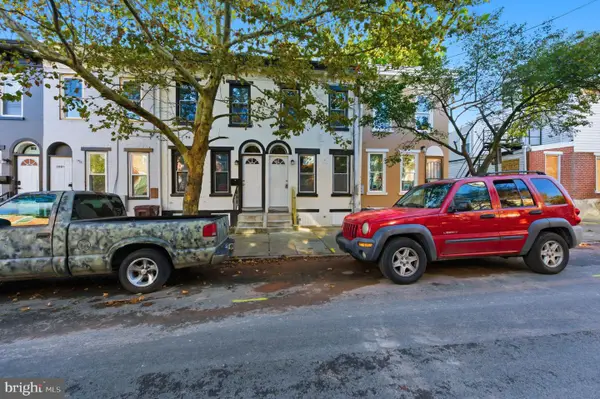 $159,000Active3 beds 2 baths1,100 sq. ft.
$159,000Active3 beds 2 baths1,100 sq. ft.1004 N Pine, WILMINGTON, DE 19801
MLS# DENC2094582Listed by: RE/MAX ASSOCIATES-WILMINGTON - Coming Soon
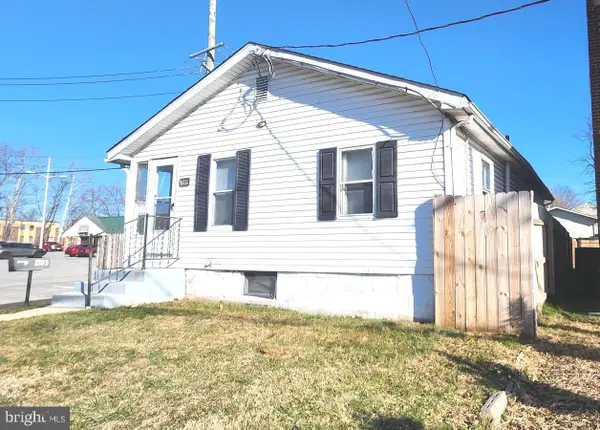 $299,900Coming Soon4 beds 2 baths
$299,900Coming Soon4 beds 2 baths1303 Newport Gap Pike, WILMINGTON, DE 19804
MLS# DENC2094786Listed by: RE/MAX ASSOCIATES - NEWARK - New
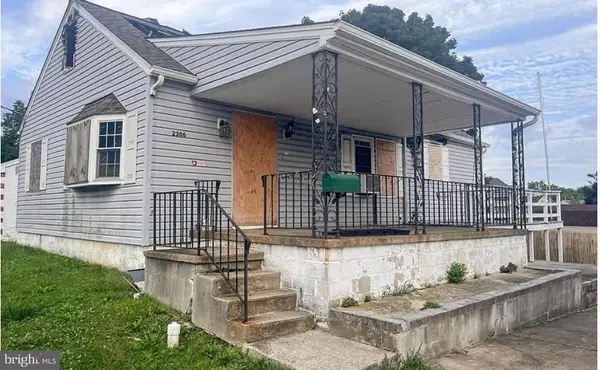 $229,000Active3 beds 2 baths2,200 sq. ft.
$229,000Active3 beds 2 baths2,200 sq. ft.2306 Faulkland Rd, WILMINGTON, DE 19805
MLS# DENC2094642Listed by: REAL BROKER, LLC 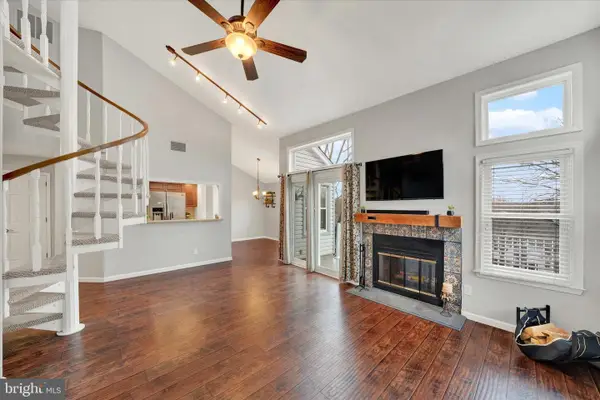 $275,000Pending2 beds 2 baths1,546 sq. ft.
$275,000Pending2 beds 2 baths1,546 sq. ft.4711 Birch Cir, WILMINGTON, DE 19808
MLS# DENC2094776Listed by: COLDWELL BANKER ROWLEY REALTORS
