1309 N Clayton St, Wilmington, DE 19806
Local realty services provided by:Better Homes and Gardens Real Estate Cassidon Realty
1309 N Clayton St,Wilmington, DE 19806
$400,000
- 2 Beds
- 2 Baths
- - sq. ft.
- Single family
- Sold
Listed by: robert a blackhurst
Office: compass
MLS#:DENC2091198
Source:BRIGHTMLS
Sorry, we are unable to map this address
Price summary
- Price:$400,000
About this home
Welcome to 1309 N Clayton Street, in the heart of ALWAYS IN DEMAND Forty Acres! This reimagined brick twin is was opened up and redesigned in the 1980's by the DuPont Company, and was used as housing for executives coming to town. Make your way up the brick porch and step inside. Upon entering the home you will be greeted with gleaming hardwood floors extending throughout the very open floorplan. Tall cathedral ceilings reaching to the second story with windows going all the way up allow for plenty of natural light. The kitchen is towards the rear of the home and is spacious and functional. The back yard offers a porch and ample space for city townhomes. There is also a fireplace and a power room on this level. Upstairs you will find a unique to trolley layout, as the cathedral ceilings extend through this level, making way for a mezzanine overlooking the living room. There is a large sitting room on this level that could easily be closed off and made into an additional generously sized bedroom. The main bedroom is spacious with his and her closets, and there is also second story laundry and a full bath on this level. Sliding glass doors lead you to a balcony. On the third story is an additional bedroom, with bonus space that could serve as an office or play room. There are also sliding glass doors on this level showing off your incredible view of the city. The basement is full and unfinished, offering high ceilings, updated electric, heatpump, a sump pump, and side yard access. Location, Location, Location! This home is walkable to everything in Trolley and Little Italy, including shops, dining, groceries, gyms, parks, trails, and more. This home is truly one of a kind, with some TLC to retore it to its former glory, it could be one of the crown jewels of Forty Acres. Schedule a tour today!
Contact an agent
Home facts
- Year built:1911
- Listing ID #:DENC2091198
- Added:135 day(s) ago
- Updated:February 26, 2026 at 02:46 AM
Rooms and interior
- Bedrooms:2
- Total bathrooms:2
- Full bathrooms:1
- Half bathrooms:1
Heating and cooling
- Cooling:Central A/C
- Heating:Electric, Heat Pump(s)
Structure and exterior
- Year built:1911
Utilities
- Water:Public
- Sewer:Public Sewer
Finances and disclosures
- Price:$400,000
- Tax amount:$6,055 (2025)
New listings near 1309 N Clayton St
- Coming Soon
 $200,000Coming Soon2 beds 2 baths
$200,000Coming Soon2 beds 2 baths1313 N Walnut St, WILMINGTON, DE 19801
MLS# DENC2097714Listed by: CENTURY 21 GOLD KEY-DOVER 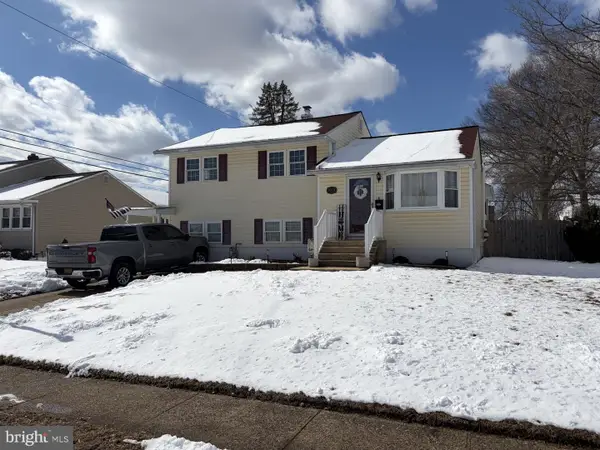 $370,000Pending3 beds 2 baths2,100 sq. ft.
$370,000Pending3 beds 2 baths2,100 sq. ft.1024 Gallery Rd, WILMINGTON, DE 19805
MLS# DENC2097718Listed by: PATTERSON-SCHWARTZ-HOCKESSIN- New
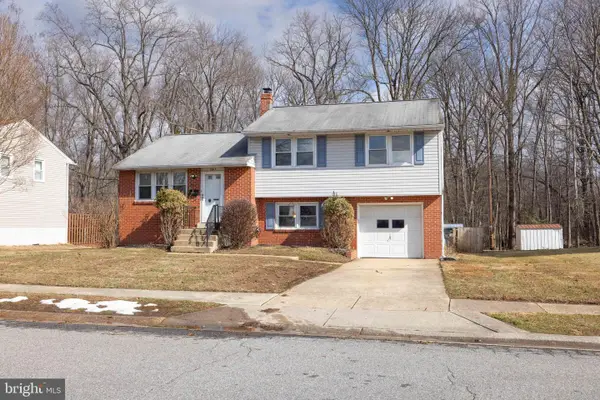 $349,900Active3 beds 2 baths1,350 sq. ft.
$349,900Active3 beds 2 baths1,350 sq. ft.2817 E Oakland Dr, WILMINGTON, DE 19808
MLS# DENC2097632Listed by: RE/MAX ELITE - New
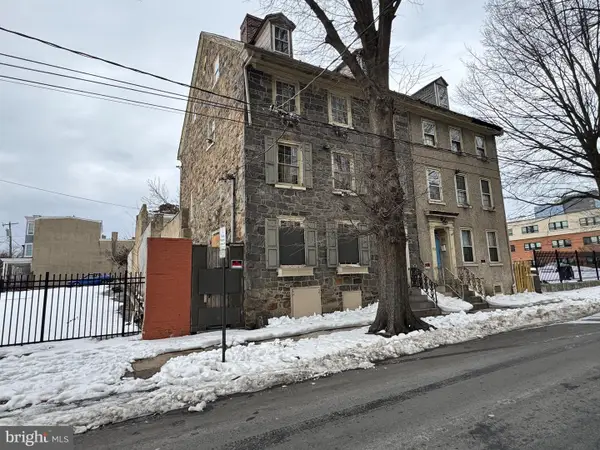 $499,900Active6 beds 3 baths3,700 sq. ft.
$499,900Active6 beds 3 baths3,700 sq. ft.701 N West St, WILMINGTON, DE 19801
MLS# DENC2097702Listed by: COMPASS - New
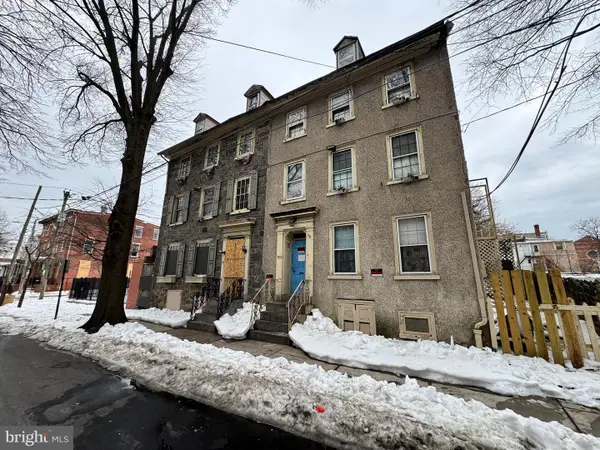 $499,900Active8 beds 4 baths3,150 sq. ft.
$499,900Active8 beds 4 baths3,150 sq. ft.703 N West St, WILMINGTON, DE 19801
MLS# DENC2097704Listed by: COMPASS - New
 $499,900Active7 beds -- baths3,150 sq. ft.
$499,900Active7 beds -- baths3,150 sq. ft.703 N West St, WILMINGTON, DE 19801
MLS# DENC2097724Listed by: COMPASS - New
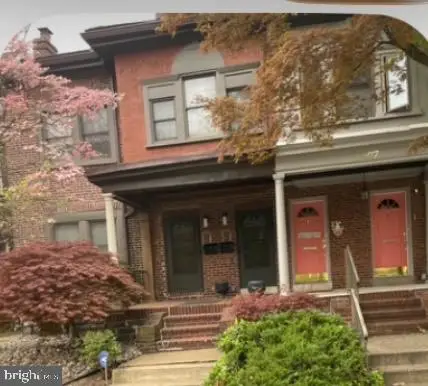 $390,000Active4 beds -- baths1,700 sq. ft.
$390,000Active4 beds -- baths1,700 sq. ft.505 N Rodney St, WILMINGTON, DE 19805
MLS# DENC2097622Listed by: TESLA REALTY GROUP, LLC - Coming Soon
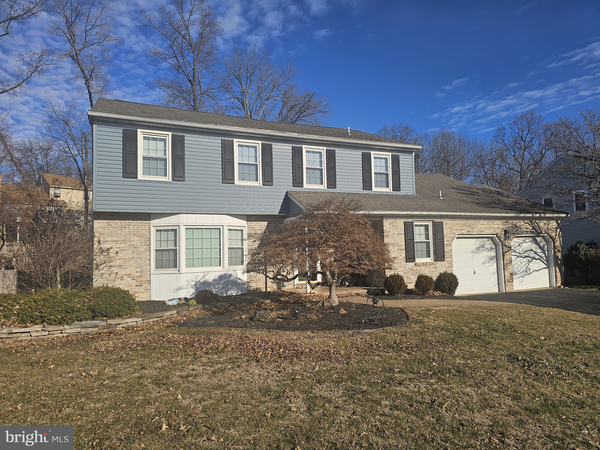 $569,900Coming Soon4 beds 3 baths
$569,900Coming Soon4 beds 3 baths222 Barberry Dr, WILMINGTON, DE 19808
MLS# DENC2097670Listed by: PATTERSON-SCHWARTZ - GREENVILLE - Coming SoonOpen Sat, 12 to 2pm
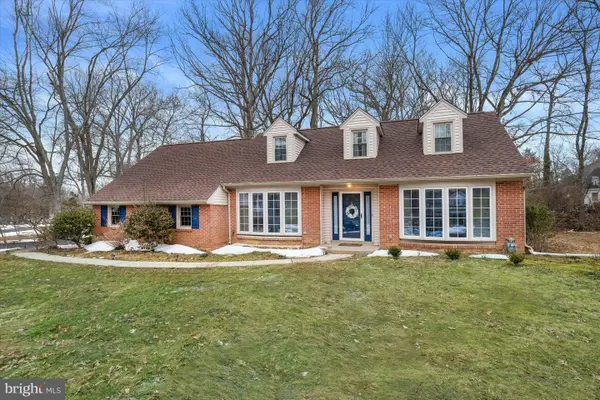 $650,000Coming Soon4 beds 3 baths
$650,000Coming Soon4 beds 3 baths1900 Old Wood Rd, WILMINGTON, DE 19810
MLS# DENC2097674Listed by: PATTERSON-SCHWARTZ-HOCKESSIN 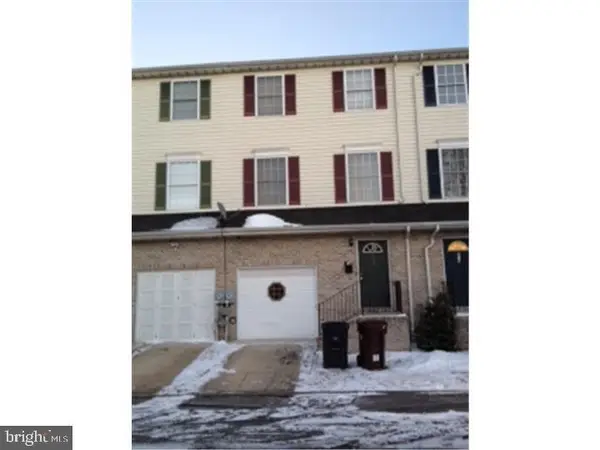 $260,000Pending4 beds 4 baths1,500 sq. ft.
$260,000Pending4 beds 4 baths1,500 sq. ft.408 S Claymont St, WILMINGTON, DE 19801
MLS# DENC2097664Listed by: EXP REALTY, LLC

