1401 Lakewood Dr, WILMINGTON, DE 19803
Local realty services provided by:Better Homes and Gardens Real Estate Maturo
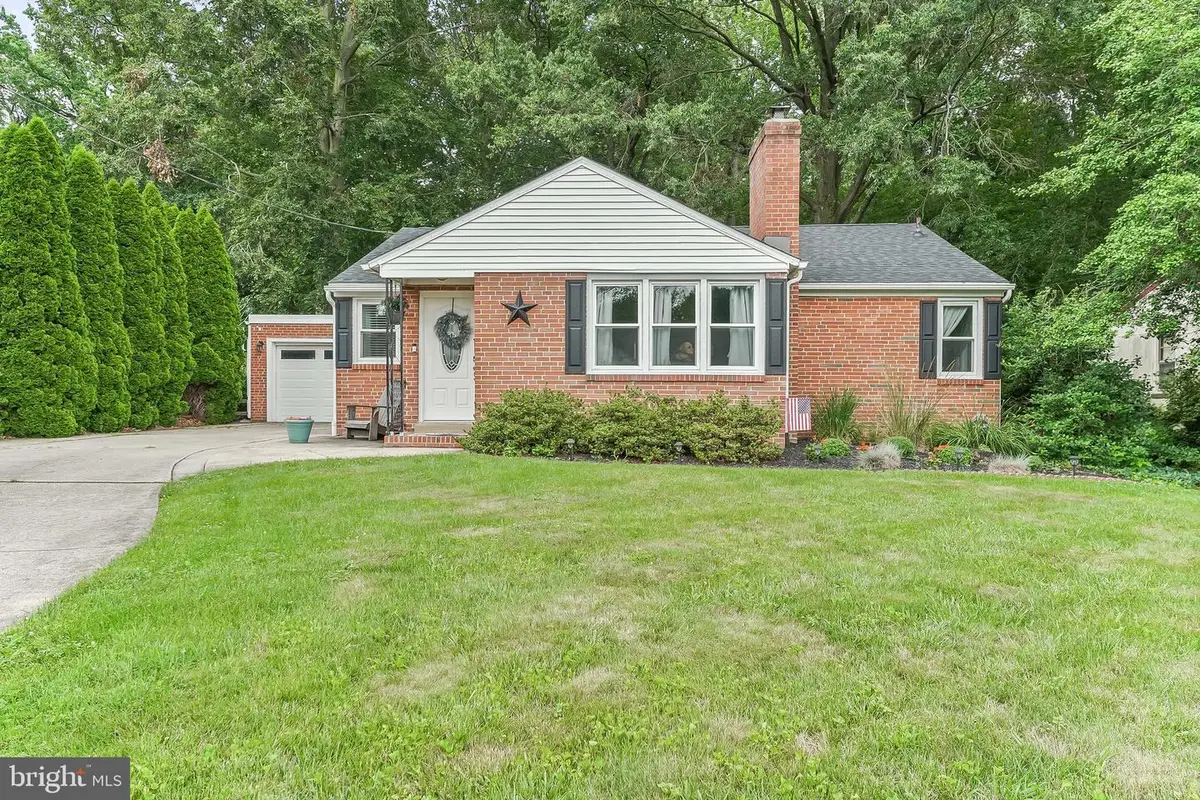
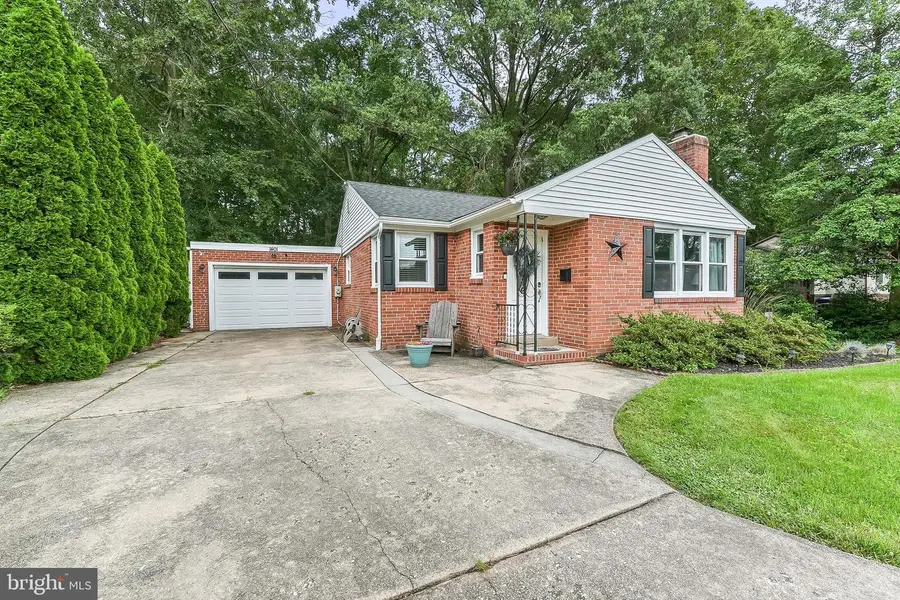
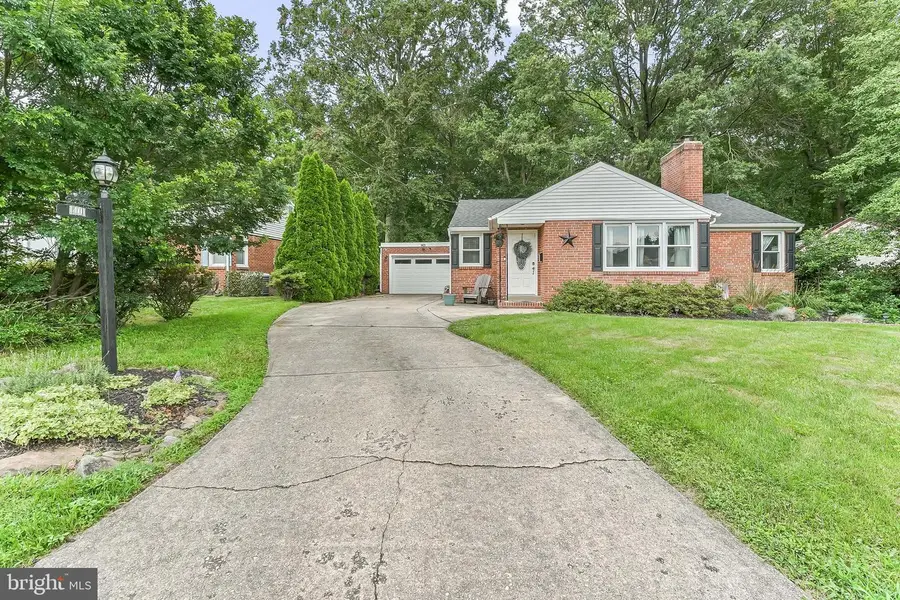
1401 Lakewood Dr,WILMINGTON, DE 19803
$425,000
- 3 Beds
- 2 Baths
- 2,200 sq. ft.
- Single family
- Pending
Listed by:adam v carro
Office:re/max associates-hockessin
MLS#:DENC2086020
Source:BRIGHTMLS
Price summary
- Price:$425,000
- Price per sq. ft.:$193.18
About this home
Welcome To Northwood! This well maintained ranch is something you will have to see for yourself! The oversized driveway gives plenty of space for multiple cars, your toys or while hosting others! As you enter the front door you are greeted by an open floor plan and the attention to detail is evident. A modern & clean look! Gorgeous flooring throughout the main living area, crown molding & recessed lighting. The living room has a wood burning fireplace that has been serviced every fall. The kitchen has been completely updated with cabinets, counters & appliances. Other updates include a new AC in 2020, new roof in 2022, hot water heater in 2023, replacement vinyls, full bath, half bath & laundry area. You can just move-in and call it home! Past the kitchen are the stairs to the fully finished basement which is almost the full footprint of the home! It also has a half bath and laundry area. The 2 other doors past the kitchen lead to the garage access and the covered patio. The patio is the perfect place to sit and enjoy the immense backyard and nature. You can sit out here is any weather. The roof covers you from all the wet elements while still allowing all the fresh air and breezes you could wish for. Don't forget to walk to the end of the fenced yard. You will see a gate that gives you access to the creek. The only question that's left is... Are you home yet? MULTIPLE OFFERS - SELLERS HAVE REQUESTED HIGHEST & BEST TOMORROW MONDAY 7/21/25 BY 4:00PM
Contact an agent
Home facts
- Year built:1956
- Listing Id #:DENC2086020
- Added:28 day(s) ago
- Updated:August 13, 2025 at 07:30 AM
Rooms and interior
- Bedrooms:3
- Total bathrooms:2
- Full bathrooms:1
- Half bathrooms:1
- Living area:2,200 sq. ft.
Heating and cooling
- Cooling:Central A/C
- Heating:Forced Air, Oil
Structure and exterior
- Roof:Architectural Shingle
- Year built:1956
- Building area:2,200 sq. ft.
- Lot area:0.25 Acres
Utilities
- Water:Public
- Sewer:Public Sewer
Finances and disclosures
- Price:$425,000
- Price per sq. ft.:$193.18
- Tax amount:$2,183 (2024)
New listings near 1401 Lakewood Dr
- New
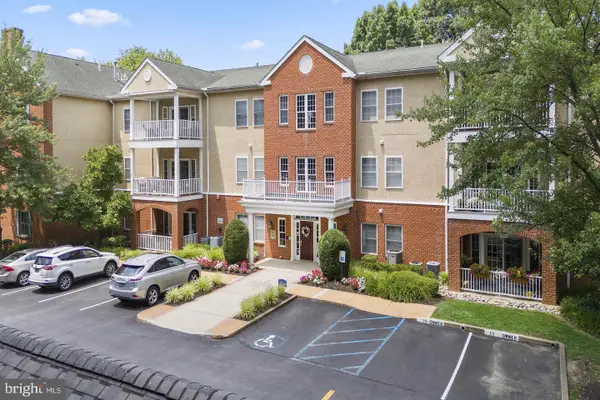 $369,900Active2 beds 2 baths1,296 sq. ft.
$369,900Active2 beds 2 baths1,296 sq. ft.1515 Rockland Rd #203, WILMINGTON, DE 19803
MLS# DENC2084976Listed by: BHHS FOX & ROACH-CONCORD - Coming Soon
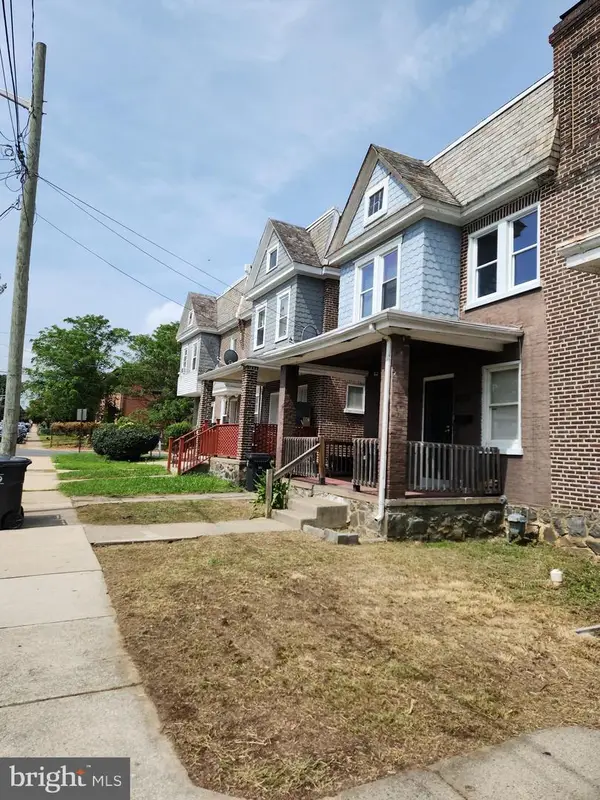 $225,000Coming Soon3 beds 2 baths
$225,000Coming Soon3 beds 2 baths2709 N Jefferson St, WILMINGTON, DE 19802
MLS# DENC2087648Listed by: ELM PROPERTIES - Coming Soon
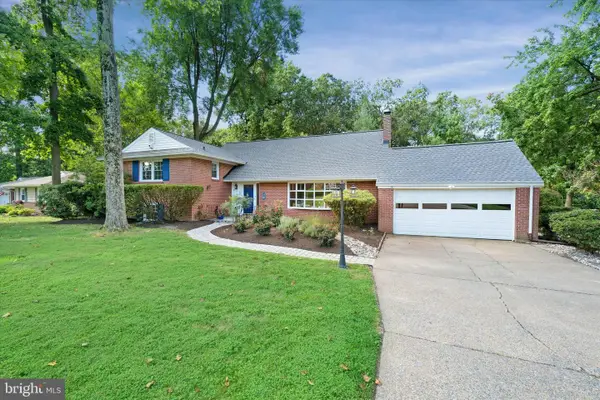 $619,900Coming Soon4 beds 3 baths
$619,900Coming Soon4 beds 3 baths902 Cranbrook Dr, WILMINGTON, DE 19803
MLS# DENC2087704Listed by: KELLER WILLIAMS REALTY WILMINGTON - New
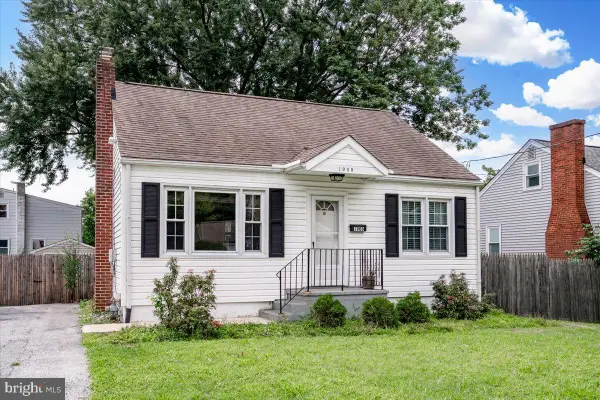 $300,000Active4 beds 1 baths1,050 sq. ft.
$300,000Active4 beds 1 baths1,050 sq. ft.1908 Harrison Ave, WILMINGTON, DE 19809
MLS# DENC2087642Listed by: LONG & FOSTER REAL ESTATE, INC. - New
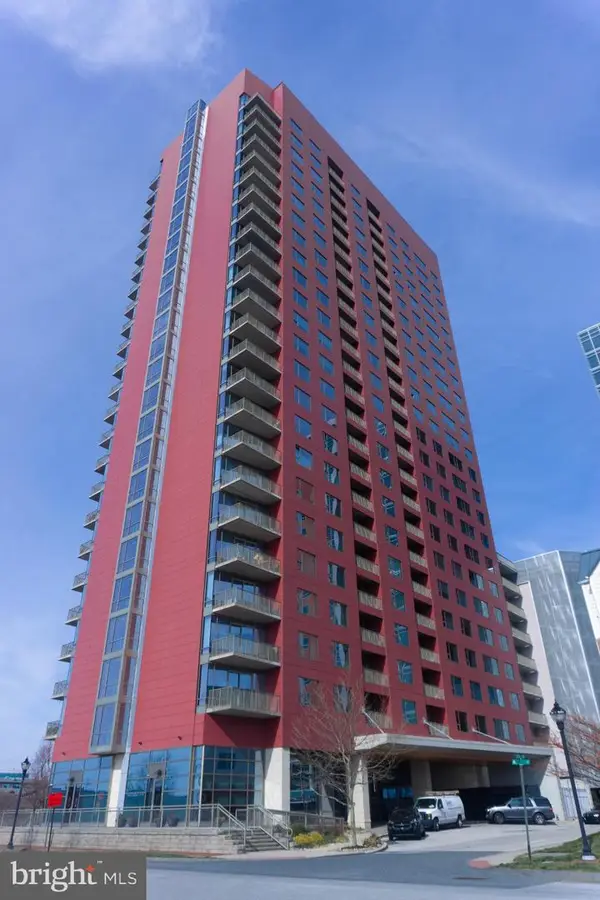 $249,900Active1 beds 1 baths1,000 sq. ft.
$249,900Active1 beds 1 baths1,000 sq. ft.105 Christina Dr #402, WILMINGTON, DE 19801
MLS# DENC2087724Listed by: EXP REALTY, LLC - New
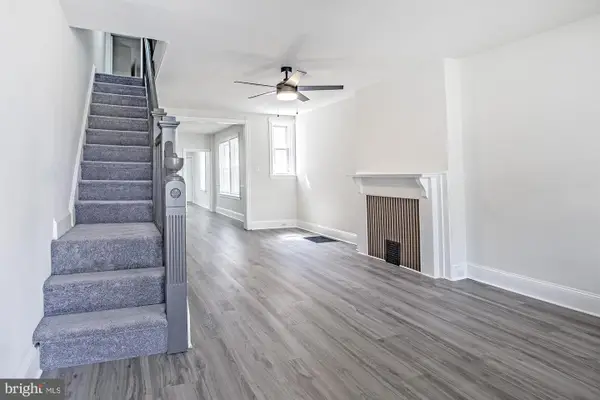 $159,900Active3 beds 1 baths1,100 sq. ft.
$159,900Active3 beds 1 baths1,100 sq. ft.116 Connell St, WILMINGTON, DE 19805
MLS# DENC2087722Listed by: PATTERSON-SCHWARTZ-HOCKESSIN - New
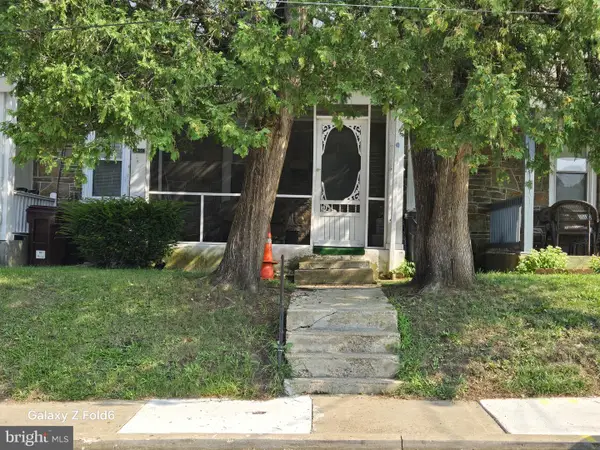 $199,900Active3 beds 1 baths1,375 sq. ft.
$199,900Active3 beds 1 baths1,375 sq. ft.2410 Monroe St, WILMINGTON, DE 19802
MLS# DENC2087710Listed by: PATTERSON-SCHWARTZ-HOCKESSIN - Coming SoonOpen Fri, 4 to 6pm
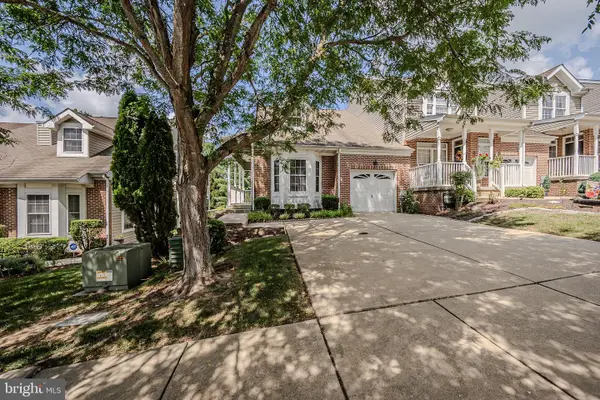 $479,900Coming Soon2 beds 4 baths
$479,900Coming Soon2 beds 4 baths608 Beaver Falls Pl, WILMINGTON, DE 19808
MLS# DENC2087714Listed by: PATTERSON-SCHWARTZ-HOCKESSIN - New
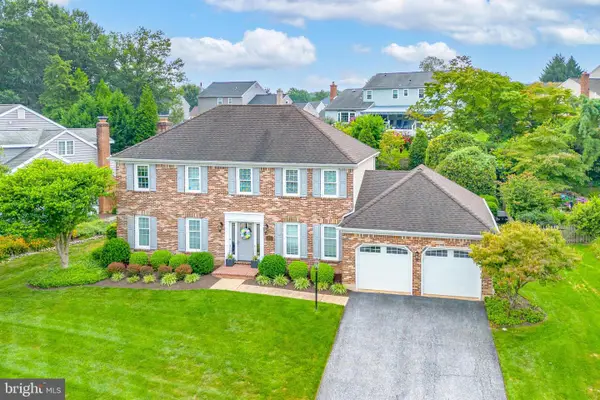 $574,900Active4 beds 3 baths2,425 sq. ft.
$574,900Active4 beds 3 baths2,425 sq. ft.209 Barberry Dr, WILMINGTON, DE 19808
MLS# DENC2087580Listed by: LONG & FOSTER REAL ESTATE, INC. - Open Sun, 12 to 3pmNew
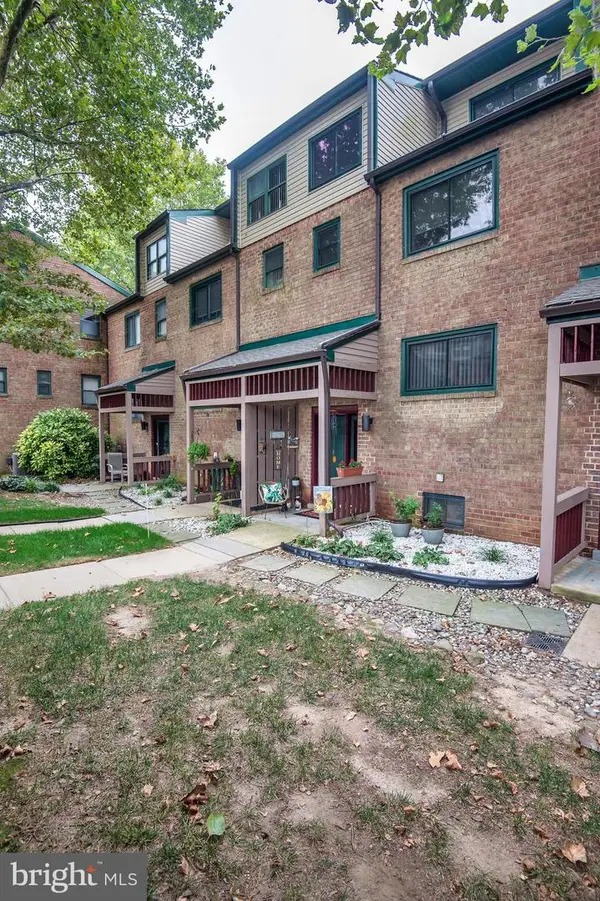 $259,900Active2 beds 3 baths2,200 sq. ft.
$259,900Active2 beds 3 baths2,200 sq. ft.6 Paladin Dr, WILMINGTON, DE 19802
MLS# DENC2087380Listed by: BHHS FOX & ROACH-CONCORD
