1406 Hamilton St, WILMINGTON, DE 19806
Local realty services provided by:Better Homes and Gardens Real Estate Maturo

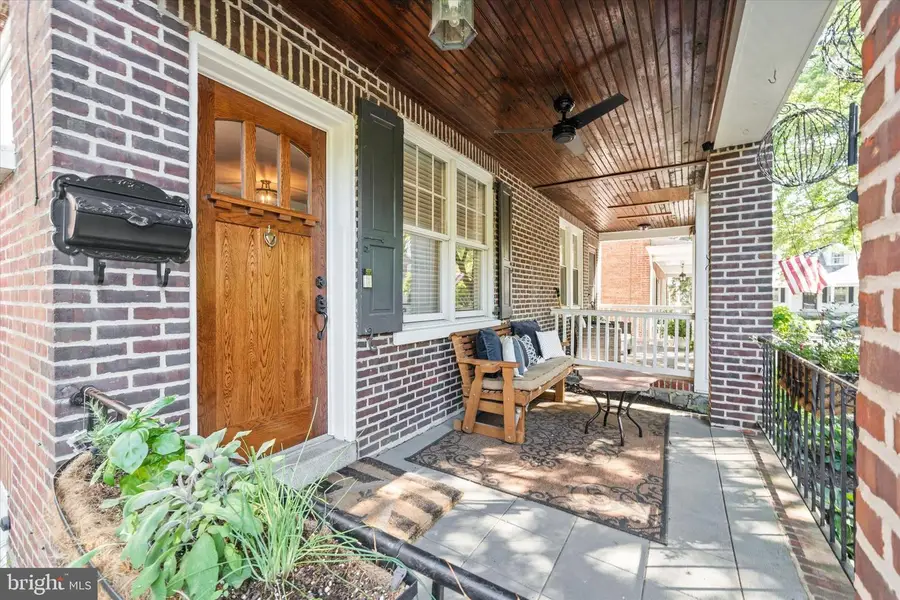
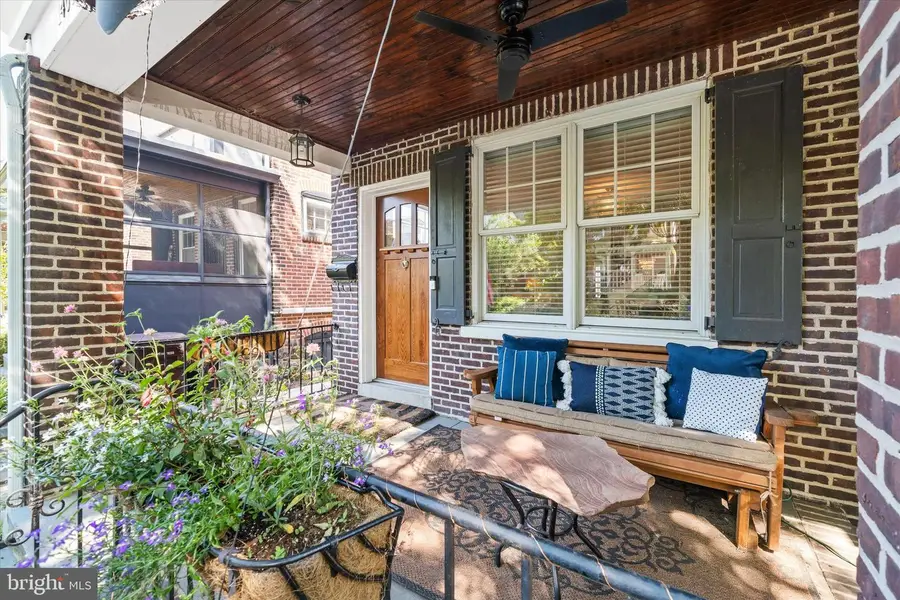
1406 Hamilton St,WILMINGTON, DE 19806
$550,000
- 3 Beds
- 3 Baths
- 2,000 sq. ft.
- Single family
- Pending
Listed by:heather guerke
Office:long & foster real estate, inc.
MLS#:DENC2083842
Source:BRIGHTMLS
Price summary
- Price:$550,000
- Price per sq. ft.:$275
About this home
**Showings to start at the OPEN HOUSE on Thursday, June 26th from 4PM-6PM!**Nestled on a serene, tree-lined street in a desirable Wilmington neighborhood, this charming 3-bedroom, 2.5-bath city twin beautifully combines the character of classic Highlands homes with modern amenities. The home features an open, contemporary eat-in kitchen and family room addition, complete with a cozy gas fireplace and a convenient powder room. The spacious master retreat boasts a vaulted ceiling, an exposed brick wall, and a luxurious private bathroom equipped with a walk-in shower, a claw-foot tub, double sinks and full laundry service.
Additional highlights include central air conditioning, hardwood floors throughout, recessed lighting, a wood-burning fireplace in the living room, built-in cabinetry, elegant wainscoting in the dining room, updated lighting fixtures, replacement windows, and an updated second-floor hall bath. The home also offers walk-up attic access, an abundance of natural light, and a full, dry basement for a home gym workshop or an abundance of extra storage.
Enjoy the welcoming front porch or relax on the rear paver patio while taking in the neighborhood ambiance. A rare bonus for city living is the detached garage located in the rear of the property - the perfect space for a home gym, workshop or hobby enthusiast! Experience the vibrant lifestyle of the Highlands, with easy walking access to Rockford Park, various area parks and playgrounds, the restaurants and shops of Trolley Square, the Delaware Art Museum, Woodlawn Library, and downtown Wilmington.
Contact an agent
Home facts
- Year built:1929
- Listing Id #:DENC2083842
- Added:50 day(s) ago
- Updated:August 13, 2025 at 07:30 AM
Rooms and interior
- Bedrooms:3
- Total bathrooms:3
- Full bathrooms:2
- Half bathrooms:1
- Living area:2,000 sq. ft.
Heating and cooling
- Cooling:Ceiling Fan(s), Central A/C
- Heating:Electric, Forced Air, Natural Gas
Structure and exterior
- Roof:Architectural Shingle
- Year built:1929
- Building area:2,000 sq. ft.
- Lot area:0.05 Acres
Utilities
- Water:Public
- Sewer:Public Sewer
Finances and disclosures
- Price:$550,000
- Price per sq. ft.:$275
- Tax amount:$3,539 (2024)
New listings near 1406 Hamilton St
- Coming Soon
 $695,000Coming Soon4 beds 4 baths
$695,000Coming Soon4 beds 4 baths18 Kendall Ct, WILMINGTON, DE 19803
MLS# DENC2086920Listed by: COMPASS - New
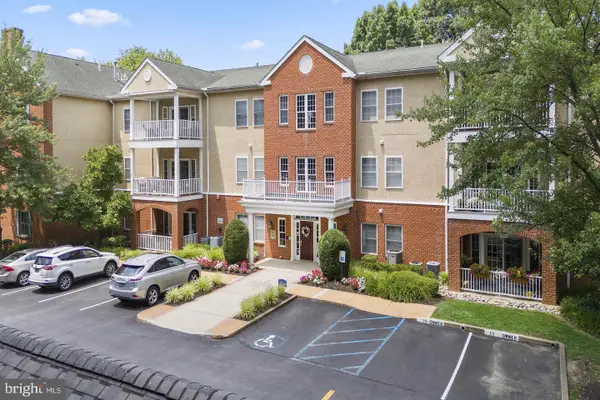 $369,900Active2 beds 2 baths1,296 sq. ft.
$369,900Active2 beds 2 baths1,296 sq. ft.1515 Rockland Rd #203, WILMINGTON, DE 19803
MLS# DENC2084976Listed by: BHHS FOX & ROACH-CONCORD - Coming Soon
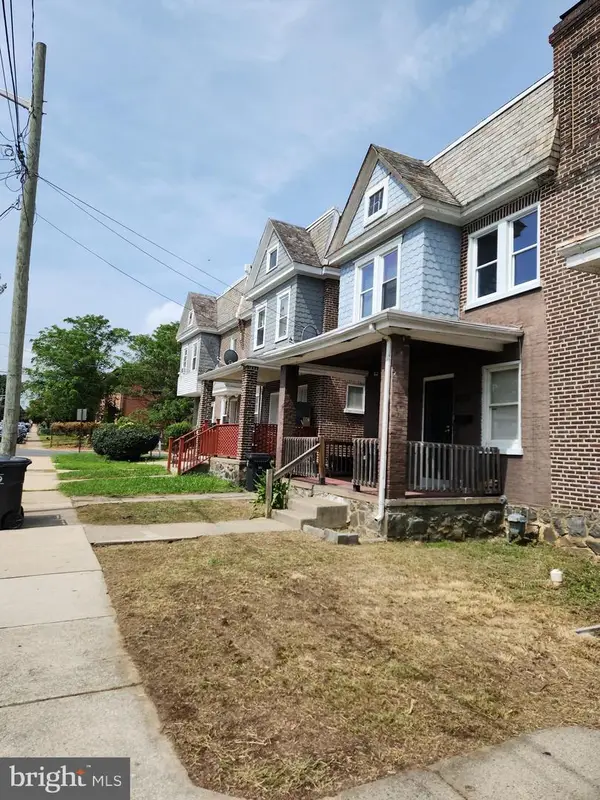 $225,000Coming Soon3 beds 2 baths
$225,000Coming Soon3 beds 2 baths2709 N Jefferson St, WILMINGTON, DE 19802
MLS# DENC2087648Listed by: ELM PROPERTIES - Coming Soon
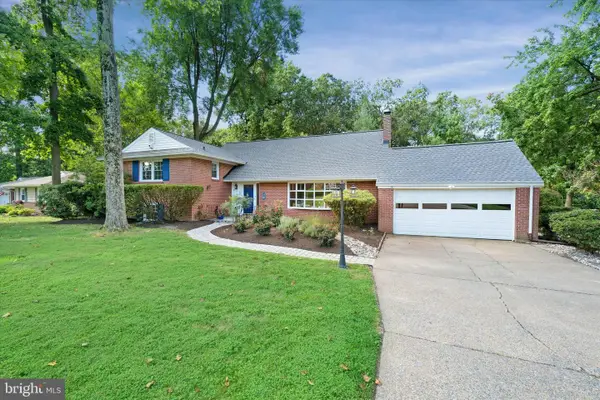 $619,900Coming Soon4 beds 3 baths
$619,900Coming Soon4 beds 3 baths902 Cranbrook Dr, WILMINGTON, DE 19803
MLS# DENC2087704Listed by: KELLER WILLIAMS REALTY WILMINGTON - New
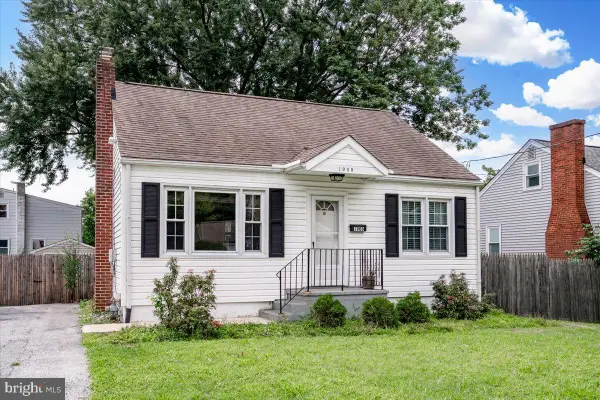 $300,000Active4 beds 1 baths1,050 sq. ft.
$300,000Active4 beds 1 baths1,050 sq. ft.1908 Harrison Ave, WILMINGTON, DE 19809
MLS# DENC2087642Listed by: LONG & FOSTER REAL ESTATE, INC. - New
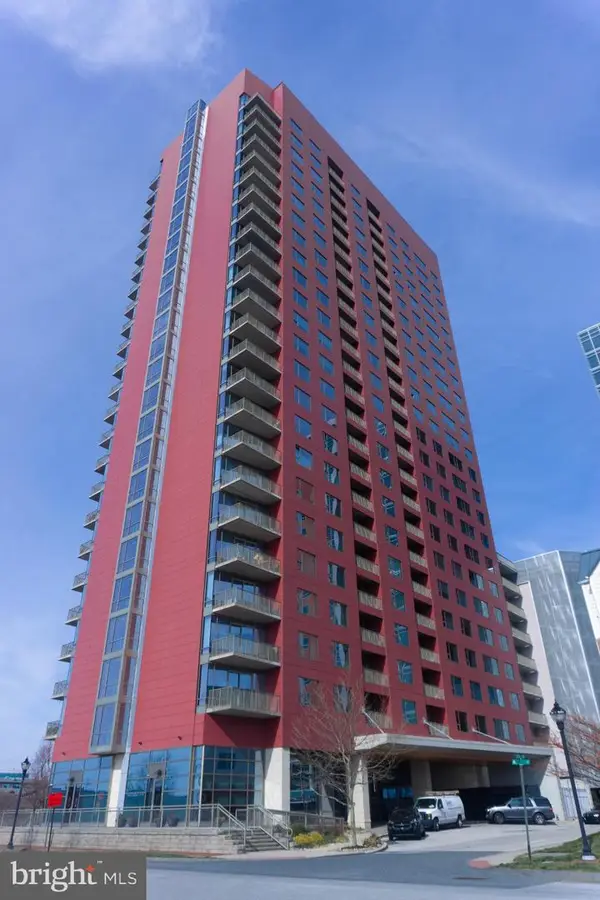 $249,900Active1 beds 1 baths1,000 sq. ft.
$249,900Active1 beds 1 baths1,000 sq. ft.105 Christina Dr #402, WILMINGTON, DE 19801
MLS# DENC2087724Listed by: EXP REALTY, LLC - New
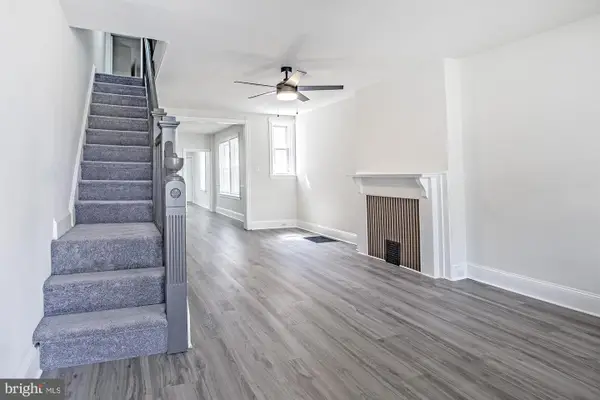 $159,900Active3 beds 1 baths1,100 sq. ft.
$159,900Active3 beds 1 baths1,100 sq. ft.116 Connell St, WILMINGTON, DE 19805
MLS# DENC2087722Listed by: PATTERSON-SCHWARTZ-HOCKESSIN - New
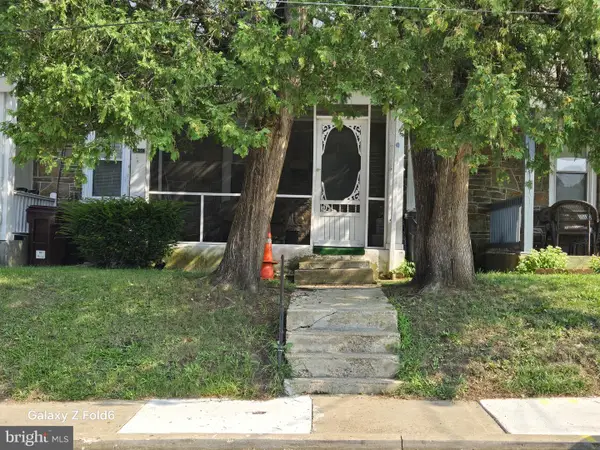 $199,900Active3 beds 1 baths1,375 sq. ft.
$199,900Active3 beds 1 baths1,375 sq. ft.2410 Monroe St, WILMINGTON, DE 19802
MLS# DENC2087710Listed by: PATTERSON-SCHWARTZ-HOCKESSIN - Coming SoonOpen Fri, 4 to 6pm
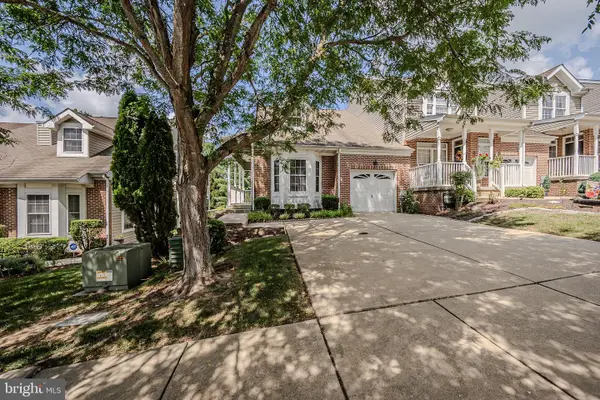 $479,900Coming Soon2 beds 4 baths
$479,900Coming Soon2 beds 4 baths608 Beaver Falls Pl, WILMINGTON, DE 19808
MLS# DENC2087714Listed by: PATTERSON-SCHWARTZ-HOCKESSIN - New
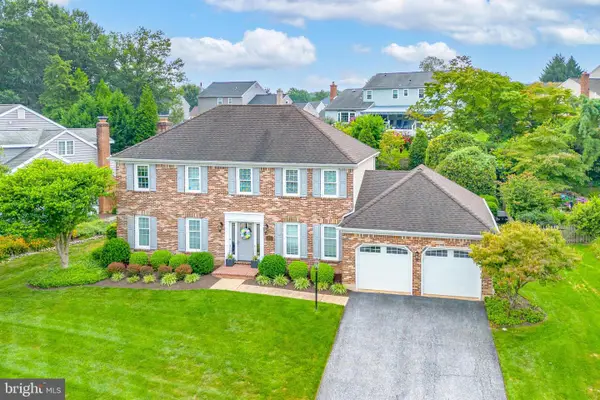 $574,900Active4 beds 3 baths2,425 sq. ft.
$574,900Active4 beds 3 baths2,425 sq. ft.209 Barberry Dr, WILMINGTON, DE 19808
MLS# DENC2087580Listed by: LONG & FOSTER REAL ESTATE, INC.
