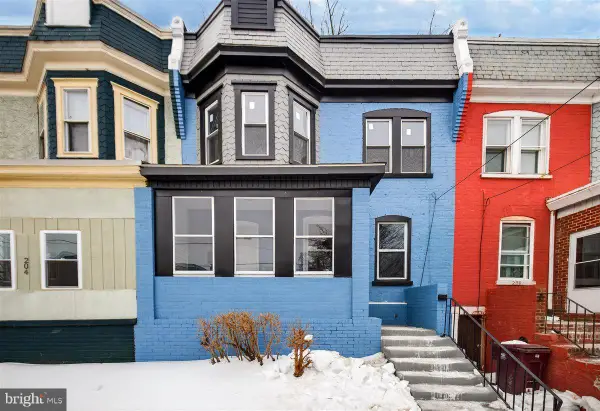1407 W 6th St, Wilmington, DE 19805
Local realty services provided by:Better Homes and Gardens Real Estate Cassidon Realty
Listed by: octavia williams
Office: century 21 gold key realty
MLS#:DENC2092640
Source:BRIGHTMLS
Price summary
- Price:$275,000
- Price per sq. ft.:$152.78
About this home
Welcome to 1407 W. 6th Street which is located in the historical district of Wilmington and located in the Red Clay Consolidated School District. Step onto the front porch that greets you with two glass antique wood front doors. The foyer leads you to the adjoined living room. The dining room with a corner cabinet can be used to hold fine China and the size of the dining room is large enough for a table that seats 12 people for holiday gatherings. Unique to this house is the walk-in pantry located in the kitchen and as you go to the backyard, there is a utility room to hold all outside essentials. Enjoy the newly installed deck in the fenced backyard for spring and summer outdoor cooking. On the upper level there are 3 sizable bedrooms, one of which leads to the upper porch that overlooks the backyard. Continued from the upper level go up the steps to the third level with 2 additional bedrooms that expand the living space of this beautiful home. Rounding off the third floor is the front bedroom that has a window seat for additional storage. Each bedroom has a ceiling fan. The details of the classic old world wood trim throughout the home highlights the era in which this historic home was built. Original hardwood flooring is laid throughout the entire home. The home is large to be able to add another full bathroom or a powder room. This home is in walking distance to St. Francis Hospital, Padua Academy, Ursuline Academy and the Whist Club. Surrounded by family-owned businesses and recreational gatherings. Close to the major highways and byways with easy access to Pennsylvania, New Jersey, New York and the DMV.
**The property is located in a Trustees Track District and has exterior historical character defining elements that look like flowers at the top of the house below the third level windows.**
Contact an agent
Home facts
- Year built:1920
- Listing ID #:DENC2092640
- Added:99 day(s) ago
- Updated:February 11, 2026 at 02:38 PM
Rooms and interior
- Bedrooms:5
- Total bathrooms:1
- Full bathrooms:1
- Living area:1,800 sq. ft.
Heating and cooling
- Heating:Oil, Radiator
Structure and exterior
- Year built:1920
- Building area:1,800 sq. ft.
- Lot area:0.06 Acres
Schools
- High school:ALEXIS I. DUPONT
- Middle school:ALEXIS I. DU PONT
- Elementary school:SHORTLIDGE
Utilities
- Water:Public
- Sewer:Public Sewer
Finances and disclosures
- Price:$275,000
- Price per sq. ft.:$152.78
- Tax amount:$3,015 (2025)
New listings near 1407 W 6th St
- New
 $215,000Active-- beds -- baths840 sq. ft.
$215,000Active-- beds -- baths840 sq. ft.2016 Naamans Rd #d2, WILMINGTON, DE 19810
MLS# DENC2097060Listed by: COMPASS - Open Sun, 1 to 3pmNew
 $139,900Active1 beds 1 baths750 sq. ft.
$139,900Active1 beds 1 baths750 sq. ft.1401 Pennsylvania Ave #208, WILMINGTON, DE 19806
MLS# DENC2096428Listed by: COMPASS - Open Sun, 1 to 3pmNew
 $474,900Active4 beds 3 baths2,501 sq. ft.
$474,900Active4 beds 3 baths2,501 sq. ft.10 Nancy Rd, WILMINGTON, DE 19809
MLS# DENC2096814Listed by: EXP REALTY, LLC - Coming Soon
 $274,900Coming Soon3 beds 4 baths
$274,900Coming Soon3 beds 4 baths24 W Mccaulley Ct, WILMINGTON, DE 19801
MLS# DENC2096982Listed by: COMPASS - New
 $689,000Active4 beds 3 baths2,689 sq. ft.
$689,000Active4 beds 3 baths2,689 sq. ft.109 Oxford Pl, WILMINGTON, DE 19803
MLS# DENC2096994Listed by: LONG & FOSTER REAL ESTATE, INC. - New
 $220,000Active3 beds 2 baths1,250 sq. ft.
$220,000Active3 beds 2 baths1,250 sq. ft.206 W 26th St, WILMINGTON, DE 19802
MLS# DENC2097020Listed by: CROWN HOMES REAL ESTATE - New
 $749,000Active4 beds 3 baths3,375 sq. ft.
$749,000Active4 beds 3 baths3,375 sq. ft.5 Birch Knoll Road, WILMINGTON, DE 19810
MLS# DENC2097042Listed by: PATTERSON-SCHWARTZ-HOCKESSIN - New
 $275,000Active2 beds 2 baths1,350 sq. ft.
$275,000Active2 beds 2 baths1,350 sq. ft.1713 N West St, WILMINGTON, DE 19802
MLS# DENC2096942Listed by: HOUSE OF REAL ESTATE - New
 $200,000Active2 beds -- baths
$200,000Active2 beds -- baths302 E 11th St, WILMINGTON, DE 19801
MLS# DENC2096162Listed by: RIGHT COAST REALTY LLC - New
 $295,000Active3 beds 1 baths1,050 sq. ft.
$295,000Active3 beds 1 baths1,050 sq. ft.420 Geddes St, WILMINGTON, DE 19805
MLS# DENC2097014Listed by: EXP REALTY, LLC

