1502 Bedford Rd, WILMINGTON, DE 19803
Local realty services provided by:Better Homes and Gardens Real Estate GSA Realty
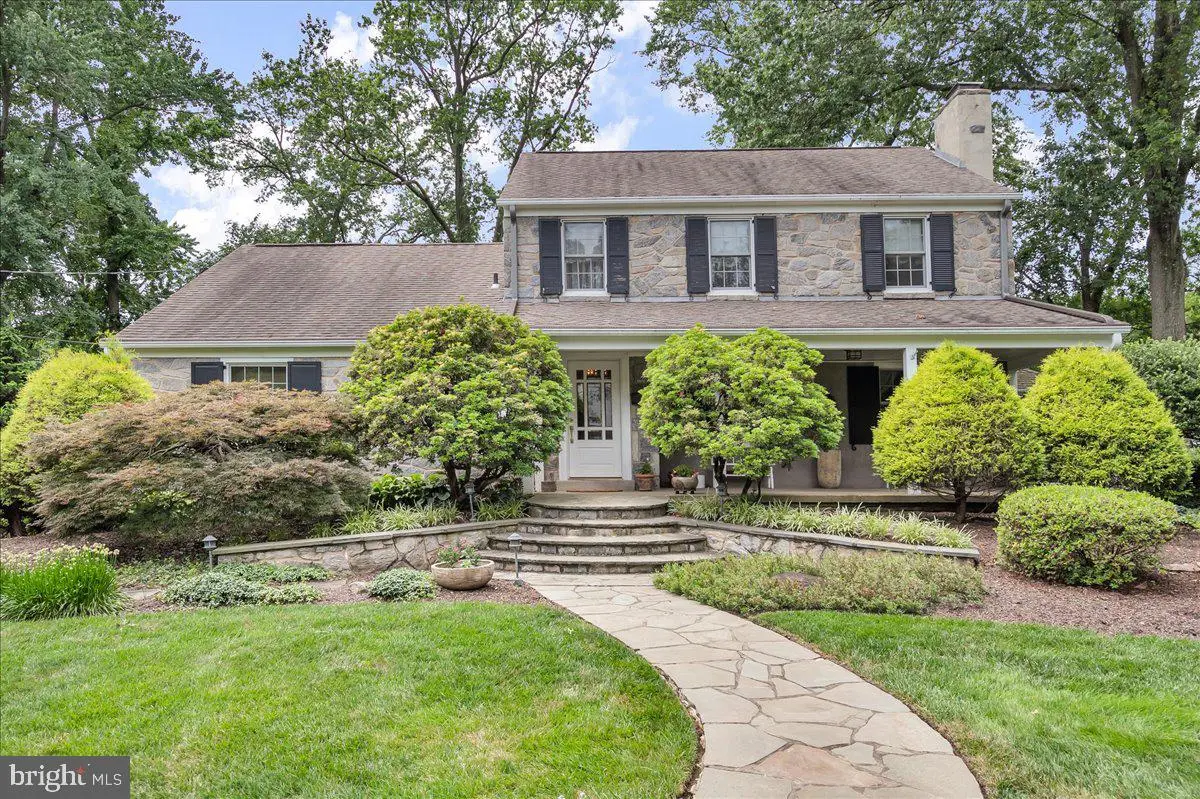
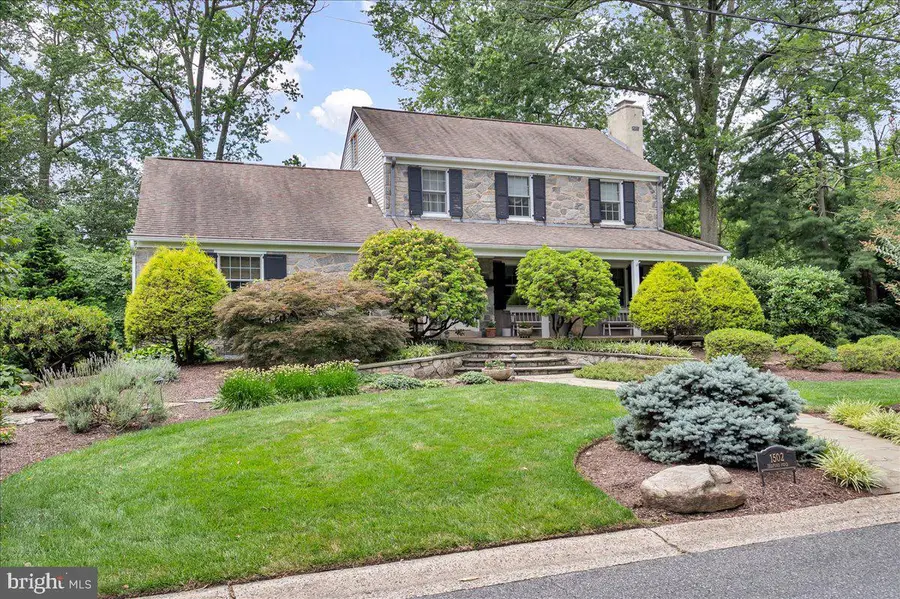
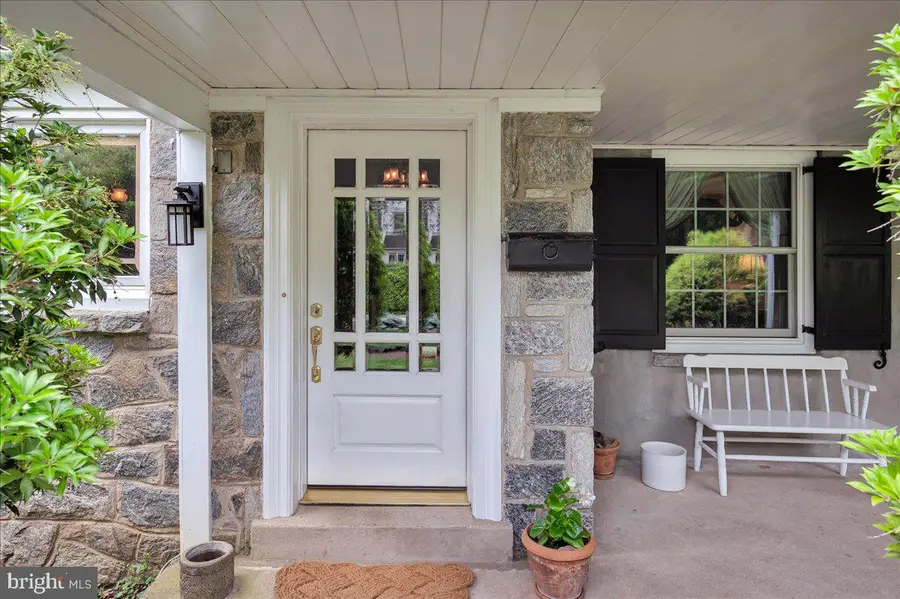
1502 Bedford Rd,WILMINGTON, DE 19803
$805,000
- 3 Beds
- 3 Baths
- 3,175 sq. ft.
- Single family
- Pending
Listed by:edward t mcavinue
Office:long & foster real estate, inc.
MLS#:DENC2086184
Source:BRIGHTMLS
Price summary
- Price:$805,000
- Price per sq. ft.:$253.54
About this home
Welcome to 1502 Bedford Road, an elegant two-story residence in the coveted Deerhurst neighborhood. Set on a spacious lot, this home stands out as one of the area’s larger properties, boasting mature, meticulously maintained landscaping that enhances its timeless charm. The current owners have completely updated the house over the past 17 years, including a completely renovated, gorgeous designer kitchen, a master bath with California closets, a home office on the main floor, and recently installed Anderson windows. Upon entering the house, you are greeted with handsome wainscotting & beautiful hardwood floors throughout this home. Enter the spacious Living Room, located off to the right of the foyer, featuring a working wood-burning fireplace and custom silk curtains, along with crown molding that adds charm to this room. The Dining Room is next on our tour. It features crown and chair molding, paired windows, and an open view of the porch, which is great for afternoon tea with a spectacular, calming view of the entire side yard. The Kitchen is next to the Dining Room with three entrances, making it a central part of the home. The designer kitchen was completely remodeled in 2011, featuring granite countertops, soft-close Omega shelves and cabinets, a five-burner vented gas Wolf cooktop, a built-in KitchenAid oven/microwave, reverse osmosis, and two bay windows that add brilliant southern light, perfect for flowers to lift your spirits. All Kitchen Aid appliances are stainless, plus a nice wine rack to store your dinner selections. A small, cute deck off the Kitchen, inspiring a potted flower/herb garden, is the perfect place to enjoy morning coffee. The Family Room/library connects to the Kitchen, the Front Foyer, and the Office, making it central to all your activities. The Family Room has a gas fireplace, crown molding, four new Anderson windows, a wall-to-wall wool carpet, and lovely Hunter wooden shades. The bookcases will remain, so bring all your reading materials and photographs to embellish this great family area. The Office is the last room on this main floor with its French doors connecting it to the Family Room. The Office is an excellent space for the work-at-home professional, with hardwood floors, and crown molding. The Office has two Hunter wooden shaded windows and can also be accessed from the Front Foyer. There is a Powder Room to round out the first floor, located off the Front Foyer. The first-floor layout connects all the rooms in a unique, shared way that fosters a natural flow, bringing people together. Going to the second floor, the Main Bedroom is right down the hallway. As you enter this bright and spacious room, you will find hardwood floors, crown molding, Pella windows, and custom designer silk drapes. There is a very well-appointed En Suite. A pocket door separates the two spaces. The En Suite has a walk-in glass shower, ceramic floors, bright lighting throughout, and a remarkable, premium California Closet. The closet offers changeable shelving, cabinets, and hanging options from California Closets. There are two additional bedrooms on this floor, both with hardwood floors, and each is a very good-sized room. The Hall Bathroom features a remodeled shower stall, a jetted tub, a pedestal sink, and ceramic floors. The basement is a large, L-shaped room with tall ceilings, an outside ground-level entrance, two full-size windows, and a clean epoxy floor. The laundry is located on this level, along with an inside entrance to the garage, which is particularly convenient on rainy or snowy days. Pull into the garage, and you are inside the house. The grounds on this property have mature landscaping, ten newly planted Cryptomeria evergreen trees in the backyard, stone and wood walkways, manicured grass, a creek along the stone-walled backside of the of the more recent updates include the furnace (2022), air conditioning (2023), a new driveway (2024), and a double washtub in the basement (2025).
Contact an agent
Home facts
- Year built:1950
- Listing Id #:DENC2086184
- Added:22 day(s) ago
- Updated:August 15, 2025 at 07:30 AM
Rooms and interior
- Bedrooms:3
- Total bathrooms:3
- Full bathrooms:2
- Half bathrooms:1
- Living area:3,175 sq. ft.
Heating and cooling
- Cooling:Central A/C
- Heating:Forced Air, Natural Gas
Structure and exterior
- Roof:Asphalt
- Year built:1950
- Building area:3,175 sq. ft.
- Lot area:0.6 Acres
Schools
- High school:BRANDYWINE
- Middle school:SPRINGER
- Elementary school:LOMBARDY
Utilities
- Water:Public
- Sewer:Public Sewer
Finances and disclosures
- Price:$805,000
- Price per sq. ft.:$253.54
- Tax amount:$4,495 (2024)
New listings near 1502 Bedford Rd
- New
 $200,000Active3 beds 1 baths1,025 sq. ft.
$200,000Active3 beds 1 baths1,025 sq. ft.1315 Maple Ave, WILMINGTON, DE 19805
MLS# DENC2087730Listed by: RE/MAX ASSOCIATES-HOCKESSIN - Coming SoonOpen Sun, 1 to 3pm
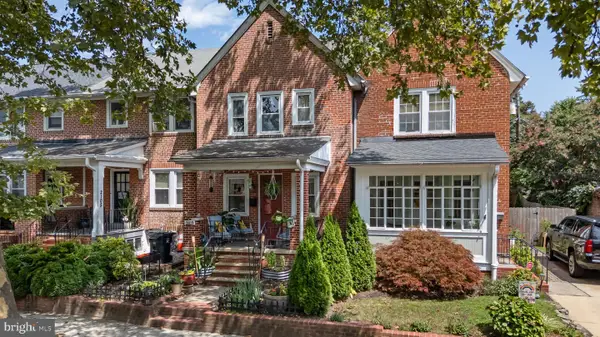 $269,900Coming Soon3 beds 1 baths
$269,900Coming Soon3 beds 1 baths2103 Gilles St, WILMINGTON, DE 19805
MLS# DENC2087734Listed by: CENTURY 21 GOLD KEY REALTY - New
 $695,000Active4 beds 4 baths3,400 sq. ft.
$695,000Active4 beds 4 baths3,400 sq. ft.18 Kendall Ct, WILMINGTON, DE 19803
MLS# DENC2086920Listed by: COMPASS - New
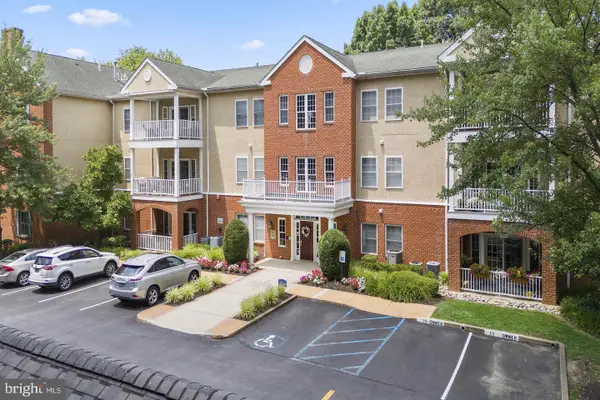 $369,900Active2 beds 2 baths1,296 sq. ft.
$369,900Active2 beds 2 baths1,296 sq. ft.1515 Rockland Rd #203, WILMINGTON, DE 19803
MLS# DENC2084976Listed by: BHHS FOX & ROACH-CONCORD - Coming Soon
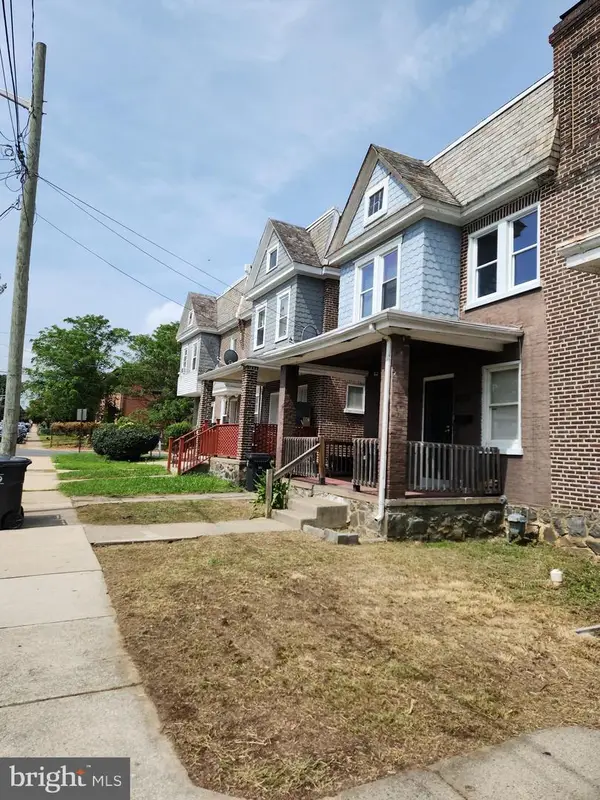 $225,000Coming Soon3 beds 2 baths
$225,000Coming Soon3 beds 2 baths2709 N Jefferson St, WILMINGTON, DE 19802
MLS# DENC2087648Listed by: ELM PROPERTIES - Coming Soon
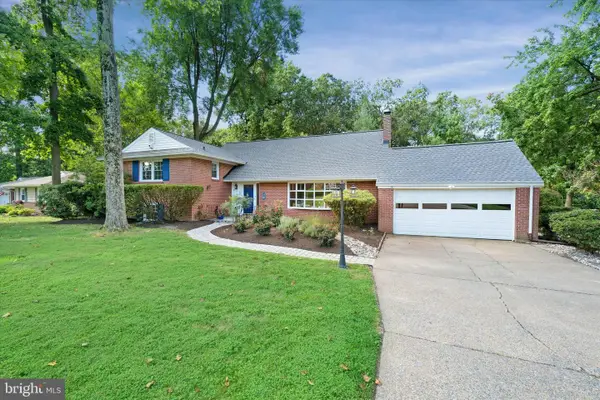 $619,900Coming Soon4 beds 4 baths
$619,900Coming Soon4 beds 4 baths902 Cranbrook Dr, WILMINGTON, DE 19803
MLS# DENC2087704Listed by: KELLER WILLIAMS REALTY WILMINGTON - New
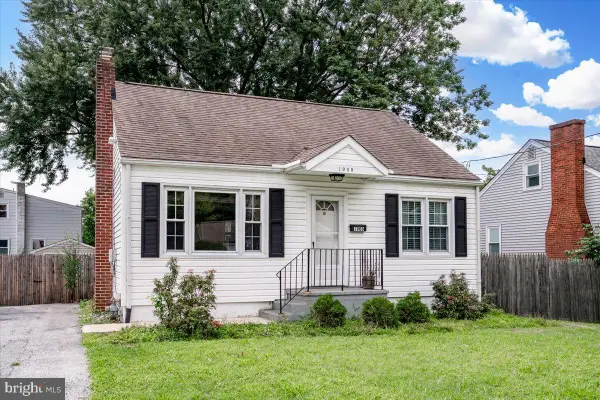 $300,000Active4 beds 1 baths1,050 sq. ft.
$300,000Active4 beds 1 baths1,050 sq. ft.1908 Harrison Ave, WILMINGTON, DE 19809
MLS# DENC2087642Listed by: LONG & FOSTER REAL ESTATE, INC. - New
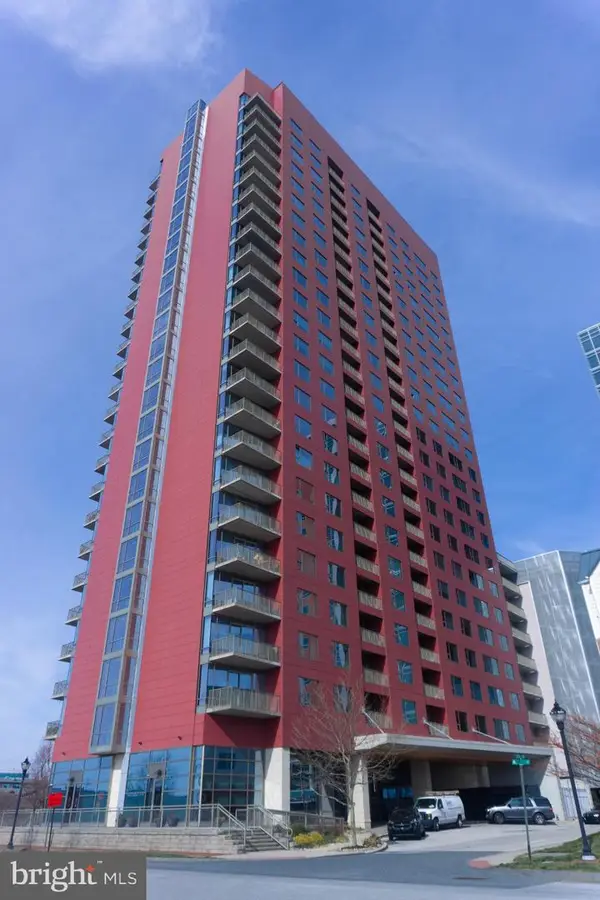 $249,900Active1 beds 1 baths1,000 sq. ft.
$249,900Active1 beds 1 baths1,000 sq. ft.105 Christina Dr #402, WILMINGTON, DE 19801
MLS# DENC2087724Listed by: EXP REALTY, LLC - New
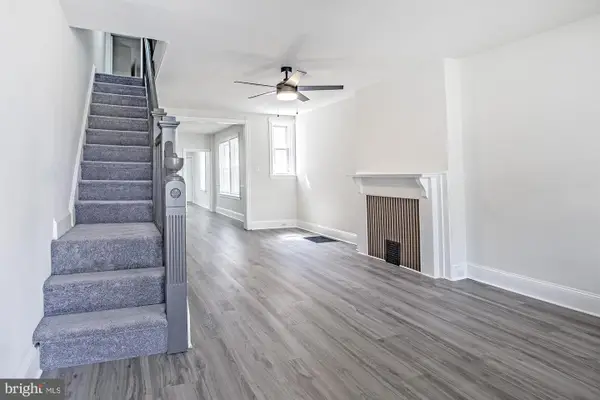 $159,900Active3 beds 1 baths1,100 sq. ft.
$159,900Active3 beds 1 baths1,100 sq. ft.116 Connell St, WILMINGTON, DE 19805
MLS# DENC2087722Listed by: PATTERSON-SCHWARTZ-HOCKESSIN - New
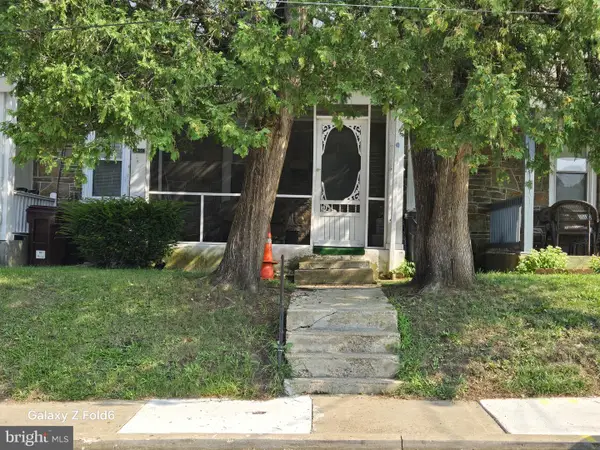 $199,900Active3 beds 1 baths1,375 sq. ft.
$199,900Active3 beds 1 baths1,375 sq. ft.2410 Monroe St, WILMINGTON, DE 19802
MLS# DENC2087710Listed by: PATTERSON-SCHWARTZ-HOCKESSIN
