1512 Marsh Rd, WILMINGTON, DE 19803
Local realty services provided by:Better Homes and Gardens Real Estate Reserve
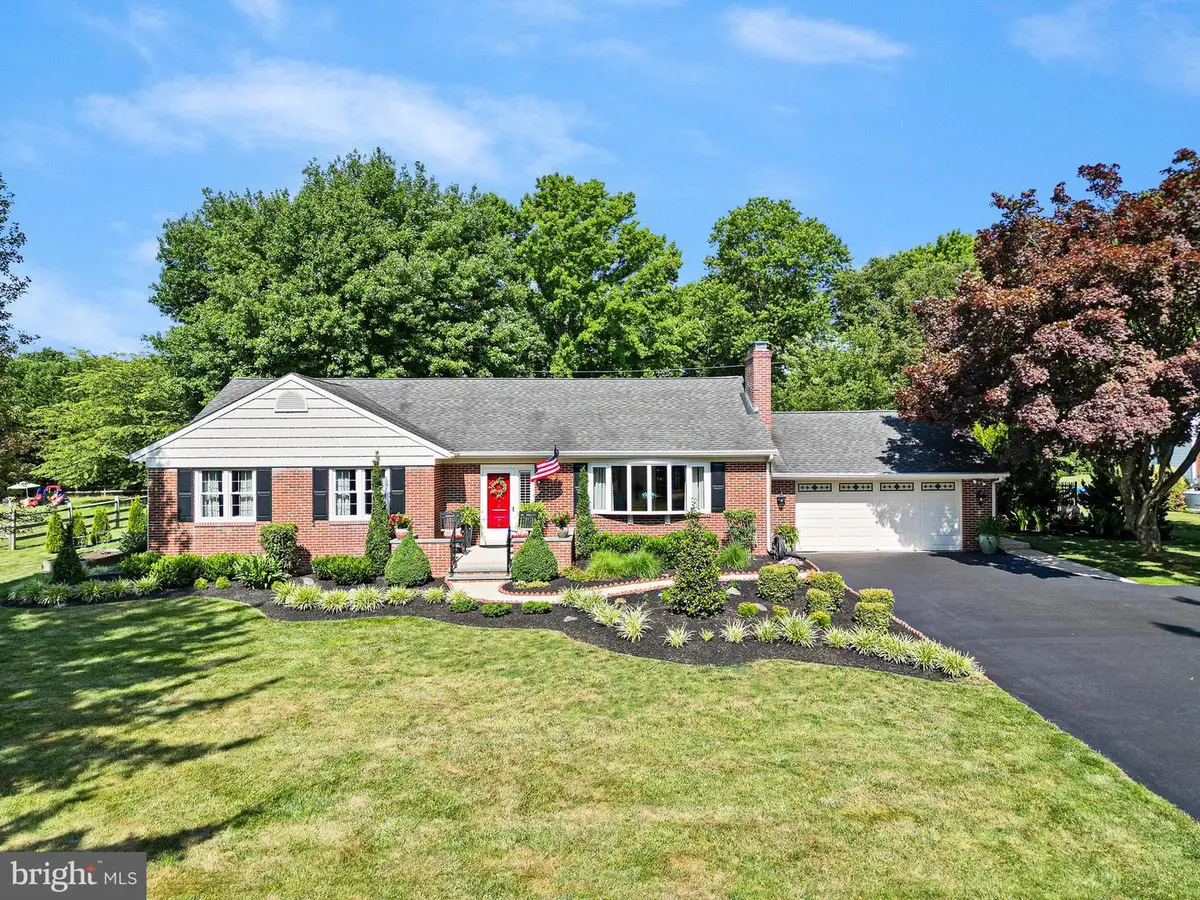
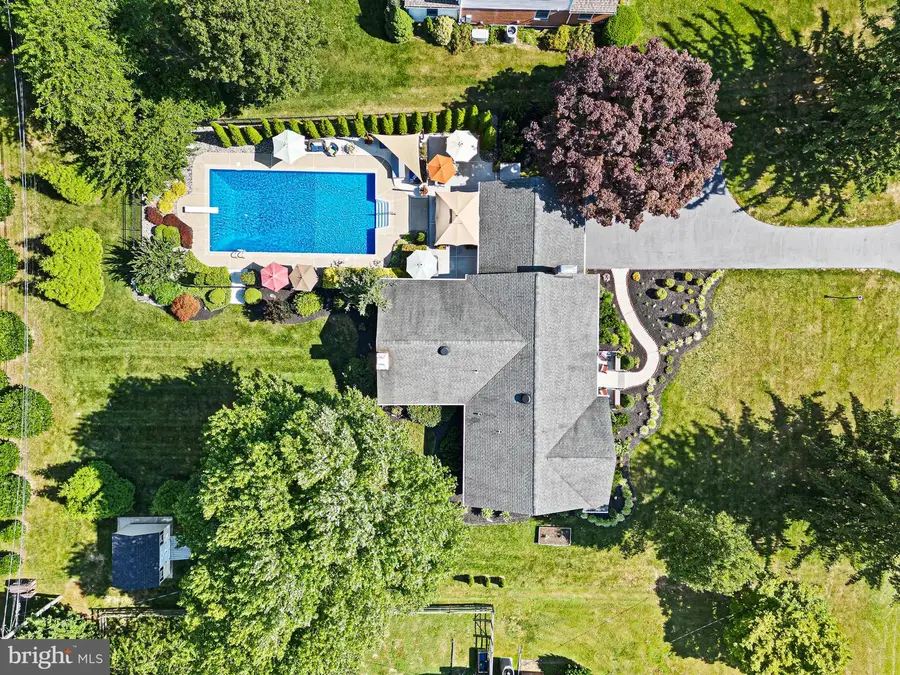
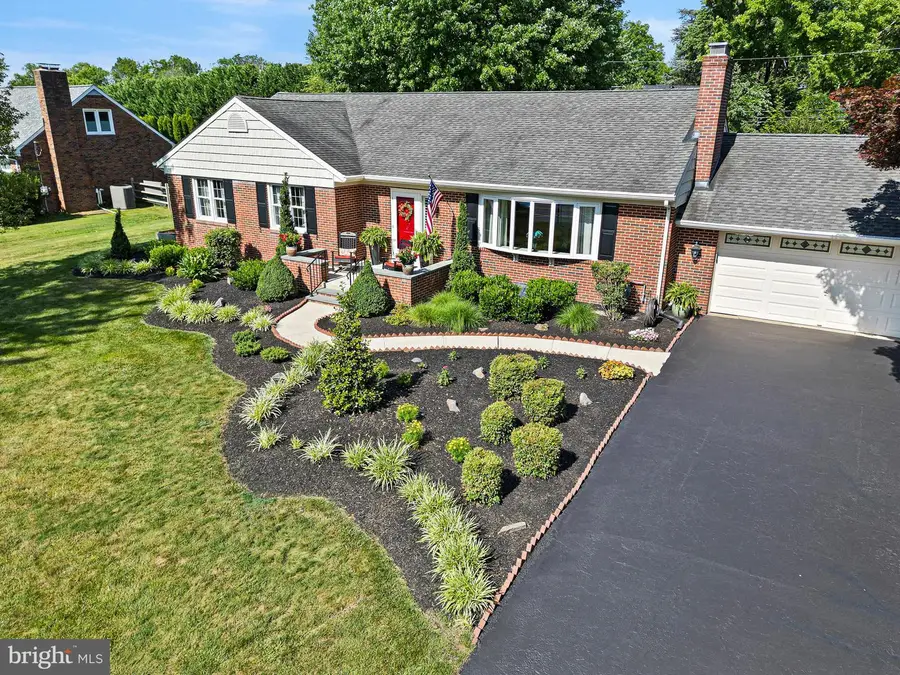
1512 Marsh Rd,WILMINGTON, DE 19803
$660,000
- 3 Beds
- 3 Baths
- 2,750 sq. ft.
- Single family
- Pending
Listed by:anthony klemanski
Office:bhhs fox & roach-greenville
MLS#:DENC2083974
Source:BRIGHTMLS
Price summary
- Price:$660,000
- Price per sq. ft.:$240
About this home
Only two owners of this beautiful (expanded) classic ranch home of all brick construction! Experience the feeling of home as you walk through each room of neutral decor while enjoying the large entertainment areas offered to your family and friends. You will be warmly greeted by ceramic tile flooring as you enter your new home. The tile floor extends from the foyer, through the kitchen and all the way to the rear entry door in the family room. To your left is a coat closet. The other door leads you to a staircase and a full walk-up attic. To your right is the living room and adjoining dining room. Both rooms have gleaming wood floors and are perfectly augmented with crown molding. The living room has a large bow window and a gas fireplace that is anchored by built-in cabinetry. The dining room looks out over a three-season room and is detailed with a crystal chandelier and chair rail. Straight ahead from the foyer is an updated kitchen. Cherry cabinetry, tile backsplash, granite counters, stainless steel appliances and over-counter lighting. The kitchen opens to a large family room addition complete with a floor to ceiling (stone) wood burning fireplace and more crown molding. Down the hallway from the foyer are three well-sized bedrooms and two full baths. Both bathrooms were completely renovated in 2022. The hall bath has a tub/shower combination, marble flooring, chandelier and wall sconces. The second full bath is ensuite to the primary bedroom. It is beautifully accented with a stall shower and fish scale tile. All three bedrooms are light and bright with plenty of closet space. There is wood flooring under the wall to wall carpeting in this area. The lower-level has a finished basement, office and a half bath. This recreation area is where the year-round fun begins! Approximately 800 sf of finished space along with a wet bar. Pool table, bar stools and dart board are included! The other half of the basement area is unfinished and offers tons of storage space. There is also a full walk-out to the three-season room from this area. It is from the three-season room where the summer fun starts! Just outside is a 20 x 40 foot inground swimming pool complete with diving board. This area was designed with outdoor entertaining in mind. A large patio sits behind the two-car garage and includes a 12 x 10 foot pergola and several, smaller, conversation areas and landscaping designed for privacy. This property sits on .55 acre. There is a large backyard beyond the pool. The lush, mature, trees provide a serene environment to be enjoyed by all. 1512 Marsh Rd. is convenient to all major amenities in the area….. 10 minutes to downtown Wilmington, 20 minutes to PHL, 30 minutes to Center City Philadelphia and downtown West Chester, PA. It is also within walking distance to the Marsh Triangle and some of the areas favorite restaurants such as V&M Bistro, Culinaria, Kidd Shelleen’s & Nick’s Pizza. Don’t miss the opportunity to own this wonderful home! Owner is a licensed real estate agent in DE & PA.
Contact an agent
Home facts
- Year built:1956
- Listing Id #:DENC2083974
- Added:51 day(s) ago
- Updated:August 15, 2025 at 07:30 AM
Rooms and interior
- Bedrooms:3
- Total bathrooms:3
- Full bathrooms:2
- Half bathrooms:1
- Living area:2,750 sq. ft.
Heating and cooling
- Cooling:Central A/C
- Heating:Hot Water, Natural Gas
Structure and exterior
- Roof:Shingle
- Year built:1956
- Building area:2,750 sq. ft.
- Lot area:0.55 Acres
Utilities
- Water:Public
- Sewer:Public Sewer
Finances and disclosures
- Price:$660,000
- Price per sq. ft.:$240
- Tax amount:$3,380 (2024)
New listings near 1512 Marsh Rd
- New
 $200,000Active3 beds 1 baths1,025 sq. ft.
$200,000Active3 beds 1 baths1,025 sq. ft.1315 Maple Ave, WILMINGTON, DE 19805
MLS# DENC2087730Listed by: RE/MAX ASSOCIATES-HOCKESSIN - Coming SoonOpen Sun, 1 to 3pm
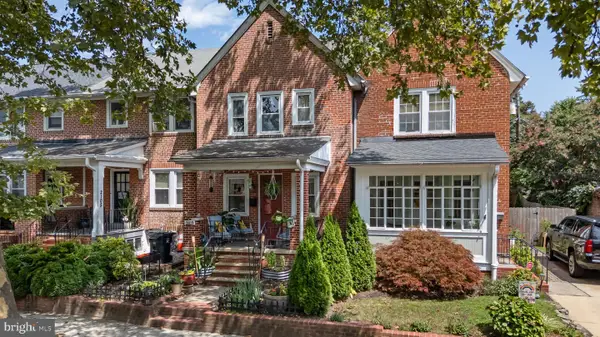 $269,900Coming Soon3 beds 1 baths
$269,900Coming Soon3 beds 1 baths2103 Gilles St, WILMINGTON, DE 19805
MLS# DENC2087734Listed by: CENTURY 21 GOLD KEY REALTY - New
 $695,000Active4 beds 4 baths3,400 sq. ft.
$695,000Active4 beds 4 baths3,400 sq. ft.18 Kendall Ct, WILMINGTON, DE 19803
MLS# DENC2086920Listed by: COMPASS - New
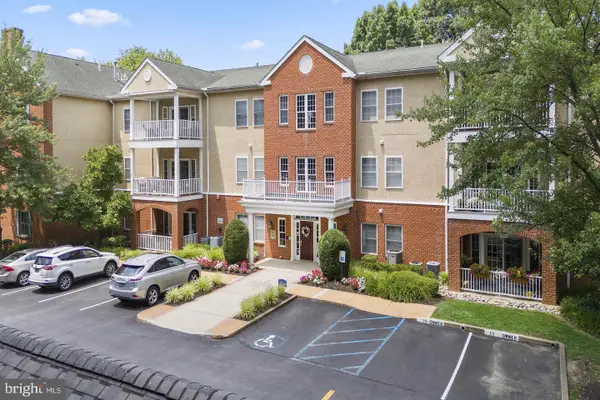 $369,900Active2 beds 2 baths1,296 sq. ft.
$369,900Active2 beds 2 baths1,296 sq. ft.1515 Rockland Rd #203, WILMINGTON, DE 19803
MLS# DENC2084976Listed by: BHHS FOX & ROACH-CONCORD - Coming Soon
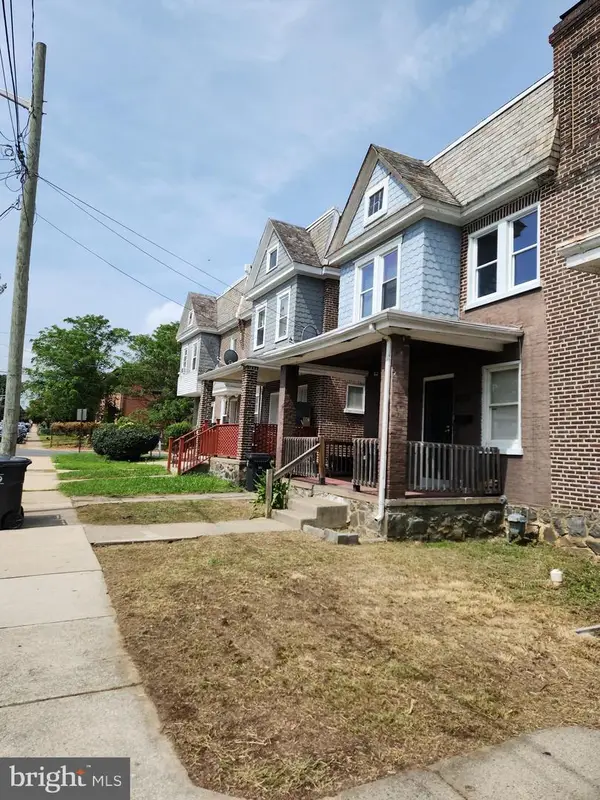 $225,000Coming Soon3 beds 2 baths
$225,000Coming Soon3 beds 2 baths2709 N Jefferson St, WILMINGTON, DE 19802
MLS# DENC2087648Listed by: ELM PROPERTIES - Coming Soon
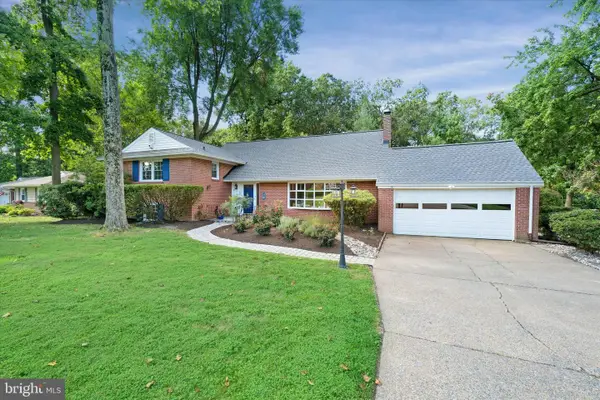 $619,900Coming Soon4 beds 4 baths
$619,900Coming Soon4 beds 4 baths902 Cranbrook Dr, WILMINGTON, DE 19803
MLS# DENC2087704Listed by: KELLER WILLIAMS REALTY WILMINGTON - New
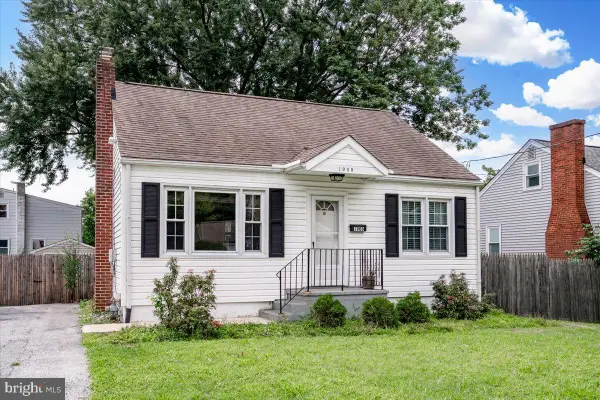 $300,000Active4 beds 1 baths1,050 sq. ft.
$300,000Active4 beds 1 baths1,050 sq. ft.1908 Harrison Ave, WILMINGTON, DE 19809
MLS# DENC2087642Listed by: LONG & FOSTER REAL ESTATE, INC. - New
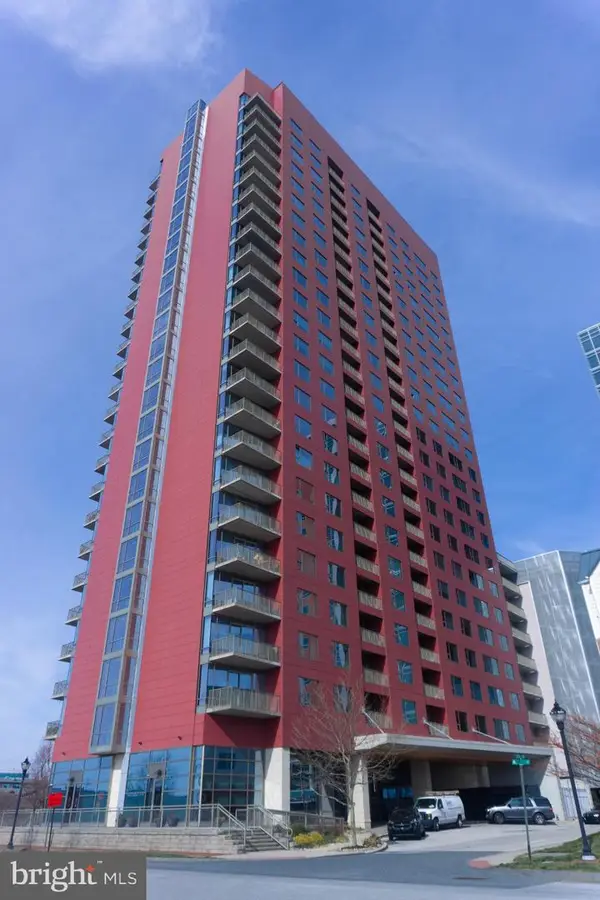 $249,900Active1 beds 1 baths1,000 sq. ft.
$249,900Active1 beds 1 baths1,000 sq. ft.105 Christina Dr #402, WILMINGTON, DE 19801
MLS# DENC2087724Listed by: EXP REALTY, LLC - New
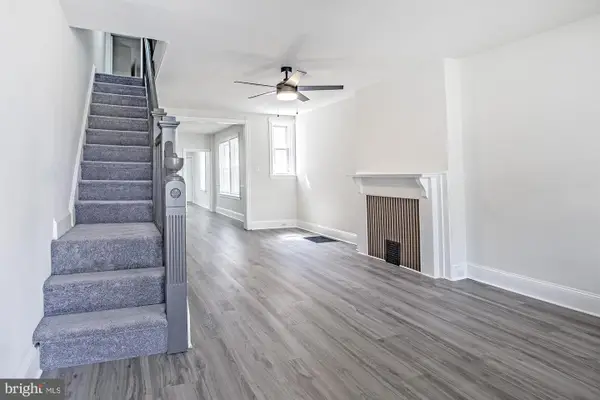 $159,900Active3 beds 1 baths1,100 sq. ft.
$159,900Active3 beds 1 baths1,100 sq. ft.116 Connell St, WILMINGTON, DE 19805
MLS# DENC2087722Listed by: PATTERSON-SCHWARTZ-HOCKESSIN - New
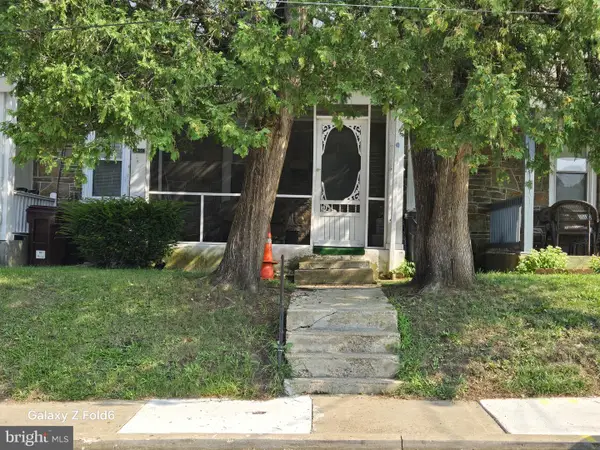 $199,900Active3 beds 1 baths1,375 sq. ft.
$199,900Active3 beds 1 baths1,375 sq. ft.2410 Monroe St, WILMINGTON, DE 19802
MLS# DENC2087710Listed by: PATTERSON-SCHWARTZ-HOCKESSIN
