1520 Villa Rd, WILMINGTON, DE 19809
Local realty services provided by:Better Homes and Gardens Real Estate Reserve
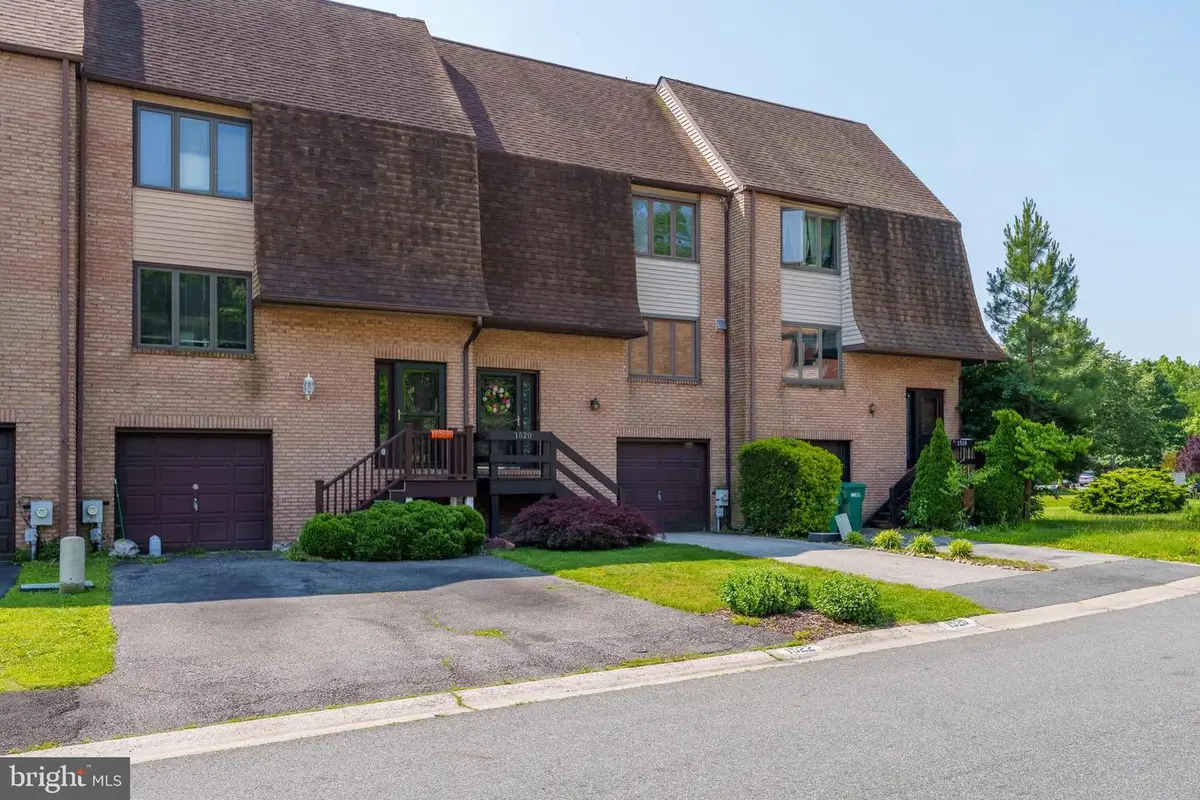
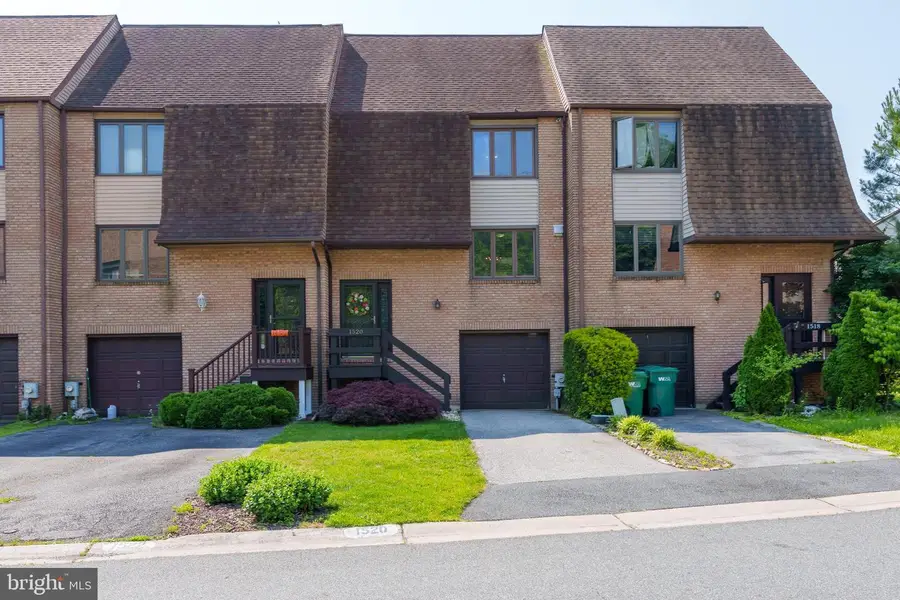
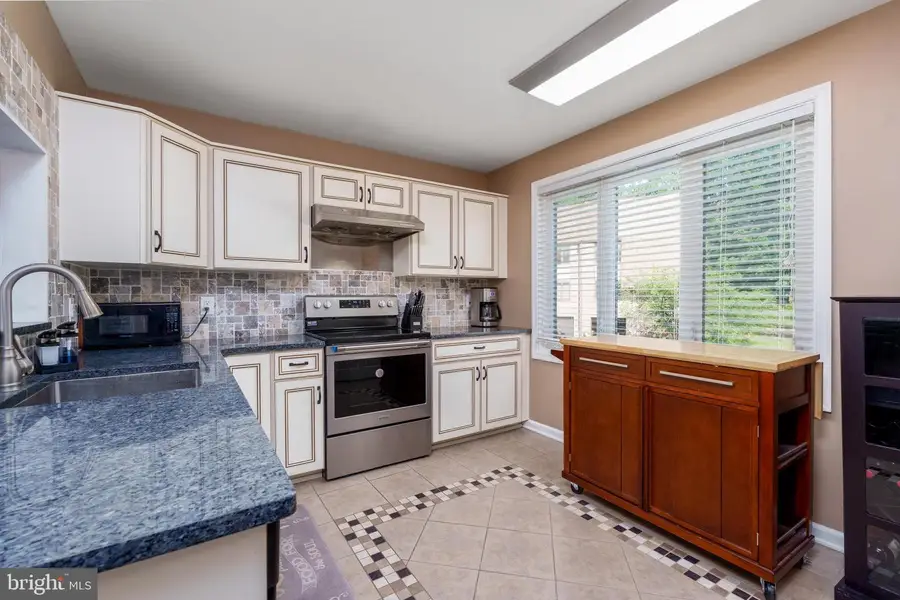
1520 Villa Rd,WILMINGTON, DE 19809
$365,000
- 3 Beds
- 3 Baths
- 2,025 sq. ft.
- Townhouse
- Pending
Listed by:keith seichepine
Office:bhhs fox & roach-greenville
MLS#:DENC2082784
Source:BRIGHTMLS
Price summary
- Price:$365,000
- Price per sq. ft.:$180.25
About this home
Four levels of living await you in this wonderful 3 Bedroom, 2.5 Bath townhome in desirable River Ridge located in the heart of North Wilmington. Many updates and professional improvements throughout including an enclosed loft (4th level) above the primary bedroom that makes a perfect studio, office, game room and more. Speaking of the primary bedroom, a unique feature of these models is the vaulted ceilings with two skylights along with large windows that create an open and spacious bedroom. A custom walk-in closet and private, full bathroom round out this fantastic main bedroom. On this floor is an additional generous sized bedroom featuring a closet with IKEA built-in shelving along with another full bathroom in the hallway.
On the main level is an updated kitchen with polished granite countertops, updated appliances including a brand new, Maytag stove with an exhaust hood that vents to the exterior. Generous cabinets, abundant storage and a large pass through window to the open dining space make this kitchen incredibly convenient and functional. The large living space accented by a wood-burning fireplace and tile flooring that looks like genuine wood are sure to make this a favorite space to gather. Sliders lead to the full length deck which provides a coveted view of the Delaware River.
Downstairs on the lower level, buyers are sure to enjoy the access through the garage and the convenient laundry room with utility sink. The lower level has been professionally finished to include double doors opening to a third bedroom with closet space and sliding doors opening to a private patio and more.
Homes in this community sell quickly especially due to their convenient proximity to all the major arteries. Schedule your showing appointment to see this gorgeous townhome today!
** Sellers offering the Buyer a 1-yr Home Warranty as an added bonus **
Contact an agent
Home facts
- Year built:1986
- Listing Id #:DENC2082784
- Added:72 day(s) ago
- Updated:August 13, 2025 at 07:30 AM
Rooms and interior
- Bedrooms:3
- Total bathrooms:3
- Full bathrooms:2
- Half bathrooms:1
- Living area:2,025 sq. ft.
Heating and cooling
- Cooling:Central A/C
- Heating:Electric, Heat Pump(s)
Structure and exterior
- Roof:Shingle
- Year built:1986
- Building area:2,025 sq. ft.
- Lot area:0.07 Acres
Schools
- High school:MOUNT PLEASANT
Utilities
- Water:Public
- Sewer:Public Sewer
Finances and disclosures
- Price:$365,000
- Price per sq. ft.:$180.25
- Tax amount:$3,200 (2024)
New listings near 1520 Villa Rd
- New
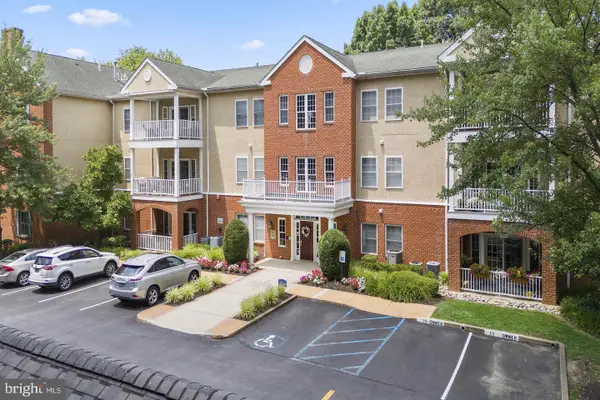 $369,900Active2 beds 2 baths1,296 sq. ft.
$369,900Active2 beds 2 baths1,296 sq. ft.1515 Rockland Rd #203, WILMINGTON, DE 19803
MLS# DENC2084976Listed by: BHHS FOX & ROACH-CONCORD - Coming Soon
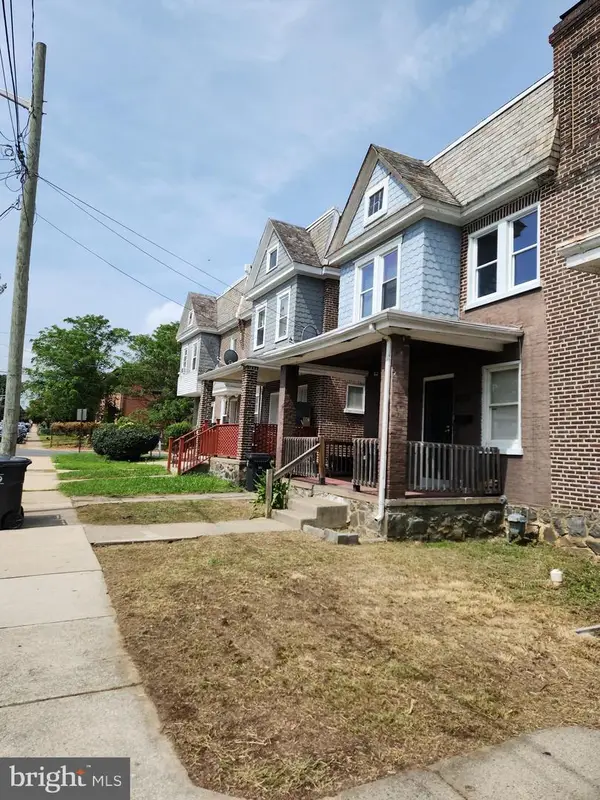 $225,000Coming Soon3 beds 2 baths
$225,000Coming Soon3 beds 2 baths2709 N Jefferson St, WILMINGTON, DE 19802
MLS# DENC2087648Listed by: ELM PROPERTIES - Coming Soon
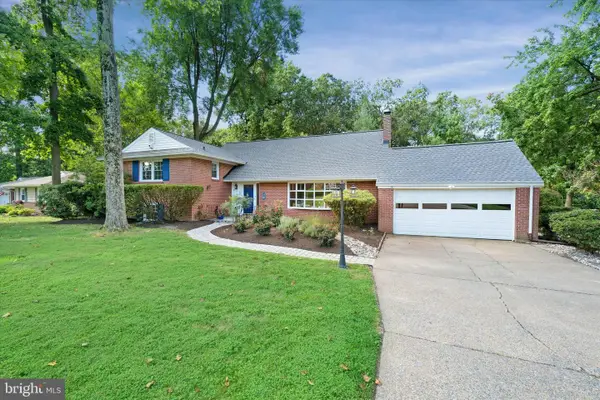 $619,900Coming Soon4 beds 3 baths
$619,900Coming Soon4 beds 3 baths902 Cranbrook Dr, WILMINGTON, DE 19803
MLS# DENC2087704Listed by: KELLER WILLIAMS REALTY WILMINGTON - New
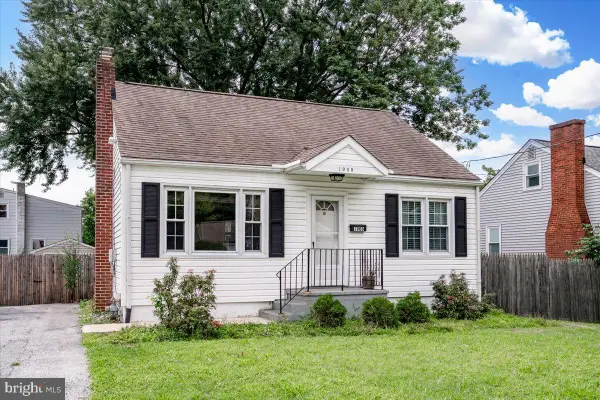 $300,000Active4 beds 1 baths1,050 sq. ft.
$300,000Active4 beds 1 baths1,050 sq. ft.1908 Harrison Ave, WILMINGTON, DE 19809
MLS# DENC2087642Listed by: LONG & FOSTER REAL ESTATE, INC. - New
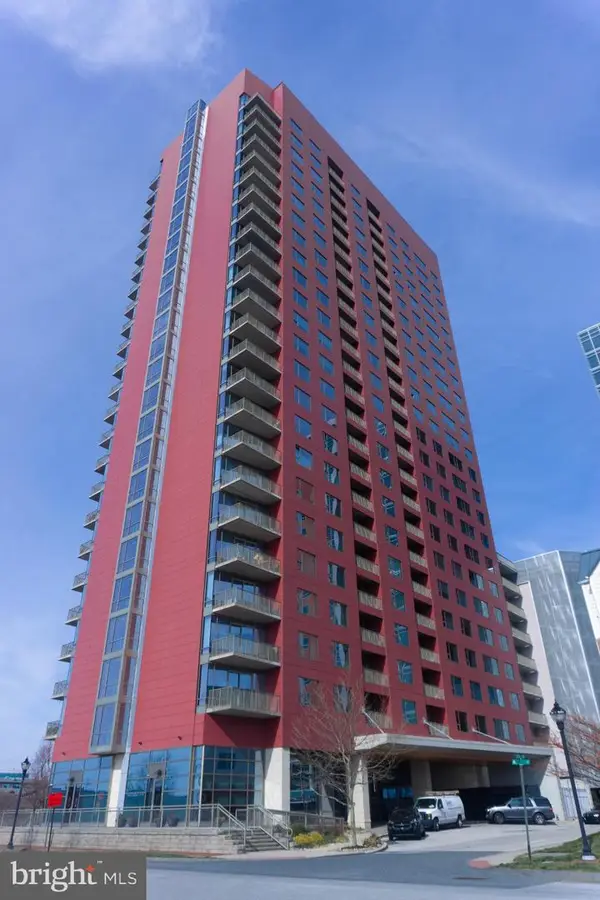 $249,900Active1 beds 1 baths1,000 sq. ft.
$249,900Active1 beds 1 baths1,000 sq. ft.105 Christina Dr #402, WILMINGTON, DE 19801
MLS# DENC2087724Listed by: EXP REALTY, LLC - New
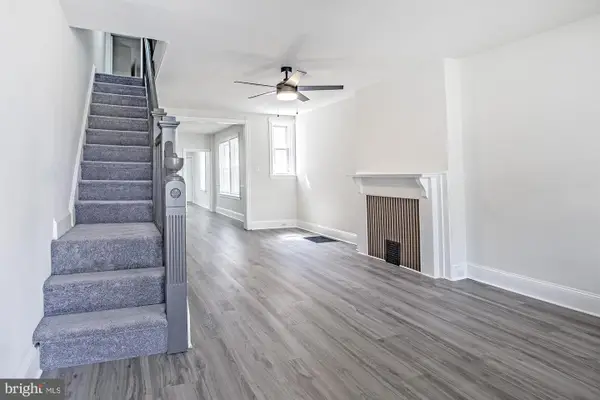 $159,900Active3 beds 1 baths1,100 sq. ft.
$159,900Active3 beds 1 baths1,100 sq. ft.116 Connell St, WILMINGTON, DE 19805
MLS# DENC2087722Listed by: PATTERSON-SCHWARTZ-HOCKESSIN - New
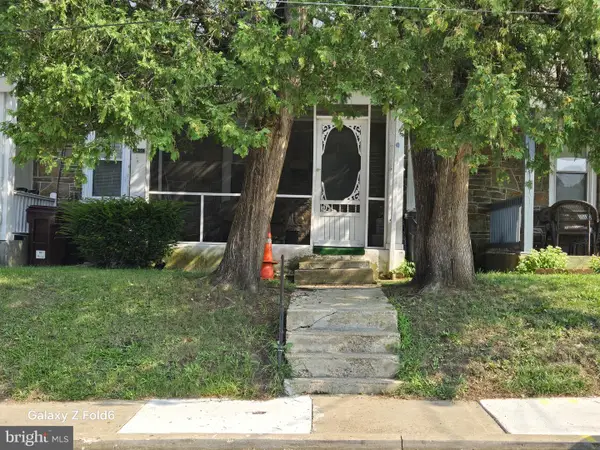 $199,900Active3 beds 1 baths1,375 sq. ft.
$199,900Active3 beds 1 baths1,375 sq. ft.2410 Monroe St, WILMINGTON, DE 19802
MLS# DENC2087710Listed by: PATTERSON-SCHWARTZ-HOCKESSIN - Coming SoonOpen Fri, 4 to 6pm
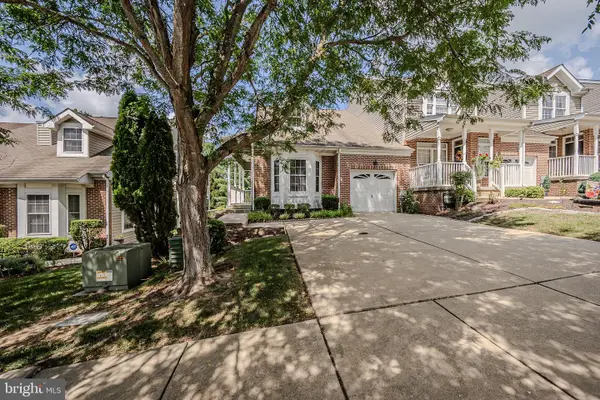 $479,900Coming Soon2 beds 4 baths
$479,900Coming Soon2 beds 4 baths608 Beaver Falls Pl, WILMINGTON, DE 19808
MLS# DENC2087714Listed by: PATTERSON-SCHWARTZ-HOCKESSIN - New
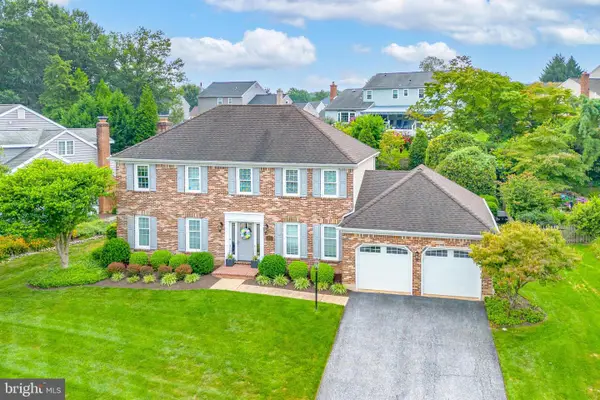 $574,900Active4 beds 3 baths2,425 sq. ft.
$574,900Active4 beds 3 baths2,425 sq. ft.209 Barberry Dr, WILMINGTON, DE 19808
MLS# DENC2087580Listed by: LONG & FOSTER REAL ESTATE, INC. - Open Sun, 12 to 3pmNew
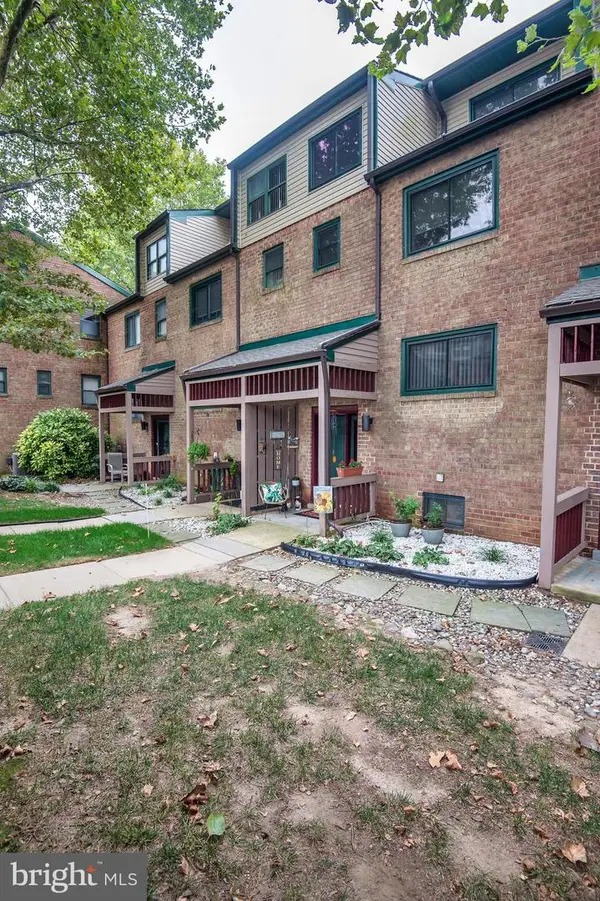 $259,900Active2 beds 3 baths2,200 sq. ft.
$259,900Active2 beds 3 baths2,200 sq. ft.6 Paladin Dr, WILMINGTON, DE 19802
MLS# DENC2087380Listed by: BHHS FOX & ROACH-CONCORD
