1602 Thatcher St, WILMINGTON, DE 19802
Local realty services provided by:Better Homes and Gardens Real Estate Reserve
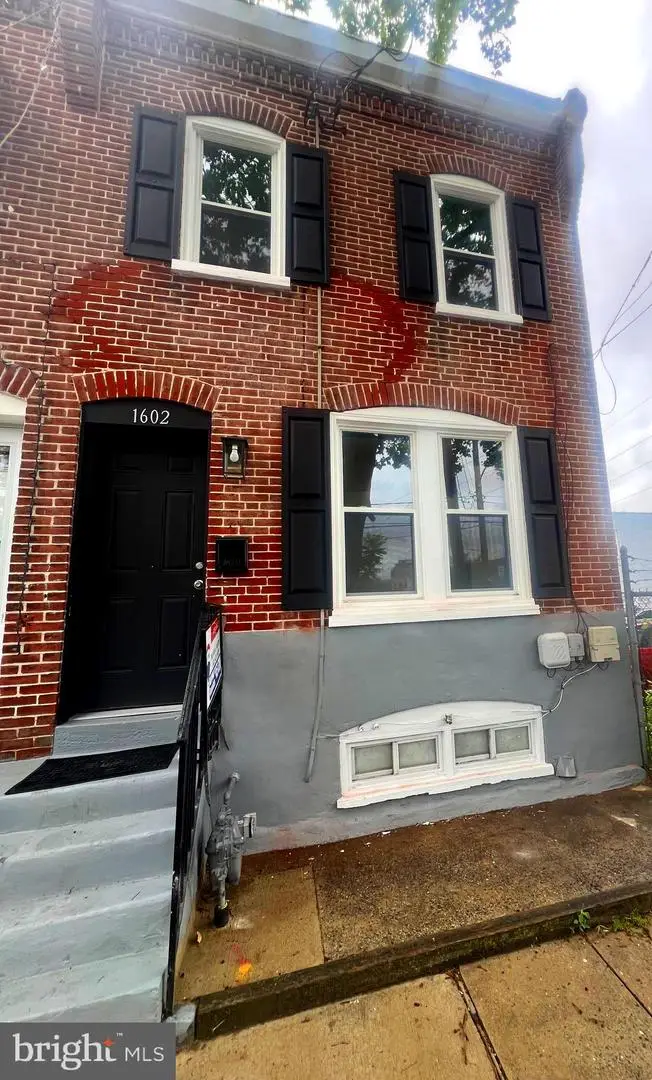
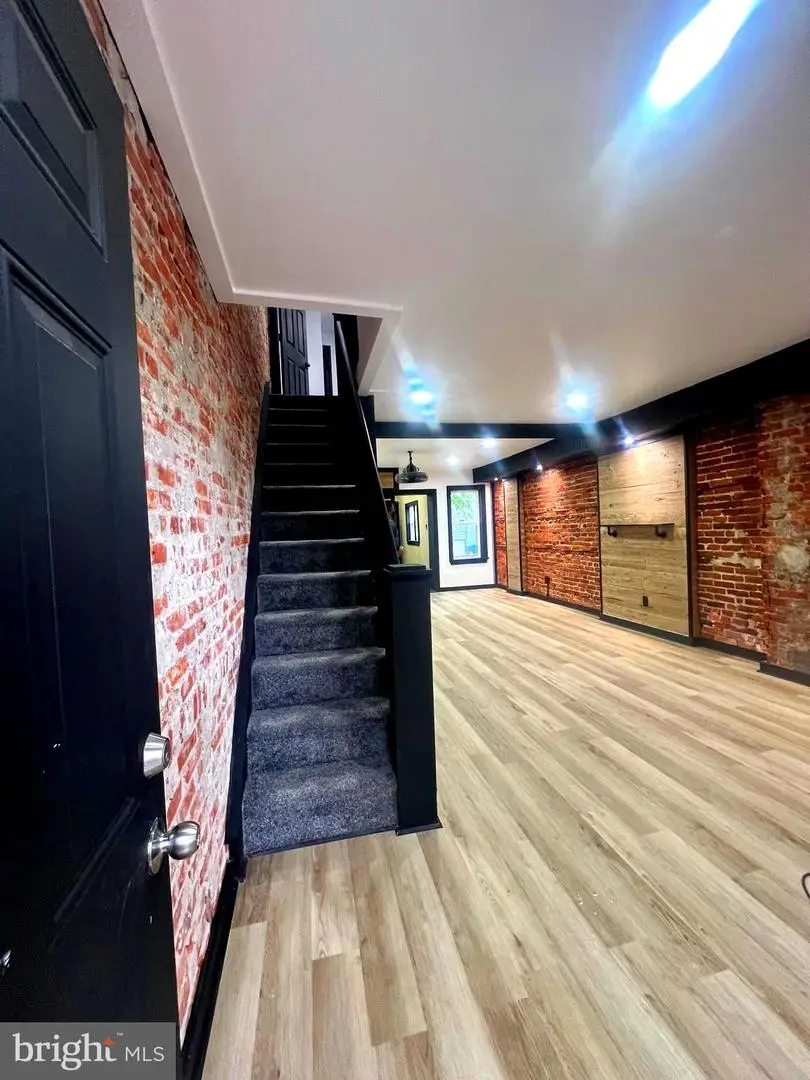
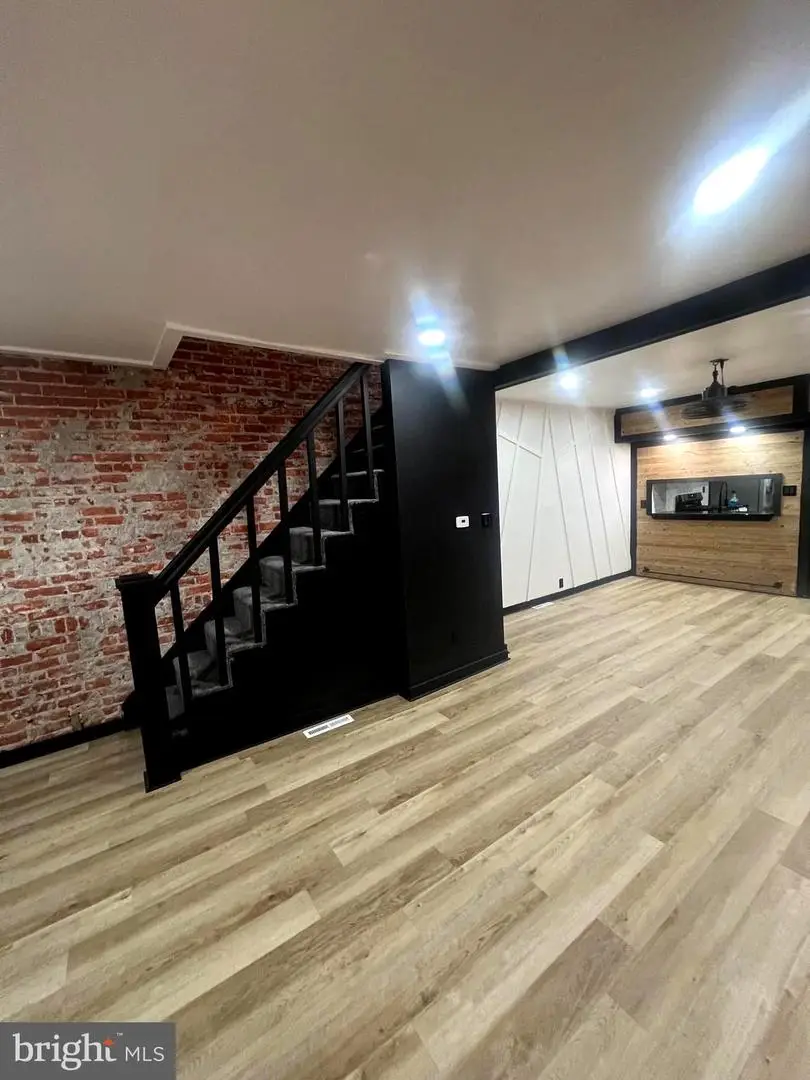
1602 Thatcher St,WILMINGTON, DE 19802
$159,900
- 2 Beds
- 1 Baths
- 975 sq. ft.
- Single family
- Active
Listed by:melinda a proctor
Office:re/max associates-hockessin
MLS#:DENC2082048
Source:BRIGHTMLS
Price summary
- Price:$159,900
- Price per sq. ft.:$164
About this home
Seller offering 2.25% buy down on your mortgage!!!
This beautifully updated 2-bedroom, 1-bath end-unit townhouse is perfectly situated near Wilmington’s vibrant waterfront, close to shops, restaurants, parks, bus stops, and all the city’s main attractions.
Step inside and be captivated by the exposed brick walls in the living and dining areas, offering a warm, rustic charm that blends seamlessly with modern upgrades. The rich plank hardwood floors add timeless character, while all new windows flood the space with natural light. Vintage wood grain panels accentuate the living room and dining room.
Enjoy cooking and entertaining in the fully renovated kitchen featuring: Granite countertops,Stainless steel appliances, refrigerator, microwave, stove, dishwasher, and sleek recessed lighting throughout. Electrical panel, water heater, and heating unit all approved by the city of Wilmington.
Every detail has been thoughtfully designed to combine comfort, style, and functionality.
This home is perfect for a first-time buyer, downsizer, or anyone looking for low maintenance.
Don’t miss your chance to own this unique gem in the heart of Wilmington in a prime revitalization location.
Schedule your private showing with your Realtor today and make this stunning townhouse yours!
Contact an agent
Home facts
- Year built:1914
- Listing Id #:DENC2082048
- Added:73 day(s) ago
- Updated:July 30, 2025 at 02:25 PM
Rooms and interior
- Bedrooms:2
- Total bathrooms:1
- Full bathrooms:1
- Living area:975 sq. ft.
Heating and cooling
- Heating:Hot Water, Oil
Structure and exterior
- Year built:1914
- Building area:975 sq. ft.
- Lot area:0.03 Acres
Schools
- High school:BRANDYWINE
Utilities
- Water:Public
- Sewer:Public Sewer
Finances and disclosures
- Price:$159,900
- Price per sq. ft.:$164
- Tax amount:$1,250 (2024)
New listings near 1602 Thatcher St
- Coming Soon
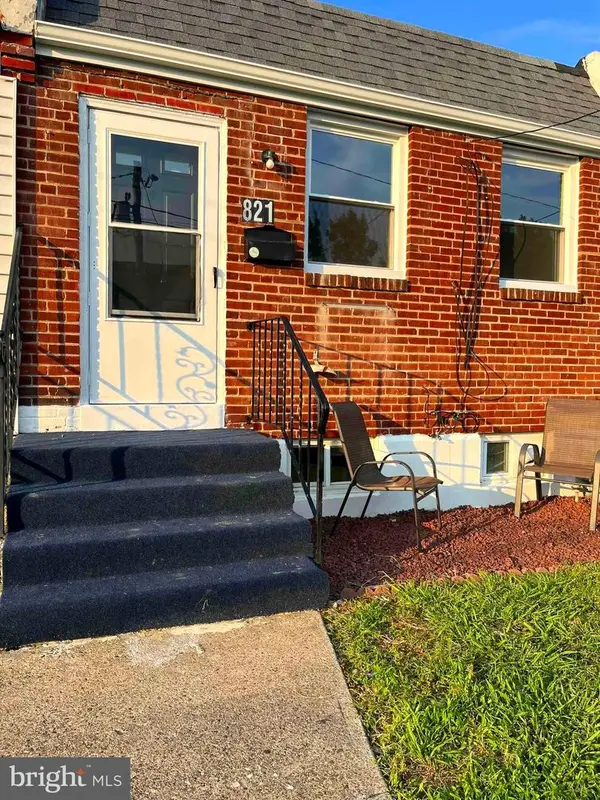 $230,000Coming Soon3 beds 2 baths
$230,000Coming Soon3 beds 2 baths821 E Twenty Seventh St, WILMINGTON, DE 19802
MLS# DENC2086882Listed by: CENTURY 21 EMERALD - Coming Soon
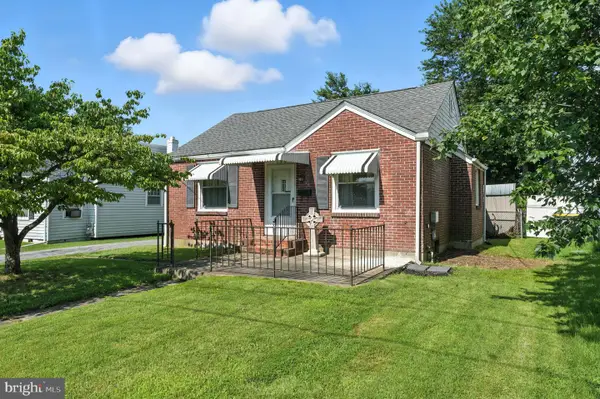 $250,000Coming Soon2 beds 1 baths
$250,000Coming Soon2 beds 1 baths106 Harding Ave, WILMINGTON, DE 19804
MLS# DENC2086864Listed by: FORAKER REALTY CO. - Open Sun, 1 to 3pmNew
 $465,000Active3 beds 3 baths1,700 sq. ft.
$465,000Active3 beds 3 baths1,700 sq. ft.414 Lee Ter, WILMINGTON, DE 19803
MLS# DENC2086880Listed by: COMPASS - Coming Soon
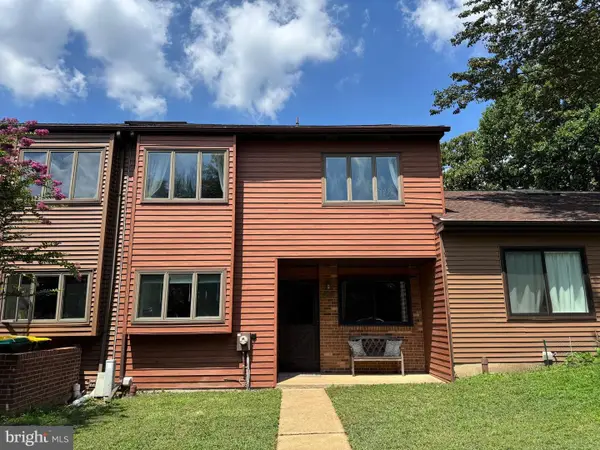 $329,900Coming Soon3 beds 2 baths
$329,900Coming Soon3 beds 2 baths5459 Pinehurst Dr, WILMINGTON, DE 19808
MLS# DENC2086800Listed by: PREMIER REALTY INC - New
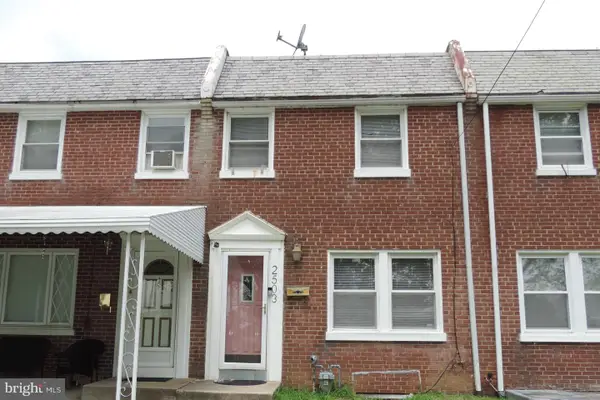 $120,000Active3 beds 1 baths1,100 sq. ft.
$120,000Active3 beds 1 baths1,100 sq. ft.2503 N Pine St, WILMINGTON, DE 19802
MLS# DENC2086868Listed by: PATTERSON-SCHWARTZ-MIDDLETOWN - Coming SoonOpen Sat, 1 to 3pm
 $210,000Coming Soon3 beds 1 baths
$210,000Coming Soon3 beds 1 baths1910 Seneca Rd, WILMINGTON, DE 19805
MLS# DENC2086728Listed by: IRON VALLEY REAL ESTATE AT THE BEACH - New
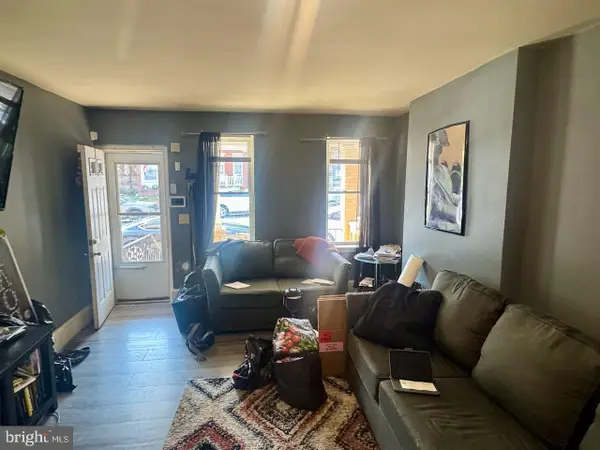 $165,000Active3 beds 2 baths1,175 sq. ft.
$165,000Active3 beds 2 baths1,175 sq. ft.414 S Franklin St, WILMINGTON, DE 19805
MLS# DENC2083462Listed by: KELLER WILLIAMS REALTY WILMINGTON - New
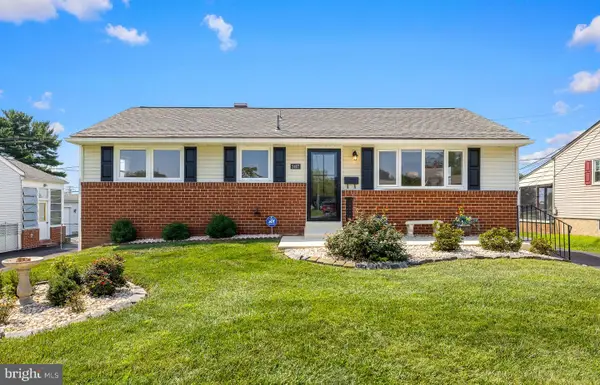 $399,900Active3 beds 2 baths1,925 sq. ft.
$399,900Active3 beds 2 baths1,925 sq. ft.2407 Newell Dr, WILMINGTON, DE 19808
MLS# DENC2086744Listed by: BHHS FOX & ROACH - HOCKESSIN - Coming Soon
 $365,000Coming Soon2 beds 2 baths
$365,000Coming Soon2 beds 2 baths105 Christina Landing Dr #2205, WILMINGTON, DE 19801
MLS# DENC2086836Listed by: RE/MAX ASSOCIATES-WILMINGTON - New
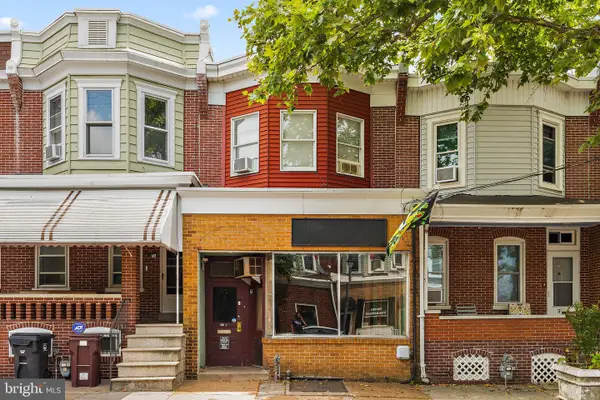 $209,900Active1 beds 1 baths
$209,900Active1 beds 1 baths504 N Lincoln St, WILMINGTON, DE 19805
MLS# DENC2086816Listed by: PANTANO REAL ESTATE INC
