1708 Forestdale Dr, WILMINGTON, DE 19803
Local realty services provided by:Better Homes and Gardens Real Estate Capital Area
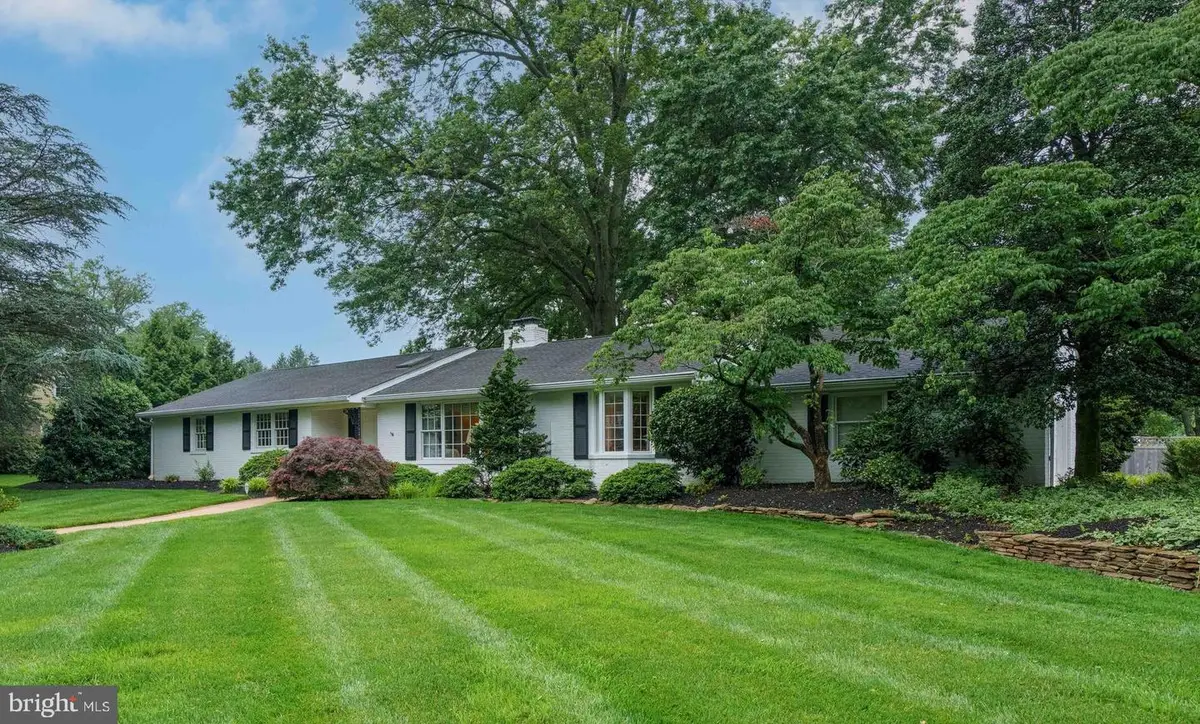
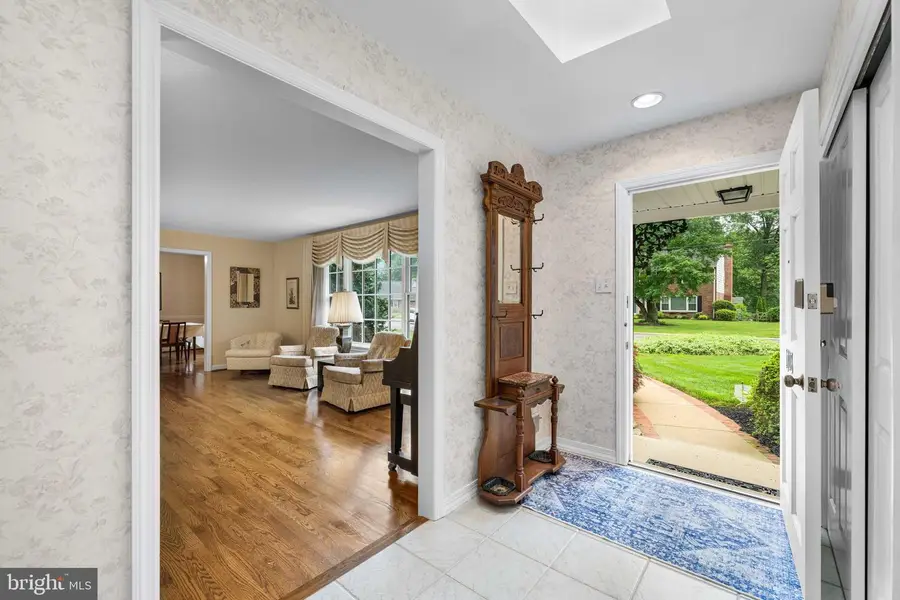
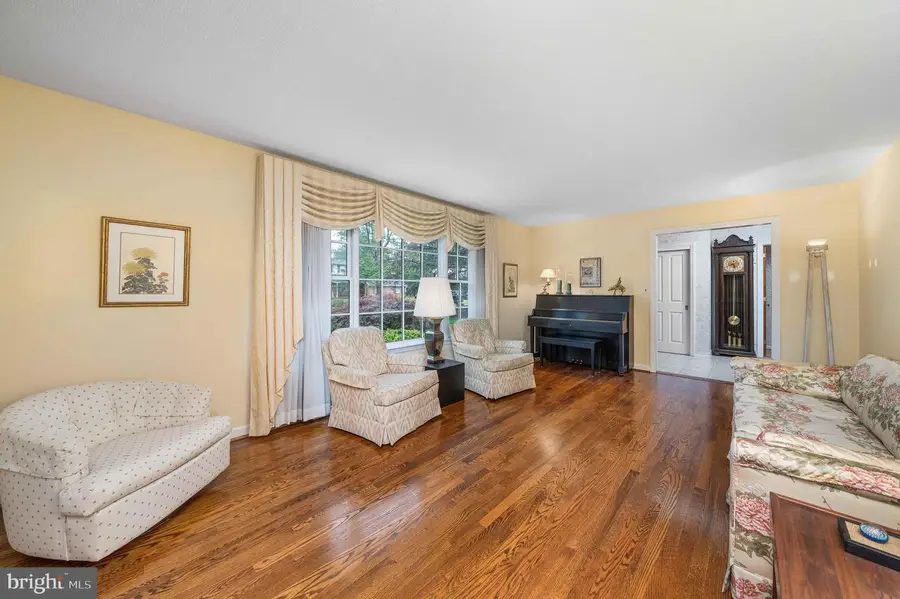
1708 Forestdale Dr,WILMINGTON, DE 19803
$695,000
- 4 Beds
- 5 Baths
- 3,115 sq. ft.
- Single family
- Pending
Listed by:david r harrell
Office:long & foster real estate, inc.
MLS#:DENC2083630
Source:BRIGHTMLS
Price summary
- Price:$695,000
- Price per sq. ft.:$223.11
About this home
Welcome to main floor living at its finest in this beautifully updated and meticulously maintained 4-bedroom, 4.5-bath ranch home, ideally situated on a peaceful cul-de-sac. Enhanced with professional landscaping and hardscaping, this brick residence exudes timeless charm and curb appeal.
Step inside to find gleaming hardwood floors, fresh paint throughout, and a thoughtfully designed layout perfect for comfortable living and entertaining. The home boasts a spacious primary bedroom addition featuring two full bathrooms—one with a tub/shower combination and the other with a stall shower—along with four generous closets, including two walk-ins.
The upgraded kitchen offers modern functionality and style, complete with granite countertops, a pantry, luxury vinyl plank flooring, gas cooktop, wall oven, built-in microwave, and a brand-new refrigerator. A convenient main floor laundry room, abundant built-ins, and pocket doors further enhance the home’s thoughtful design.
The inviting family room has a beautiful natural gas brick fireplace with custom-made glass doors, opens to a private Trex deck with a charming trellis and privacy fencing—ideal for outdoor dining or quiet relaxation.
Entertain guests in the elegant dining room, which features chair rail molding, a raised ceiling, and a beautiful custom bay window. All bathrooms throughout the home have been tastefully updated, and a large, floored attic accessed via pull-down stairs offers excellent additional storage.
The partially finished basement includes a large tiled great room with overhead lighting—perfect for a game room or recreation space. Adjacent is a finished room with a full bath and closet, ideal for a home office or guest room. The unfinished portion provides ample space for storage, hobbies, or workshop use, and includes two sump pumps for added peace of mind.
Additional highlights include a newer high-efficiency HVAC system, replacement windows, and a two-car turned garage with an insulated door, built-in shelving, pegboard walls, and an attic access panel.
This move-in-ready gem combines comfort, quality, and functionality in a prime location. Don’t miss the opportunity to make it yours!
Contact an agent
Home facts
- Year built:1965
- Listing Id #:DENC2083630
- Added:44 day(s) ago
- Updated:August 01, 2025 at 07:29 AM
Rooms and interior
- Bedrooms:4
- Total bathrooms:5
- Full bathrooms:4
- Half bathrooms:1
- Living area:3,115 sq. ft.
Heating and cooling
- Cooling:Central A/C
- Heating:Forced Air, Natural Gas
Structure and exterior
- Roof:Architectural Shingle, Pitched
- Year built:1965
- Building area:3,115 sq. ft.
- Lot area:0.35 Acres
Schools
- High school:BRANDYWINE
- Middle school:SPRINGER
- Elementary school:LOMBARDY
Utilities
- Water:Public
- Sewer:Public Sewer
Finances and disclosures
- Price:$695,000
- Price per sq. ft.:$223.11
- Tax amount:$4,919 (2024)
New listings near 1708 Forestdale Dr
- Coming SoonOpen Sat, 1 to 4pm
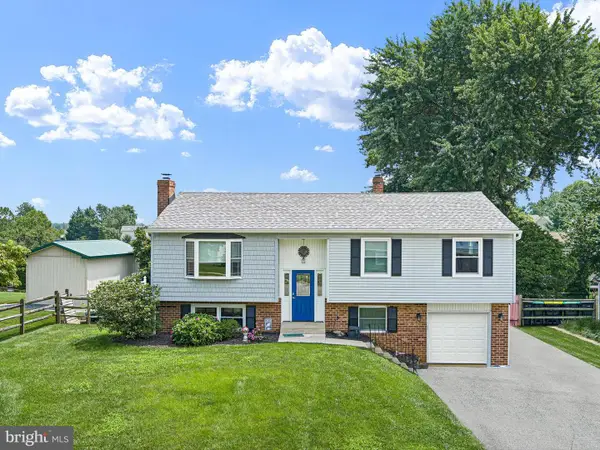 $474,900Coming Soon4 beds 3 baths
$474,900Coming Soon4 beds 3 baths327 Mitchell Dr, WILMINGTON, DE 19808
MLS# DENC2086884Listed by: COMPASS - New
 $175,000Active2 beds 2 baths1,080 sq. ft.
$175,000Active2 beds 2 baths1,080 sq. ft.329 E 13th, WILMINGTON, DE 19801
MLS# DENC2086886Listed by: TESLA REALTY GROUP, LLC - New
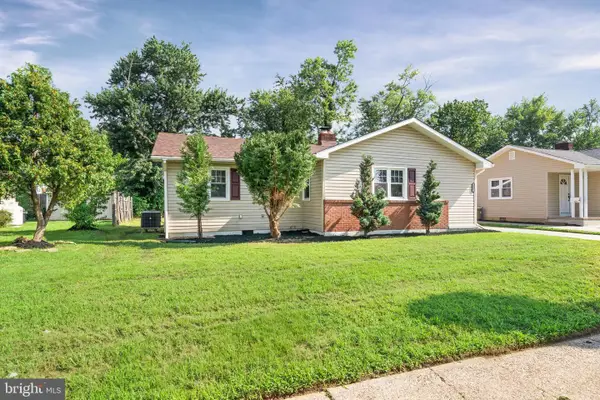 $349,999Active4 beds 2 baths1,250 sq. ft.
$349,999Active4 beds 2 baths1,250 sq. ft.3827 Nancy Ave, WILMINGTON, DE 19808
MLS# DENC2086928Listed by: CROWN HOMES REAL ESTATE - Open Sat, 1 to 4pmNew
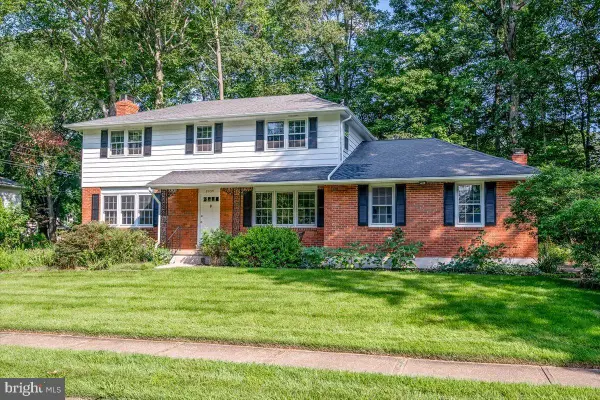 $579,900Active4 beds 3 baths2,625 sq. ft.
$579,900Active4 beds 3 baths2,625 sq. ft.2539 Raven Rd, WILMINGTON, DE 19810
MLS# DENC2086914Listed by: RE/MAX ASSOCIATES-WILMINGTON - Coming Soon
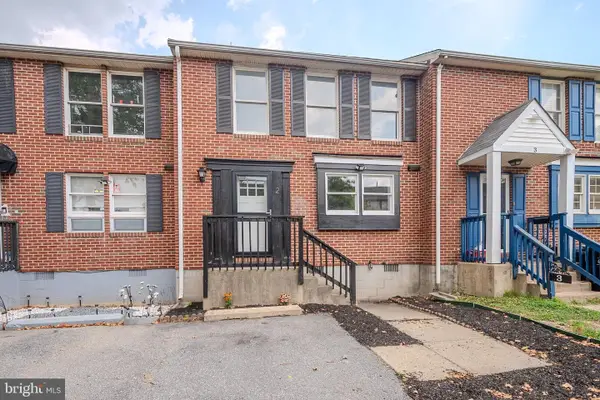 $239,900Coming Soon3 beds 2 baths
$239,900Coming Soon3 beds 2 baths2 Kings Grant Way, WILMINGTON, DE 19802
MLS# DENC2086912Listed by: RE/MAX ASSOCIATES - NEWARK - New
 $209,900Active2 beds 1 baths886 sq. ft.
$209,900Active2 beds 1 baths886 sq. ft.1504 N Broom St #11, WILMINGTON, DE 19806
MLS# DENC2086904Listed by: PANTANO REAL ESTATE INC - New
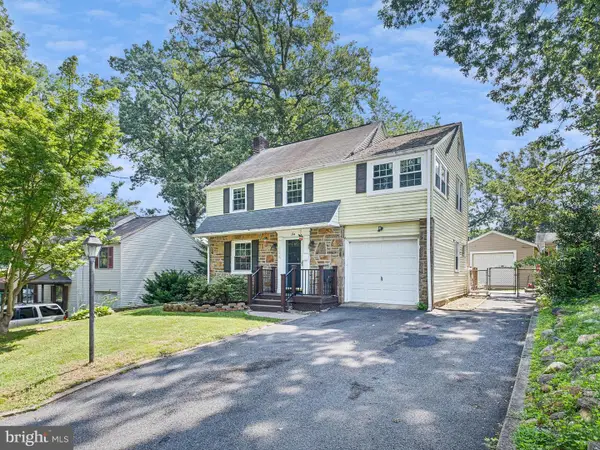 $329,900Active3 beds 2 baths1,400 sq. ft.
$329,900Active3 beds 2 baths1,400 sq. ft.104 Laurel Ln, WILMINGTON, DE 19804
MLS# DENC2086846Listed by: LONG & FOSTER REAL ESTATE, INC. - New
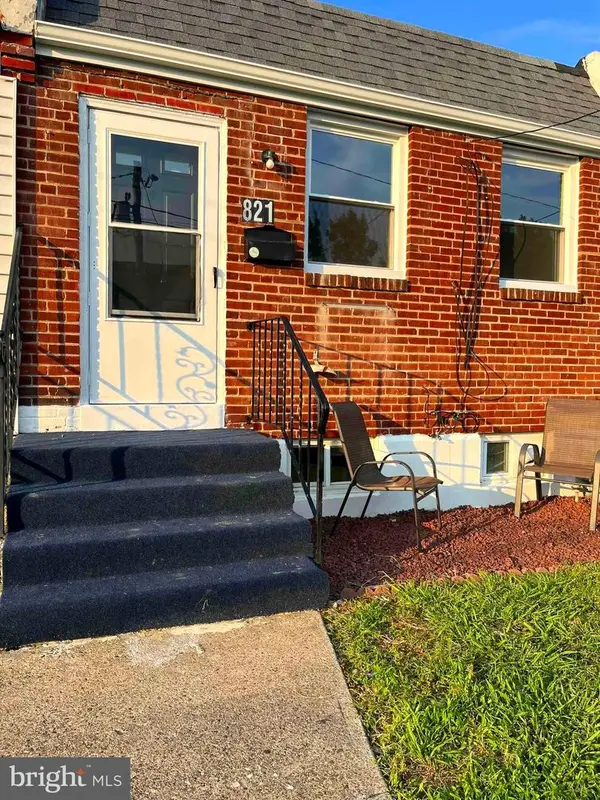 $230,000Active3 beds 2 baths
$230,000Active3 beds 2 baths821 E Twenty Seventh St, WILMINGTON, DE 19802
MLS# DENC2086882Listed by: CENTURY 21 EMERALD - New
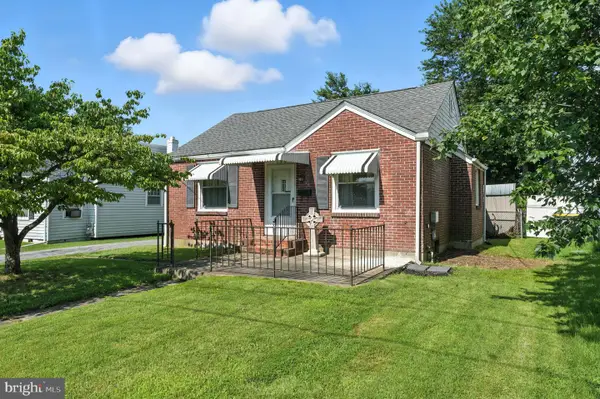 $250,000Active2 beds 1 baths775 sq. ft.
$250,000Active2 beds 1 baths775 sq. ft.106 Harding Ave, WILMINGTON, DE 19804
MLS# DENC2086864Listed by: FORAKER REALTY CO. - Open Sun, 1 to 3pmNew
 $465,000Active3 beds 3 baths1,700 sq. ft.
$465,000Active3 beds 3 baths1,700 sq. ft.414 Lee Ter, WILMINGTON, DE 19803
MLS# DENC2086880Listed by: COMPASS
