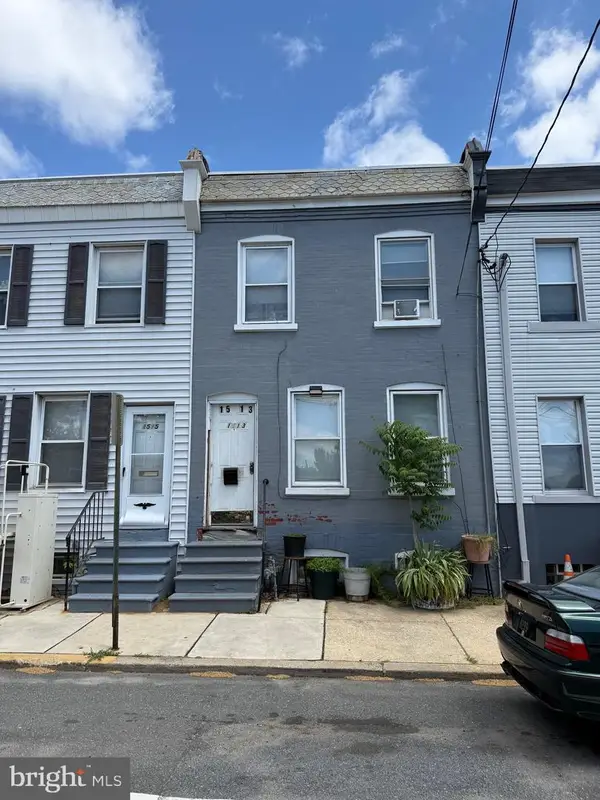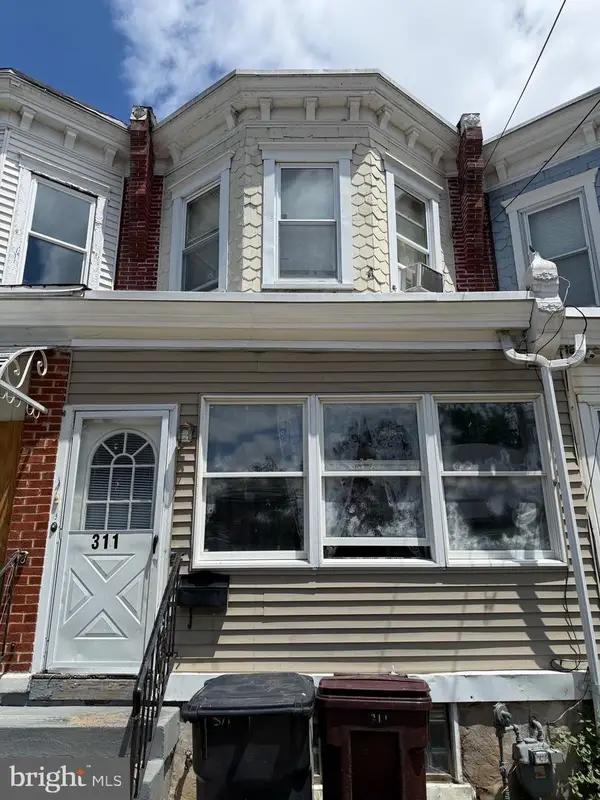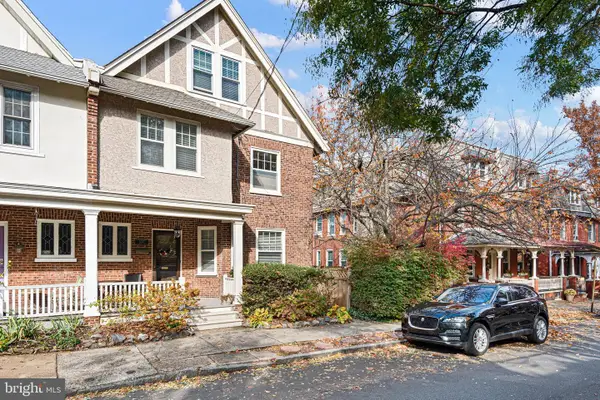1805 W Tenth St, Wilmington, DE 19805
Local realty services provided by:Better Homes and Gardens Real Estate Valley Partners
1805 W Tenth St,Wilmington, DE 19805
$415,000
- 3 Beds
- 3 Baths
- 2,025 sq. ft.
- Single family
- Active
Listed by: stephen m. marcus
Office: brokers realty group, llc.
MLS#:DENC2087164
Source:BRIGHTMLS
Price summary
- Price:$415,000
- Price per sq. ft.:$204.94
About this home
Fully renovated 3 BR/2.1 BA twin with off-street parking and a great view of the open fields of Father Tucker Park! The kitchen has been updated with granite counters, new dishwasher, range and built-in microwave and all new LVP flooring. Lots of cabinet space and a bay window for tons of natural light. Huge living room with hardwood floors and a slider to the rear deck and fenced yard. On the 2nd floor, there are two large bedrooms, one with dual closets (one of them is a huge walk-in) and en-suite bath, the other with lots of light. New carpeting throughout this level which also includes a hall full bath that has also been updated. One more flight up to the third floor which is configured for a large 3rd bedroom with walk-in closet. The basement has been cosmetically "finished" with painted concrete floor and dri-locked walls and can be used as a den/rec area or large storage area. There is an adjacent storage/laundry area. Enjoy central air and gas forced air heat in this great home!
Contact an agent
Home facts
- Year built:1989
- Listing ID #:DENC2087164
- Added:101 day(s) ago
- Updated:November 15, 2025 at 04:12 PM
Rooms and interior
- Bedrooms:3
- Total bathrooms:3
- Full bathrooms:2
- Half bathrooms:1
- Living area:2,025 sq. ft.
Heating and cooling
- Cooling:Central A/C
- Heating:Forced Air, Natural Gas
Structure and exterior
- Roof:Pitched, Shingle
- Year built:1989
- Building area:2,025 sq. ft.
- Lot area:0.05 Acres
Utilities
- Water:Public
- Sewer:Public Sewer
Finances and disclosures
- Price:$415,000
- Price per sq. ft.:$204.94
- Tax amount:$3,917 (2024)
New listings near 1805 W Tenth St
- New
 $370,000Active3 beds 3 baths2,200 sq. ft.
$370,000Active3 beds 3 baths2,200 sq. ft.5537 Doral Dr, WILMINGTON, DE 19808
MLS# DENC2093118Listed by: CROWN HOMES REAL ESTATE - New
 $135,000Active5 beds 1 baths2,325 sq. ft.
$135,000Active5 beds 1 baths2,325 sq. ft.1102 W 4th St, WILMINGTON, DE 19805
MLS# DENC2093250Listed by: KELLER WILLIAMS REALTY WILMINGTON - Coming Soon
 $529,900Coming Soon3 beds 2 baths
$529,900Coming Soon3 beds 2 baths2520 Channin Dr, WILMINGTON, DE 19810
MLS# DENC2093094Listed by: RE/MAX ASSOCIATES - New
 $375,000Active3 beds 2 baths1,425 sq. ft.
$375,000Active3 beds 2 baths1,425 sq. ft.3810 Katherine Ave, WILMINGTON, DE 19808
MLS# DENC2093204Listed by: VRA REALTY - New
 $209,900Active4 beds 2 baths1,200 sq. ft.
$209,900Active4 beds 2 baths1,200 sq. ft.1301 Lancaster Ave, WILMINGTON, DE 19805
MLS# DENC2093276Listed by: CROWN HOMES REAL ESTATE  $120,000Pending3 beds 1 baths1,725 sq. ft.
$120,000Pending3 beds 1 baths1,725 sq. ft.1513 Lancaster Ave, WILMINGTON, DE 19805
MLS# DENC2084172Listed by: PANTANO REAL ESTATE INC $120,000Pending3 beds 1 baths1,125 sq. ft.
$120,000Pending3 beds 1 baths1,125 sq. ft.311 E 24th St, WILMINGTON, DE 19802
MLS# DENC2084176Listed by: PANTANO REAL ESTATE INC $125,000Pending4 beds 1 baths1,825 sq. ft.
$125,000Pending4 beds 1 baths1,825 sq. ft.1409 W 3rd St, WILMINGTON, DE 19805
MLS# DENC2092024Listed by: PANTANO REAL ESTATE INC- Open Sun, 12 to 2pm
 $499,900Pending3 beds 2 baths1,625 sq. ft.
$499,900Pending3 beds 2 baths1,625 sq. ft.3301 Hermitage Rd, WILMINGTON, DE 19810
MLS# DENC2092928Listed by: RE/MAX POINT REALTY  $599,900Pending5 beds 4 baths3,064 sq. ft.
$599,900Pending5 beds 4 baths3,064 sq. ft.1607 N Rodney St, WILMINGTON, DE 19806
MLS# DENC2093084Listed by: PATTERSON-SCHWARTZ - GREENVILLE
