1903 Gravers Ln, WILMINGTON, DE 19810
Local realty services provided by:Better Homes and Gardens Real Estate Premier
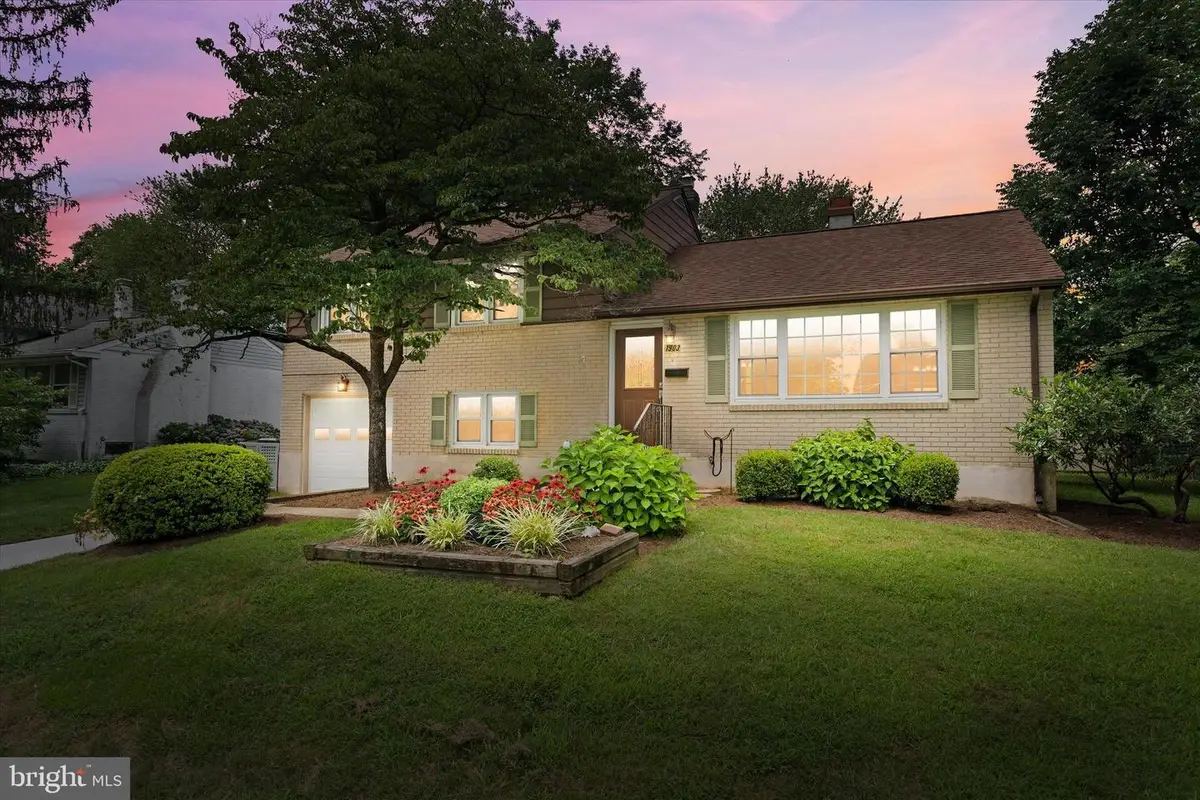
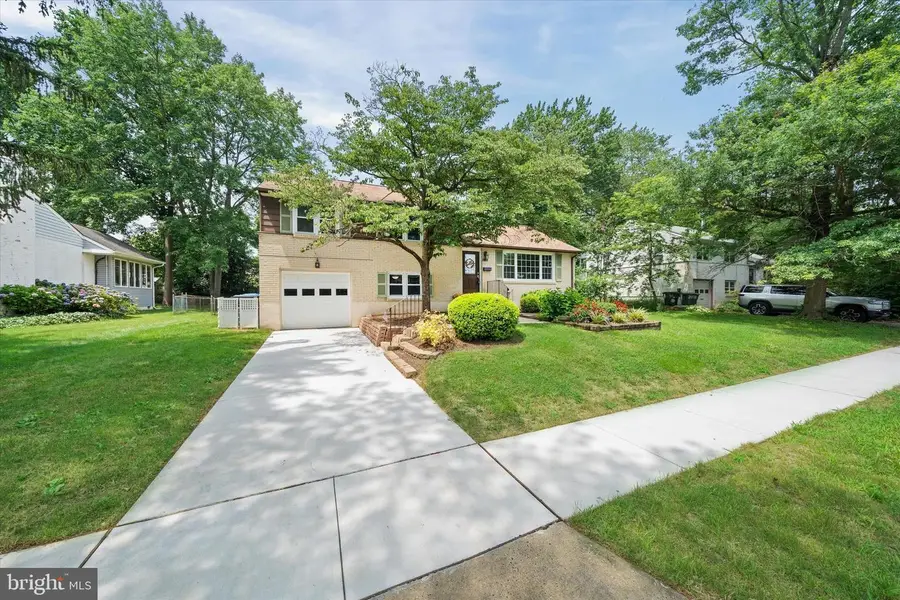
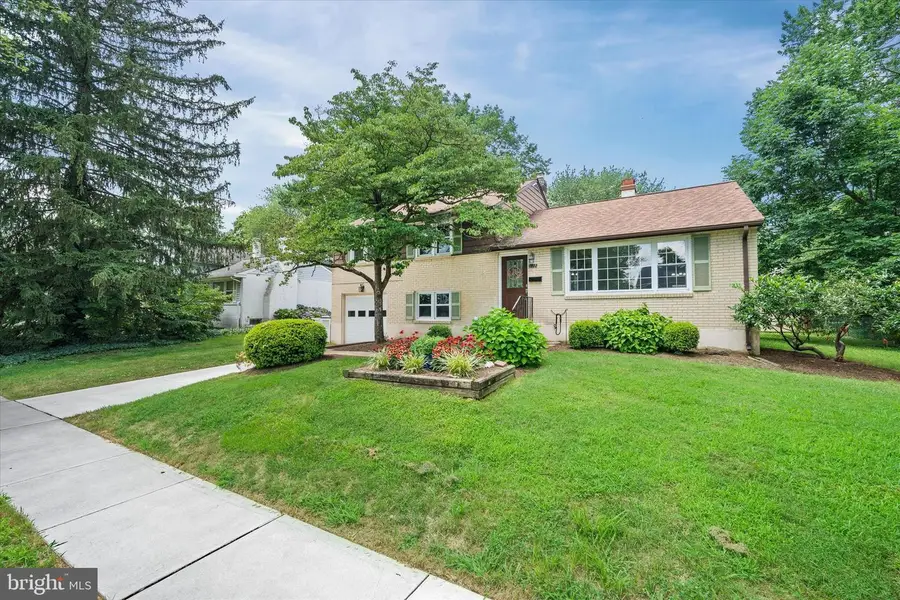
1903 Gravers Ln,WILMINGTON, DE 19810
$425,000
- 3 Beds
- 3 Baths
- 1,550 sq. ft.
- Single family
- Pending
Listed by:jeanne m gordy
Office:house of real estate
MLS#:DENC2085590
Source:BRIGHTMLS
Price summary
- Price:$425,000
- Price per sq. ft.:$274.19
About this home
Welcome home to 1903 Gravers Lane in the popular North Wilmington neighborhood of North Graylyn Crest. This wonderful split-level home has been lovingly maintained by the current owner for the past 30 years. This move-in-ready 3-bedroom, 1 full and 2 half-bath home has original hardwood floors and a lovely, tranquil sunroom. This house is now ready for the next owner to make it their own and take it to the next level.
Recent updates include a new concrete driveway and sidewalk (May 2025), an updated powder room (2025), a new gas heater and central air conditioner (2024), and a tub reglazed (June 2025). Newer water heater, French door kitchen refrigerator, and Whirlpool washer and dryer. Freshly painted sunroom and new wooden steps lead off of the back sunroom to your large flat backyard, waiting for your summer enjoyment.
The seller is selling this property "as is", but is offering the buyer a seller-paid one-year home warranty from American Home Shield. Now is the time to make this house YOUR home. Schedule soon.
Contact an agent
Home facts
- Year built:1956
- Listing Id #:DENC2085590
- Added:22 day(s) ago
- Updated:August 13, 2025 at 07:30 AM
Rooms and interior
- Bedrooms:3
- Total bathrooms:3
- Full bathrooms:1
- Half bathrooms:2
- Living area:1,550 sq. ft.
Heating and cooling
- Cooling:Central A/C
- Heating:Forced Air, Natural Gas
Structure and exterior
- Roof:Architectural Shingle
- Year built:1956
- Building area:1,550 sq. ft.
- Lot area:0.23 Acres
Schools
- High school:BRANDYWINE
- Middle school:TALLEY
- Elementary school:FORWOOD
Utilities
- Water:Public
- Sewer:Public Sewer
Finances and disclosures
- Price:$425,000
- Price per sq. ft.:$274.19
- Tax amount:$2,251 (2024)
New listings near 1903 Gravers Ln
- Coming Soon
 $695,000Coming Soon4 beds 4 baths
$695,000Coming Soon4 beds 4 baths18 Kendall Ct, WILMINGTON, DE 19803
MLS# DENC2086920Listed by: COMPASS - New
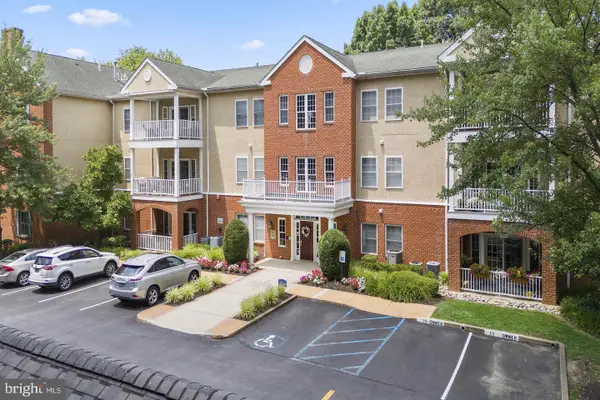 $369,900Active2 beds 2 baths1,296 sq. ft.
$369,900Active2 beds 2 baths1,296 sq. ft.1515 Rockland Rd #203, WILMINGTON, DE 19803
MLS# DENC2084976Listed by: BHHS FOX & ROACH-CONCORD - Coming Soon
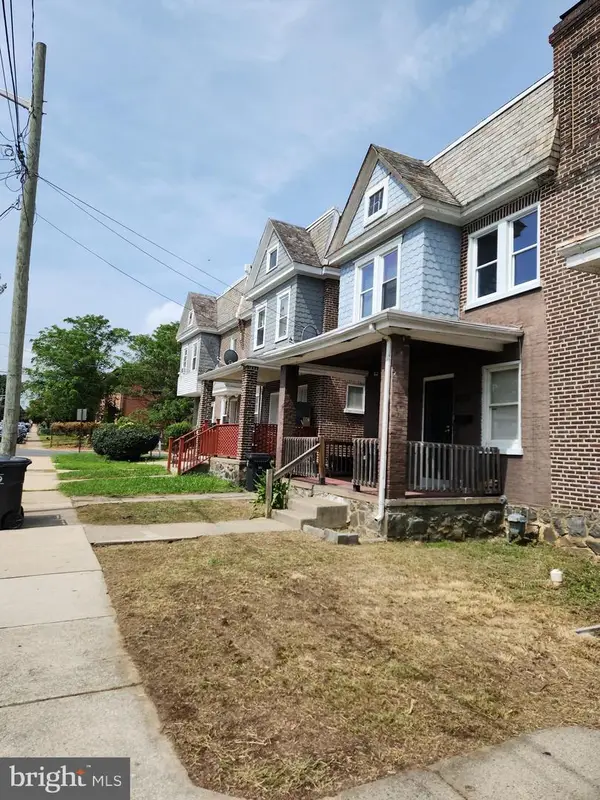 $225,000Coming Soon3 beds 2 baths
$225,000Coming Soon3 beds 2 baths2709 N Jefferson St, WILMINGTON, DE 19802
MLS# DENC2087648Listed by: ELM PROPERTIES - Coming Soon
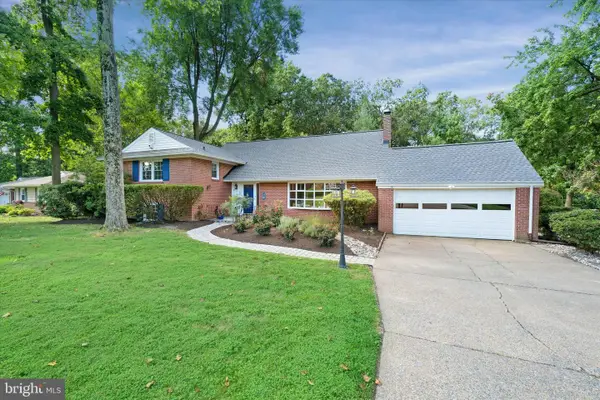 $619,900Coming Soon4 beds 3 baths
$619,900Coming Soon4 beds 3 baths902 Cranbrook Dr, WILMINGTON, DE 19803
MLS# DENC2087704Listed by: KELLER WILLIAMS REALTY WILMINGTON - New
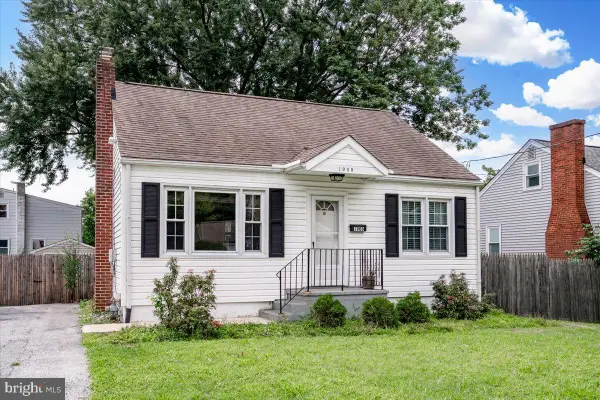 $300,000Active4 beds 1 baths1,050 sq. ft.
$300,000Active4 beds 1 baths1,050 sq. ft.1908 Harrison Ave, WILMINGTON, DE 19809
MLS# DENC2087642Listed by: LONG & FOSTER REAL ESTATE, INC. - New
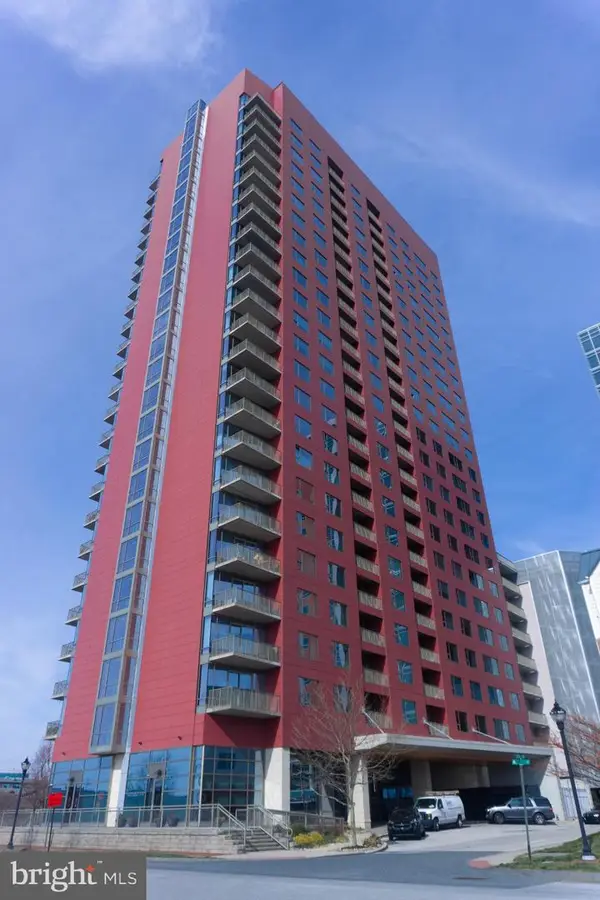 $249,900Active1 beds 1 baths1,000 sq. ft.
$249,900Active1 beds 1 baths1,000 sq. ft.105 Christina Dr #402, WILMINGTON, DE 19801
MLS# DENC2087724Listed by: EXP REALTY, LLC - New
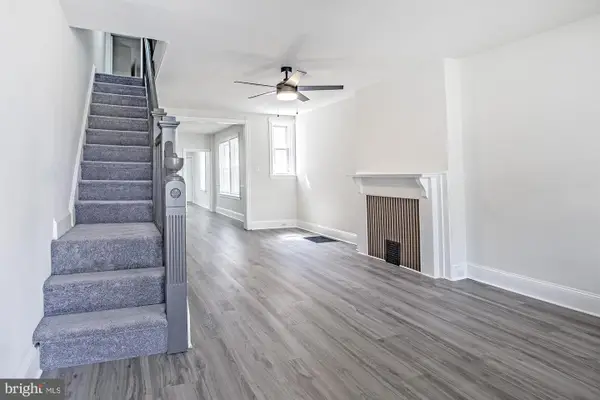 $159,900Active3 beds 1 baths1,100 sq. ft.
$159,900Active3 beds 1 baths1,100 sq. ft.116 Connell St, WILMINGTON, DE 19805
MLS# DENC2087722Listed by: PATTERSON-SCHWARTZ-HOCKESSIN - New
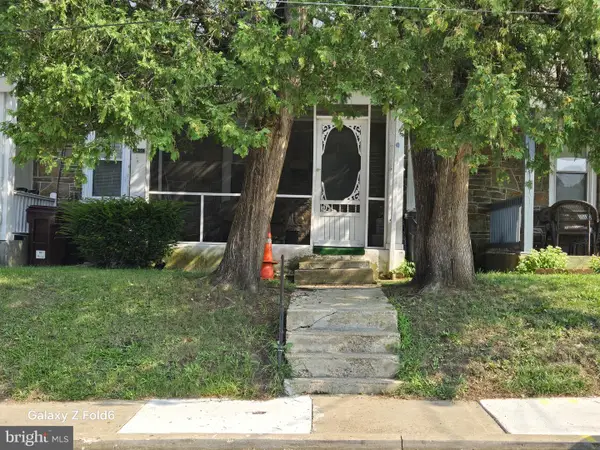 $199,900Active3 beds 1 baths1,375 sq. ft.
$199,900Active3 beds 1 baths1,375 sq. ft.2410 Monroe St, WILMINGTON, DE 19802
MLS# DENC2087710Listed by: PATTERSON-SCHWARTZ-HOCKESSIN - Coming SoonOpen Fri, 4 to 6pm
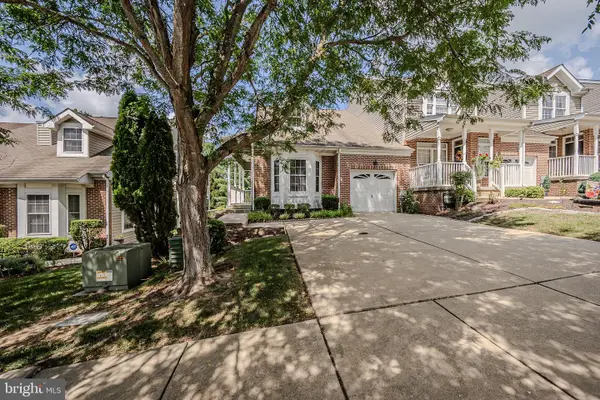 $479,900Coming Soon2 beds 4 baths
$479,900Coming Soon2 beds 4 baths608 Beaver Falls Pl, WILMINGTON, DE 19808
MLS# DENC2087714Listed by: PATTERSON-SCHWARTZ-HOCKESSIN - New
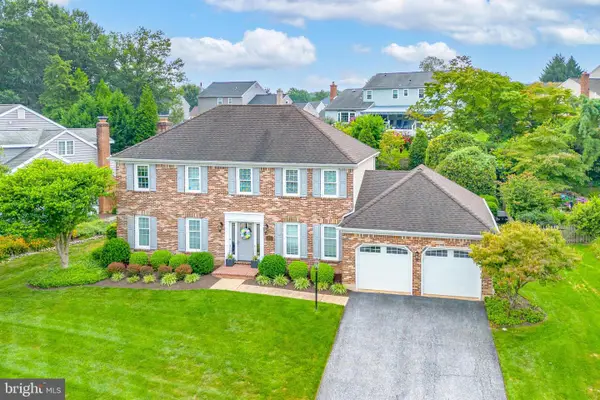 $574,900Active4 beds 3 baths2,425 sq. ft.
$574,900Active4 beds 3 baths2,425 sq. ft.209 Barberry Dr, WILMINGTON, DE 19808
MLS# DENC2087580Listed by: LONG & FOSTER REAL ESTATE, INC.
