1904 W Zabenko Dr, WILMINGTON, DE 19808
Local realty services provided by:Better Homes and Gardens Real Estate GSA Realty
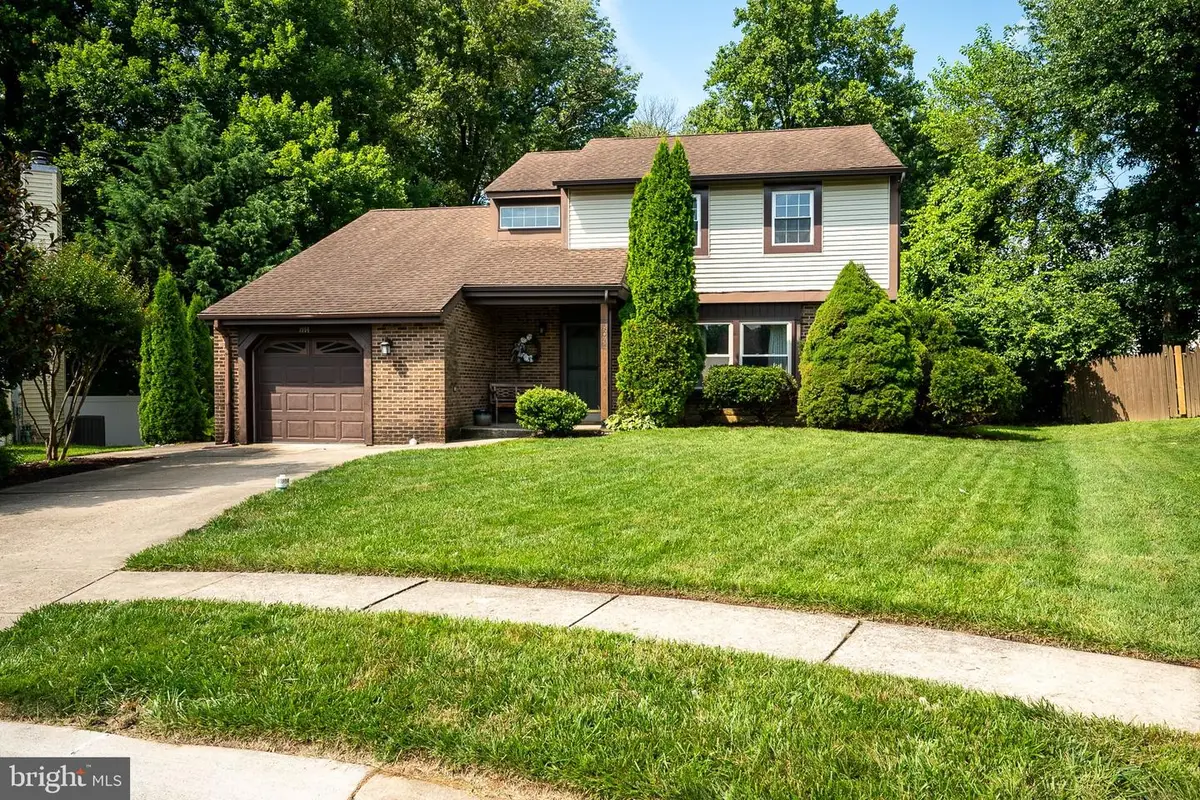
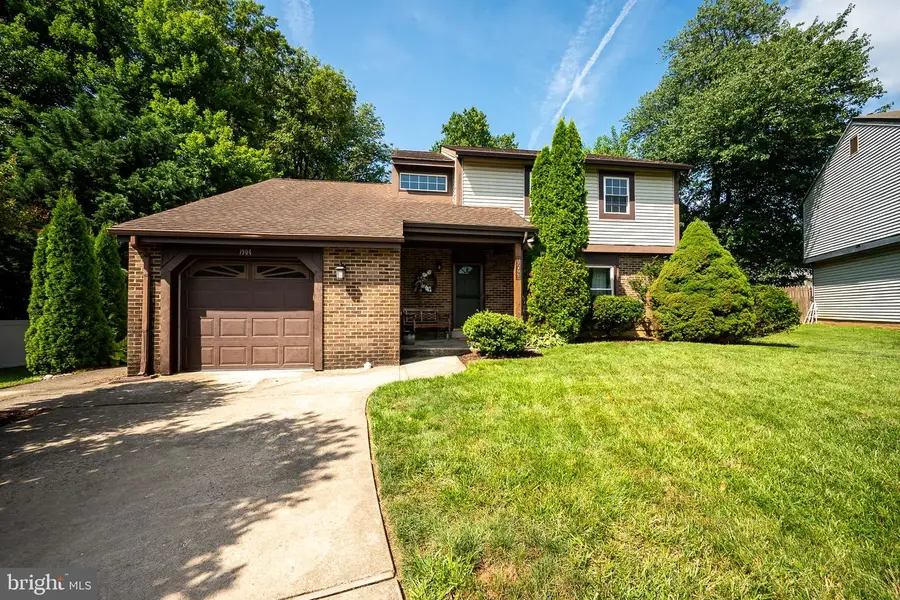
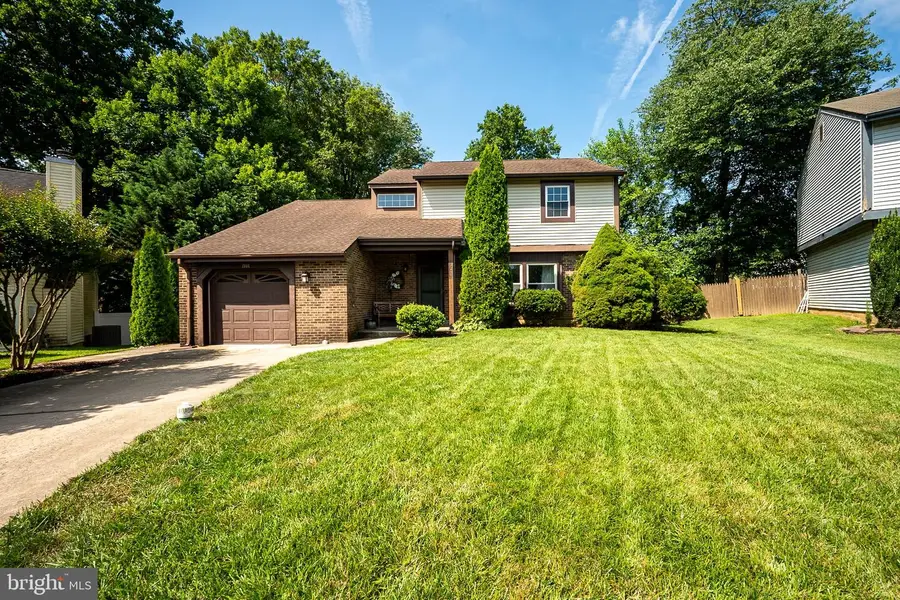
Listed by:s. brian hadley
Office:patterson-schwartz-hockessin
MLS#:DENC2086156
Source:BRIGHTMLS
Price summary
- Price:$435,000
- Price per sq. ft.:$251.15
- Monthly HOA dues:$7.92
About this home
Welcome to 1904 W. Zabenko Dr., where you will want to call "home" the moment you pull up. This Brick front colonial is situated on a cul-de-sac lot, backing to woods and a flowing creek with lots of annuals and perennials and fencing. A stylish and bright 2-story foyer greets you on entry with a formal sitting room with custom built-ins and pocket doors on your right with an updated kitchen at the rear, complete with white cabinets, quartz counters, SS appliances, tile back splash and exposed wood beam accents. There is plenty of space to entertain at the peninsula and the eat-in breakfast nook. The sunken family room has vaulted ceilings and a fireplace and access to the rear deck and screened-in porch, all over looking the lush yard and water views. Upstairs you will find 2 secondary bedrooms sharing an updated full hall bath and the pristine and expanded primary suite complete with a full walk-in closet with built-in cabinetry and storage and a brand new full bathroom with tile flooring, dual glass sliding shower doors and custom lighting fixtures. Other notable features include the entire interior has just been painted, new HVAC in 2021, very private backyard, 1 car over-sized garage with extra room for storage or a woodshop, LVP flooring throughout most of the home, slider to deck from the kitchen, powder room and laundry on the first floor, shed with electric and all on a premium lot in a very convenient location and Community of Woodmill, with easy access to Pike Creek and Newark and all things that Kirkwood Hwy offers. This is a very special house that you will love to call "home."
Contact an agent
Home facts
- Year built:1987
- Listing Id #:DENC2086156
- Added:27 day(s) ago
- Updated:August 13, 2025 at 07:30 AM
Rooms and interior
- Bedrooms:3
- Total bathrooms:3
- Full bathrooms:2
- Half bathrooms:1
- Living area:1,732 sq. ft.
Heating and cooling
- Cooling:Central A/C
- Heating:90% Forced Air, Natural Gas
Structure and exterior
- Year built:1987
- Building area:1,732 sq. ft.
- Lot area:0.18 Acres
Schools
- High school:JOHN DICKINSON
- Middle school:STANTON
- Elementary school:FOREST OAK
Utilities
- Water:Public
- Sewer:Public Septic
Finances and disclosures
- Price:$435,000
- Price per sq. ft.:$251.15
- Tax amount:$3,493 (2025)
New listings near 1904 W Zabenko Dr
- Coming Soon
 $695,000Coming Soon4 beds 4 baths
$695,000Coming Soon4 beds 4 baths18 Kendall Ct, WILMINGTON, DE 19803
MLS# DENC2086920Listed by: COMPASS - New
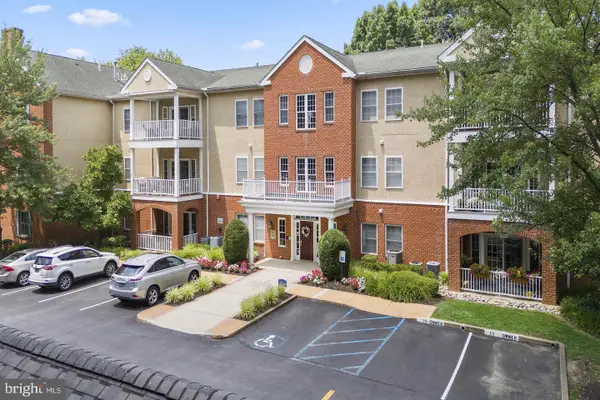 $369,900Active2 beds 2 baths1,296 sq. ft.
$369,900Active2 beds 2 baths1,296 sq. ft.1515 Rockland Rd #203, WILMINGTON, DE 19803
MLS# DENC2084976Listed by: BHHS FOX & ROACH-CONCORD - Coming Soon
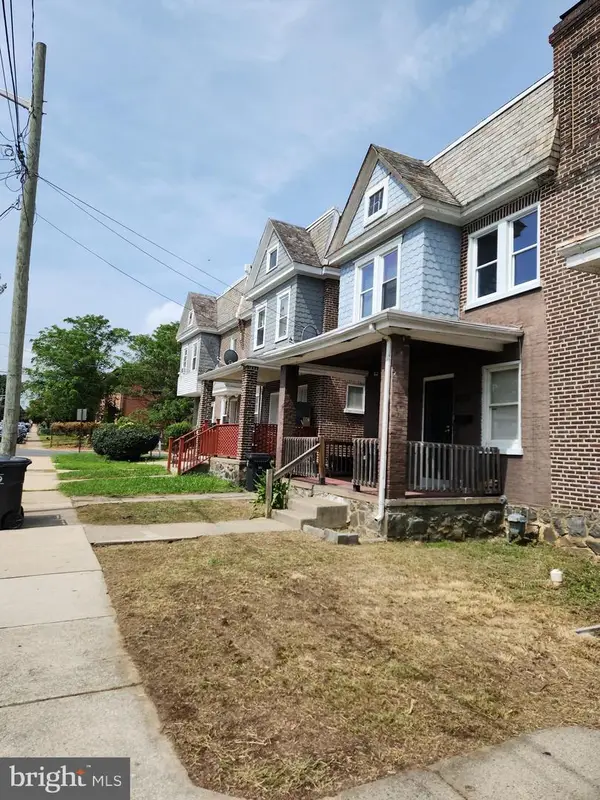 $225,000Coming Soon3 beds 2 baths
$225,000Coming Soon3 beds 2 baths2709 N Jefferson St, WILMINGTON, DE 19802
MLS# DENC2087648Listed by: ELM PROPERTIES - Coming Soon
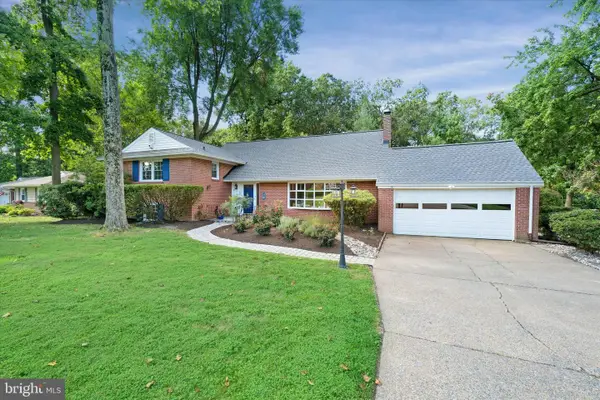 $619,900Coming Soon4 beds 3 baths
$619,900Coming Soon4 beds 3 baths902 Cranbrook Dr, WILMINGTON, DE 19803
MLS# DENC2087704Listed by: KELLER WILLIAMS REALTY WILMINGTON - New
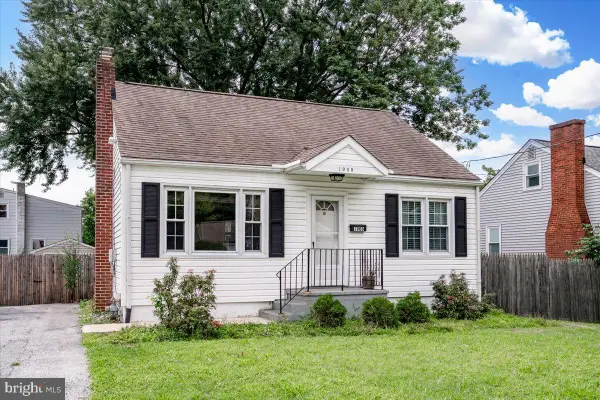 $300,000Active4 beds 1 baths1,050 sq. ft.
$300,000Active4 beds 1 baths1,050 sq. ft.1908 Harrison Ave, WILMINGTON, DE 19809
MLS# DENC2087642Listed by: LONG & FOSTER REAL ESTATE, INC. - New
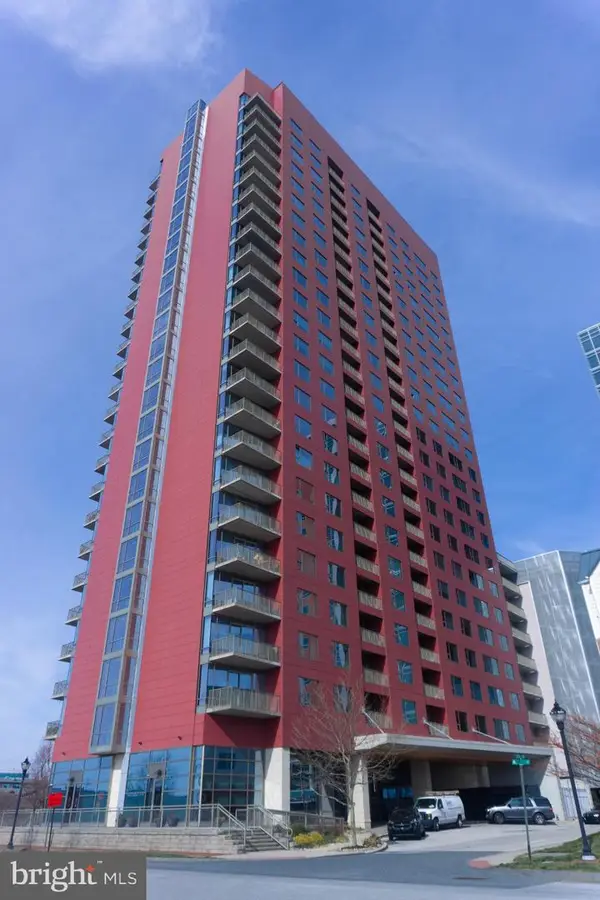 $249,900Active1 beds 1 baths1,000 sq. ft.
$249,900Active1 beds 1 baths1,000 sq. ft.105 Christina Dr #402, WILMINGTON, DE 19801
MLS# DENC2087724Listed by: EXP REALTY, LLC - New
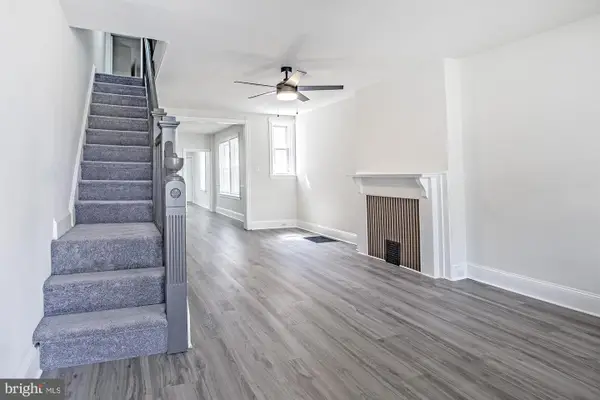 $159,900Active3 beds 1 baths1,100 sq. ft.
$159,900Active3 beds 1 baths1,100 sq. ft.116 Connell St, WILMINGTON, DE 19805
MLS# DENC2087722Listed by: PATTERSON-SCHWARTZ-HOCKESSIN - New
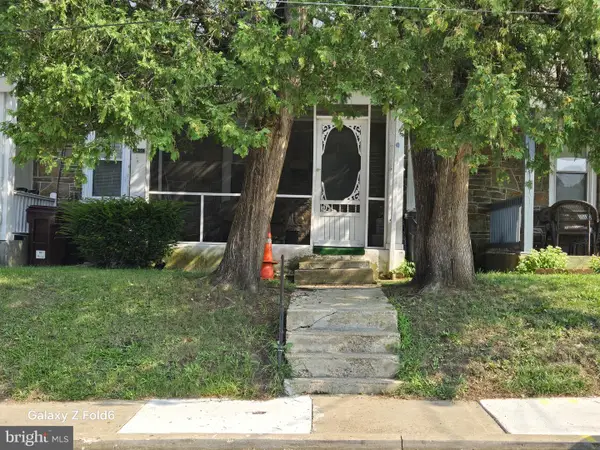 $199,900Active3 beds 1 baths1,375 sq. ft.
$199,900Active3 beds 1 baths1,375 sq. ft.2410 Monroe St, WILMINGTON, DE 19802
MLS# DENC2087710Listed by: PATTERSON-SCHWARTZ-HOCKESSIN - Coming SoonOpen Fri, 4 to 6pm
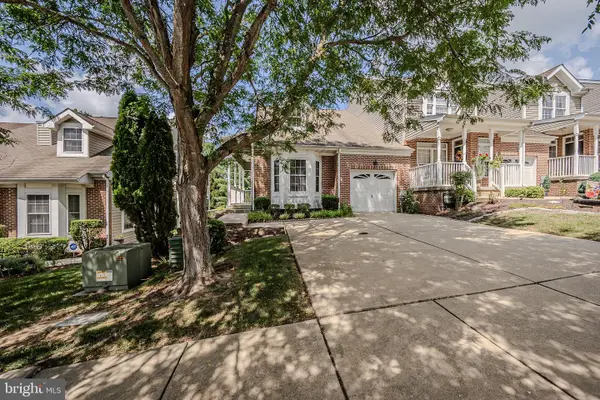 $479,900Coming Soon2 beds 4 baths
$479,900Coming Soon2 beds 4 baths608 Beaver Falls Pl, WILMINGTON, DE 19808
MLS# DENC2087714Listed by: PATTERSON-SCHWARTZ-HOCKESSIN - New
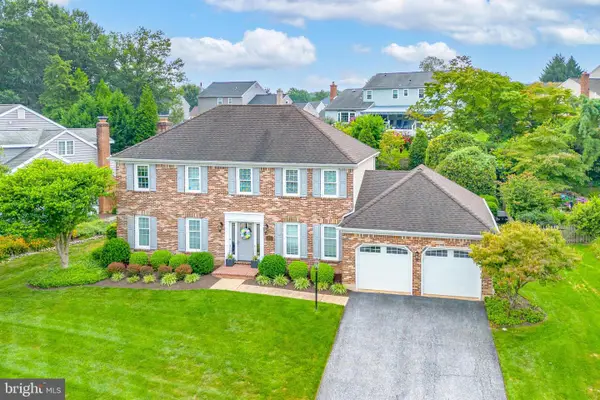 $574,900Active4 beds 3 baths2,425 sq. ft.
$574,900Active4 beds 3 baths2,425 sq. ft.209 Barberry Dr, WILMINGTON, DE 19808
MLS# DENC2087580Listed by: LONG & FOSTER REAL ESTATE, INC.
