1909 Foulk Rd, Wilmington, DE 19810
Local realty services provided by:Better Homes and Gardens Real Estate Reserve
1909 Foulk Rd,Wilmington, DE 19810
$574,900
- 4 Beds
- 3 Baths
- 2,125 sq. ft.
- Single family
- Pending
Listed by: keith seichepine
Office: bhhs fox & roach-greenville
MLS#:DENC2092648
Source:BRIGHTMLS
Price summary
- Price:$574,900
- Price per sq. ft.:$270.54
About this home
This beautifully maintained and fully updated 4BR, 2.5BA split-level home sits on over half an acre in a prime North Wilmington location—set far back from the road, offering exceptional privacy and virtually no road noise. Every inch of this home reflects thoughtful care, quality updates, and true move-in readiness.
Step inside to find gleaming original hardwoods, abundant natural light, and a welcoming semi-open floorplan. The spacious front-facing living room feels bright and serene thanks to its bay window, recessed lighting, and gas-converted fireplace framed in custom stone and flanked by built-ins—an inviting, well-loved space. The formal dining room opens to a tastefully remodeled kitchen featuring granite countertops, a generous breakfast bar, and stainless steel appliances, including a Bosch dishwasher and refrigerator (2021). Modern touches such as a USB outlet, dimmer switches, and direct access to the outdoor deck add both style and convenience.
Upstairs, a wide central hallway leads to four well-appointed bedrooms, each equipped with brand-new lighted ceiling fans (with remotes) and ample closet space. Staired attic access provides additional storage or the potential for future expansion.
The lower level offers a versatile bonus room perfect for guests, recreation, or a future in-law suite, thanks to its private exterior entrance. With zoning along this corridor allowing certain home businesses (medical, CPA, etc.), the layout works especially well for those seeking easy client access. This level also includes an updated half bath, a spacious laundry/utility room, and interior access to the turned 2-car garage for effortless entry.
Out back, the well-kept outdoor space includes a wooded deck with flower beds, a pergola with a mounted ceiling fan, a fenced area ideal for pets, and an open yard suited for gatherings or play.
Major system updates—including HVAC (2021), hot water heater, and washer/dryer (2021)—offer peace of mind for years to come. This is a home that has been truly cared for, thoughtfully updated, and lovingly maintained.
Move right in and enjoy—current owner is downsizing and motivated to sell.
Contact an agent
Home facts
- Year built:1959
- Listing ID #:DENC2092648
- Added:48 day(s) ago
- Updated:December 25, 2025 at 08:30 AM
Rooms and interior
- Bedrooms:4
- Total bathrooms:3
- Full bathrooms:2
- Half bathrooms:1
- Living area:2,125 sq. ft.
Heating and cooling
- Cooling:Central A/C
- Heating:90% Forced Air, Natural Gas
Structure and exterior
- Year built:1959
- Building area:2,125 sq. ft.
- Lot area:0.51 Acres
Schools
- High school:BRANDYWINE
- Middle school:SPRINGER
- Elementary school:HANBY
Utilities
- Water:Public
- Sewer:Public Sewer
Finances and disclosures
- Price:$574,900
- Price per sq. ft.:$270.54
- Tax amount:$4,850 (2025)
New listings near 1909 Foulk Rd
- Coming Soon
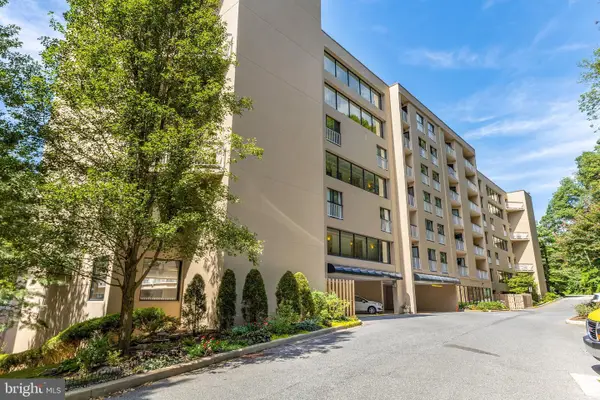 $339,900Coming Soon2 beds 2 baths
$339,900Coming Soon2 beds 2 baths1704 N Park Dr #205, WILMINGTON, DE 19806
MLS# DENC2094742Listed by: COMPASS - New
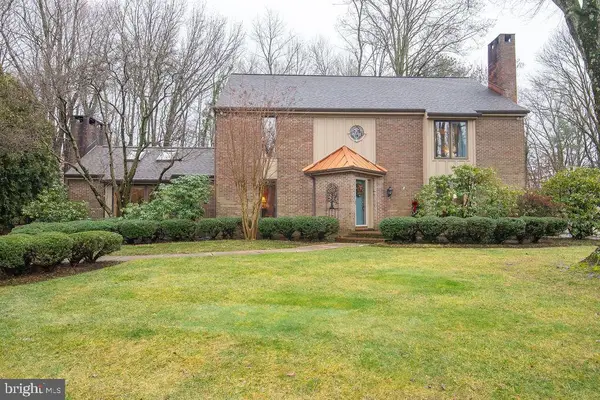 $1,100,000Active4 beds 3 baths3,900 sq. ft.
$1,100,000Active4 beds 3 baths3,900 sq. ft.105 Santomera Ln, WILMINGTON, DE 19807
MLS# DENC2094698Listed by: BHHS FOX & ROACH-GREENVILLE 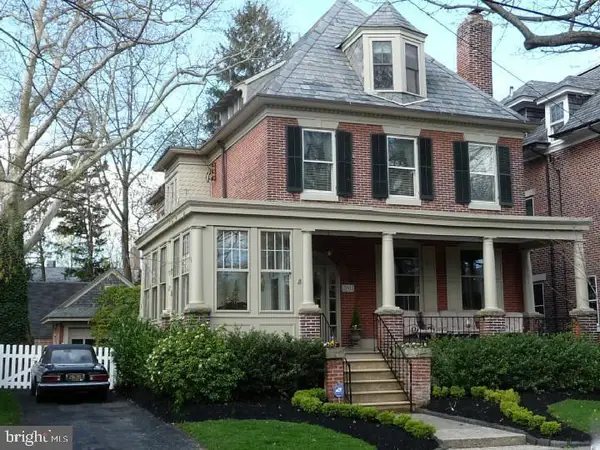 $1,200,000Pending4 beds 4 baths2,825 sq. ft.
$1,200,000Pending4 beds 4 baths2,825 sq. ft.2204 Gilpin Ave, WILMINGTON, DE 19806
MLS# DENC2094760Listed by: PATTERSON-SCHWARTZ - GREENVILLE- New
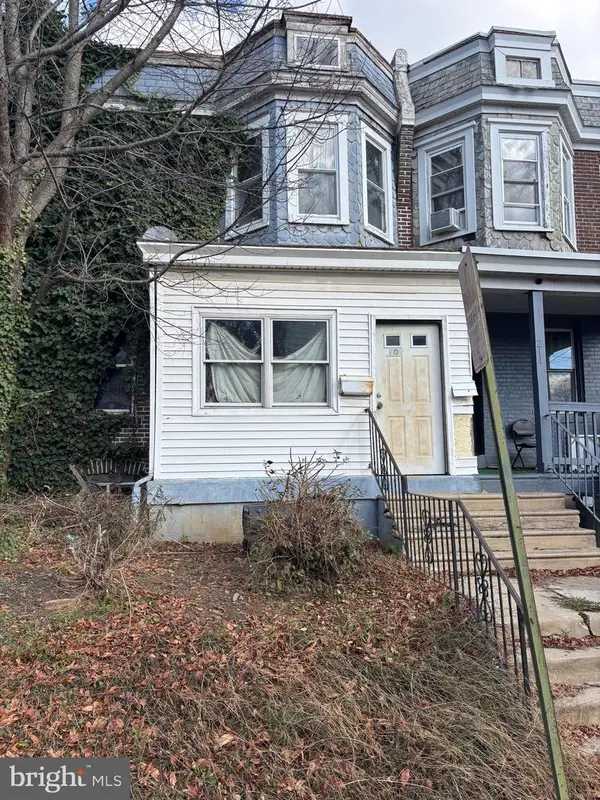 $95,000Active3 beds 2 baths1,175 sq. ft.
$95,000Active3 beds 2 baths1,175 sq. ft.209 E 25th St, WILMINGTON, DE 19802
MLS# DENC2094726Listed by: SELL YOUR HOME SERVICES - New
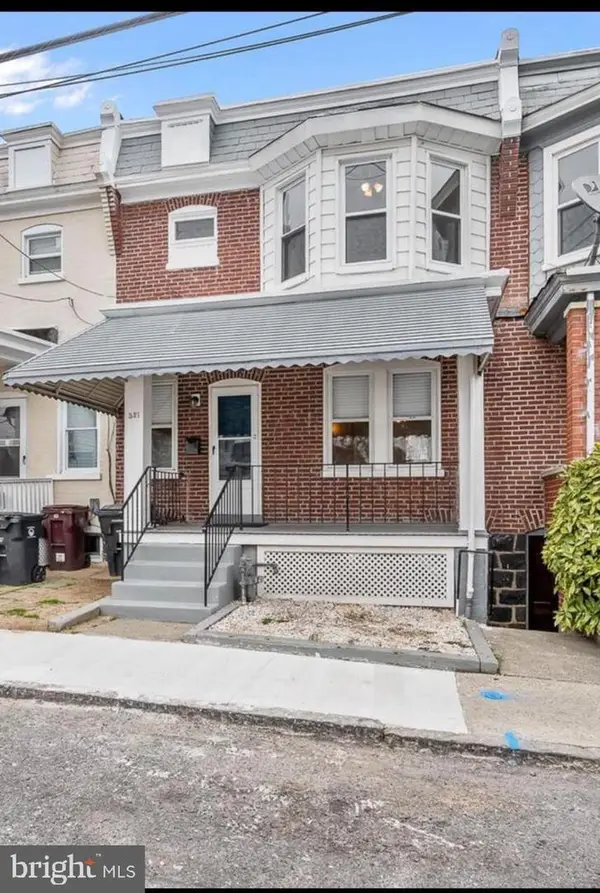 $189,900Active3 beds 1 baths1,075 sq. ft.
$189,900Active3 beds 1 baths1,075 sq. ft.321 W 29th St, WILMINGTON, DE 19802
MLS# DENC2094676Listed by: EXP REALTY, LLC - New
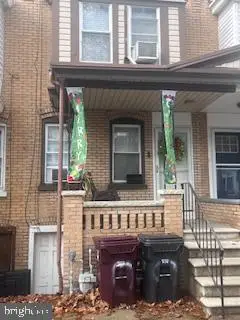 $175,000Active3 beds 1 baths1,225 sq. ft.
$175,000Active3 beds 1 baths1,225 sq. ft.117 N Clayton, WILMINGTON, DE 19805
MLS# DENC2094728Listed by: EXP REALTY, LLC - New
 $725,000Active3 beds 2 baths2,650 sq. ft.
$725,000Active3 beds 2 baths2,650 sq. ft.1921 Mount Vernon Ave, WILMINGTON, DE 19806
MLS# DENC2094710Listed by: RE/MAX ELITE - New
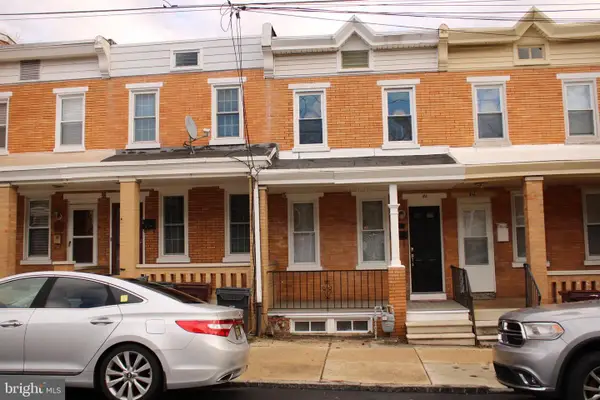 $209,900Active3 beds 2 baths1,175 sq. ft.
$209,900Active3 beds 2 baths1,175 sq. ft.414 S Franklin St, WILMINGTON, DE 19805
MLS# DENC2094716Listed by: CONCORD REALTY GROUP - New
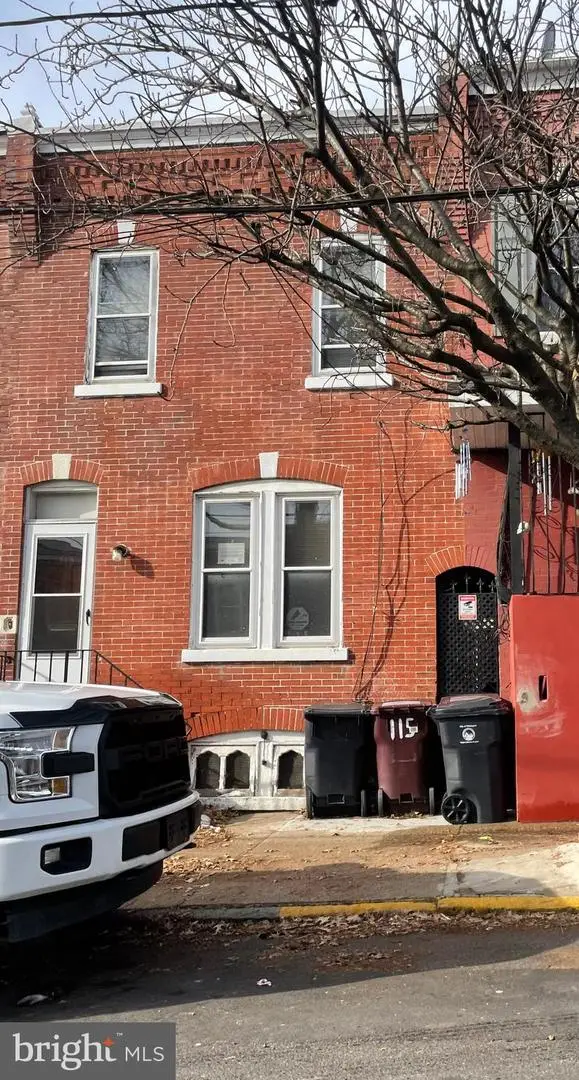 $124,900Active3 beds 1 baths1,425 sq. ft.
$124,900Active3 beds 1 baths1,425 sq. ft.115 N Franklin St, WILMINGTON, DE 19805
MLS# DENC2094702Listed by: PRECISION REAL ESTATE GROUP LLC 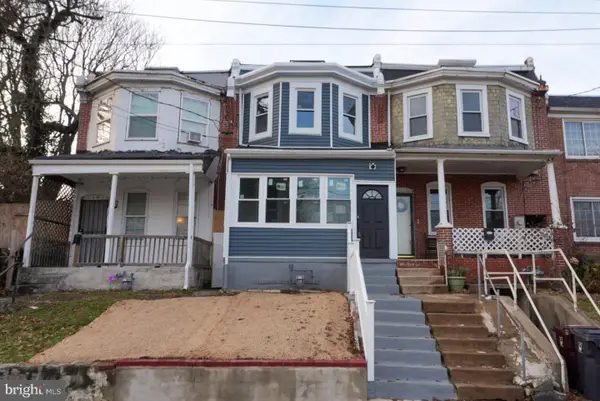 $244,999Pending3 beds 3 baths1,575 sq. ft.
$244,999Pending3 beds 3 baths1,575 sq. ft.2103 N Locust St, WILMINGTON, DE 19802
MLS# DENC2094686Listed by: CROWN HOMES REAL ESTATE
