1912 Shallcross Ave, WILMINGTON, DE 19806
Local realty services provided by:Better Homes and Gardens Real Estate Maturo
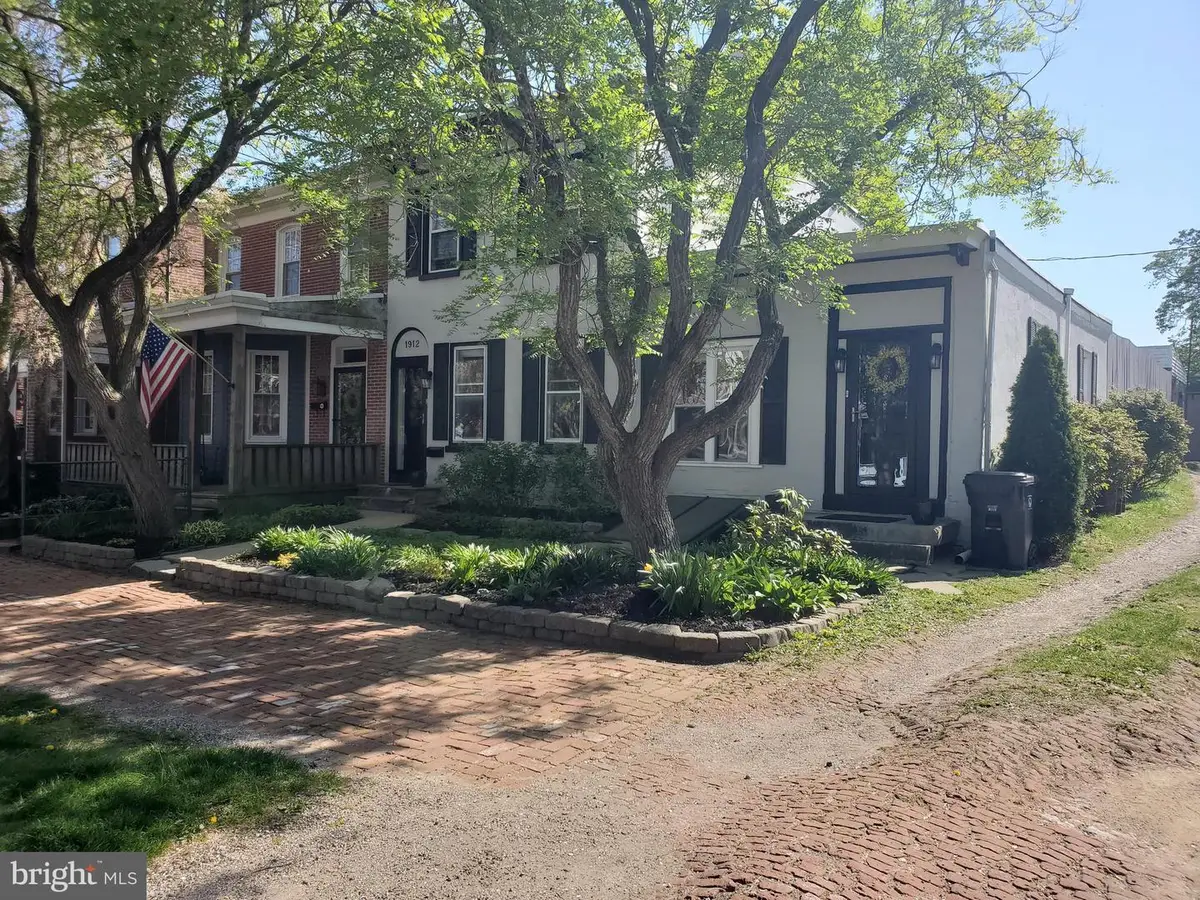
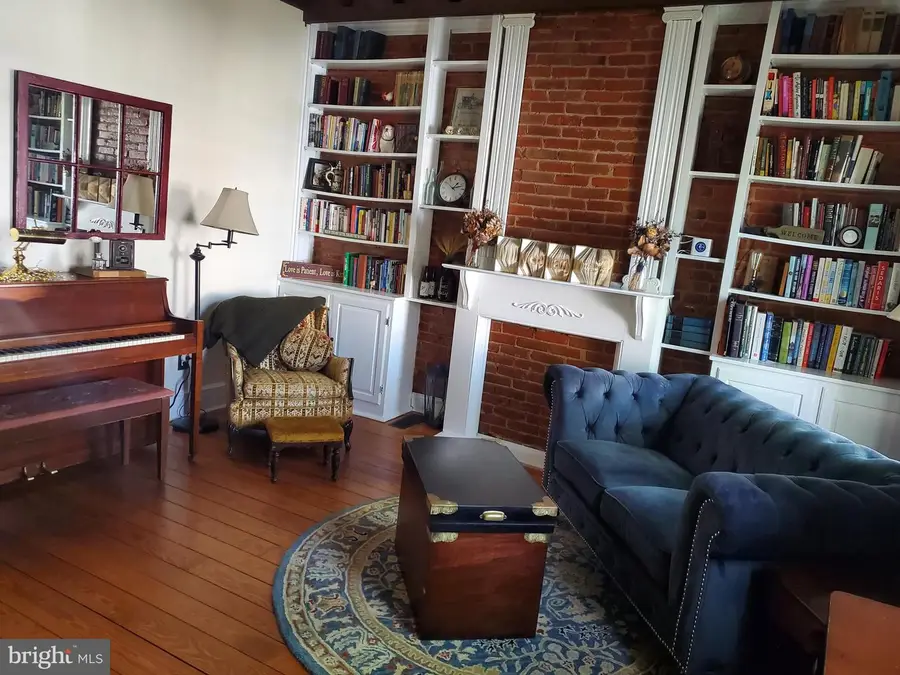
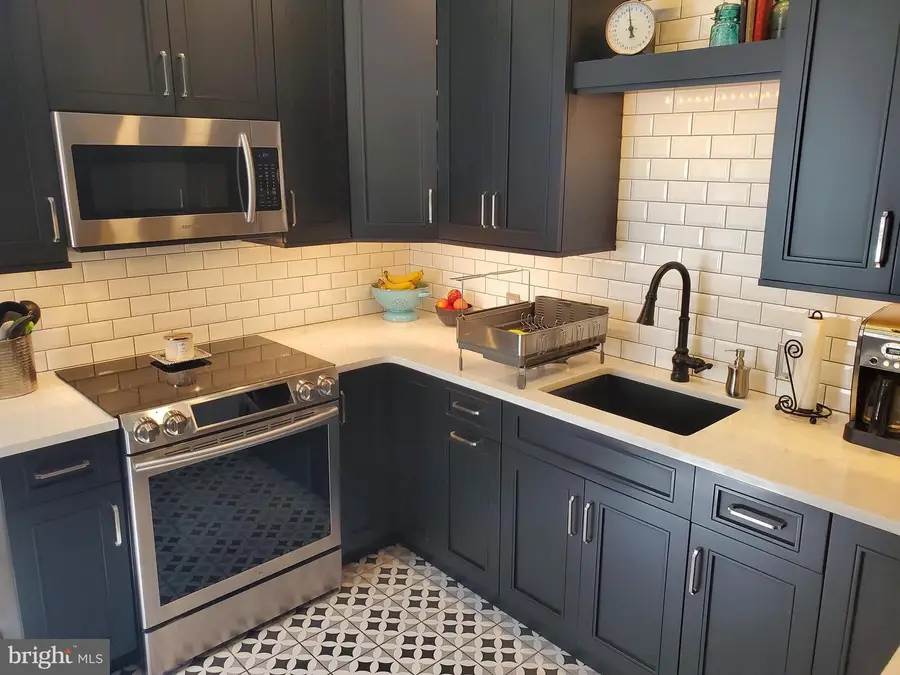
1912 Shallcross Ave,WILMINGTON, DE 19806
$599,900
- 3 Beds
- 3 Baths
- 2,025 sq. ft.
- Townhouse
- Pending
Listed by:wayne m west
Office:bhhs fox & roach - hockessin
MLS#:DENC2080064
Source:BRIGHTMLS
Price summary
- Price:$599,900
- Price per sq. ft.:$296.25
About this home
Here is an elegant 3 brdroom, 2.5 bath end unit home of 2025 sq. ft. Located between Trolley Square and Rockford Park. This home boasts a spacious and modern layout as it was originally two homes blended into one parcel. Features include 9' ceilings, hardwood floors, exposed brick walls in the LR & FR, Transom windows on the 2nd floor, and built-in living room shelving. This home had a full kitchen remodel 2020 with high-end Seville cabinets w/ under counter lighting , tile floor, & quartz countertops. Rear brick patio with landscaping & pavers 2021 with privacy fence and roof deck off the upper level bedroom slider. Access via the family room slider, too! The 2nd floor laundry adds to the modern features of this awesome home. There is a new HVAC and mini split system installed in 2021 and serviced in 2025. New Andersen sliding door in the family room 2022, and new Andersen sliding doors and windows installed in the 2nd floor bedroom in 2022. The flat roof over the family room was re-sealed in 2023, and the property was treated for wood destroying insects in 2024 with a transferable warranty. NOTE: The driveway belongs to the garage owner and not this property. Do not miss out on this home! Location, size, price, and amenities--this one has it all. Available for a fairly quick possession.
Contact an agent
Home facts
- Year built:1900
- Listing Id #:DENC2080064
- Added:97 day(s) ago
- Updated:August 01, 2025 at 07:29 AM
Rooms and interior
- Bedrooms:3
- Total bathrooms:3
- Full bathrooms:2
- Half bathrooms:1
- Living area:2,025 sq. ft.
Heating and cooling
- Cooling:Central A/C
- Heating:Hot Water, Natural Gas
Structure and exterior
- Roof:Flat
- Year built:1900
- Building area:2,025 sq. ft.
- Lot area:0.07 Acres
Schools
- High school:ALEXIS I. DUPONT
- Middle school:ALEXIS I. DU PONT
Utilities
- Water:Public
- Sewer:Public Sewer
Finances and disclosures
- Price:$599,900
- Price per sq. ft.:$296.25
- Tax amount:$2,154 (2024)
New listings near 1912 Shallcross Ave
- Coming SoonOpen Sat, 1 to 4pm
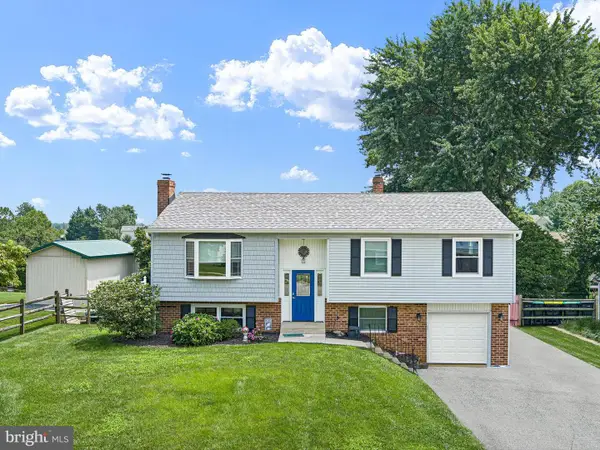 $474,900Coming Soon4 beds 3 baths
$474,900Coming Soon4 beds 3 baths327 Mitchell Dr, WILMINGTON, DE 19808
MLS# DENC2086884Listed by: COMPASS - New
 $175,000Active2 beds 2 baths1,080 sq. ft.
$175,000Active2 beds 2 baths1,080 sq. ft.329 E 13th, WILMINGTON, DE 19801
MLS# DENC2086886Listed by: TESLA REALTY GROUP, LLC - New
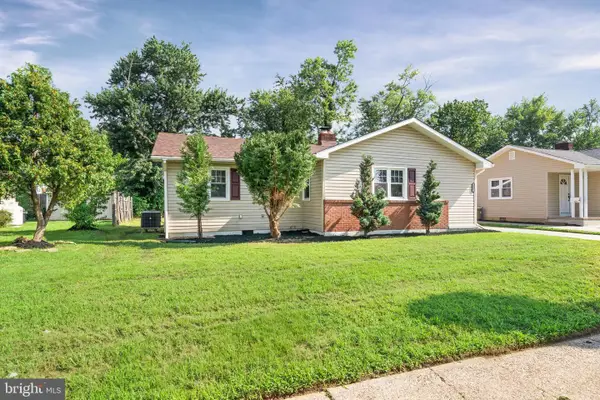 $349,999Active4 beds 2 baths1,250 sq. ft.
$349,999Active4 beds 2 baths1,250 sq. ft.3827 Nancy Ave, WILMINGTON, DE 19808
MLS# DENC2086928Listed by: CROWN HOMES REAL ESTATE - Open Sat, 1 to 4pmNew
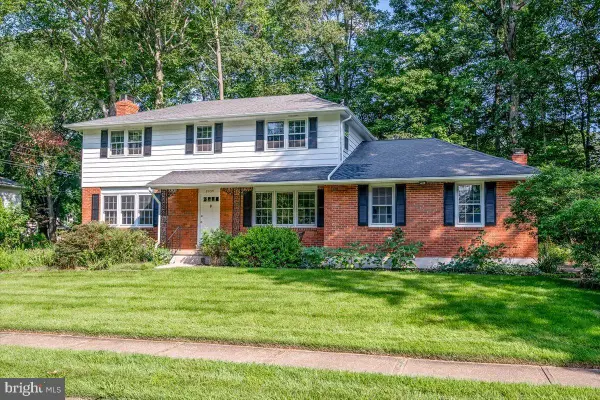 $579,900Active4 beds 3 baths2,625 sq. ft.
$579,900Active4 beds 3 baths2,625 sq. ft.2539 Raven Rd, WILMINGTON, DE 19810
MLS# DENC2086914Listed by: RE/MAX ASSOCIATES-WILMINGTON - Coming Soon
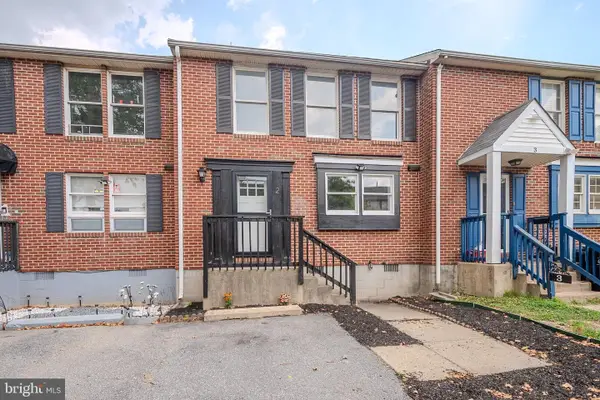 $239,900Coming Soon3 beds 2 baths
$239,900Coming Soon3 beds 2 baths2 Kings Grant Way, WILMINGTON, DE 19802
MLS# DENC2086912Listed by: RE/MAX ASSOCIATES - NEWARK - New
 $209,900Active2 beds 1 baths886 sq. ft.
$209,900Active2 beds 1 baths886 sq. ft.1504 N Broom St #11, WILMINGTON, DE 19806
MLS# DENC2086904Listed by: PANTANO REAL ESTATE INC - New
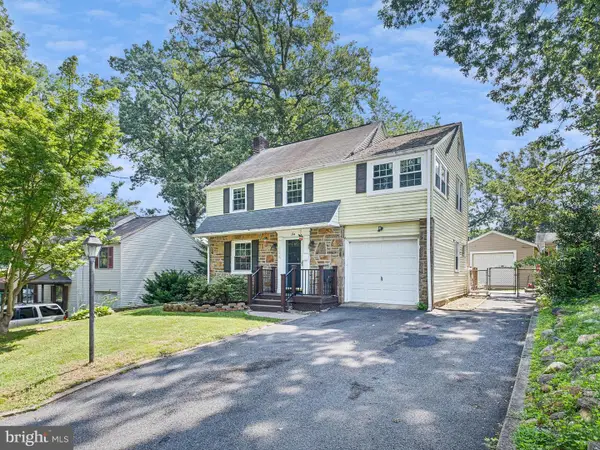 $329,900Active3 beds 2 baths1,400 sq. ft.
$329,900Active3 beds 2 baths1,400 sq. ft.104 Laurel Ln, WILMINGTON, DE 19804
MLS# DENC2086846Listed by: LONG & FOSTER REAL ESTATE, INC. - New
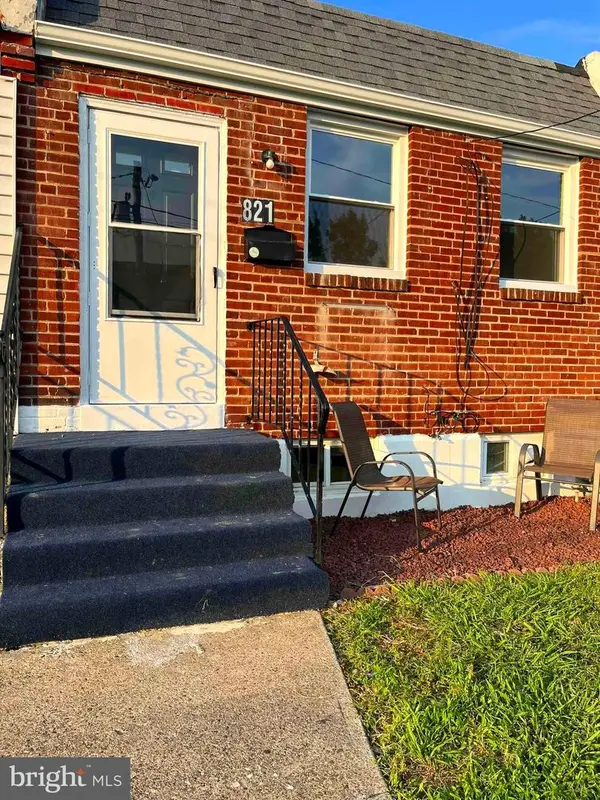 $230,000Active3 beds 2 baths
$230,000Active3 beds 2 baths821 E Twenty Seventh St, WILMINGTON, DE 19802
MLS# DENC2086882Listed by: CENTURY 21 EMERALD - New
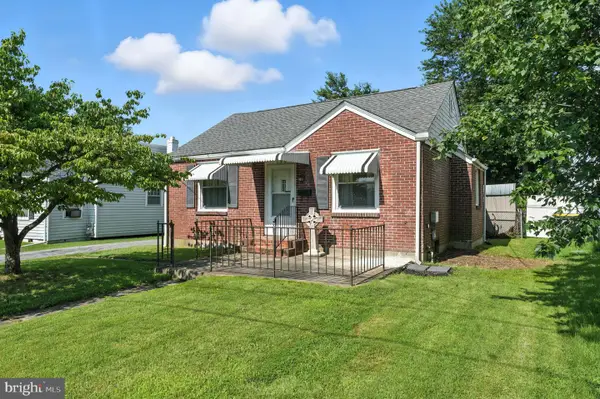 $250,000Active2 beds 1 baths775 sq. ft.
$250,000Active2 beds 1 baths775 sq. ft.106 Harding Ave, WILMINGTON, DE 19804
MLS# DENC2086864Listed by: FORAKER REALTY CO. - Open Sun, 1 to 3pmNew
 $465,000Active3 beds 3 baths1,700 sq. ft.
$465,000Active3 beds 3 baths1,700 sq. ft.414 Lee Ter, WILMINGTON, DE 19803
MLS# DENC2086880Listed by: COMPASS
