2 W Redmont Rd, WILMINGTON, DE 19804
Local realty services provided by:Better Homes and Gardens Real Estate Murphy & Co.
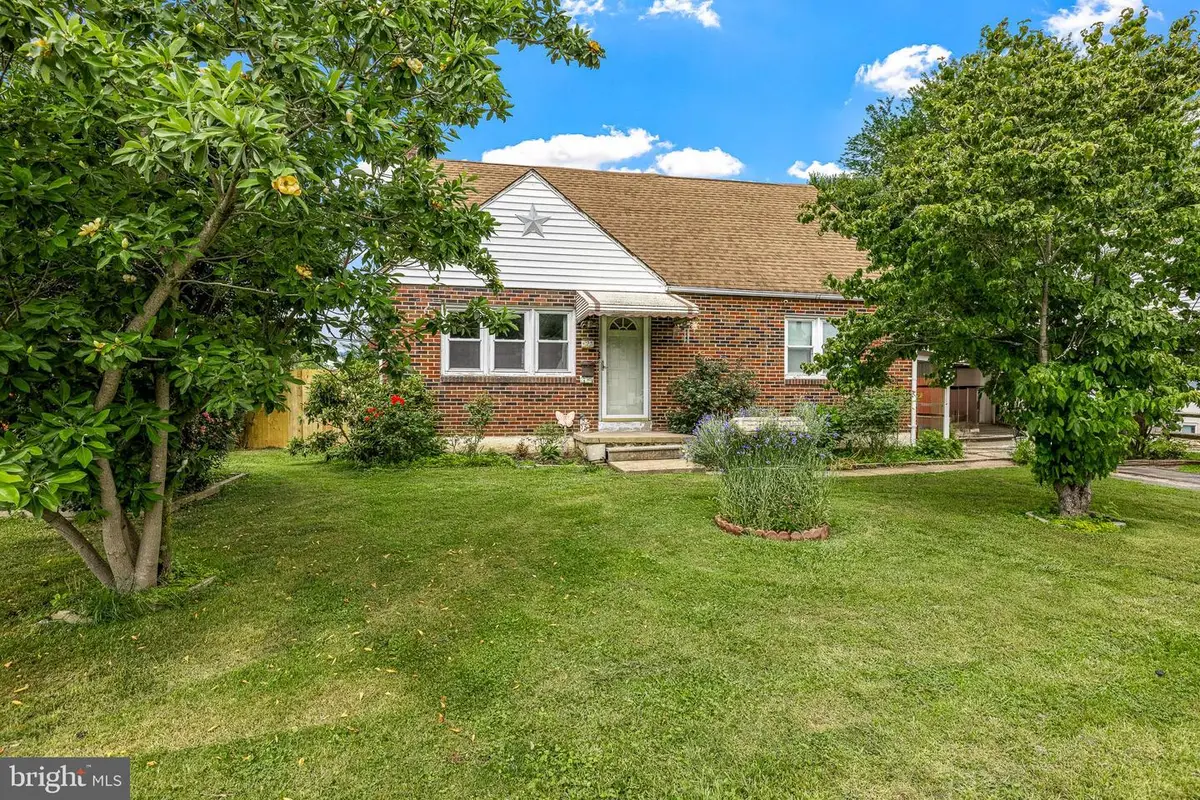
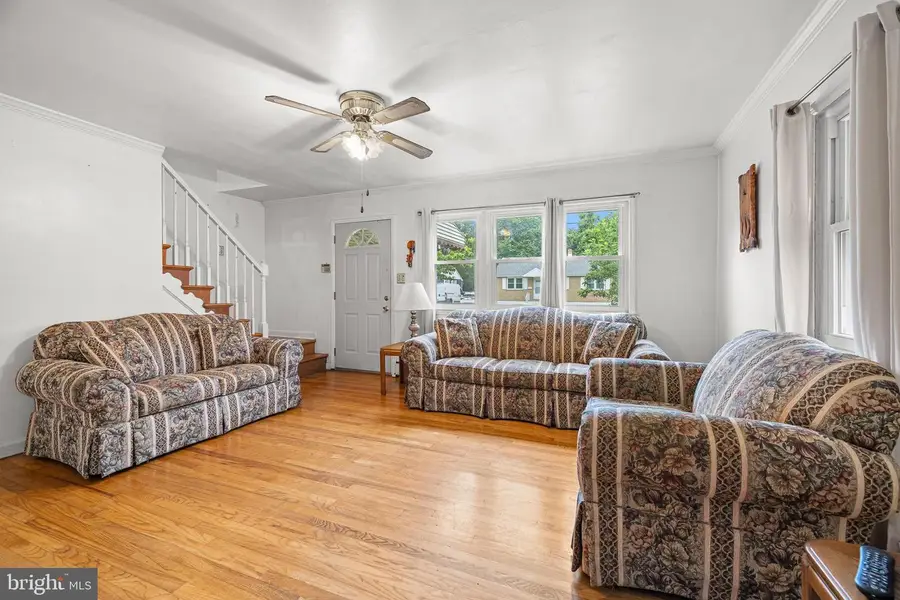
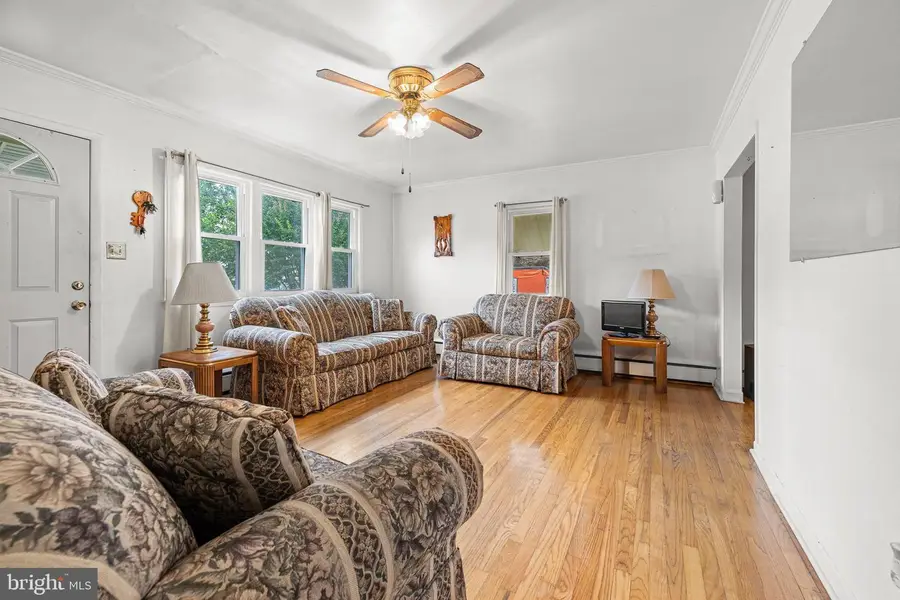
2 W Redmont Rd,WILMINGTON, DE 19804
$339,900
- 4 Beds
- 3 Baths
- 1,650 sq. ft.
- Single family
- Pending
Listed by:tania peralta
Office:coldwell banker realty
MLS#:DENC2083902
Source:BRIGHTMLS
Price summary
- Price:$339,900
- Price per sq. ft.:$206
About this home
Charming 4-Bedroom Cape Cod on a Spacious Corner Lot in the community of Redmont! Upon entering you'll notice a bright and inviting living room that leads to a beautifully remodeled eat-in kitchen, and rear addition—ideal for entertaining, a home office, or a cozy family room. Additionally you find two bedrooms and 1 full bath, convenient for someone that needs bedrooms and a bathroom on the main floor. Upstairs, you’ll find two additional bedrooms and another full bathroom. The fully framed basement presents an excellent opportunity for future living space and includes a half bath, laundry area, and convenient walk-up access to the rear addition. Step outside to enjoy the fully fenced backyard—perfect for gatherings, gardening, or simply relaxing. The fully fenced yard boasts three mature fruit trees, a covered deck, and a detached garage that can double as a workshop or storage space. Additionally there is a carport on the side of the house with convenient access to the home. With solid bones and great features, this home is ready for your finishing touches. Just needs some TLC- Great chance to earn some sweat equity!
Contact an agent
Home facts
- Year built:1955
- Listing Id #:DENC2083902
- Added:22 day(s) ago
- Updated:August 13, 2025 at 07:30 AM
Rooms and interior
- Bedrooms:4
- Total bathrooms:3
- Full bathrooms:2
- Half bathrooms:1
- Living area:1,650 sq. ft.
Heating and cooling
- Cooling:Window Unit(s)
- Heating:Baseboard - Hot Water, Natural Gas
Structure and exterior
- Year built:1955
- Building area:1,650 sq. ft.
- Lot area:0.31 Acres
Utilities
- Water:Public
- Sewer:Public Sewer
Finances and disclosures
- Price:$339,900
- Price per sq. ft.:$206
- Tax amount:$1,861 (2024)
New listings near 2 W Redmont Rd
- New
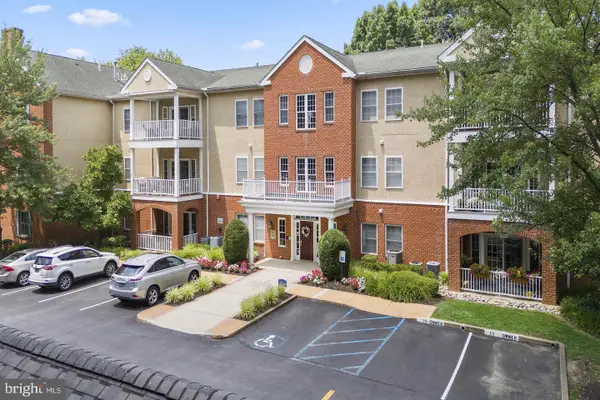 $369,900Active2 beds 2 baths1,296 sq. ft.
$369,900Active2 beds 2 baths1,296 sq. ft.1515 Rockland Rd #203, WILMINGTON, DE 19803
MLS# DENC2084976Listed by: BHHS FOX & ROACH-CONCORD - Coming Soon
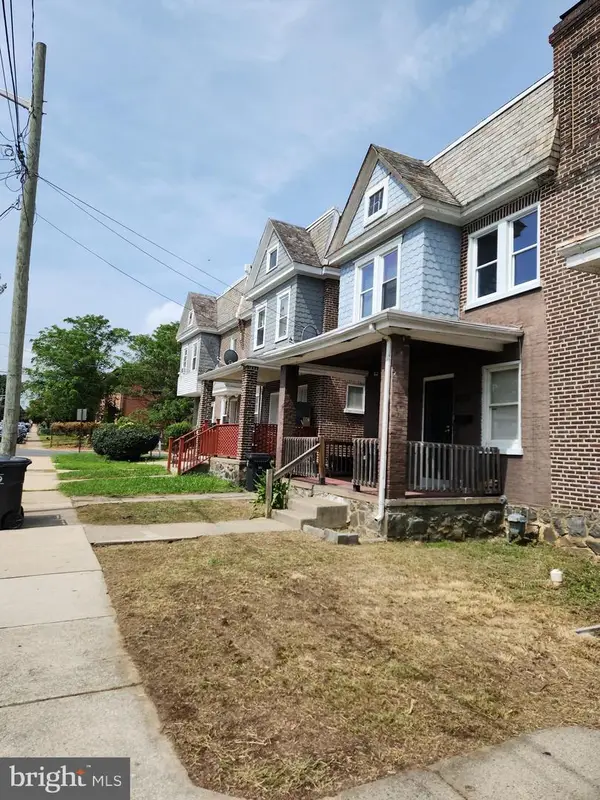 $225,000Coming Soon3 beds 2 baths
$225,000Coming Soon3 beds 2 baths2709 N Jefferson St, WILMINGTON, DE 19802
MLS# DENC2087648Listed by: ELM PROPERTIES - Coming Soon
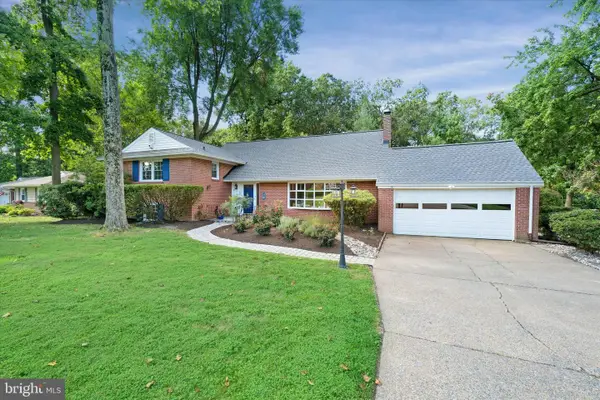 $619,900Coming Soon4 beds 3 baths
$619,900Coming Soon4 beds 3 baths902 Cranbrook Dr, WILMINGTON, DE 19803
MLS# DENC2087704Listed by: KELLER WILLIAMS REALTY WILMINGTON - New
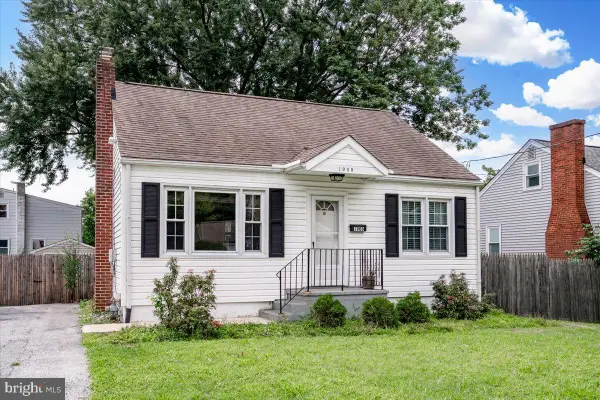 $300,000Active4 beds 1 baths1,050 sq. ft.
$300,000Active4 beds 1 baths1,050 sq. ft.1908 Harrison Ave, WILMINGTON, DE 19809
MLS# DENC2087642Listed by: LONG & FOSTER REAL ESTATE, INC. - New
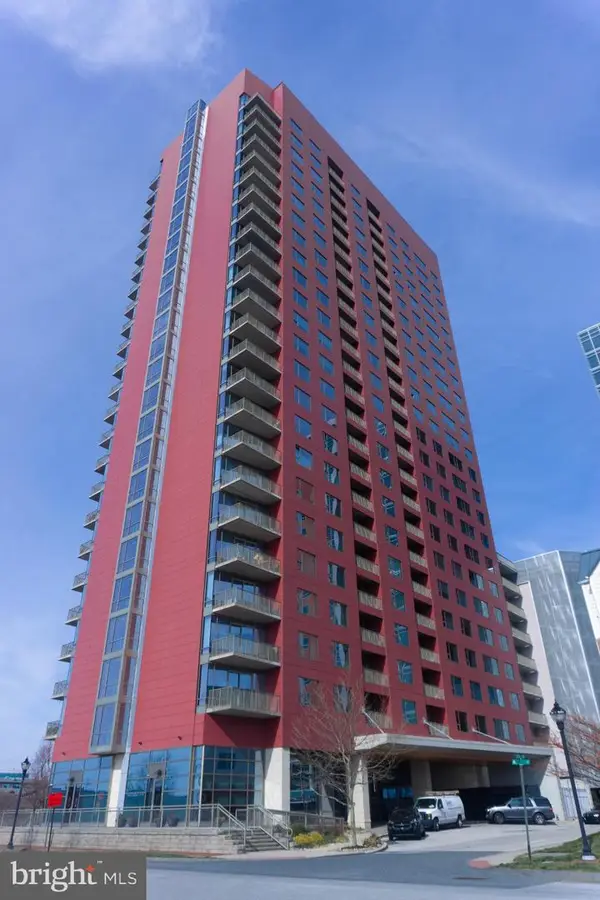 $249,900Active1 beds 1 baths1,000 sq. ft.
$249,900Active1 beds 1 baths1,000 sq. ft.105 Christina Dr #402, WILMINGTON, DE 19801
MLS# DENC2087724Listed by: EXP REALTY, LLC - New
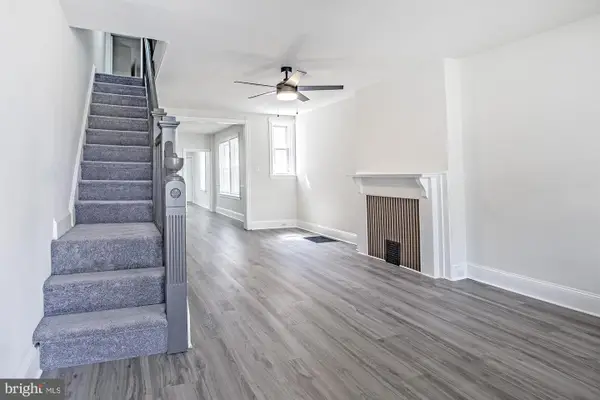 $159,900Active3 beds 1 baths1,100 sq. ft.
$159,900Active3 beds 1 baths1,100 sq. ft.116 Connell St, WILMINGTON, DE 19805
MLS# DENC2087722Listed by: PATTERSON-SCHWARTZ-HOCKESSIN - New
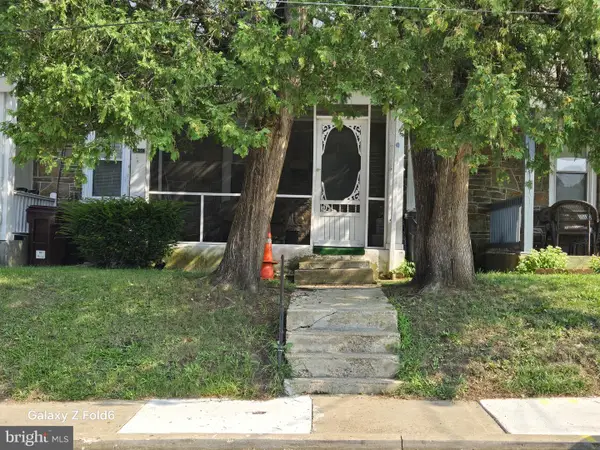 $199,900Active3 beds 1 baths1,375 sq. ft.
$199,900Active3 beds 1 baths1,375 sq. ft.2410 Monroe St, WILMINGTON, DE 19802
MLS# DENC2087710Listed by: PATTERSON-SCHWARTZ-HOCKESSIN - Coming SoonOpen Fri, 4 to 6pm
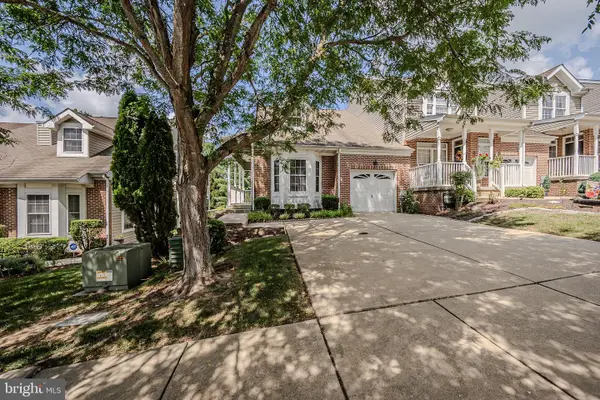 $479,900Coming Soon2 beds 4 baths
$479,900Coming Soon2 beds 4 baths608 Beaver Falls Pl, WILMINGTON, DE 19808
MLS# DENC2087714Listed by: PATTERSON-SCHWARTZ-HOCKESSIN - New
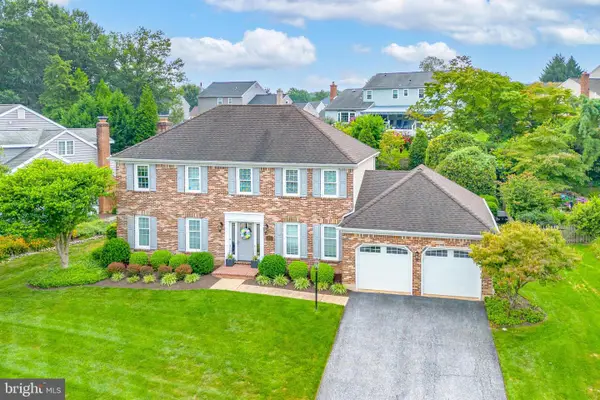 $574,900Active4 beds 3 baths2,425 sq. ft.
$574,900Active4 beds 3 baths2,425 sq. ft.209 Barberry Dr, WILMINGTON, DE 19808
MLS# DENC2087580Listed by: LONG & FOSTER REAL ESTATE, INC. - Open Sun, 12 to 3pmNew
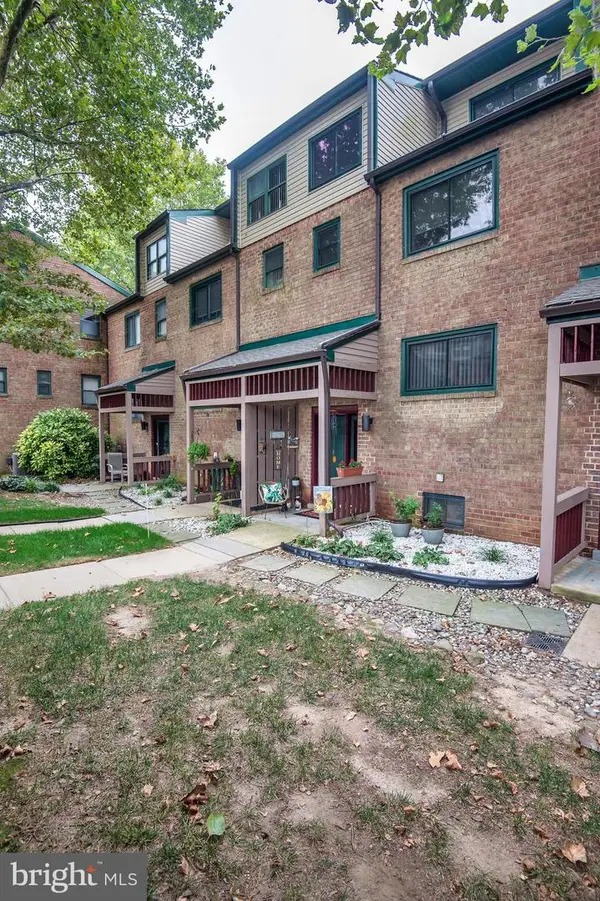 $259,900Active2 beds 3 baths2,200 sq. ft.
$259,900Active2 beds 3 baths2,200 sq. ft.6 Paladin Dr, WILMINGTON, DE 19802
MLS# DENC2087380Listed by: BHHS FOX & ROACH-CONCORD
